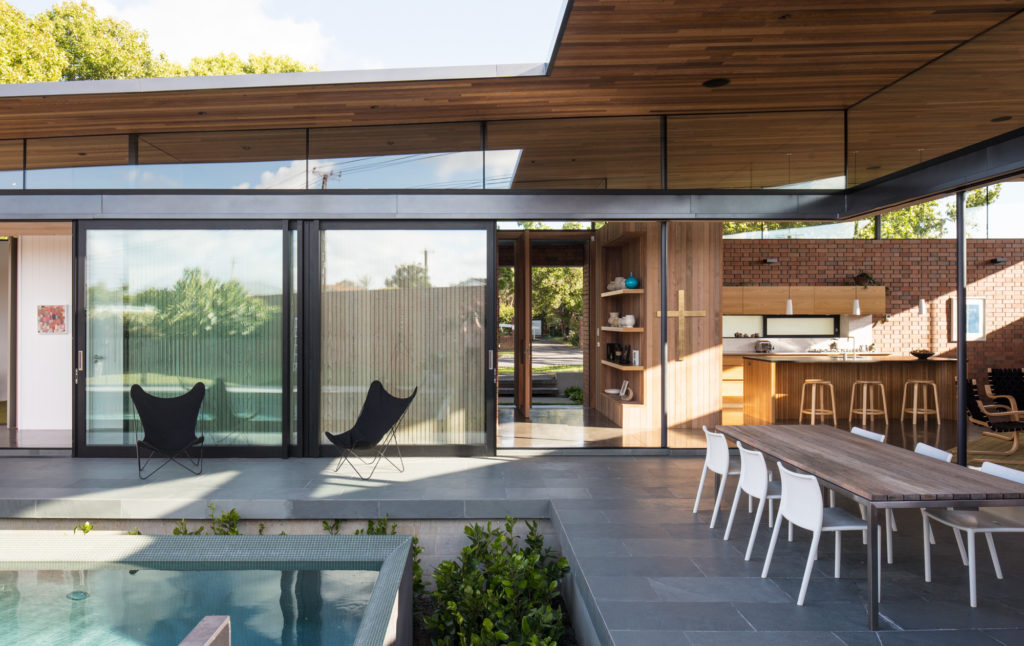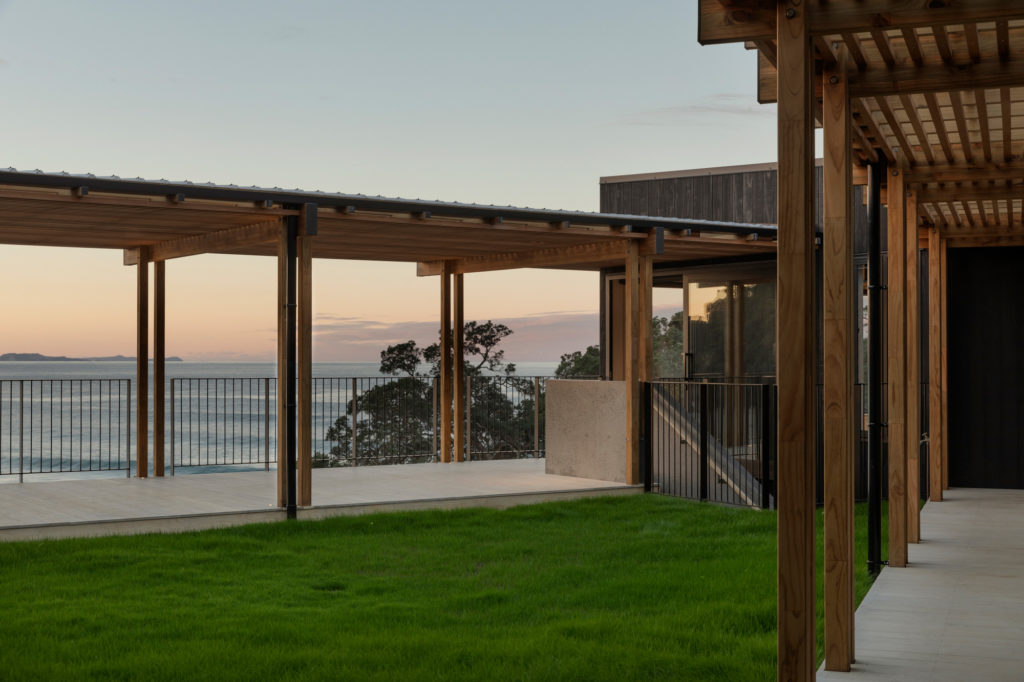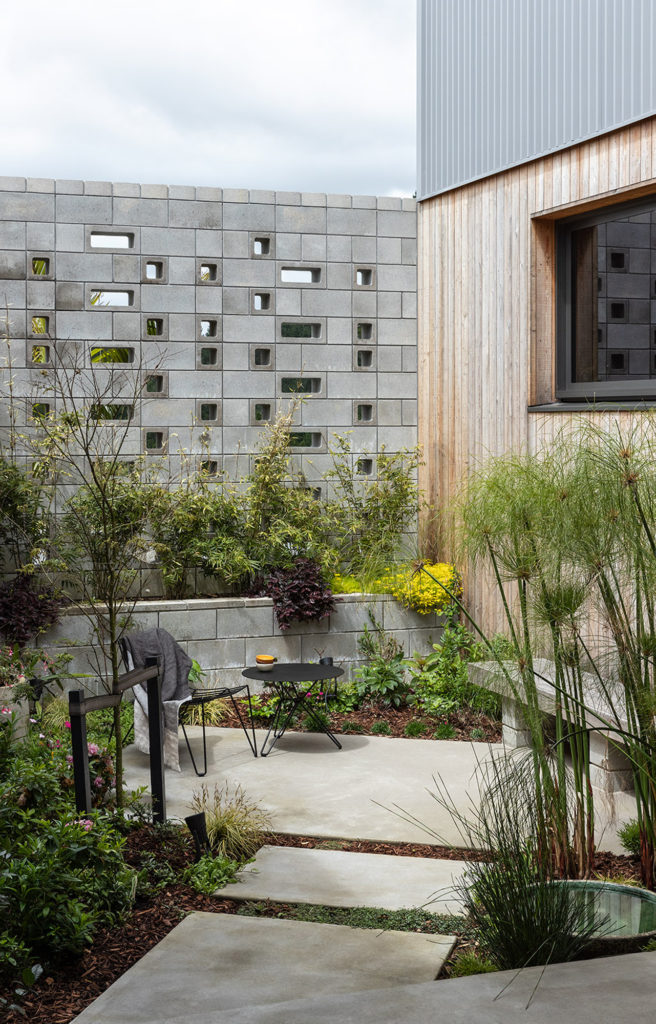Are they follies, small extravagances, or safe havens from the coastal whims? Melanie McDaid explores the courtyard house and some of its local iterations for clues.
From the classic and delicate Heke Street house in Freemans Bay (Mitchell Stout, 1988) to Guy Tarrant’s Point Chevalier courtyard house (finalist in the 2017 Home of the Year awards), courtyard houses have a solid grounding in our local architectural history.
This is a centuries-old typology, and courtyard houses can be found throughout the world. More relevantly for us here in New Zealand, there is a rich Asian-Pacific cultural heritage to draw inspiration from when considering a building that utilises interior garden or courtyard areas. Interior courtyards incorporated into buildings are often found in Japanese architecture, for example. Tsubo-Niwas are very small interior courtyards which allow additional sunlight into buildings while also providing natural views into the space from the building.

Locally, whether on semi-rural sites or suburban sites, designers are using courtyards to mitigate site constraints and emphasise site opportunities. A courtyard house allows the built form to be pushed to the property boundary, with the inner courtyard being private for the inhabitants. A courtyard is a good response when activities adjacent to the boundaries of the site are not compatible with pleasant, private, open space.
New Zealand abounds in coastal sites that experience strong winds. An internal courtyard is particularly useful when shelter is required. In more temperate climes, a courtyard can tastefully blur the lines between indoors and outdoors when it is fully integrated with the home.
Internal courtyards can create good cross-ventilation and solar access to rooms by increasing the amount of external wall area. However, the increased external wall area can lead to increased heat loss if the design is not careful and considered. If the built aspect of the space is close to the boundary, the design must also take account of neighbours.

A recent local example of an internal courtyard on a coastal site is a beach house built at Hot Water Beach by Scarlet Architects.
Lindley Naismith, architect and director, explains, “Underpinning this design is our clients’ long association with the property, and their requirement that their new beach house be responsive to flexible occupancy and variable use by multiple generations of their family.”
The site was unique, Naismith tells us, with “an unusual quadrant shape, a northerly aspect, dual access (front and rear), and an elevated, front-row position offering grandstand views of beach and bay”.
The new house replaced the existing house on the site and “everything was required to be under one roof, with an emphasis on outdoor living”, Naismith elaborates..
The nature and orientation of the site lead to the organisation of the building into two wings pushed close to the boundaries, which opened an opportunity for a central, secure, and enclosed courtyard. The courtyard, with perimeter boardwalk, is in the shape of a “truncated triangle” and is an “intimate 35sqm”, with its longest edge running along a 12m veranda to the north that completes its enclosure.
Through the veranda, the courtyard has a stunning outlook to the beach below and the ocean far into the distance. The veranda overlooks a forecourt at basement level where the boat storage is located and much of the recreational activity is based. A secure entrance and a stair link from basement up to the veranda at ground floor level link the activities occurring on the forecourt below with all the goings-on at ground level.
The courtyard contributes to the wellness of the interior spaces by welcoming sun and light and contributing to thermal efficiency by being open to the north and closed to the south. It provides shelter from the cool prevailing wind but allows for gentle cross-ventilation to interior rooms.
Naismith explains the benefits further, “It allows a sensitive response to context, both natural and urban, by reducing the apparent bulk of the building and offering various degrees of privacy. It offers an appropriate response to the beauty of the site through the psychological benefits to be derived from access to light, sky, privacy, greenery, sea views, and of course outdoor living.”

Another recent local example of the internal courtyard is “Courtyard House” by Strachan Group Architects (SGA). On a high, exposed hill in rural south-east Auckland, with extensive distant views of Manukau Heads, around through the city and Gulf Islands, through to the Coromandel in the east, the site provided SGA with a stunning location but was not without its challenges.
The elevated site came with some difficult geology, was exposed at times to severe weather from all angles, and also had a predetermined square building platform of 20m x 20m. The clients, a farmer and his landscape gardener wife, gave SGA a design brief for a flexible family home to accommodate themselves and their adult children, who would come and go.
The result was three blocks of built form surrounding a central internal courtyard. The kitchen, dining, and living areas are central to the home and are open to the vast views in the west with the sheltered landscaped courtyard tucked into the east of the family area. The courtyard (7 x 4.4m) is thoughtfully enclosed on all sides by the built walls of the home, with glazed sliding door access via the kitchen/family area. The solid wall is clad in vertical shiplap Siberian larch, which softens the area and blends in with the thoughtful landscaping. The remaining exterior wall to the east is a perforated block landscape wall which provides a subtle and private connection to the road beyond.
Project architect, SGA associate Roy Tebbutt, explains that the courtyard is at the centre of the home, with the main spaces of the home being organised around it.
“In a way it becomes the respiratory system through which the home ‘breathes’, bringing landscape right to the very centre of the home.”
The interior spaces benefit from the courtyard space; sliding doors lead from the courtyard into the kitchen, and an entry hallway runs adjacent to the courtyard, enhancing “visitors’ experience of the home as they transition into the main living spaces,” says Tebbutt.
Landscaping designed by the client and Xanthe White Design within the internal courtyard has a variety of ground cover plants, medium-sized shrubs, small trees, and a diagonal axis of concrete pavers. Tebbutt describes the courtyard as a “private landscaped oasis”.
Words: Melanie McDaid




