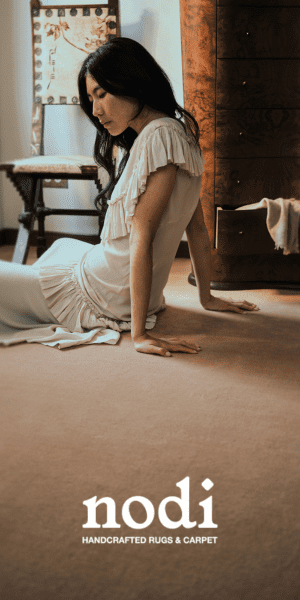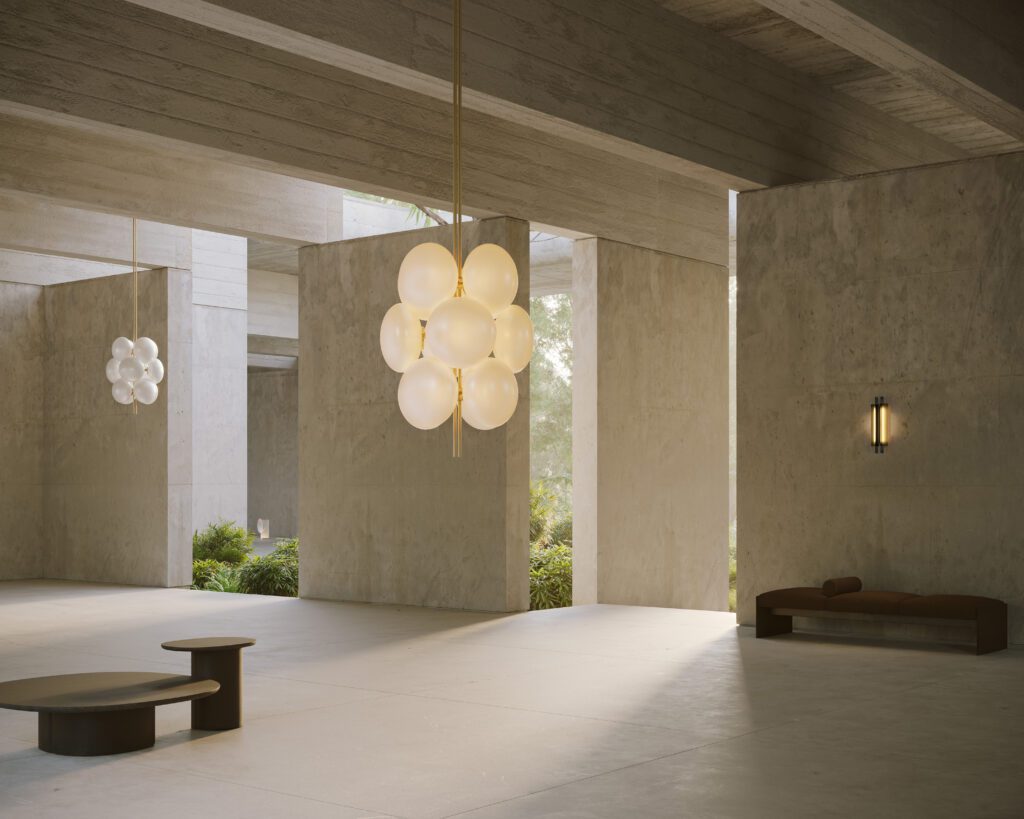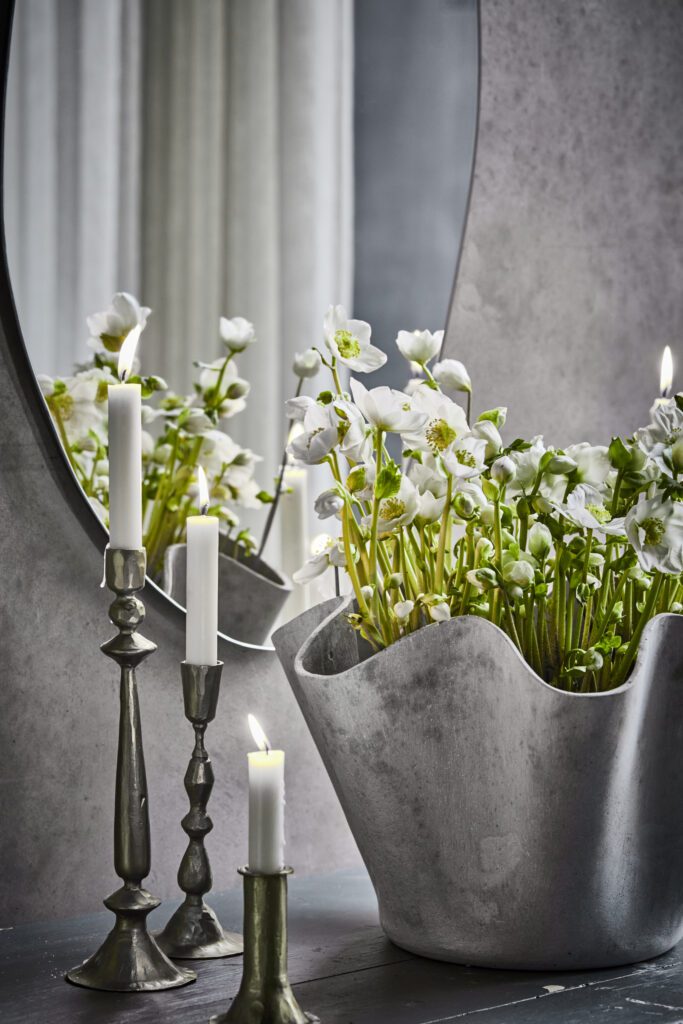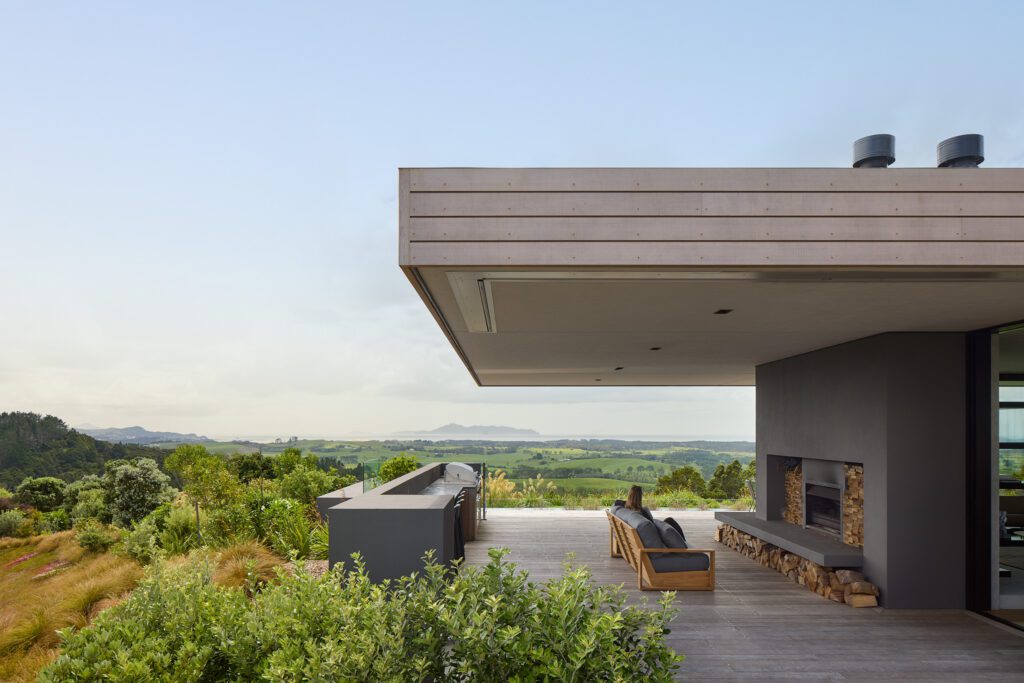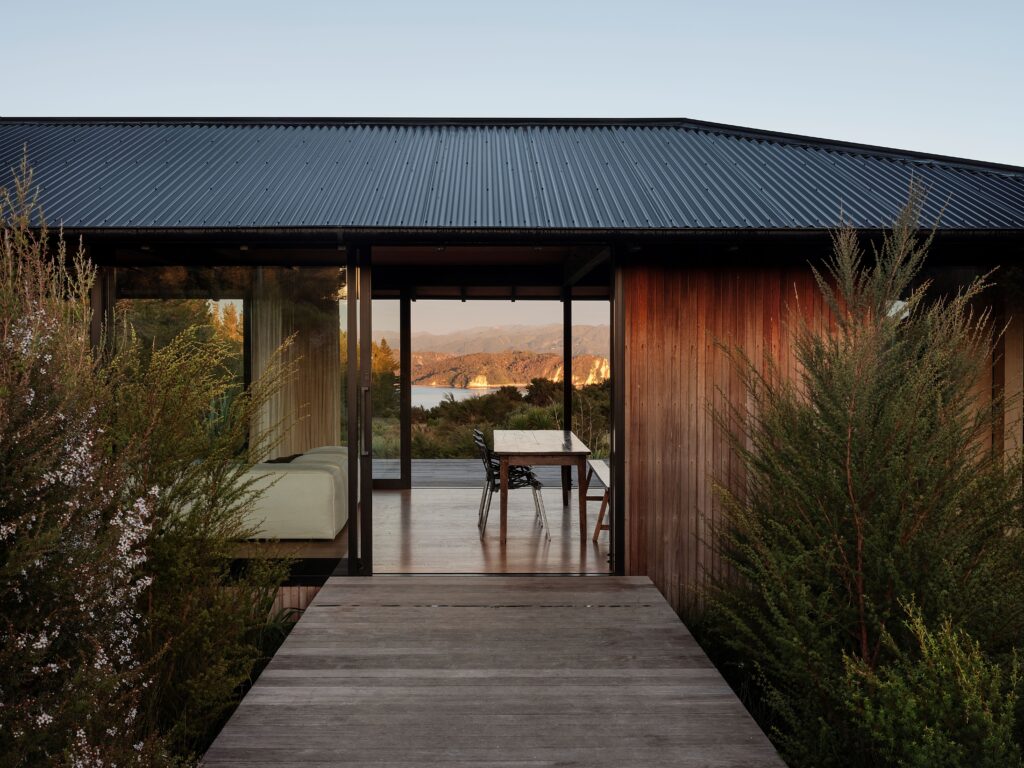A careful balance of textures and colour transforms this renovated Mt Eden villa into a calming oasis.
A slab of boldly textured granite became the starting point for the interior palette of the villa, bringing about the need for subtle and refined choices throughout the rest of the home. The result is a series of cohesive and soothing spaces that relate to the context of the villa vernacular while also providing for the needs of a modern family.
The front bedrooms and facade are all that remains of the original villa in this renovation project, which was sensitively designed by Malcolm Walker Architects to bring light and openness to the living and private spaces. For clients James White and Maria Ross, this wasn’t their first renovation rodeo, so their brief to interior designer Karen Kelly of KKID was concise and realistic.
“They were interested in texture and natural materials — stone over synthetic,” she says. “They liked whites, blues, and greens and they were quite open to new ideas. Personally, I’m very busy during the day so I like home to be a place of calm. The interiors should be harmonious and relaxing to inhabit.”
A slab of Artedomus blue-grey granite, used on the kitchen island, was chosen by the clients early in the piece and became a key finish for the whole project, explains Karen.
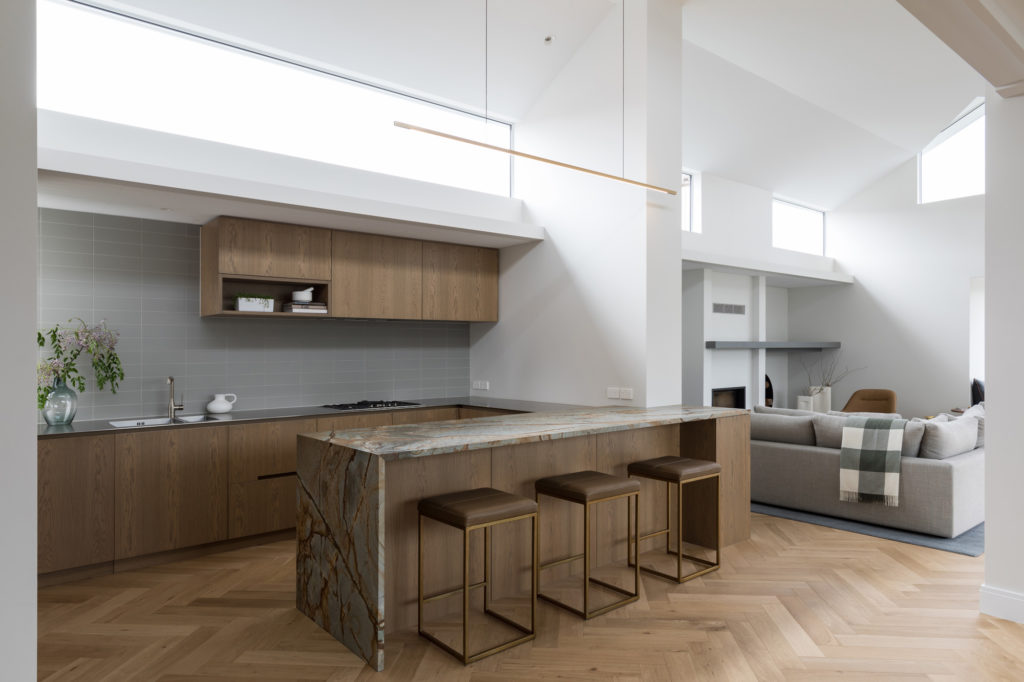
“It’s quite a bold stone that a lot of people would shy away from but we loved it and knew it was going to be a major feature. Then it was a case of developing the timbers off that so they would stand up to the textures of it. It wasn’t a huge house so we wanted to keep the palette limited.”
Colours are neutral, with the chosen blues and greens brought in through custom-designed rugs from Designer Rugs and softly flowing curtains in velvet and linen, as well as in details such as cushions and light fixtures. Brass details add richness and shine to the spaces but are kept minimal to ensure subtlety.
As a nod to traditional villa wall coverings, a wallpaper adorns the hallway that leads to the bathroom. This boldly patterned Arte wallpaper by Unique Fabrics was chosen for its colours, which directly reflect those found in the granite island and in the rest of the interior.
The bathroom features Azzurro marble across the walls and floors.
“For this space, I envisioned this natural marble with a lot of movement. I like doing a busier heavier marble in small spaces and having it go across the whole room. It creates a dramatic feeling when you’re in there,” Karen reveals.
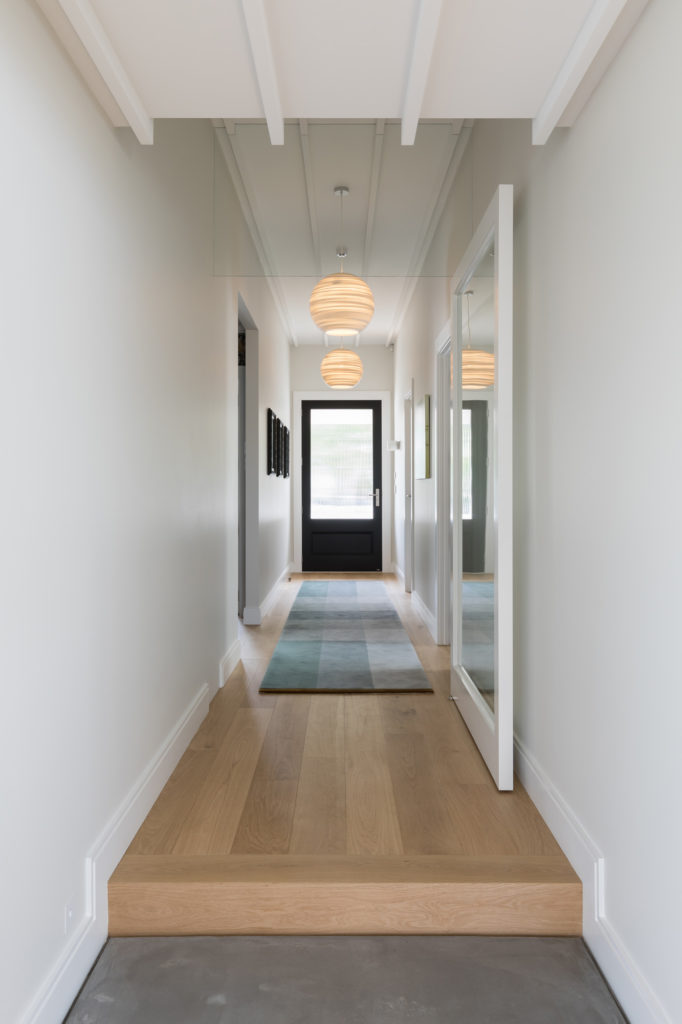
Furnishings have been chosen for their soft colours, with materials artfully varying among wood, stone, and upholstery. The parquet timber floor adds a sense of movement that ties the refined palette together.
The past year has been one to put interiors to the ultimate test, and it also threw a few spanners in the works when it came to sourcing products and materials.
“Before the first lockdown we were just about ready to go and order the finishes and rugs,” says Karen. “We had to find alternatives for lots of things we were no longer able to get, even the flooring. We had to choose from stock fabrics or from suppliers I knew were still shipping, and pay extra to get things here. We still wanted to get the clients into their new home on schedule.”
James and Maria were able to move in just before Auckland went into its second lockdown, which meant the office space was put to immediate use, becoming a business hub as well as a place for their daughter to complete her schoolwork. The home was then well used for its first winter and proved to be just the cosy, ambient oasis that the interior designer envisioned.
