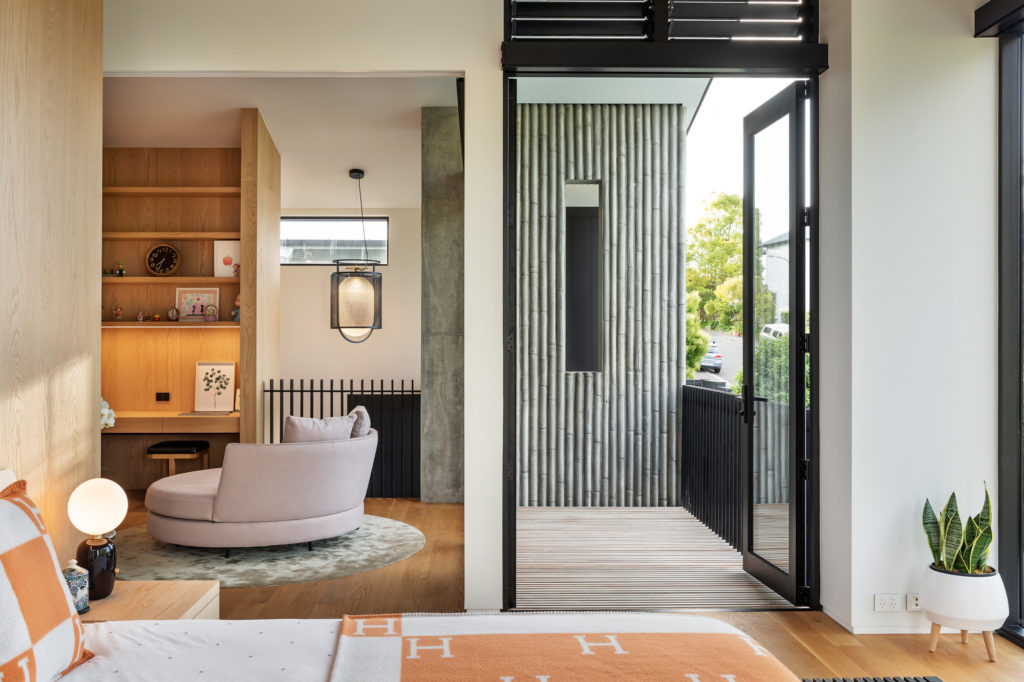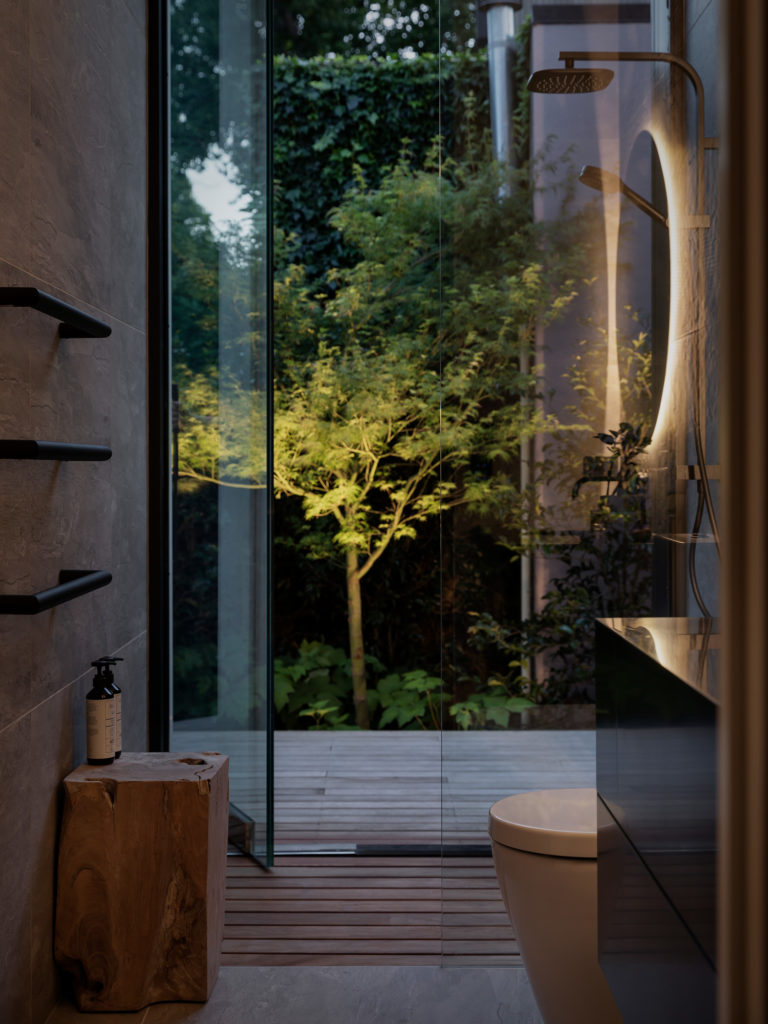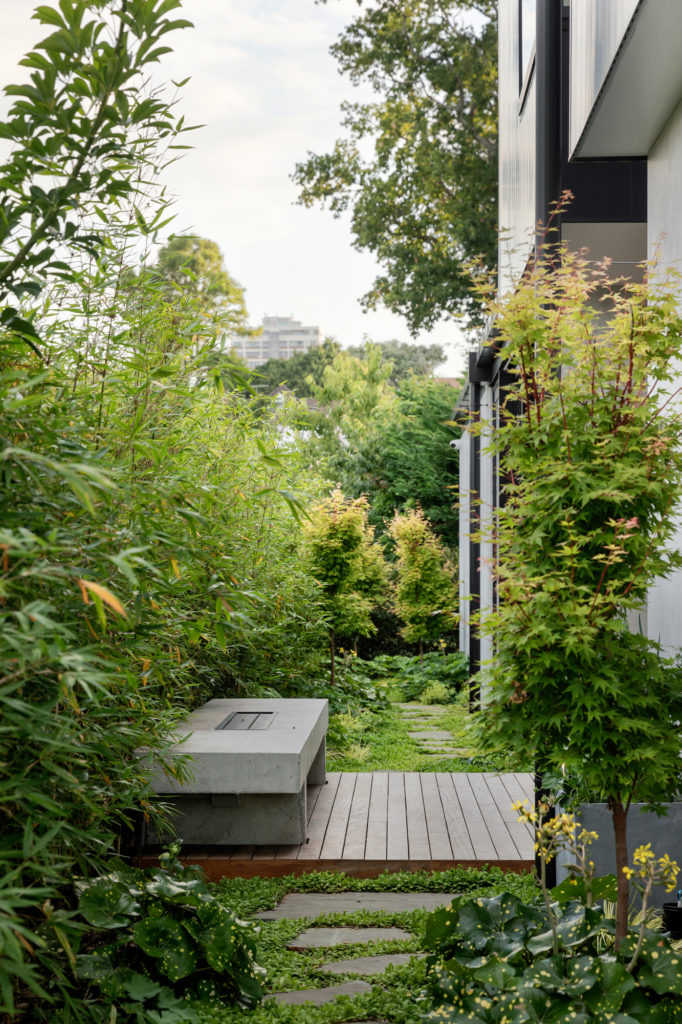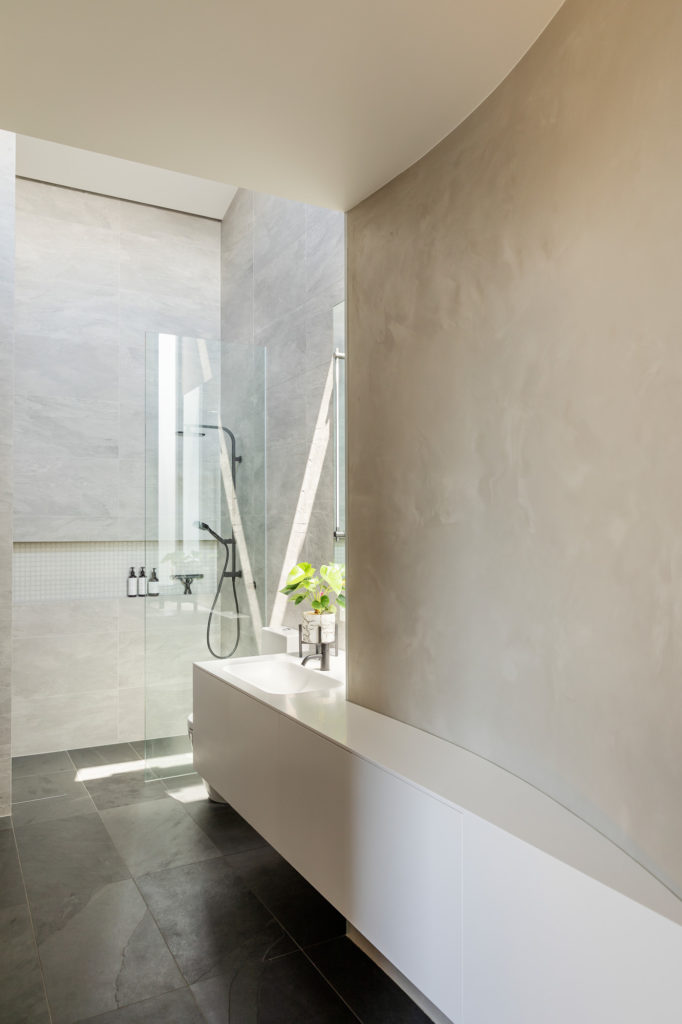Looking out from the living room of this Remuera home, you could be mistaken for thinking you were in a Balinese retreat or a Japanese inn. There is a fine sense of balance in the restrained use of materials, with oak panelling and marble providing texture against the waxed concrete walls and, beyond, bamboo swaying in the breeze.
Located on a suburban site overlooking Orakei basin and surrounded by 1960s-built neighbours, this house embraces balance in a couple of senses. For one, its street front aesthetic fits with the gabled style of the nearby houses, while beyond the gates it is wildly different. Secondly, it treads the line between Asian and Kiwi lifestyles: bathrooms have a sense of ceremony, and the kitchen provides for Asian-style cooking with a separate scullery — important for the homeowners who have Chinese heritage.

“The idea of a plurality of the design follows all the way through,” says architect Daniel Marshall. “Cooking is a good gateway to understanding different aspects of a culture, so this is quite different to a Kiwi kitchen in that the cooking happens out the back. The courtyards and landscaping have an open, Kiwi living idea to them.”
The house has a solid base of concrete walls, a material that Marshall believes to be misunderstood.
“I think people have a false idea that concrete is cold, but if it is waxed it brings out the warmth. A bit like human skin, it’s kind of tactile,” he says.

Some of these walls are curved to allow for vehicle access to the internal garage. This provides some dynamic visual interest in what might otherwise be utilitarian spaces, such as bathrooms and the scullery.
“These are service areas so you are not trying to put furniture against the walls and can customise cabinetry for them,” says Marshall. “When you have a straight line intersecting with a curved line you end up with an interesting geometry.”

A key feature of the exterior of the house — but one that is prominent indoors as well — is the concrete wall at the entrance. Cast in situ using bamboo shoots, this full-height wall can be seen from the living room and the upstairs master bedroom, and provides another clear reference to the culture of the homeowners. This innovative and beautiful feature was entirely worth the challenge it presented to the builder to complete, with the effect of providing linear, organic texture that changes with different levels of light and shadow.
Furniture has been chosen for its modern style from an understated palette of metals, stone, dark timbers, and upholstery in greys and whites. Again, this restraint allows the landscaping, which was completed by Xanthe White, to take prominence.

“This is in keeping with the style of tropical modernist buildings, concrete buildings in verdant jungle. Concrete always needs a counterpoint,” says Marshall.
There’s that balance again, struck carefully yet appearing effortless in this contemporary family home.




