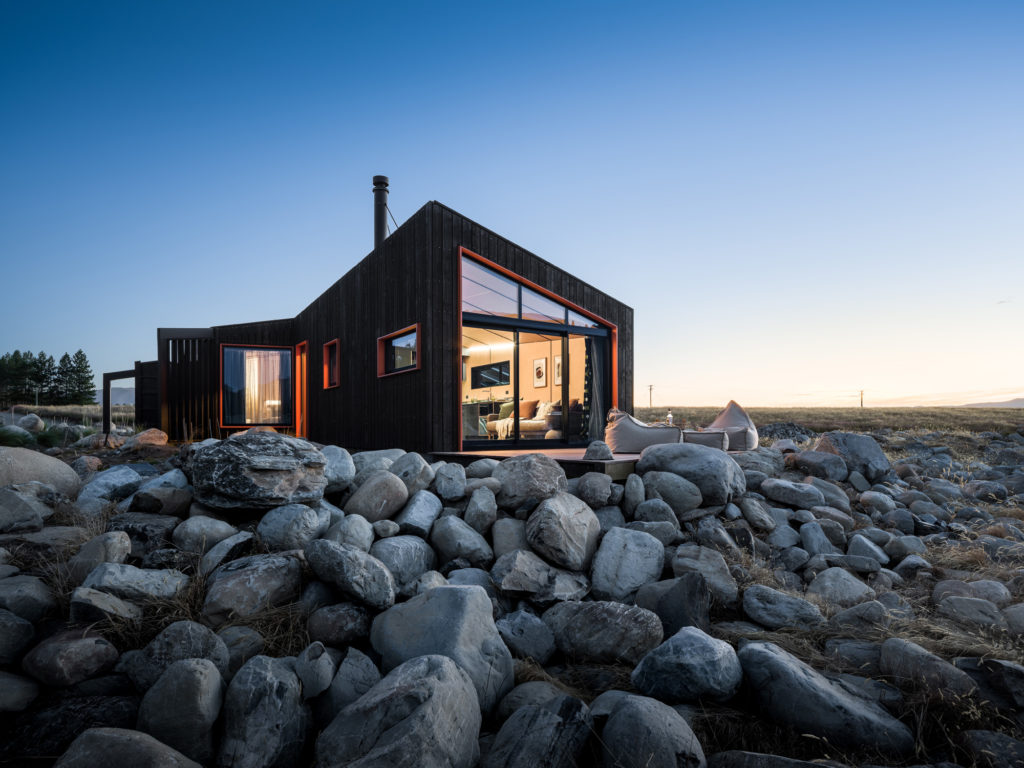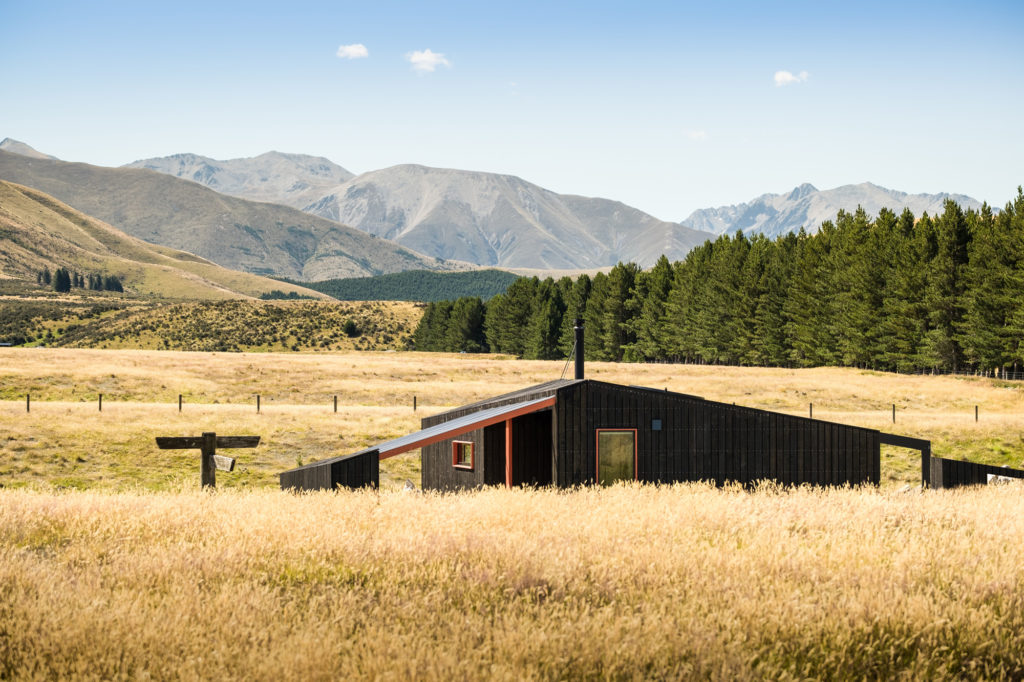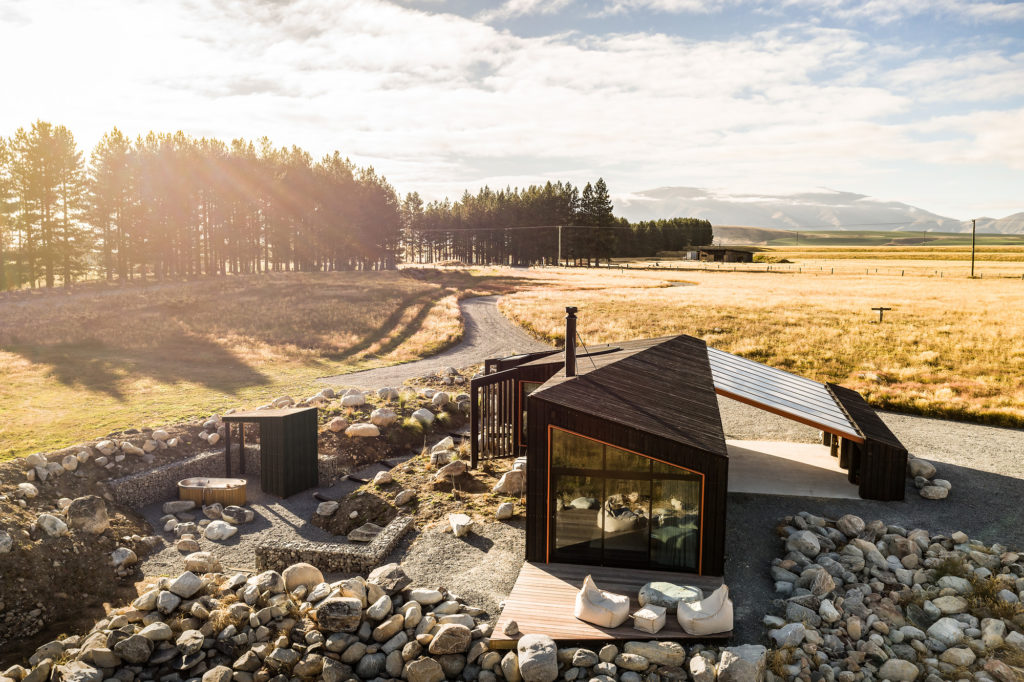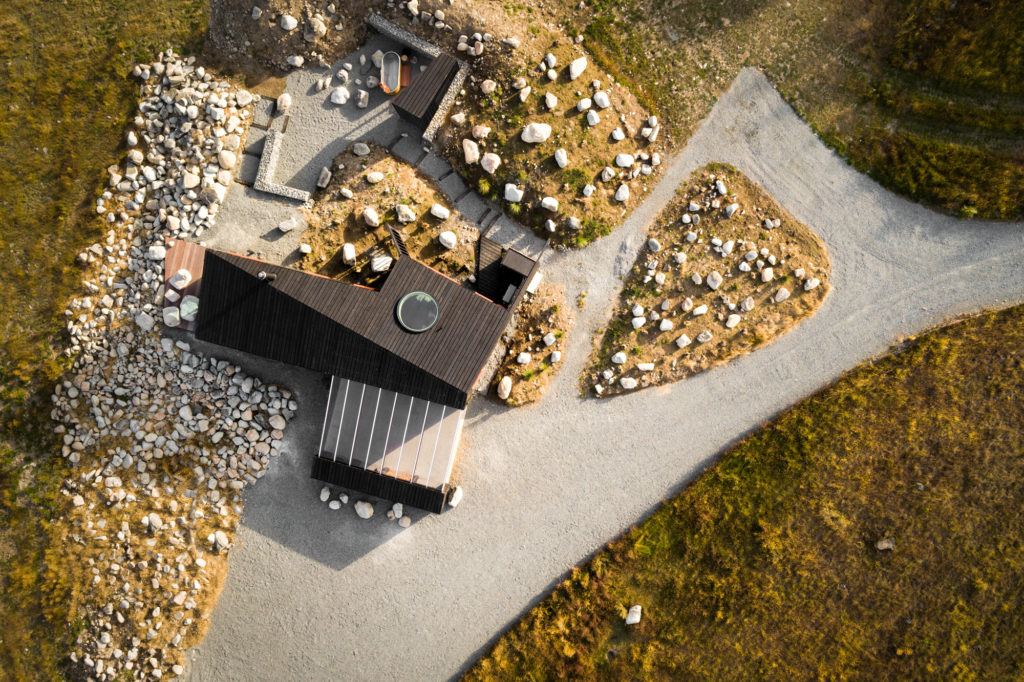At the base of the Ben Ohau Range near Twizel stands a tiny cabin, secluded within a vast landscape.
Designed as a remote retreat and with a footprint of just 49.9sqm, this cabin is classified as a minor dwelling — an intentional element of the design that allows for a larger house to be constructed on the extensive 4.1ha site in the future.

Located just outside of Twizel, it’s a place of refined beauty, captured within the confines of a small footprint and a large landscape, and it’s the landscape that sets this luxe cabin apart.
The colours are muted and varied, distinctively different with each season. Dominated in the colder months by the creams and browns of the tussock grasses and the white and greys of the snow-capped mountains, as the air gets warmer the palette moves into one in which green and brown hues abound.
“The surrounds are sparse and open, with amazing views of the range, and the shadows created by clouds moving across the sky are dramatic,” architectural designer Barry Connor says. “But there’s a real risk, when you’re designing small projects like this in vast rural landscapes, that they end up looking like they’ve been dropped onto the land.

“The site is large so the first issue was deciding where to place the cabin. The land has a gentle dip to it as you enter from the road so we chose that area, as it would allow the cabin to hunker down slightly on the site.”
The form consists of two offset spaces, one containing the bedroom and bathroom and the other housing the kitchen and living areas.
“The angle of the offset was derived from plotting specific views from certain activities — lying in bed, washing the dishes, having a shower, sitting by the fire. The folded form is a nod to the distinctive aerial display of the local skylarks with their angular, precise, and purposeful aerobatics.”
The clients wanted a place to retreat to — a place where they could watch the sunlight and shadows dancing along the Ben Ohau Range, watch the skylarks frolic over the tussocks, and see the stars in the clear night sky, Barry explains.

“They wanted a place to soak up the landscape with a focus on effortless relaxation,” Barry explains.
Burnt-orange joinery punctuates band-sawn larch cladding while a circular skylight in the bedroom allows for vivid views of the stars at night — the site is located within the Aoraki Mackenzie International Dark Sky Reserve — and lazy views of the vast skies during the day.
Outside, the connection with the vast landscape is taken to another level.
“The land around Twizel is known for its boulder rock substrate so when we started excavating we decided to save the rocks and boulders we were digging up and use them for the landscaping,” Barry reveals. “The result, I believe, is entirely magical.”

From above, the cabin and boulder-strewn landscaping appear almost other-worldly but from ground level they offer a different perspective — a certain permanence in a harsh environment. Used to create a plinth on which the cabin perches, the rocks are intentionally permeated with native grasses, allowing the building to nestle gently into the land, and provide an additional layer of connection between the vast skies, the folded form of the cabin, and the tussock-covered flats.
Carefully considered placement of gabion rock walls around the exterior frame an alfresco bathing area, next to which stands a simple bathhouse — a place in which to hang robes or clothes. Adjacent, the beginnings of a cooking area are beginning to take shape amidst the boulders, a project that will complete this simple retreat.
“The intention was to provide only for the essentials: a place to cook, sleep, reflect, and bathe,” we are told.
This bedrock of relaxation achieves just that.
Words: Clare Chapman
Images: David Radermacher




