Unfolding across two visually distinct levels, this holiday home on the shore of Lake Rotoiti is envisioned as a winter house — a concrete bunker of sorts nestled into the hillside.
Sam Fillmore grew up holidaying at the house next door to where he and his wife, Fiona, have built their majestic lake house, on the water’s edge at Okawa Bay, set on the western shores of Lake Rotoiti.
Fiona explains, “My husband’s parents own the place next door and he has been coming here for over 30 years. So, to be able to build a home for our two teenage boys to continue enjoying this special part of the world was really important to us.”
The site slopes down from the road to the shoreline, providing stunning views of the lake. An existing house on the site was removed and the design work started.
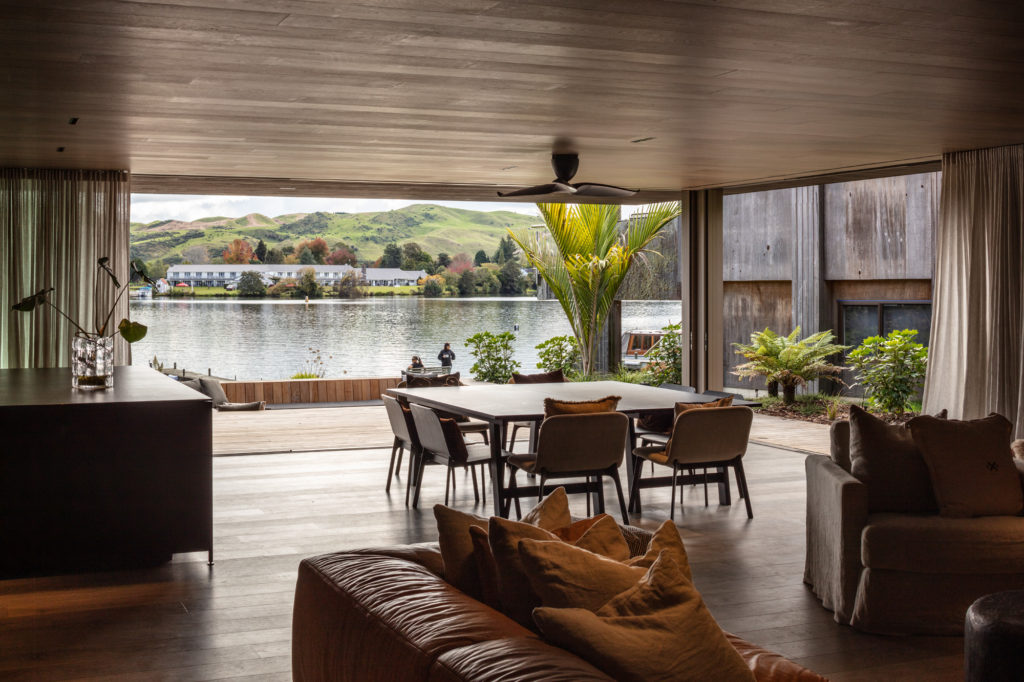
Architect Evelyn McNamara, founder of Evelyn McNamara Architecture Ltd, recalls the client brief was to recreate the experience that Sam had growing up at the lake and everything that encapsulated in terms of family and “having all [their] mates there on holidays and just mucking around”.
Utilising the direct access to the water was also a critical design element.
“The main thing that we settled on quite early was that the living needed to be on the bottom level. The main driving concept of the house is that there’s this interaction with the lake. The titles go all the way to the lake and the buildings are set back from the lake — so everyone walks along and there’s this community. They wanted this interaction where someone can be cruising past and people can wave and yell out and sit on the edge of the deck for five minutes and carry on — that casual interaction with the lake,” Evelyn explains.
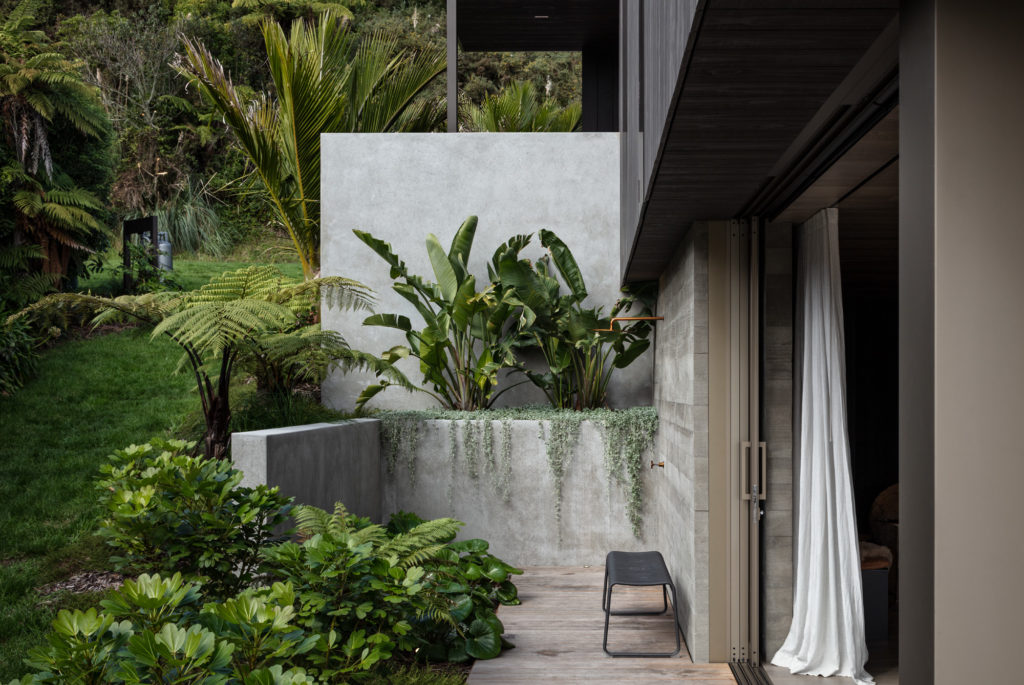
The traditional Kiwi beach house and a house on a lake are not the same thing, and have very distinct requirements to ensure the surroundings can be fully embraced.
Evelyn understood this early on. “A lake house is not something we have a lot of in New Zealand. It’s more of a northern hemisphere thing,”she says. “So that drove our concept. In summer, it’s kind of obvious — you want shade. You’re just out on the lake, and when you come in you want a reprieve. The idea was that we would focus on it being more of a winter lake house in terms of the aesthetic … So we came up with a concrete bunker sort of nestled into the hill.”
The build was undertaken during the global pandemic, and the Fillmores are thankful for their team. “We could not have achieved this build during Covid if it hadn’t been for their passion and drive,” Fiona recalls.
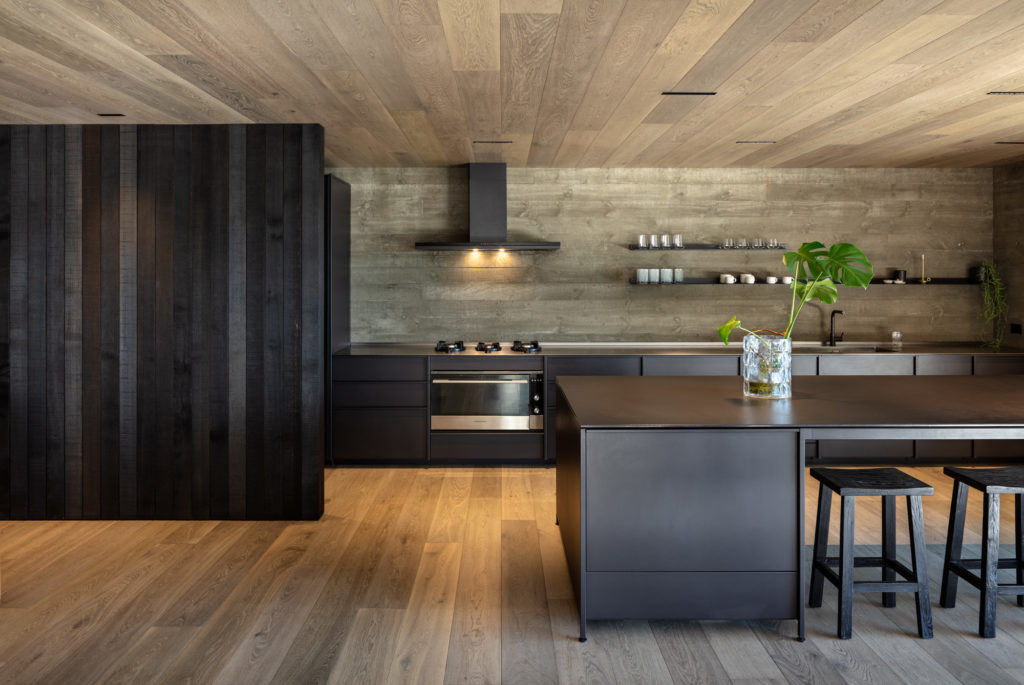
Across two visually distinct levels, the generous 450sqm, four-bedroom home does well to fully utilise and merge the changes in level on the site. The upper level allows for pedestrian and vehicle access from the road, while the lower storey has level access to and from Lake Rotoiti.
Clever landscaping, exterior concrete stairs, and various discrete entrances into the interior spaces enhance the overall experience and interaction with the changing levels on the site. From the lake, the house is nestled in front of a lush, hilled backdrop abundant with fresh green native trees. The home has a deliberate sense of stealth, and is unassuming on arrival from the road above and also from the lake below.
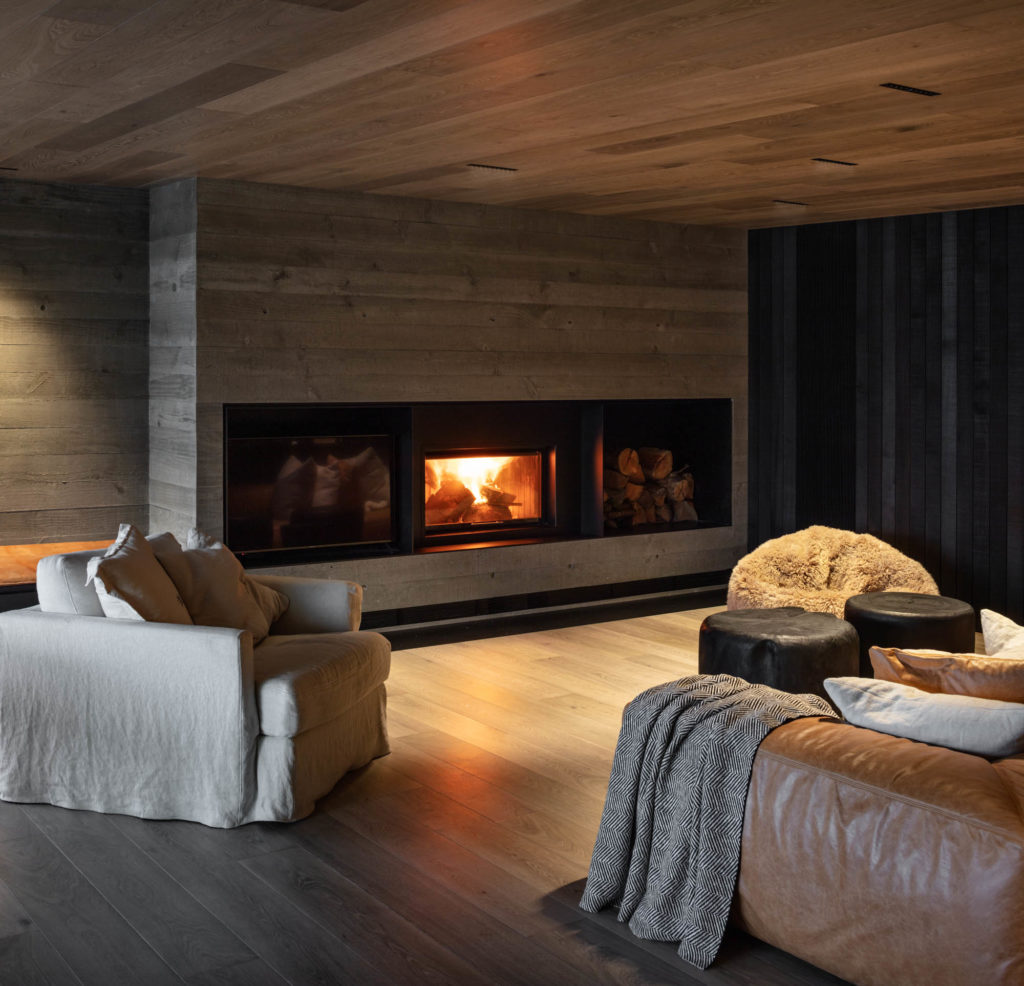
Concrete was an intelligent choice for the lower level, being recessed into the site. This level is for living and entertaining, and consists of a rumpus room, living room, dining area, and kitchen, all spilling out onto the lakefront. The connection to the lake is enhanced by generous glazed sliding doors that recess discreetly to create the impression of there being no delineation between inside and outside.
To the exterior, a generous Vitex deck, outdoor shower, and a conversation pit — complete with fire pit and lush cushions — fill the lakefront living brief perfectly.
“We love that our deck welcomes neighbours and visitors to pop in and out,” says Fiona.
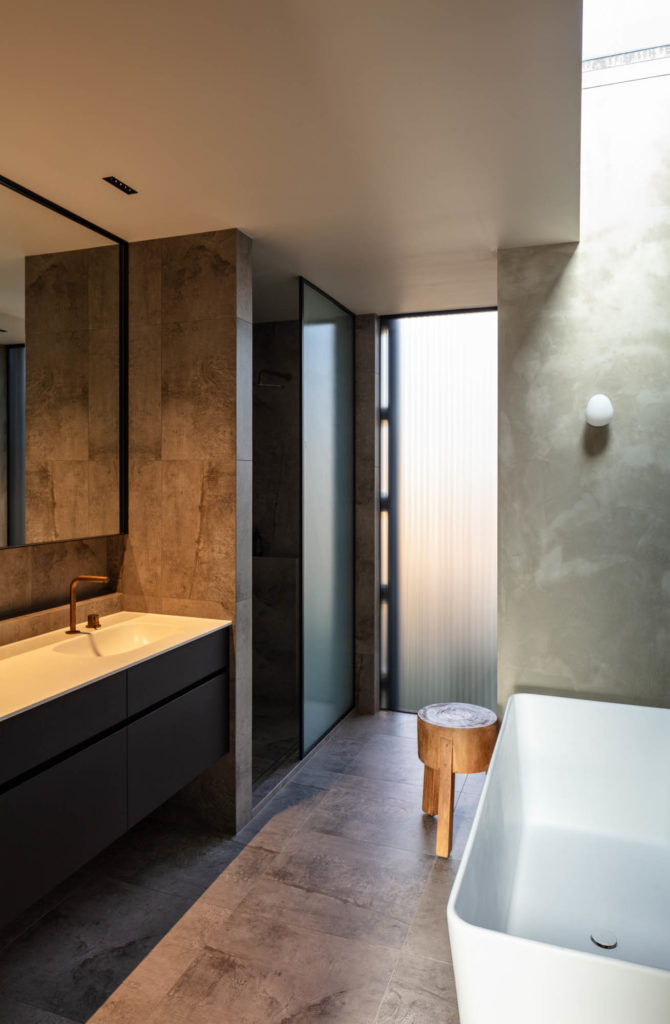
The upper level floats over the base and glides past it towards Lake Rotoiti, creating a cantilevered, covered outdoor area at lake level. Hovering above, it is smartly clad in Accoya timber — a rain-screen cladding system. The sides of the upper level look solid, with windows cleverly disguised using custom-designed anodised aluminium slat screens for privacy. They are beautifully detailed, adding to the exterior aesthetic by providing a finer grain.
The spaces upstairs feel more private and are designed for relaxing. They include two large bedrooms overlooking the lake and also spaces for a house full of teenage boys.
“We gave them a games room out the back with its own access, with a table tennis table and arcade machine,” says Fiona. “There’s a large bathroom, outdoor shower, and two large bunk rooms with twin queen bunks to sleep up to 16 if needed, but in reality they spend about six hours a day on the water then come back to collapse.”
This joint venture between Evelyn and Fiona, who also played the role of interior designer — through her business, Source and Style — has been successful in creating a contemporary yet unique interior environment. Their vision was to create a holiday home that gave a sense of calm through simplifying each space.
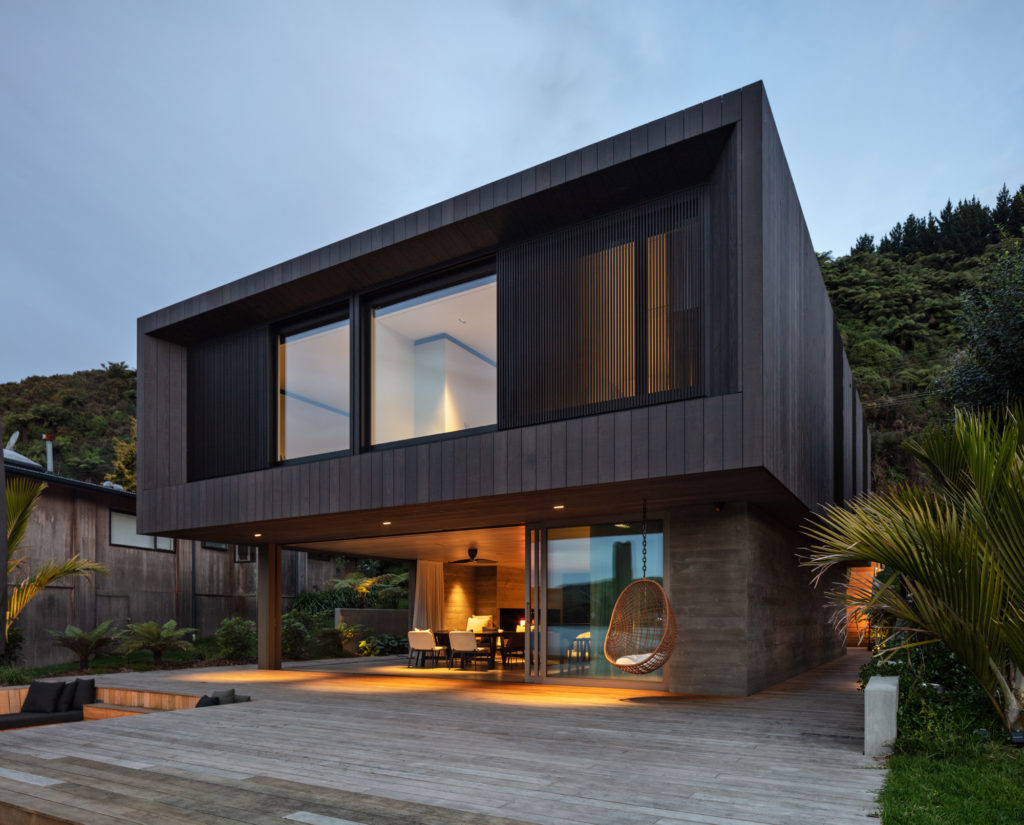
Fiona elaborates, “The home needed to feel like a warm den during winter and a cooling sanctuary during summer. The beautiful natural bush surroundings were the inspiration to use the lush green carpet upstairs, which led on to the use of cedar and linens and leathers throughout. The spaces and materials also had to be low maintenance and durable for a house full of teenage boys.”
Fiona says they are totally blown away with their new home. “We arrive and instantly feel relaxed.”
Their home on Okawa Bay gets “used exactly how they wanted it to be used”, says Evelyn, and allows the realisation of the dream of, as Fiona puts it, “endless hours of waterskiing, biscuiting, swimming, and entertaining”.




