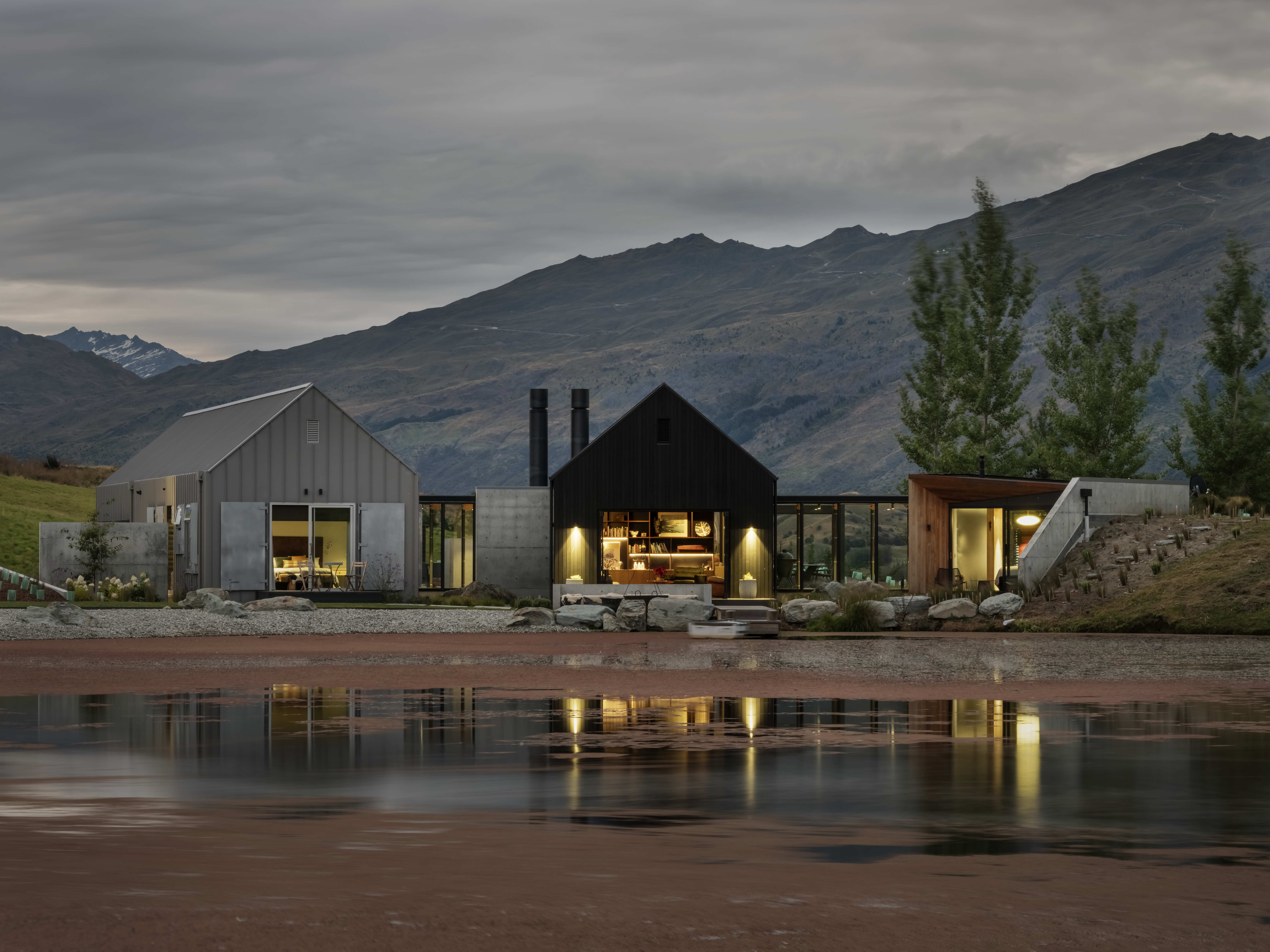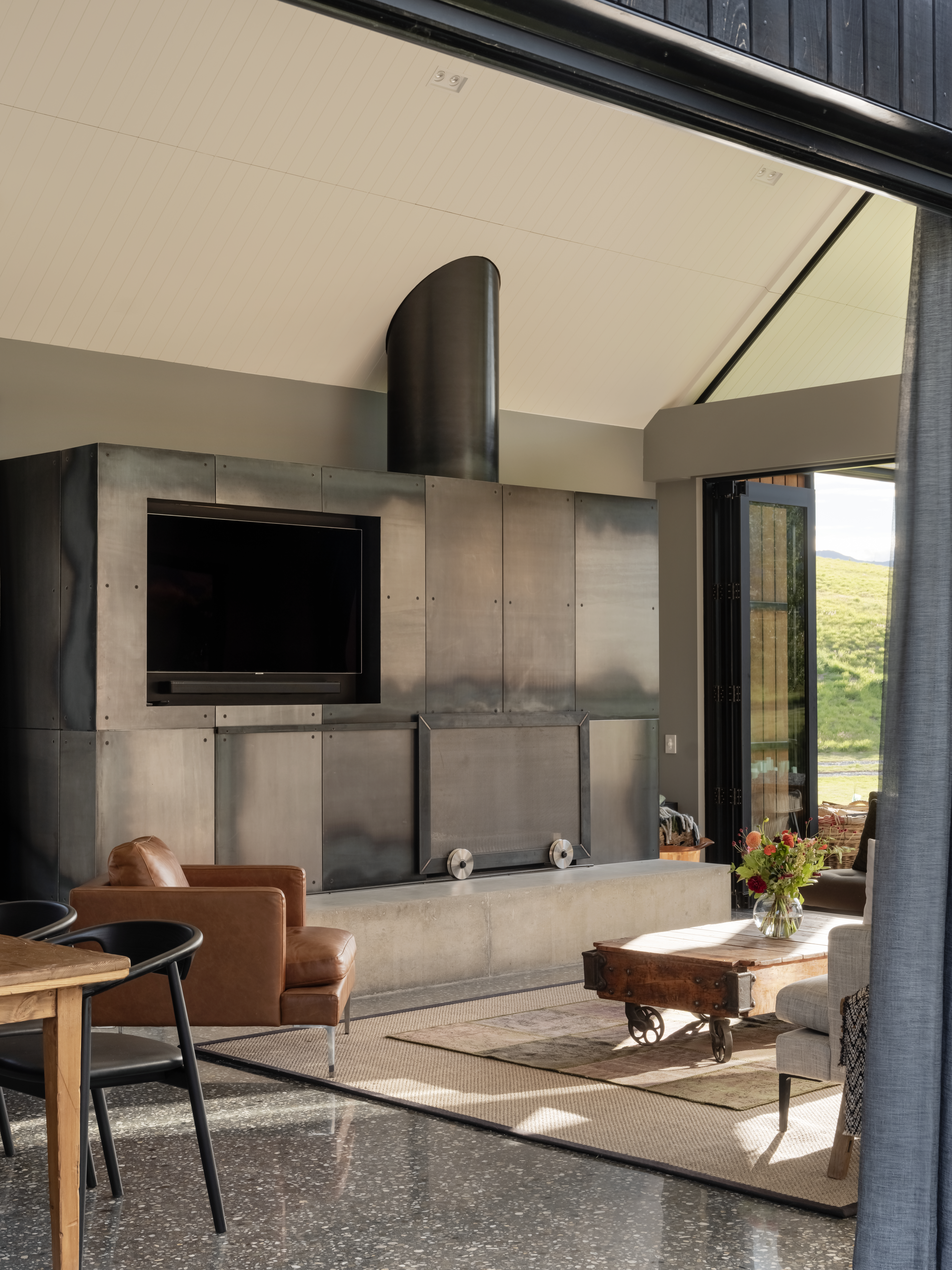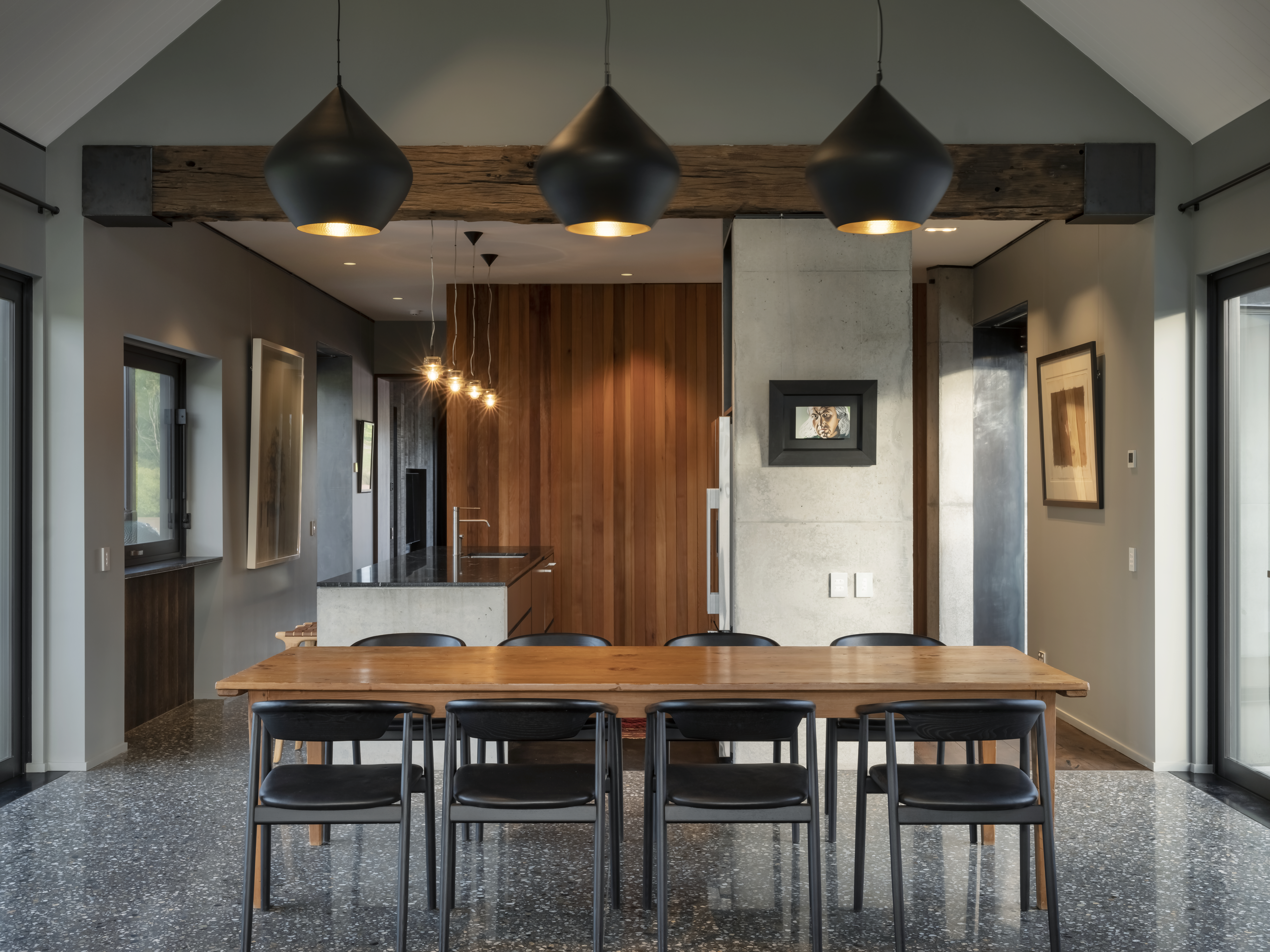In Bendemeer, this house of three parts delivers a tactile materiality perfectly suited to its alpine surrounds.

Designed by AW Architects, the orientation of this rural home was determined by views to the surrounding peaks – the Remarkables and Coronet Peak.
Each volume in this eclectic trio has its own distinct personality – informed by its intended use – the social area, the master bedroom and ensuite, and the garage and guest rooms.
However, despite their seemingly disparate forms, commonality is found in the materiality, which is consistent across all with the use of concrete, timber, and steel throughout.

“The original idea was that each form had a different function, so the different materials actually served to reinforce the fact they were different,” says Prue Johnstone, who, at the time, worked for AW Architects and acted as project lead for this design.
The middle wing is all about sociability. Front face to the pond, it acknowledges the magnetism of water. This area has been softened by timber and much attention has been paid to providing the wall space and hardware to accommodate and highlight the owners’ art collection, which boasts Colin McCahon and Michael Parekowhai among others.

Underfoot is another key feature of the space, a highly decorative – and functional – honed concrete floor, coloured with Peter Fell 675, a chalky grey tone from the Charcoal Range. By utilising a deep grind, allowing the aggregate to create a striking feature, the depth of colour is also enhanced – an aesthetic perfectly fitted to the rest of this volume’s interior.
The natural irregularity of the aggregate and deep grey charcoal tonality combines with the rusticity of the timber, while bespoke steel hardware on barn-style hanging doors and on brackets, and the rhythmic patterns of the steel bracing in the walkways form a highly tactile repose.




