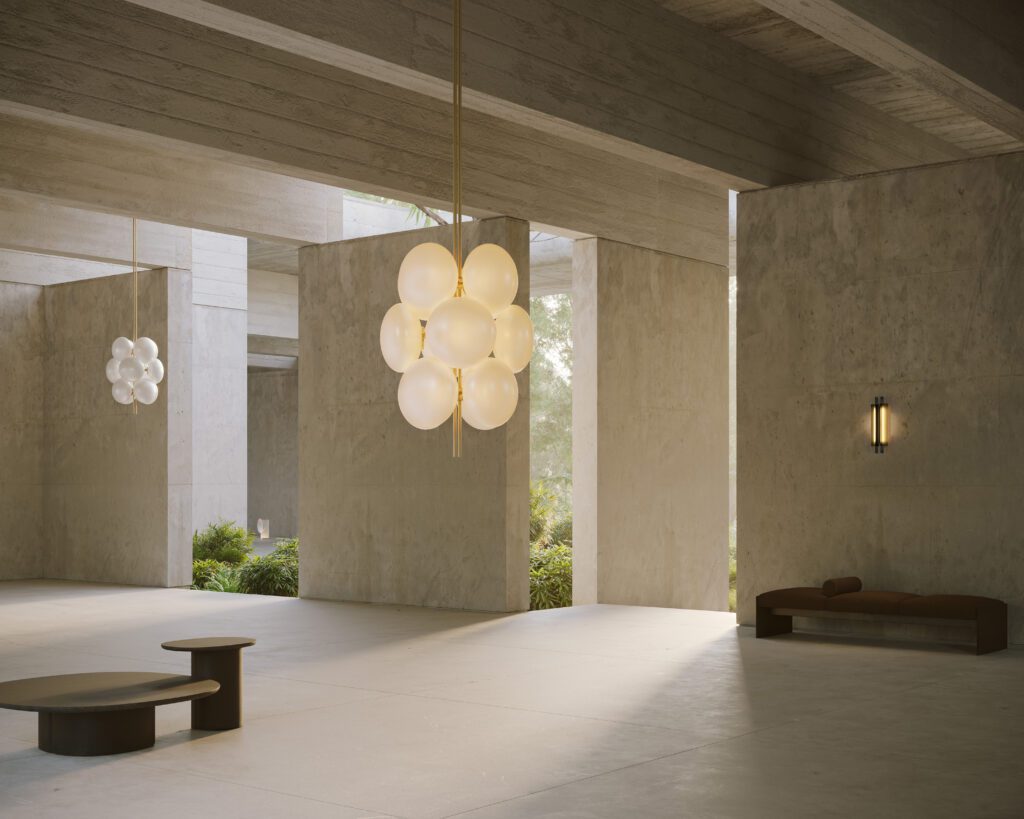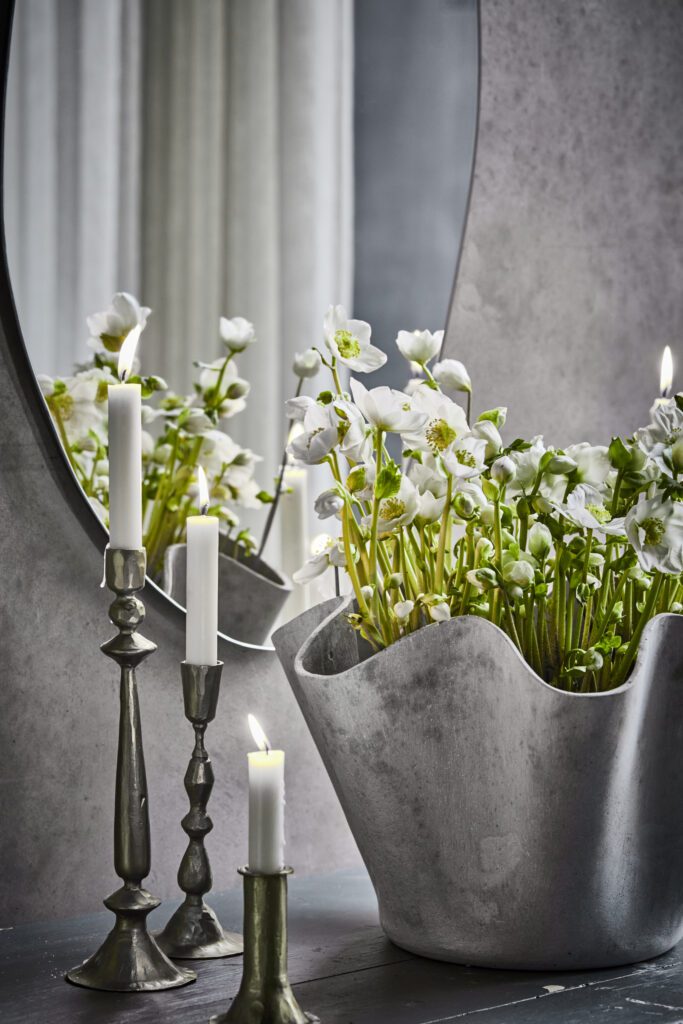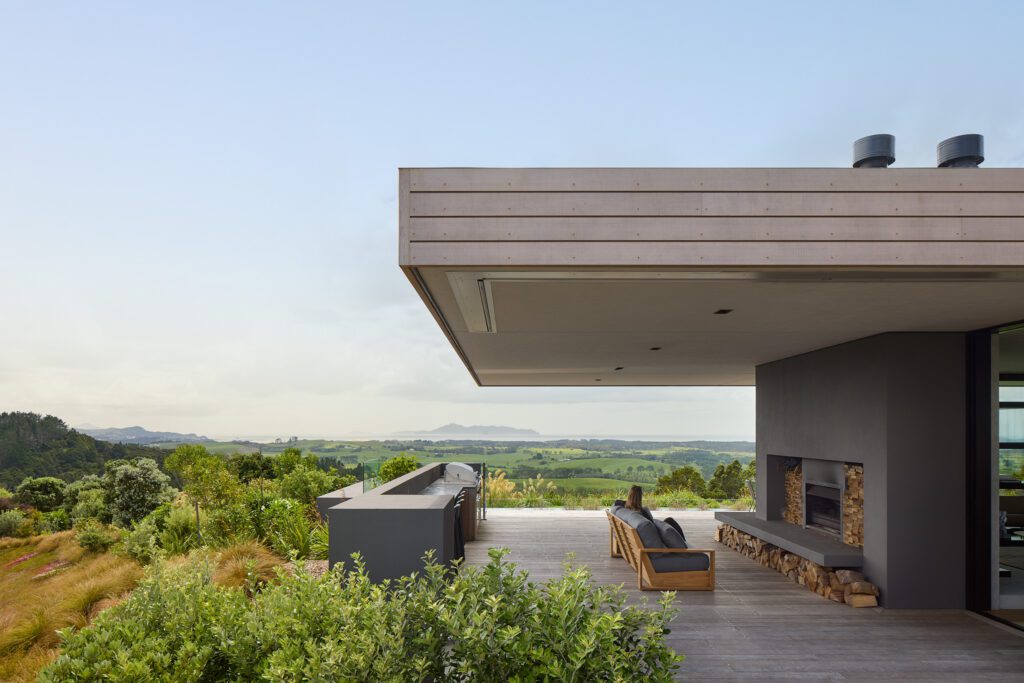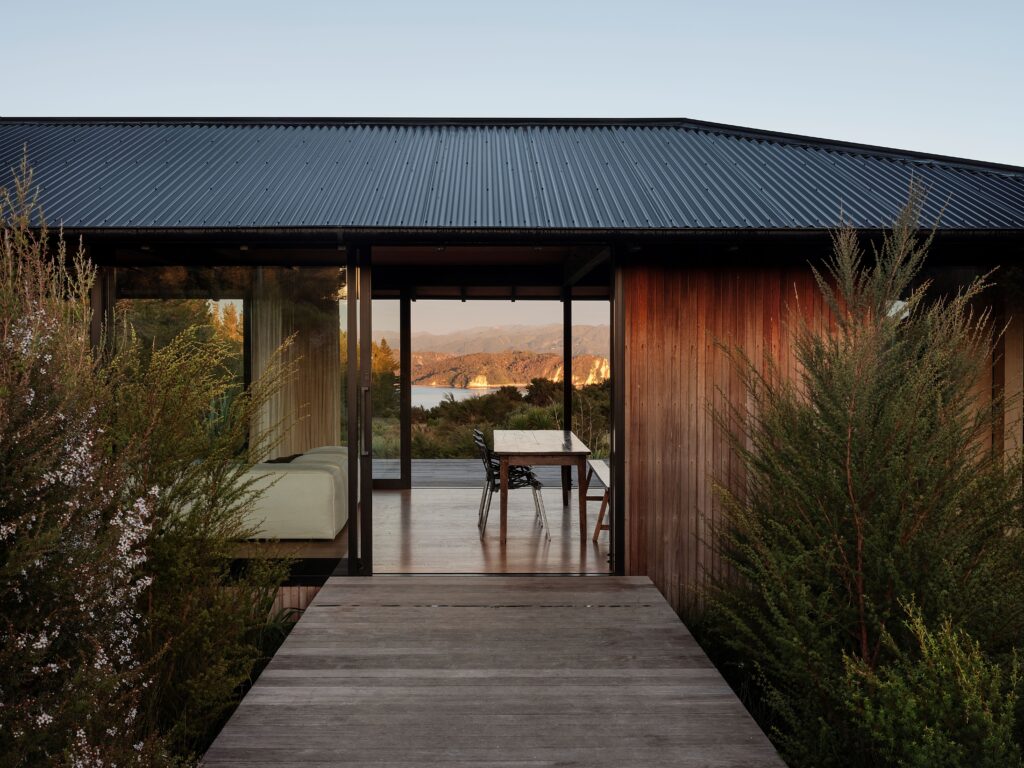Turning its face to forest and sea, this holiday home is devised as a basic shelter — albeit one of grand proportions and an undeniably alluring simplicity — that rises to every occasion.
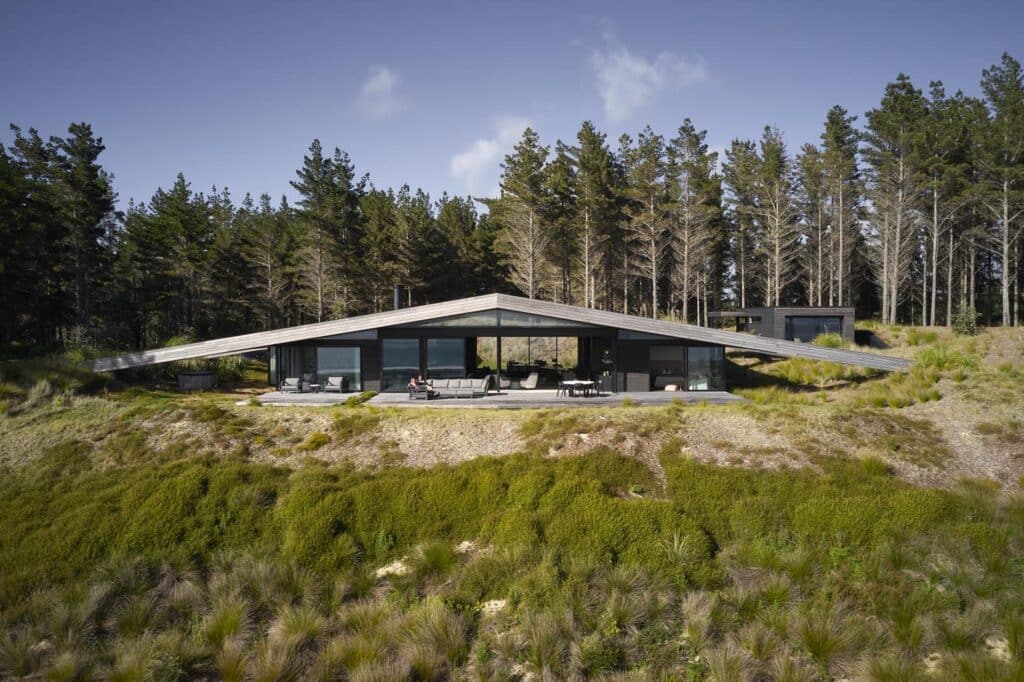
At 36,000 feet somewhere over Europe, John Irving drew a quick concept sketch for a holiday home that would ultimately become a much-loved and recognisable structure perched on the edge of Tara Iti Golf Course in Mangawhai.
It’s fitting, then, that the building became known simply as ‘The Glider’ — a reference to its winged form, the result of a low gable that stretches out to meet the land to both east and west.
It’s a house that’s all about the roof. In fact, as John tells us, one of his clients jokingly referred to him as “the roof guy” — a reference he is particularly fond of.
“This house is a roof. It’s a roof with a series of spaces underneath it.”
Those spaces are carefully considered; the centre of the home, below the apex of the gable, is a lofty, sculptural space housing the living, dining, kitchen, and bar areas, each distinguished from the next with subtle spatial cues. It’s hangar-like, with free-standing sculptural islands in the kitchen and adjacent bar.
“We wanted to place these objects here that looked almost like crystalline forms,” John explains.
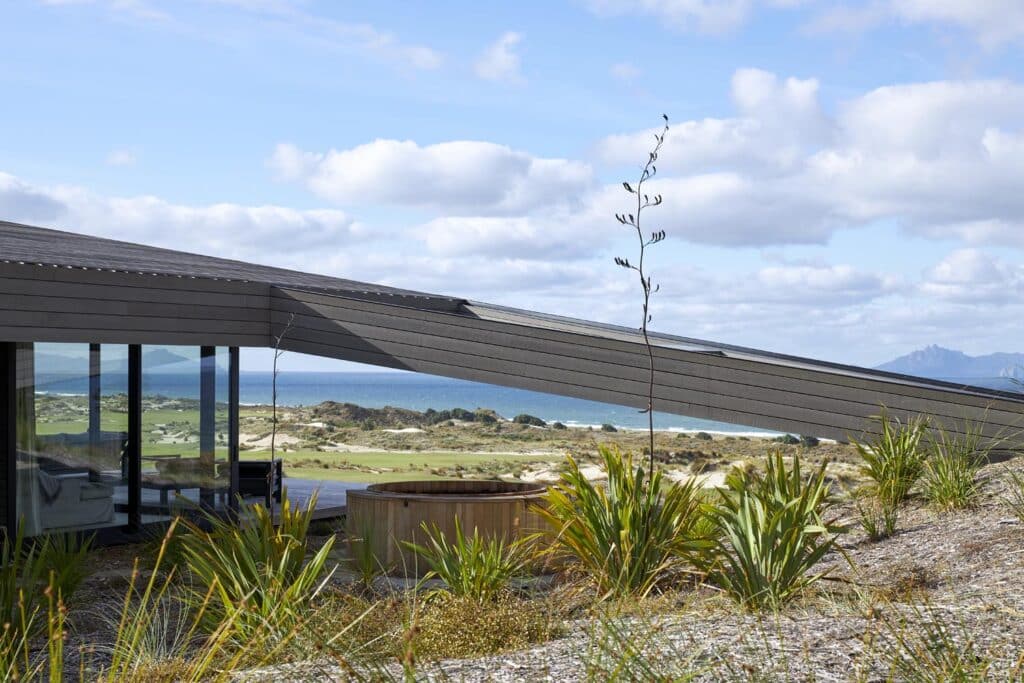
Opposite is an extensive lounge and dining area. Here, the pitch reaches to 4.7 metres, a contrast to the sides of the gable, which drop down to 2.3 metres.
Arrival is by way of a winding drive that leads up through the trees; a steep ascent that allows the roofline to reveal itself slowly. The site itself, on the hillside, naturally slopes away towards the coast.
To mitigate this, the rear of the section was “hollowed out”, as John explains. “We wanted to create a kind of amphitheatre at the back of the house that was sheltered from the westerly winds while allowing for an outdoor area with direct views through the building and out to the course and sea.
“There’s a basic shelter quality to this house. It doesn’t feel too complicated,” he continues.
He’s right; there’s a beauty in the simplicity of the form, but it’s in the meticulously planned details that this design comes to the fore.
From above, it appears almost alive — there’s an ethereal feeling; a sense of movement to it, as if it had been dropped into place. At one point, John’s team nicknamed this house ‘The flying squirrel’. Others saw it as a crab-like form.
“We’ve had many interpretations. It definitely looks like some sort of creature that’s landed from above.”
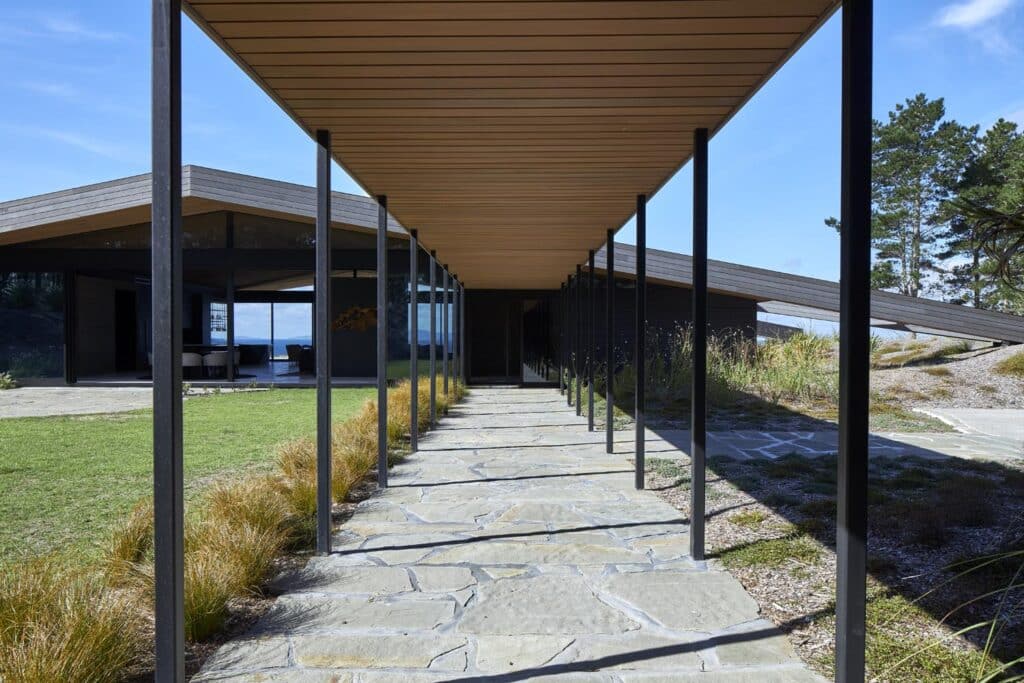
However, one thing is certain here. It’s a form that, from above, and from each elevation, lends itself gracefully to its surrounds. With the forest-like landscape behind, and golf course, dunes, and sea in front, the house exists at the intersection of this trio of landscapes, cleverly articulating a harmonious narrative with each.
That’s no accident. With the rear amphitheatre created, mounds were formed to the east and west to allow for the roof to be extended to meet the land.
As John puts it, “The gabled roof reaches out with ‘sculptural arms’ to the ground. It’s a really key element of the house; mounding up the ground to either side of the house allowed it to sink into the landscape. We raised the ground to meet the house, and in doing so created a little valley that the house exists within.”
The whole house is clad in cedar, including the roof (over a TKTK find product). The roof is a lighter tone; everything underneath it is darker — a move John utilised to ensure the spaces beneath would fall into the shadows, allowing for privacy during the day and when the golf course is in use.
“You’ve got the roof, with a large overhang, and then the spaces below in shadow,” he explains. “It’s got this almost mountain cabin vibe to it, with the forest there behind it and the timber cladding. From some angles, that’s the first experience of it.”
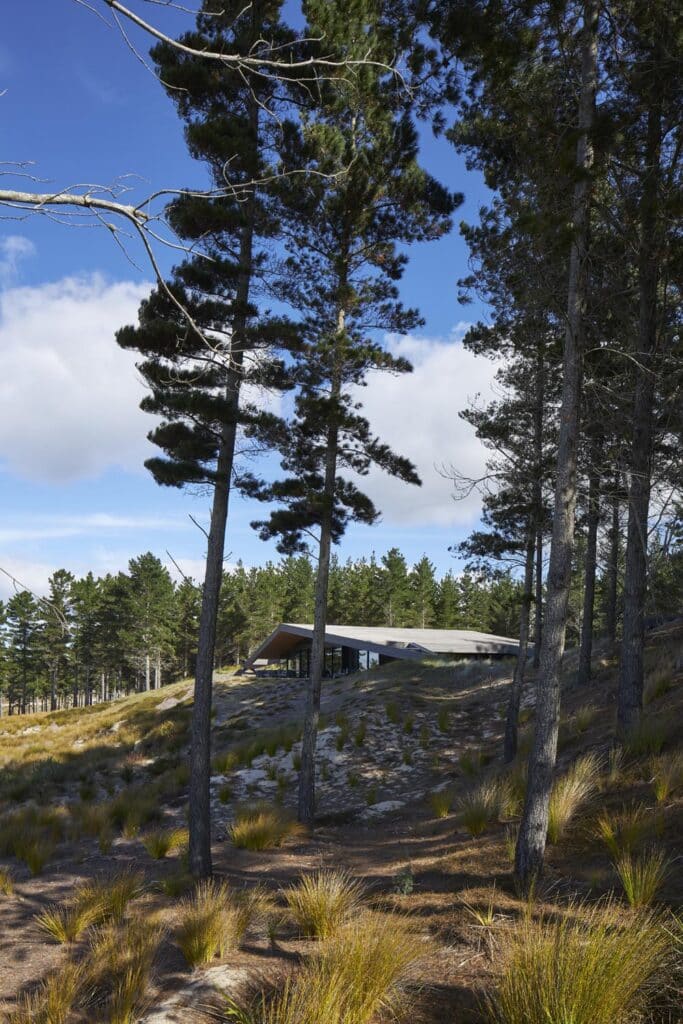
From other angles this is a house of theatricality and drama, and definitely not a typical Kiwi bach. The arrival sequence, for example, incorporates an entrance walkway between the garage and parking area — the former having been pushed to the back of the site — by way of a colonnade along the edge of the amphitheatre. From the golf course below, the house sits low, appearing to drop away into the site.
This was also central to the design, John tells us. “I wanted it to be visually low key, particularly when viewed from the golf course.”
It’s a house that feels, perhaps, larger than it is. From the apex of the gable in the living area, the bedrooms fan out to either side — ensuring each has views of the coast. “To the west, the guest rooms, each with en suite, feel tucked away in this wing. There’s a snug quality as the roof drops away.”
On the other side of the house, the master suite is a private retreat. From the en suite, there are inescapable views — from both bath and shower — and an outdoor hot tub.
“It’s a completely private realm on this side of the house. Outside, we split the deck to further demarcate between public and private.”
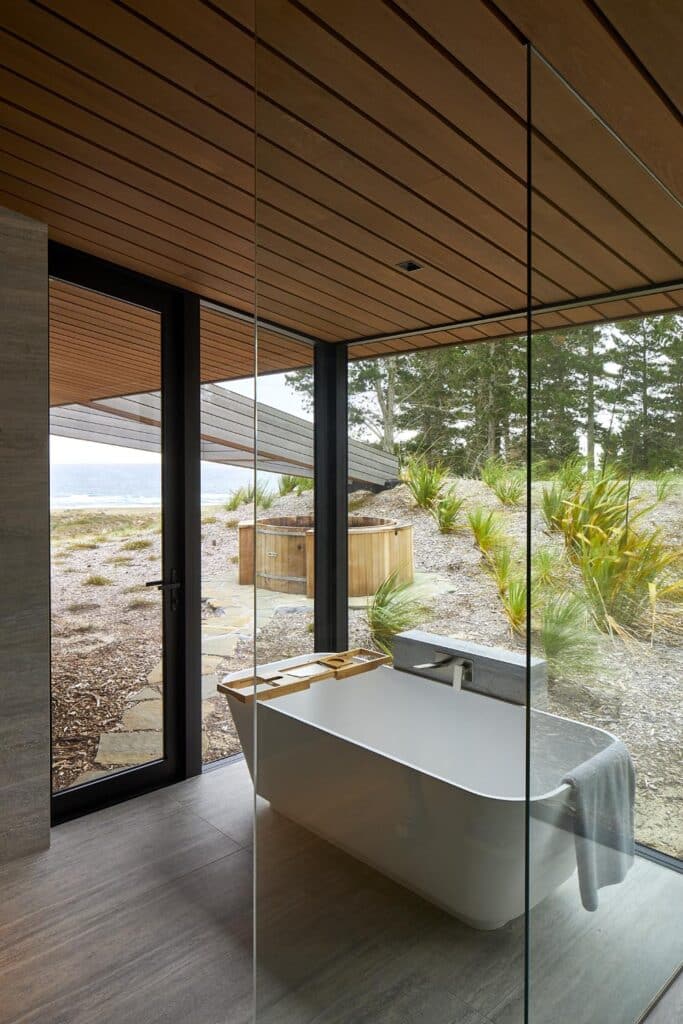
From the exterior, the cedar cladding fits graciously in with the coastal and forest hues. Inside, the cedar ceiling in the main public area of the house delivers a lofty textural sense and a strong connection to the site and environmental context — canopy-like.
“We have punctuated the roof with one gigantic [9m x9m] permeable skylight so you get a nice subtle light coming through the roof itself,” says John
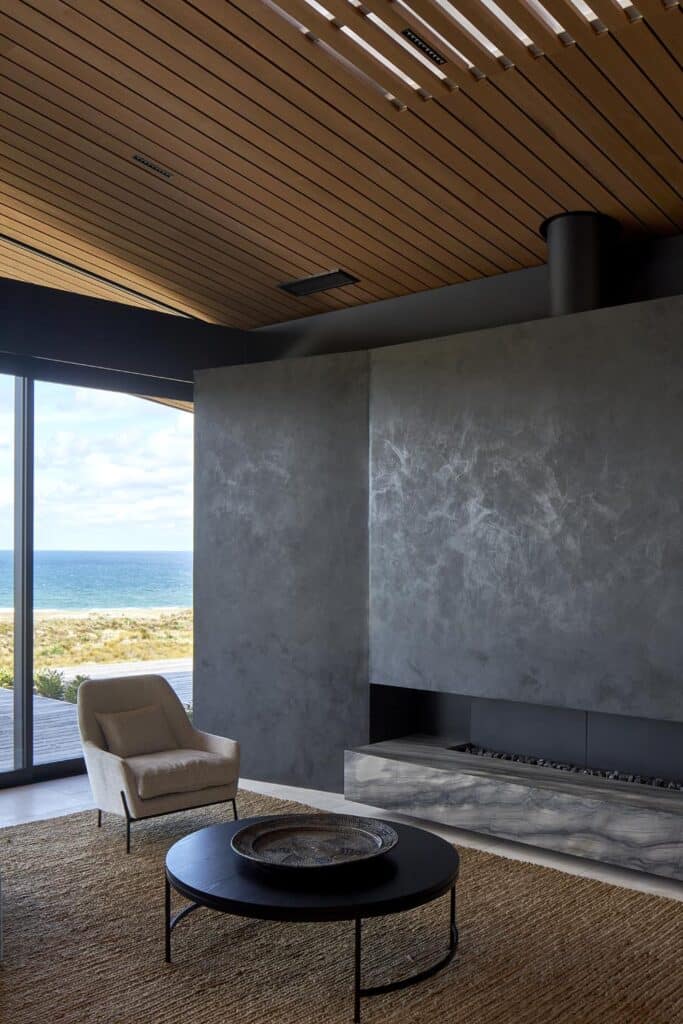
During the day, this home is one of subtle gestures — it’s light, private, and brooding. “There’s a simplicity to it that I like.”
At night, the spaces beneath ‘the roof’ glow, turning themselves outwards into the silent darkness between coast and forest.

