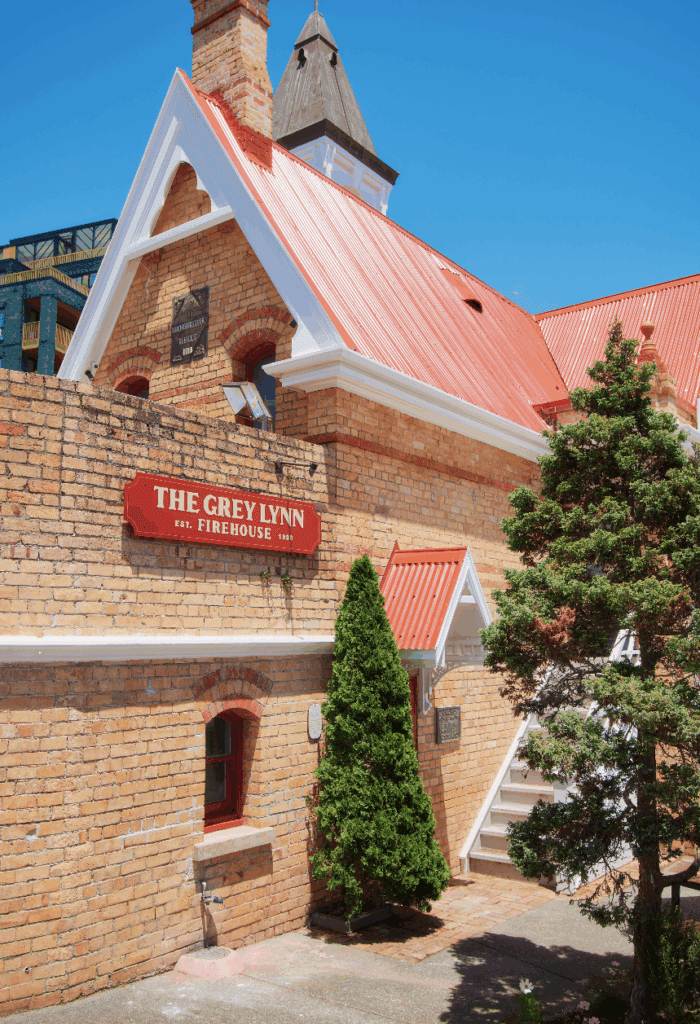Appearing to both float above and disappear into the land, this Tāwharanui holiday home is a place of tension and beauty.
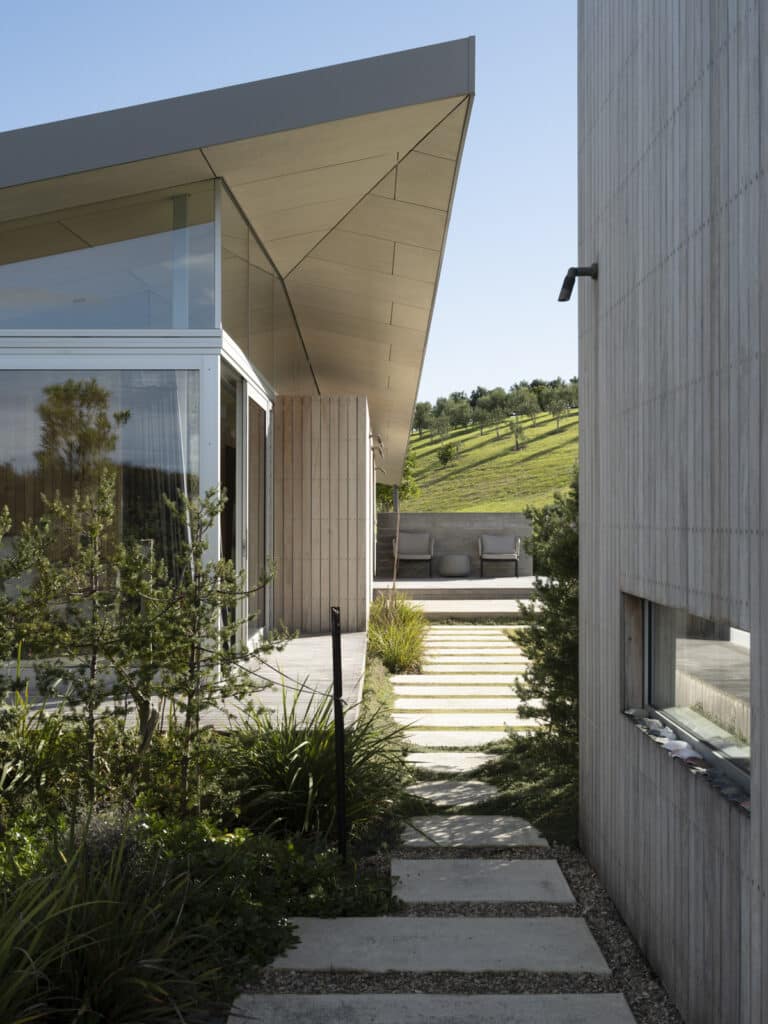
It was a trip to Sri Lanka that inspired the creation of this country home. The owners, Simon and Liz, visited that country in 2014 and were taken with the architecture of tropical modernism maestro, Geoffrey Bawa. Years later, they met with their architect, Wendy Shacklock, to see what she might design to put in a paddock they’d purchased in Tāwharanui, north of Auckland. Shacklock had also been to Sri Lanka and seen the best of Bawa’s groundbreaking architecture.
“It was great that we had Sri Lanka in common — I understood,” says Shacklock. “[Bawa’s] work is cross-cultural; beautiful houses that are about being in the landscape. Rocks and things are brought into the houses, which was groundbreaking in his time.”
Inspired, Shacklock, who has been creating subtly beautiful residential architecture for more than 25 years, imagined two buildings on the land. The main house would have a dramatic roof pitch that floated above the home. There would be glass everywhere, to make visitors feel as if they were in the landscape, even when inside.
However, the dwellings also had to be sympathetic to the rural New Zealand context.
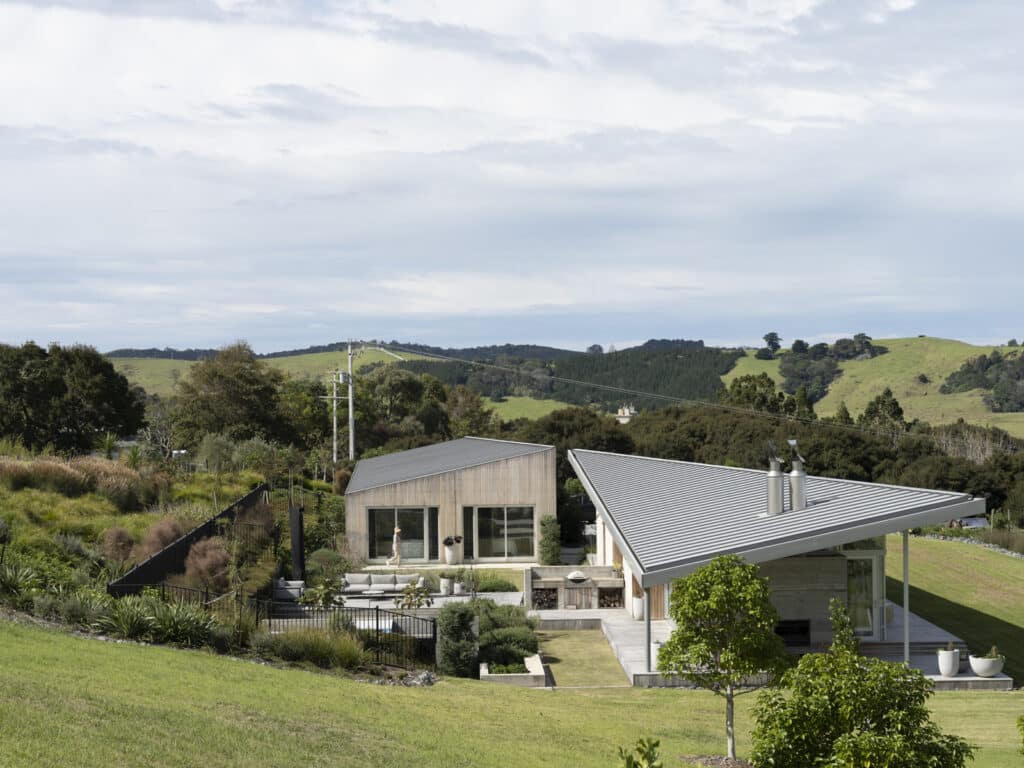
“Siting the place was one of the big things,” explains Wendy, who has designed two other houses for the owners. “We needed maximum exposure to the north to make the house as passive as possible, but to maximise the view to the south. I slightly angled the buildings to follow the natural contours of the land.”
The house needed protection from the wind and privacy from the road, so Shacklock brought it down from the ridgeline and nestled it into the hill. As a consequence, the views of Kawau make you feel as if the island is almost within arm’s reach. The dwelling can’t be seen from the water below, so beautifully does it disappear into the topography.
“The forms as you see them from the road are referencing the architectural heritage of the area,” Shacklock tells us. “I wanted them to be quiet, sort of like sheds. The annex is supposed to feel like a utility shed as opposed to the main, elegant space.”
It’s the annex you see first when arriving at the property; pavers signal the way past it to the main abode.
“I quite like the tension between the two buildings as you cross the car park and into the private courtyard,” Shacklock adds.
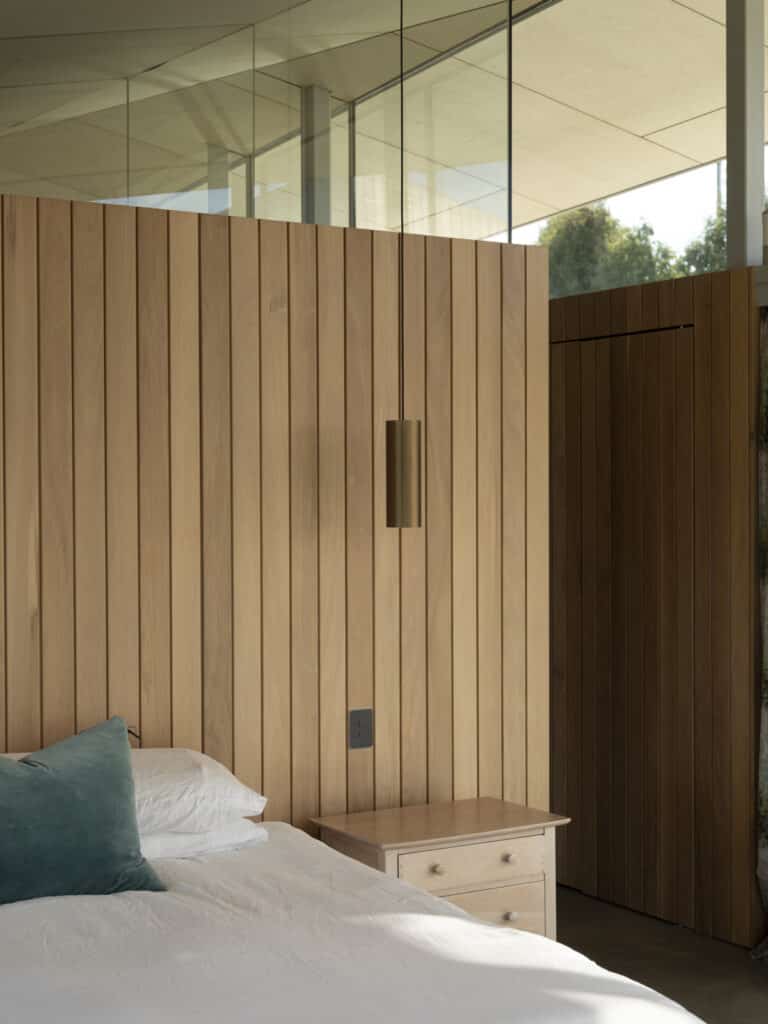
Entrance to the larger dwelling is through an indoor-outdoor dining pavilion that is designed to be an informal entrance and a transitional shelter that can be opened up completely, or closed, on both sides. In here, the walls and floors are a continuation of the exterior decking. In fact, the sustainable garapa decking is everywhere: the kitchen cabinetry, all internal doors, and panelling in the hallways and bedrooms.
The suspended roof floats the full length of this building, which houses two bedrooms, a cosy kitchen/living room, two bathrooms, and a powder room. The spaces are moderate in scale, but decked on both sides, which further blurs the line between interior and exterior. The bathroom has floor-to-ceiling glazing out to the views, as does the master bedroom.
“We wanted to have openness in the bathrooms,” says Simon, who favours open-air showers and al fresco toothbrushing each morning. “The sunrise is just amazing from the bedroom. By 8am, the sun has come around and it’s so hot you have to get out of bed. It’s a lovely room.”
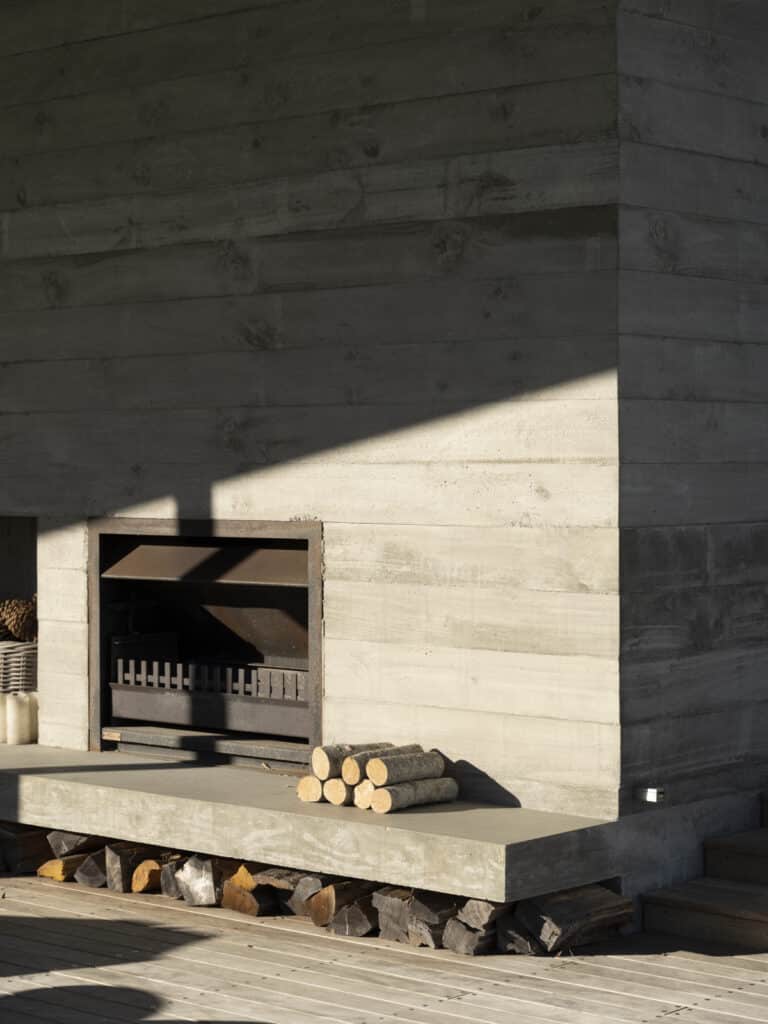
The material palette throughout the home is soft: polished concrete floors in mid-grey, beech veneer ply on the ceilings, and that warm, honeyed garapa. In the kitchen, porcelain screens hide shallow cupboards behind the cooktop, and a series of circular pendant lights by Henge send gentle light downwards and upwards.
Cross the courtyard, which includes a pool and a barbecue area, and you’re back at the two-bedroomed guest annex.
“The reason you go out of the city is to be outside; for guests, they have to go outside to go to bed and they have to engage with the outdoors,” says Wendy. “That’s why I like separate buildings. The last thing you want to do is go somewhere like here and feel like you’re in a suburban house.”
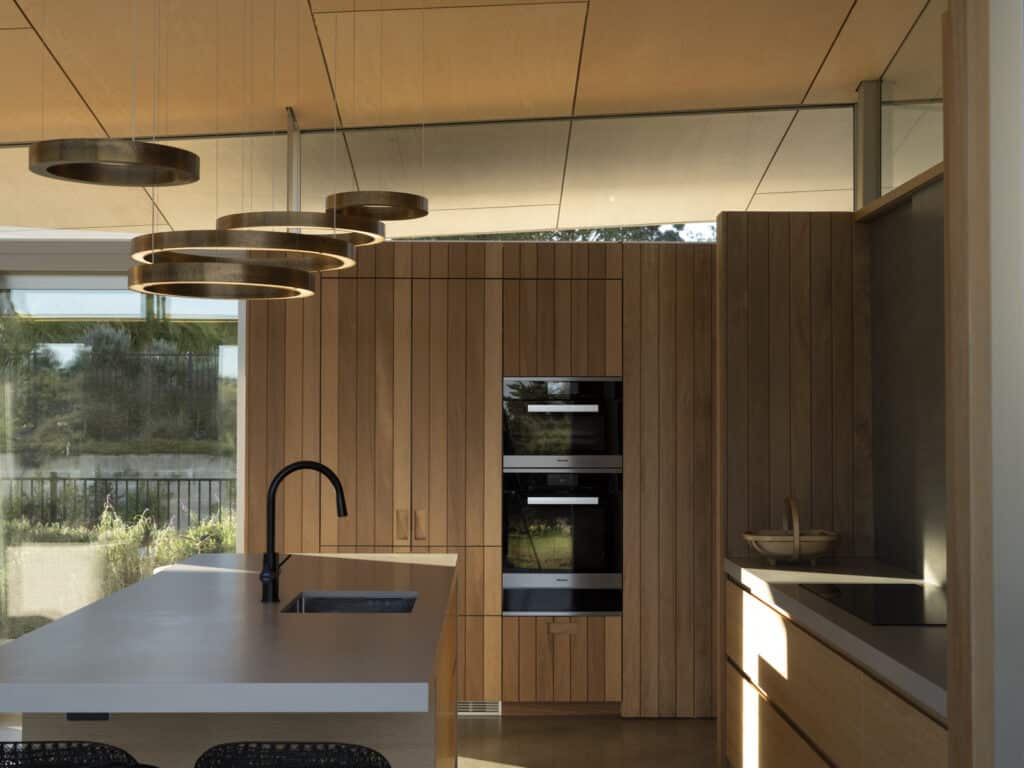
To make the house as sustainable as possible — something the owners were concerned about — rainwater is collected and stored, and septic and storm-water systems have been installed.
A pond at the bottom of the site modulates water flow to the wetlands in the lower valley. Inside, minimal heating is required because of the penetration of winter sun, exposed concrete flooring, double glazing, and extra insulation. Cooling in summer is achieved through large overhangs and natural ventilation.
“We were after a house that isn’t just a holiday house, but can transition to a more permanent home eventually,” says Simon, who has created an olive and lime orchard next to the 250m² home and has established rock gardens and vegetable gardens onsite.
“As a result of that, it was about making sure it’s a suitable quality and fit our needs as our family develops.”
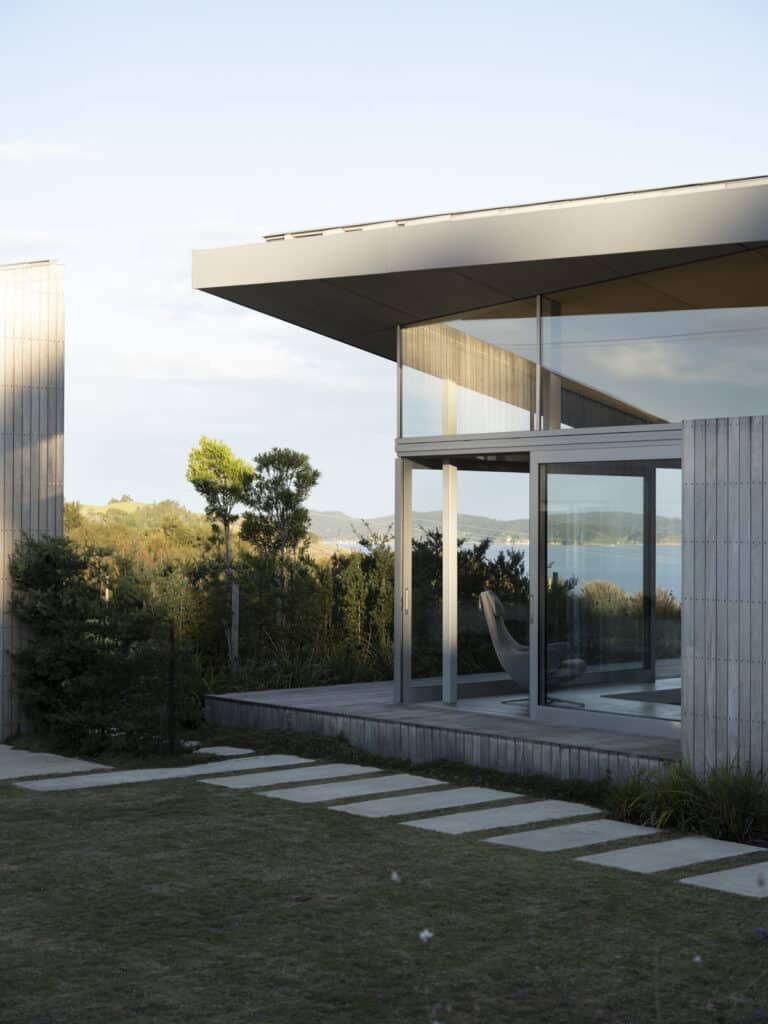
For Shacklock, it’s the quiet, calm mood that makes the project successful.
“For me, it’s always the feeling. A house has to be more than just a view. So, once you’ve achieved the practical things, it’s about trying to get some depth. It’s about making it feel timeless.”



