Situated on an east-facing clifftop an hour north of Auckland, in the suburb of Leigh, this home is the culmination of a long-held dream for owner Phil Rice.
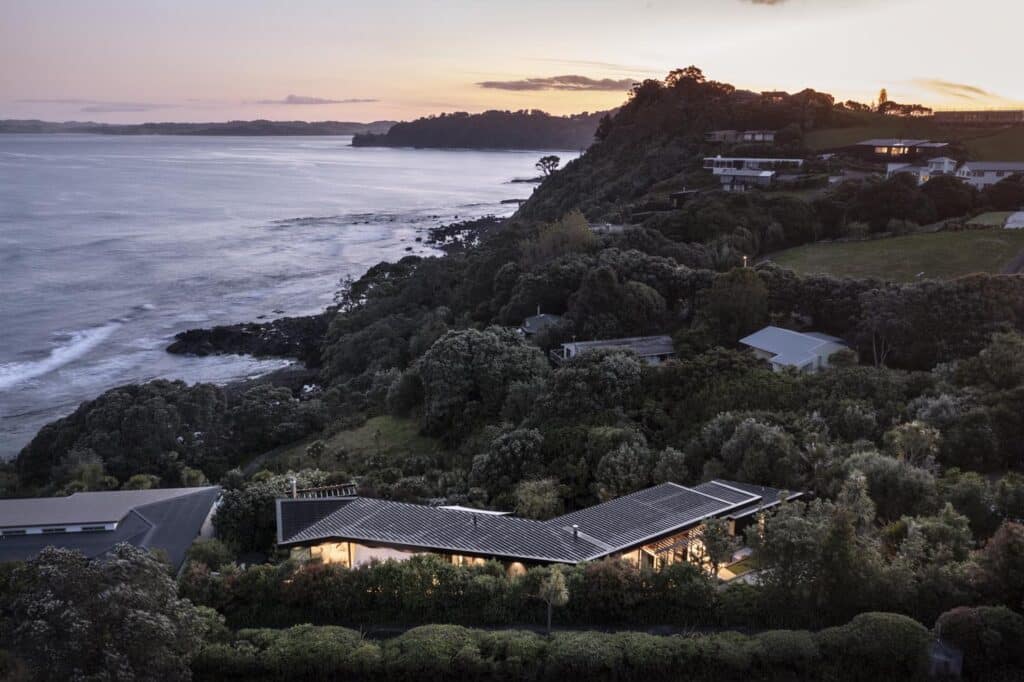
“When I was in my early 20s, I came with a bunch of friends for a surf up to Daniels Reef. I’d never been here before and when we arrived, there was a lovely little three-foot wave and the water was as clear as gin beneath my board. All the while I was thinking to myself: ‘This is amazing. This is sort of like Bali or Indonesia, right here in Auckland. My God, if it’s at all possible, I’d love to own a property on a clifftop overlooking a surf break one day.’ And since then, that’s pretty much been my definition of success: to own a beautiful, architecturally designed home above the sea.”
After a number of years travelling and living overseas, Phil moved back to New Zealand with his young family, with the faded memories of that day at Daniels Reef tucked away in the back of his mind.
“Not too long after we’d moved back, I was told about a property for sale in Leigh, so my wife and I came up for a look and while we were doing that I saw a for sale sign on the gate of a nearby property. It didn’t have a whole lot to recommend it – at that stage it was just a bare field – but I noticed that it ran all the way down to the foreshore and that it looked directly over Daniels Reef. It was everything I had ever wanted, and I don’t know how to describe this without sounding privileged and entitled, but I knew I just had to have it, because it was so amazing.
“So, I begged, borrowed and stole the money necessary and bought the section. And for the first 15 years or more, we just had what was essentially a caravan – it was a little cottage but it was on wheels so it could count as a caravan – kind of chocked up on the site with a big deck around it. That served perfectly while our kids grew up and we enjoyed many weekends during the summer holidays and parties, but after a while, of course, it was no longer appropriate. So, when I was in the financial position to build my dream home, I knew I owed it to my 20-something self – as well as my family – to bring the dream to fruition.”
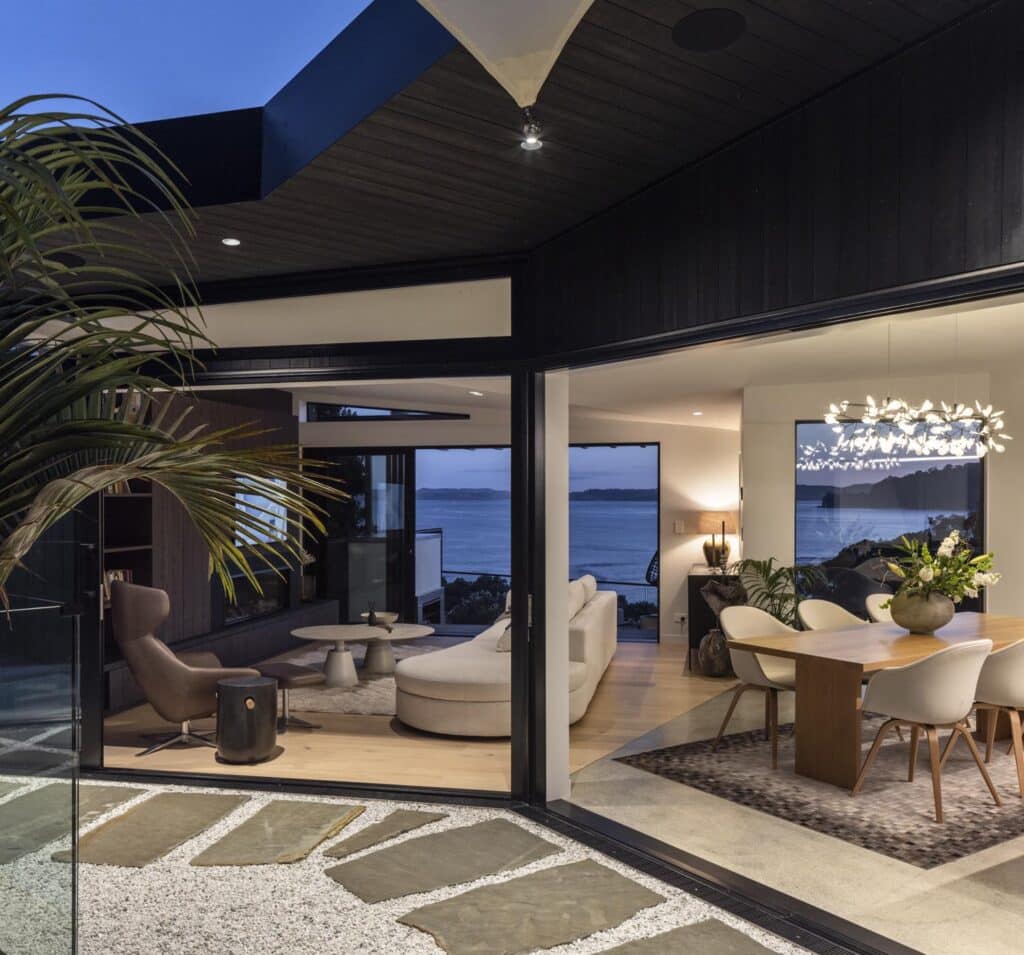
A friend of Phil’s recommended architect Jonathan Smith of Matter Architects, and after the two established a rapport, they began the process of putting on paper Phil’s vision of the perfect family home.
“The first step was to get a feel for the site and how it would determine the final outcome,” says Jonathan. “Phil was very keen for the building to sit lightly within the landscape, so I spent some time in the existing bach determining how to best take advantage of all the site had to offer, while minimising the impact a building would have on it.
“Topographically, the site is steep and slopes away from the somewhat secluded access point down towards the ocean, widening out as it does so. At the bottom of the site is a public walkway on Crown land, while in the middle, a stream bifurcates the plot. Also, over the years Phil had put in a number of walkways and native trees in and around the property, so was keen to maintain those. Given those parameters and after exploring multiple options, the building platform was chosen to sit on one side of the stream.”
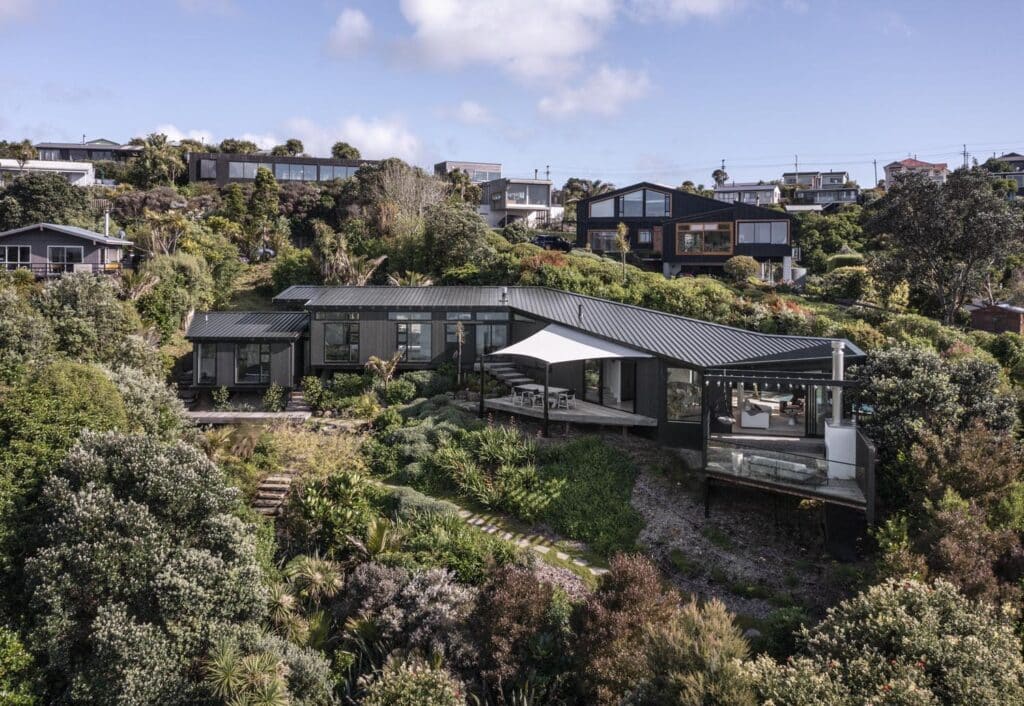
The resulting design is low-slung and stepped with the land, following the contours in a truncated S-shape, creating a home to be experienced as a series of journeys and discoveries, all while maintaining strong connections to the reef.
“Programmatically, what we have is a fairly modest home,” says Jonathan. “Two bedrooms, an office and two living areas. What we have managed to do is borrow a sense of space from the outside, through the incorporation of ranch sliders that slide completely away and north-facing clerestory windows that admit natural light, along with the rather neat design feature of dropping the balustrade in front of the living area, thus creating a slightly vertiginous, out/in space feeling when viewed from inside.
“These, coupled with the experiential elements of the different levels, floor-level windows, informal entry points and the elongated, transparent façade, all work together to reinforce the sense of moving through both time and space as you transition from room to room, outdoors to indoors and back out again.”
Phil adds: “I knew I didn’t want a trophy home, something beautiful but ultimately clinical. However, in saying that, I knew I wanted something that contained beautiful spaces. Jonathan and I worked hard on creating a number of intimate spaces in this home, each with its own feel. There are at least half a dozen different places where you can sit and look at the view or be by the pool or in the living room or out on the deck, and they’ve all got a different feel. So, yes, I wanted something tasteful that was also sympathetic to the landscape and environment – and that’s exactly what Jonathan has designed and Lewis and the Hicks Construction team have delivered.”
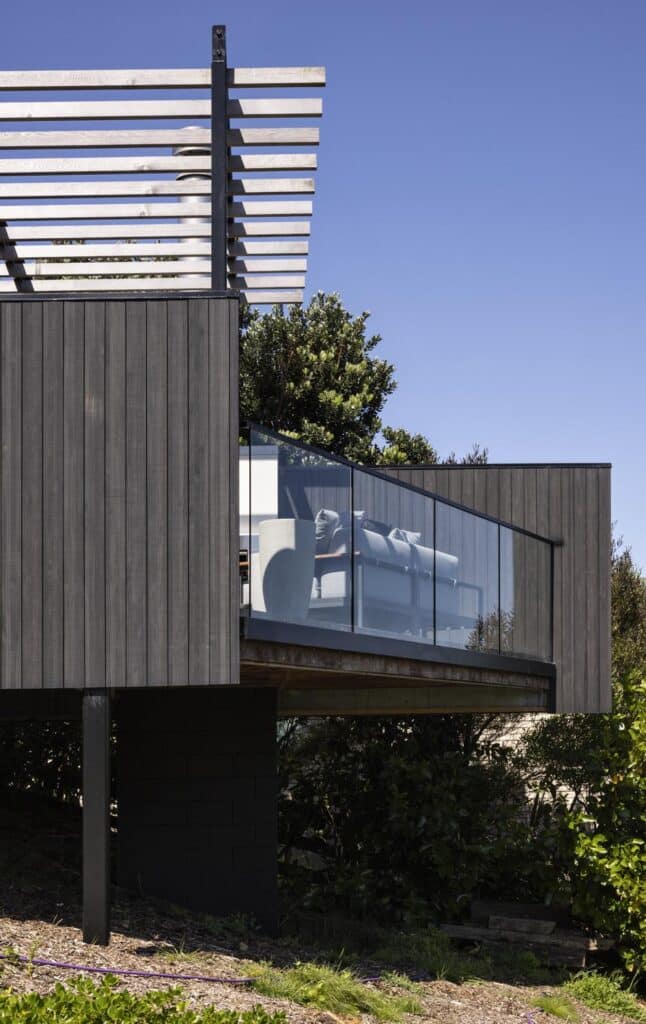
Carried out over a period of 16 months – in part due to two COVID-19 lock downs – construction of the property progressed without major incident, says Hicks Construction director Lewis Hicks.
“It was quite a steep site, so there was always the challenge of the hill, and then with the build being five different levels as the structure wraps around and down the slope – yet still effectively a single-storey house – and with all sorts of different angles, it did call for laser-like attention to detail and craftsmanship; but nothing we haven’t done before.”
Adding to the complexity of the build, for both the Hicks Construction team and the client, were the two lock-down periods.
“Just as we had the footings ready to pour, we had our first, month-long lock down, where we weren’t allowed on site at all, which was actually a bit of a worry given we had exposed foundations and all of that. And then, further on down the track, we had the second lock down, right at a time when material demand for the job was at its peak and there was no timber available.
“Throughout all of this, Phil remained such a good bugger, and seeing as how much he loves that spot and how this was his dream home, being able to make that happen for him was one of the absolute highlights of the project.”
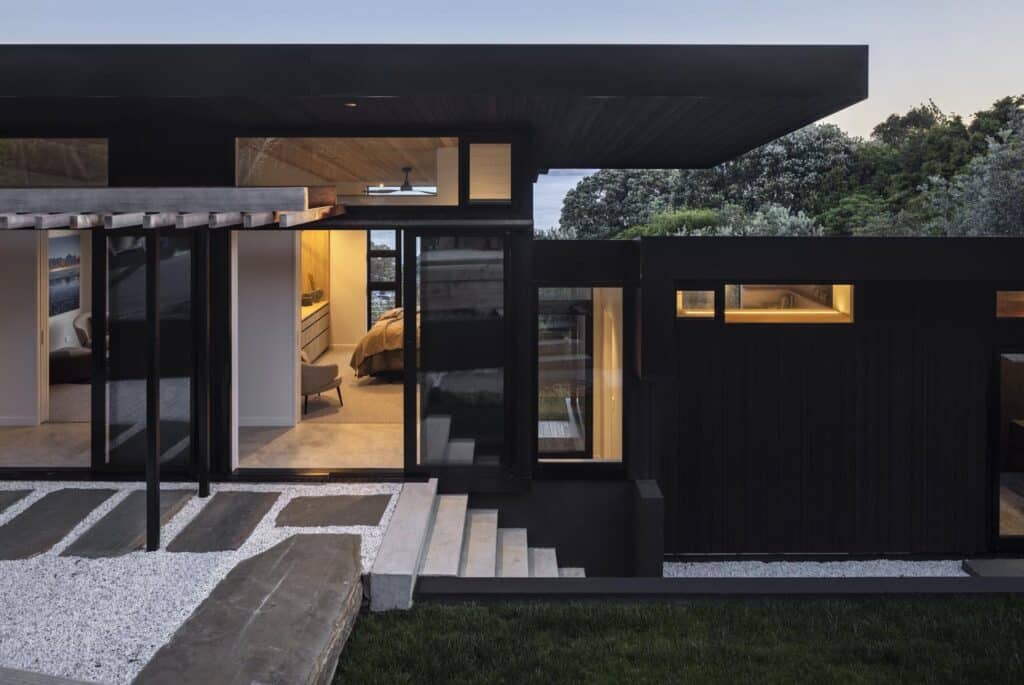
Taking their cue from the immediate surroundings and from his desire to be at one with the environment, Jonathan and Phil chose a palette of natural materials for the exterior and interior.
Timber weatherboards have been chosen to develop a patina over time, while handmade wash basins mimic the texture and colours of the sun-bleached sandstone, and handmade green tiles reflect the native bush back at itself.
“Jonathan and I put a lot of effort into the interior palette, choosing the splashback and cabinetry together and then matching that to the flooring. We have used cedar on one side of the main hallway to add a sense of warmth, while in what I call the bedroom wing, we’ve used cedar on the ceiling, which takes it to the next level. As a result, there are all these lovely contrasting colours and textures, which give the spaces an art gallery feel,” says Phil.
“And then there is, arguably, the best room in the house,” says Phil. “The master ensuite is a stroke of genius. It is both intimate and exposed with this amazing view and ranch slider that opens it up to the outdoors, so you have this experience of being in nature. That’s what life is all about.”
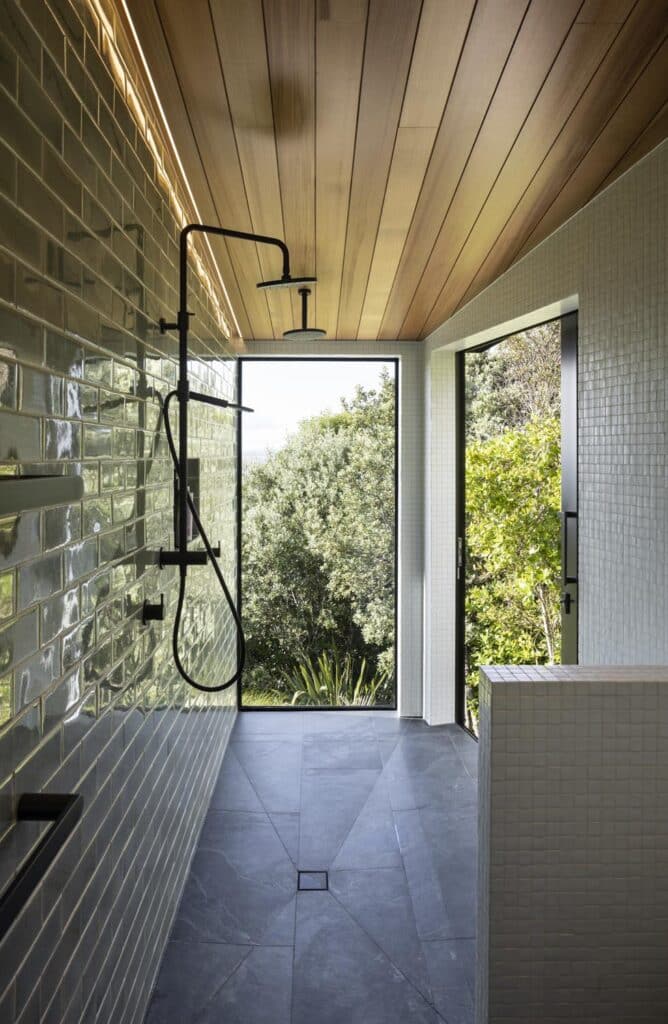
Says Jonathan: “The whole master bedroom suite is a great example of the collaboration between Phil and ourselves.
Phil wanted a space that was essentially separate to the rest of the house. So, we’ve created a physical separation through a vertical break in the design, which visually distinguishes the space as being distinct, as well as the suite being elevated within the floor plate.
Then, we’ve created this oasis that is the ensuite, which hangs out over the bush and can be completely opened up to the outside via a sliding door but is completely concealed from the rest of the house – it’s the perfect expression of the dream made real.”




