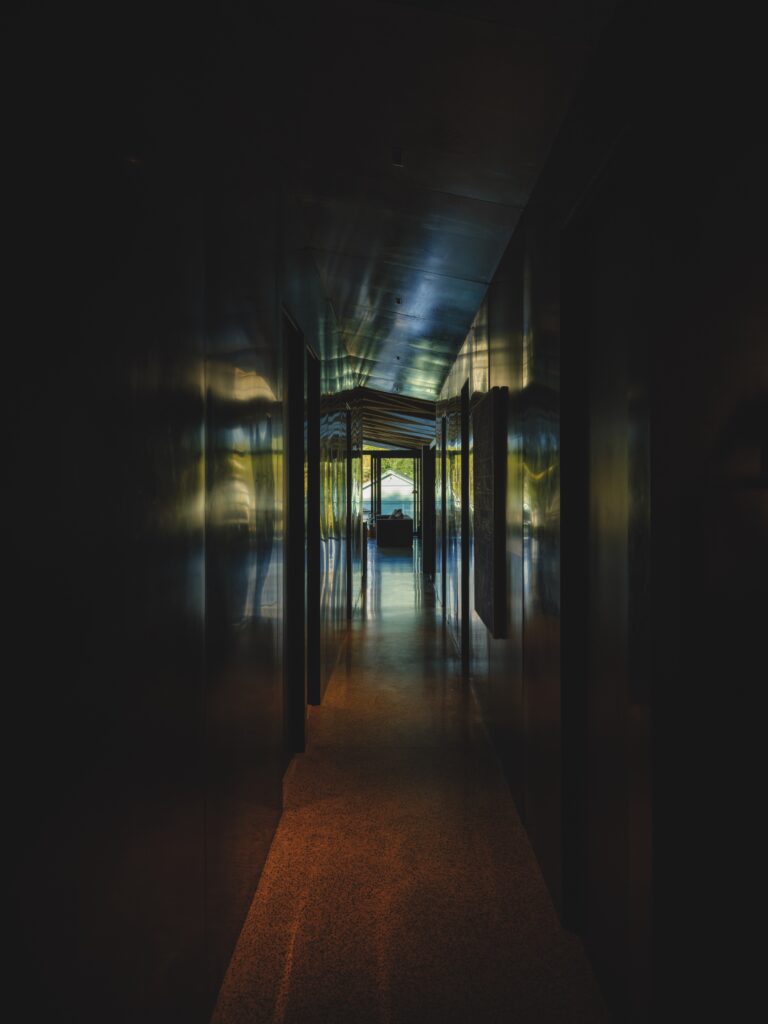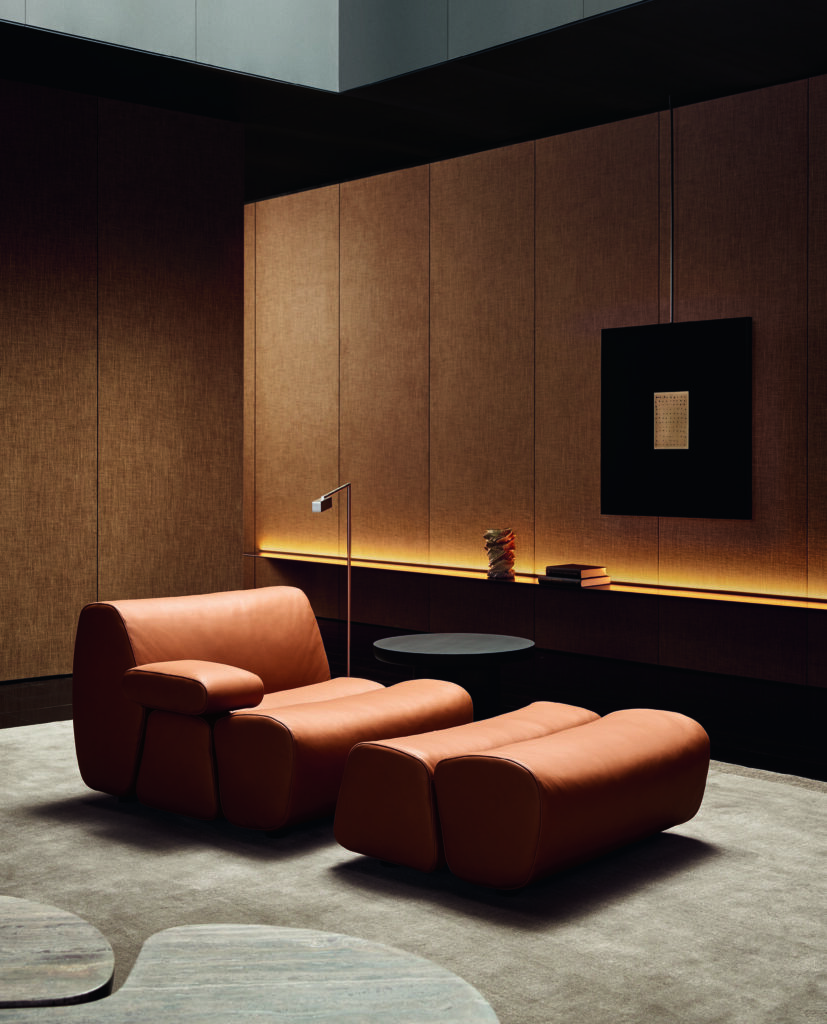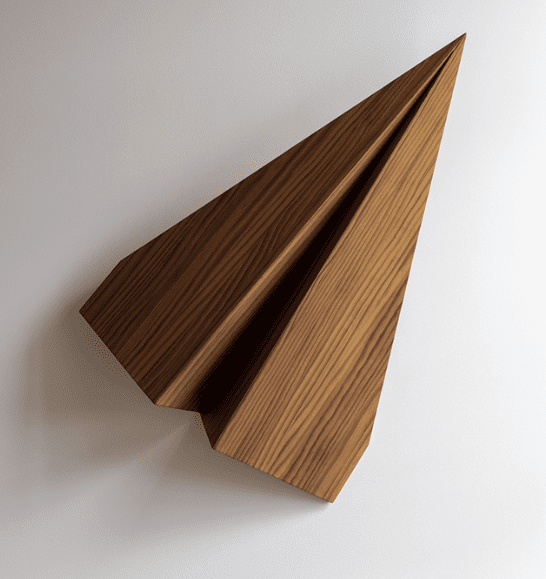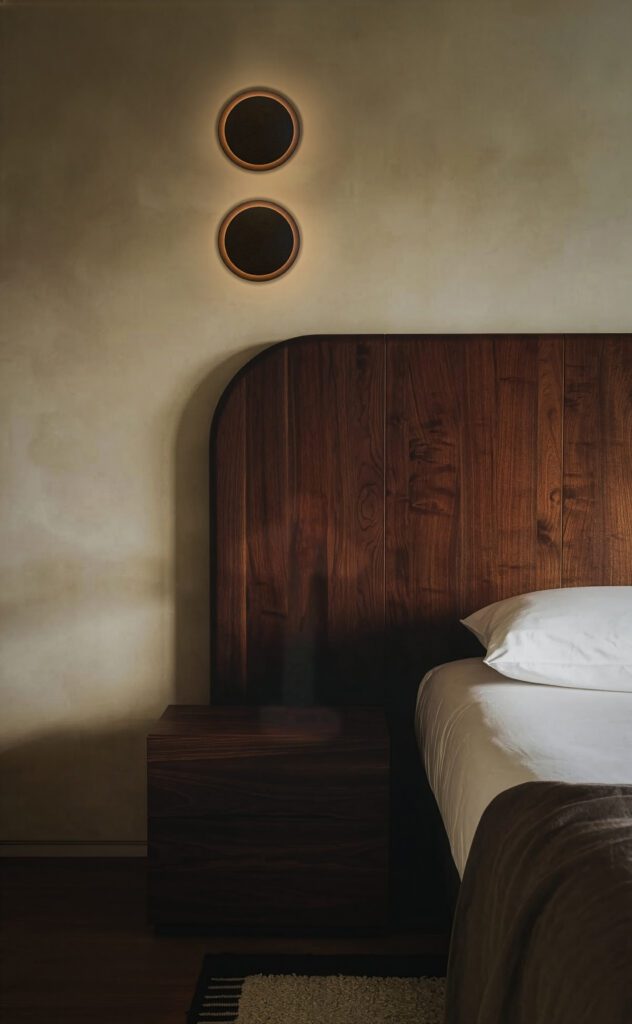This pool house is a dichotomy of sorts — on a residential site, it is commercially proportioned — and meticulously considered as both a public and private facility.
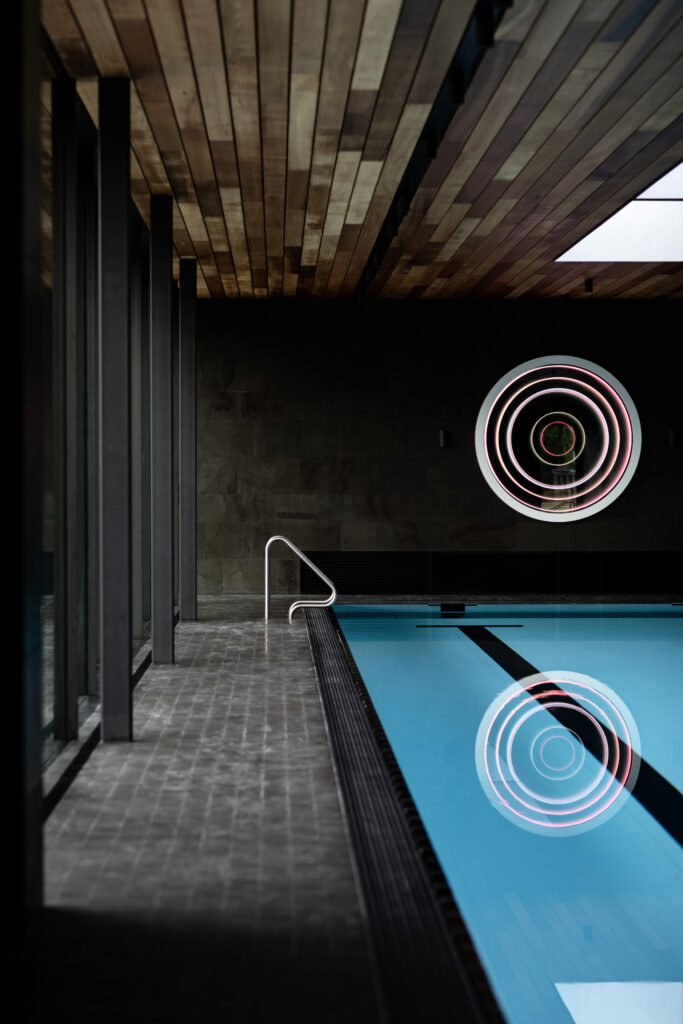
The existing buildings on the site draw on the Central Otago vernacular of gables and schist, visual elements that this building is harmonious with in material but set apart from with a low-lying form. “The horizontal building form is accentuated through board-formed concrete and raw steel, at once tying into yet contrasting [with] the surrounding buildings. The light exterior is contrasted by a dark, moody interior that amplifies and differentiates the interior experience,” architect Thomas Ibbotson of Yoke explains.
Inside, the experience is immersive by day and night. Bluestone tiles cover the walls and floor, and are set against cedar ceilings that introduce a residential language to the commercially scaled environment. “The richness of the cedar is brought out further through small interventions such as the bench seat, joinery, a plinth basin, and focal points for art that soften and scale the large internal spaces,” he says.
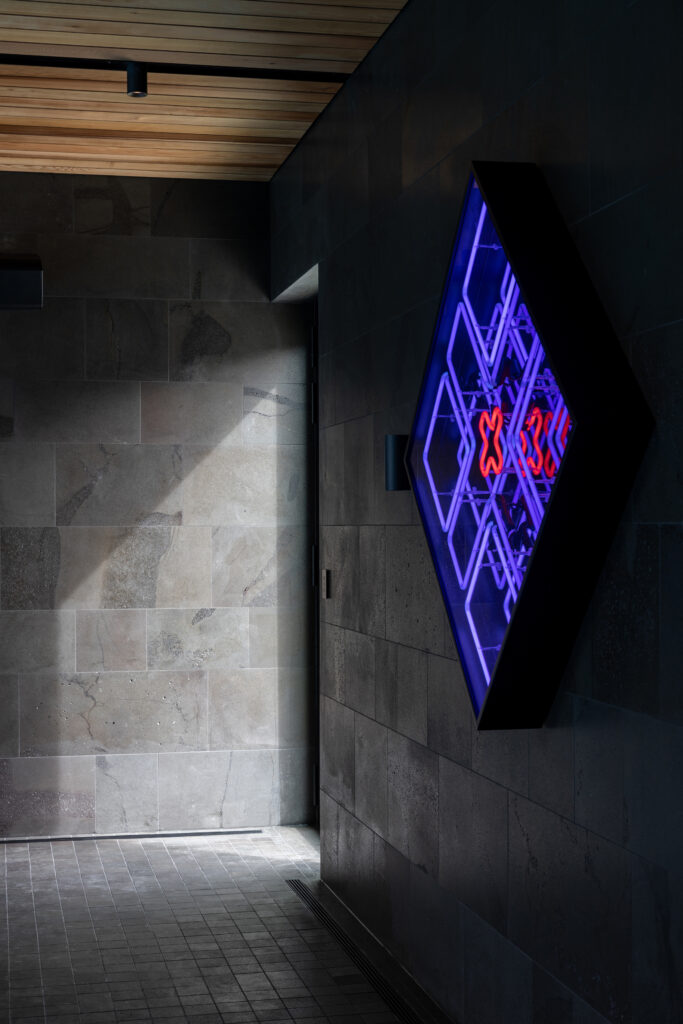
By day, the experience is enhanced with dramatic views to the mountains, and in the changing room and gym, framed views of a rich green landscape immediately beyond. By night, pieces by Max Patté and Robert Jahnke offer a surreal experience in which the art can provide the only light.
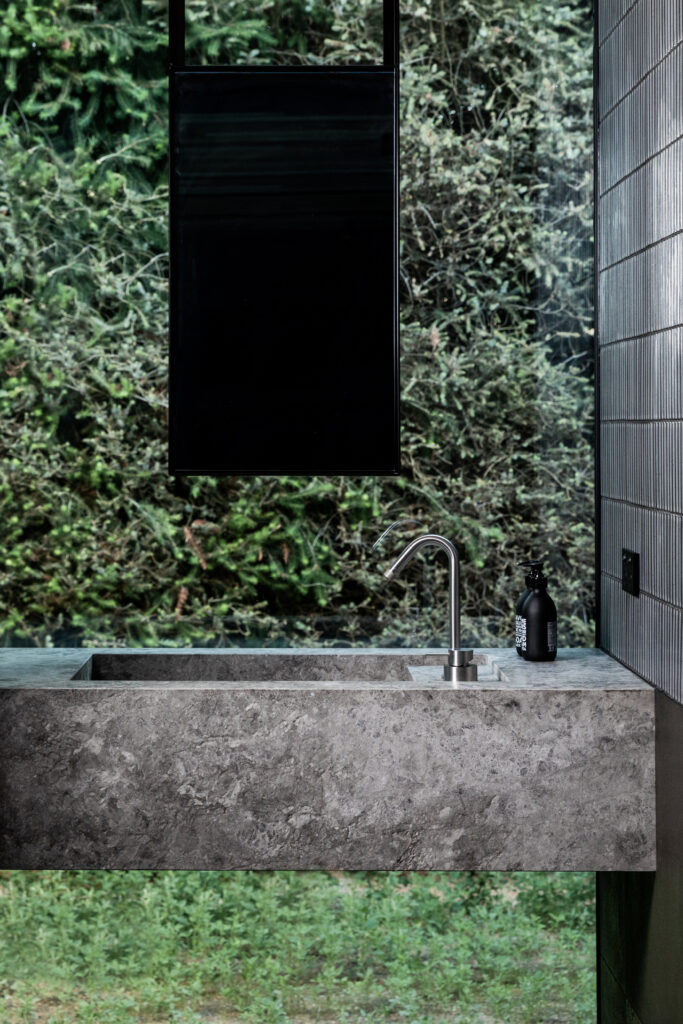
“Fundamentally, it pushes the typology and functionality that is expected of a residential project … it balances a restrained external environment that is in keeping with its surrounds against an immersive internal experience,” the architect says. Unexpected yet harmonious, this building is a delight.
Architecture: Yoke
Photography: Vaughan Brookfield
The Pool won a Te Kāhui Whaihanga New Zealand Institute of Architects 2023 Southern Local Architecture Award. View more Local Architecture Award winners.

