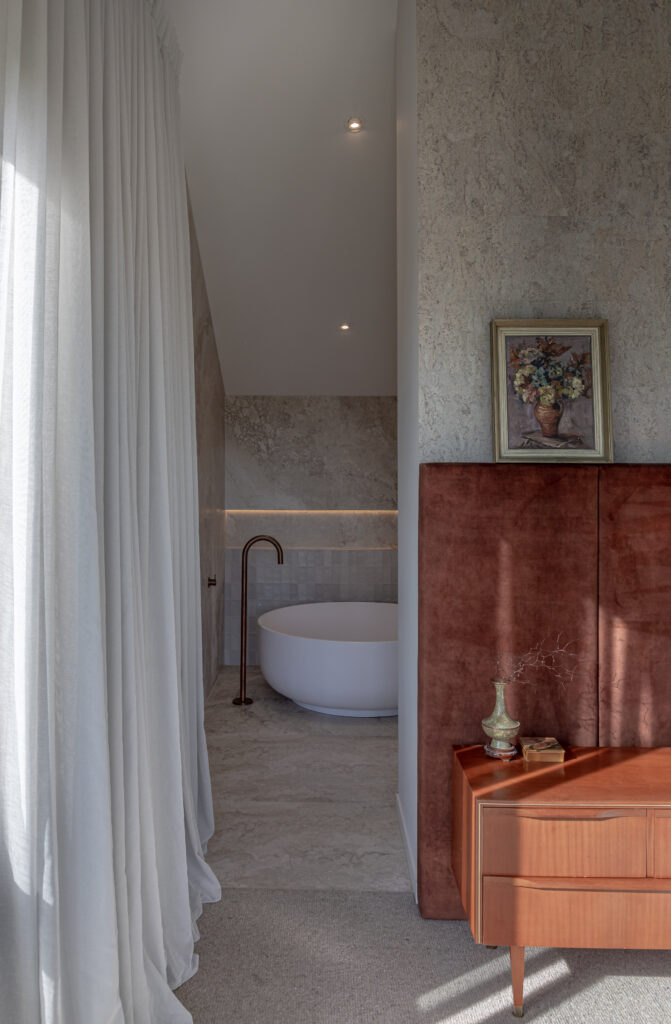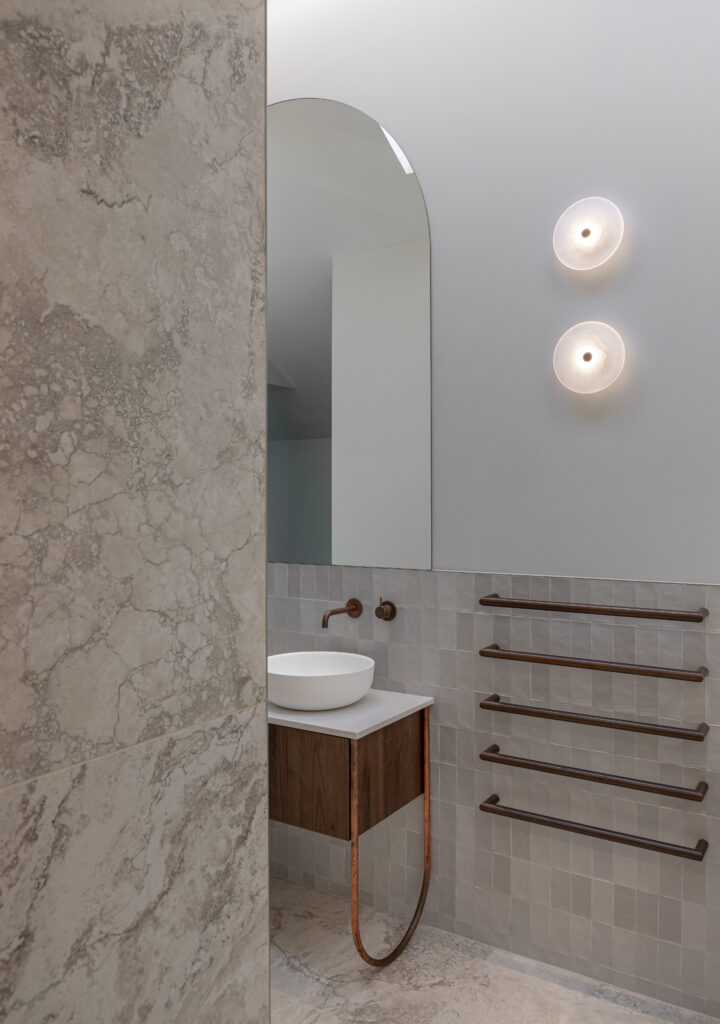In this doorless bathroom, light is drawn in from above and a trio of materials is used in unexpected ways.

Part of a new home in Point Chevalier by Daniel Marshall Architects, this en suite is on the top floor of a three-storey building that was cleverly designed to make the most of a long, narrow corner site.
The only way to get light into this room was from above — as a result, the skylights became a central feature of the design. Light falls onto travertine tiles, copper, and walnut in a room awash with various iterations of curvature set against an architecture of angularity.
The en suite is open on two sides to the bedroom that it serves. Full-height openings allow for sight-lines from the bathroom through the house and out to the water beyond. The doorless design also meant that the materials used in the bedroom and the bathroom needed to deliver a synergy between the spaces.
“There are also no doors between the bath, shower, and toilet — just partitions. Doors use a lot of space and inhibit movement, and this room works without them,” explains designer Katie Scott of Sticks+Stones Design.

In the bedroom, the bed is set against a headboard covered in burnt orange / copper velvet that runs the width of the rear wall. Above, silvered cork tiles reach up to meet the ceiling. “The two materials have a soft and organic feel to them,” Katie comments. The cork echoes the tones of the travertine tiles in the bathroom. A free-standing stone bath with copper tapware is visible from the bedroom, which in turns allows for views to the sea when bathing.
Two small custom floating vanities are grounded with copper piping that Katie had curved. Buddy tapware in Raw Copper and a central towel rail continue the organic tones, while ABI basins in Almond mimic the form and hue of the bath.
“I like the idea of repetition with materials, but using them in various ways in the same space,” the designer explains. This is a bathroom that is as curvaceous as it is angular, and as unexpected as it is cohesive.




