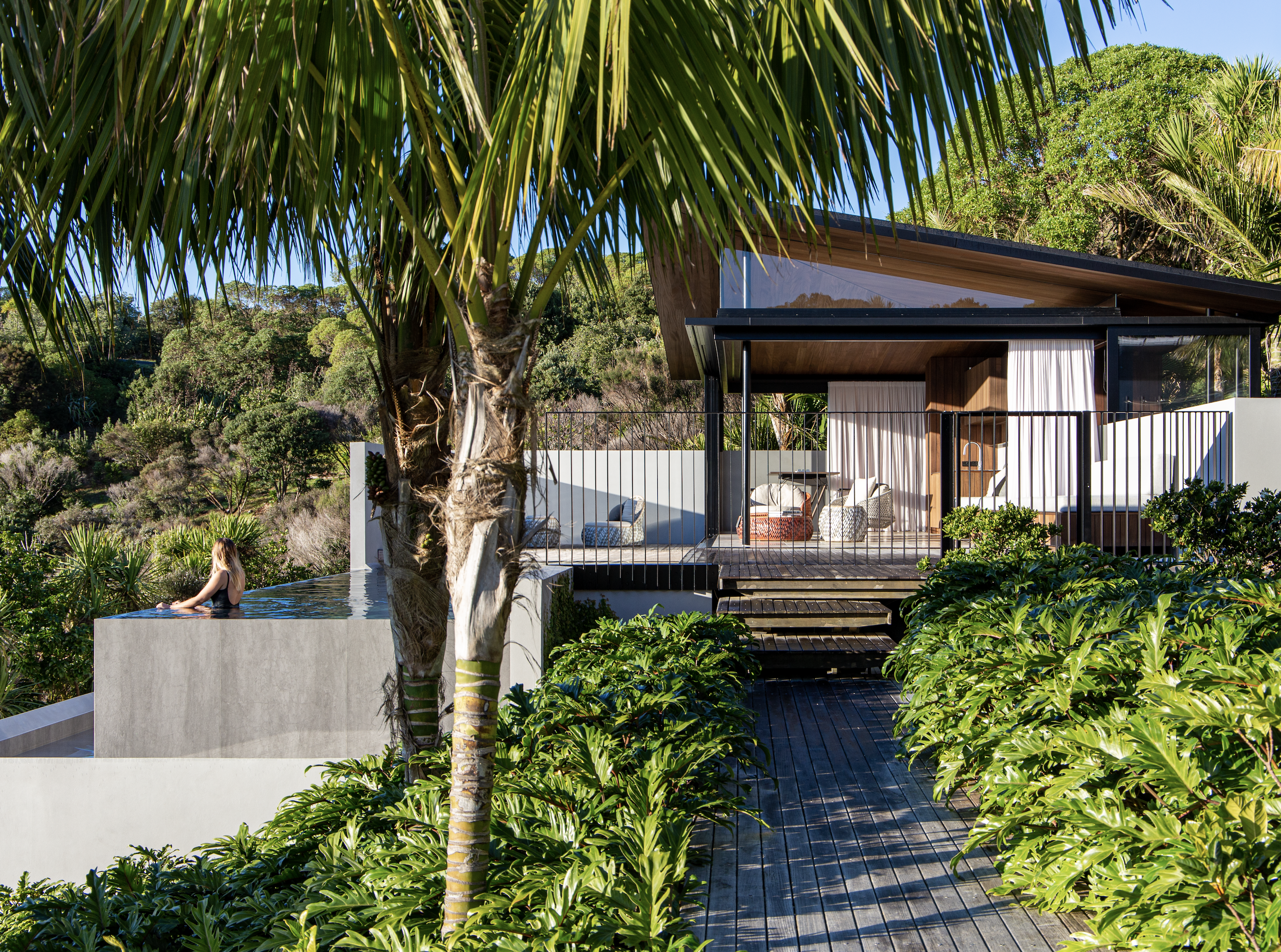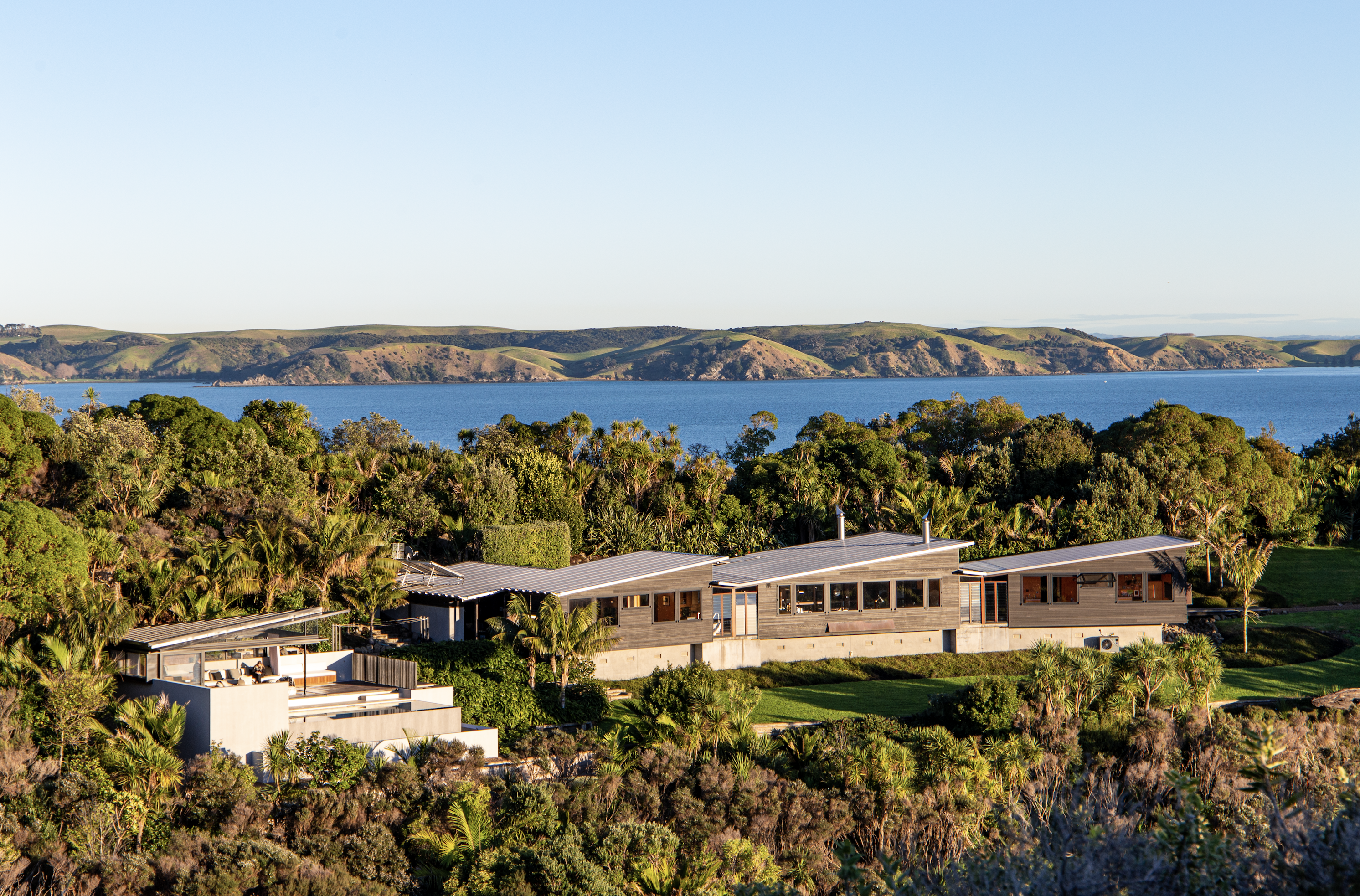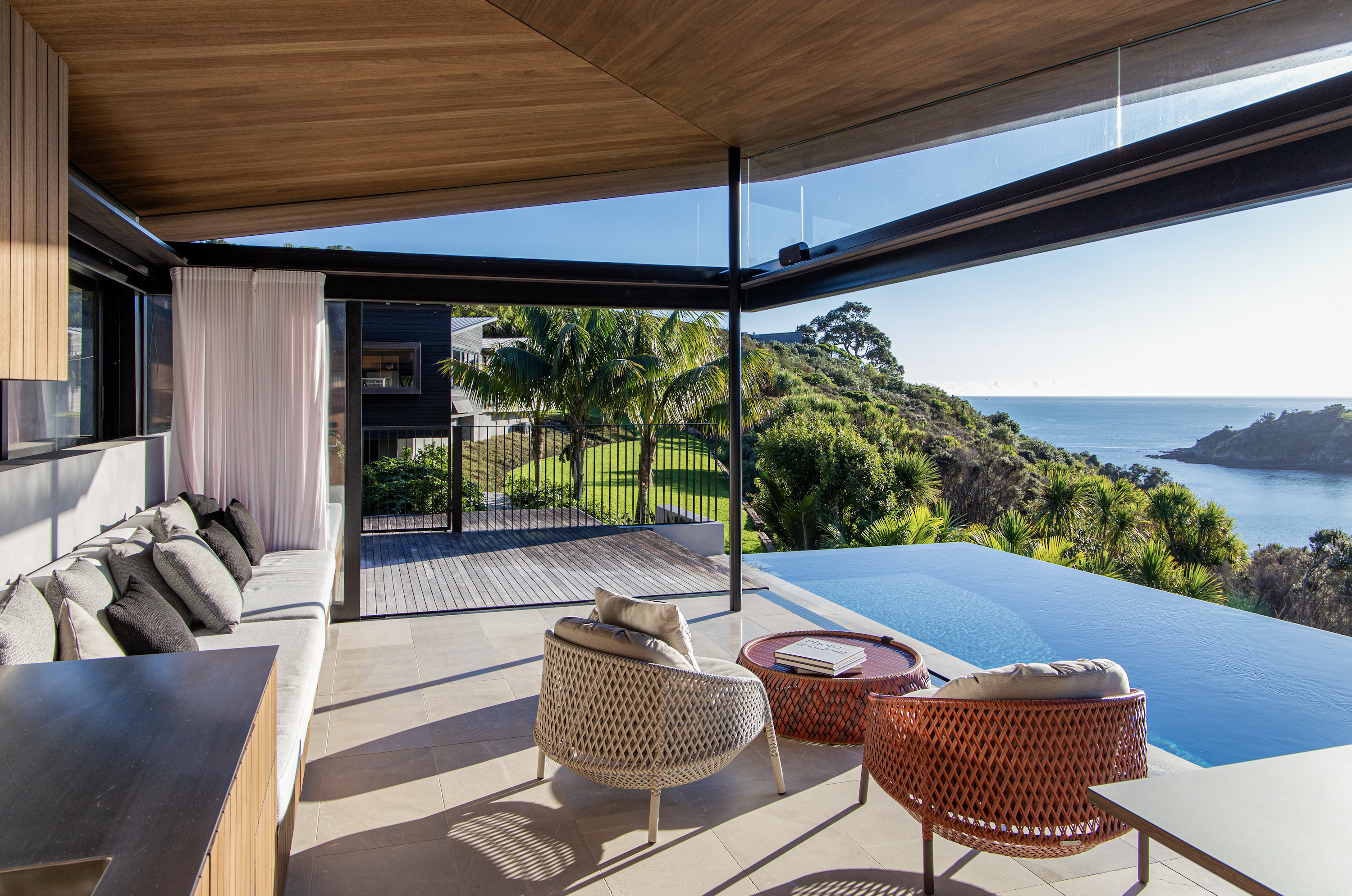High above Waiheke Island’s Owhanake Bay, this pool pavilion speaks to the architectural nuances of the main home, while introducing its own distinct identity — a restorative space intuitively connected with land and sea.

In mid-century America, they called it the ‘vanishing edge’: a pool perimeter where the horizon and the water eclipse. It would be difficult to top the James Bond glamour of some of John Lautner’s designs in Palm Springs — an architect who is credited as being one of the first to harness the power of infinity. But
the key is context, and here, on an elevated site on Waiheke Island, that context is sea and greenery, rather than desert modern.
Project architects Roy Tebbutt and Joanna Jack, of SGA, naturally took the bush-blanketed backdrop into account when they were asked to craft a pool house overlooking Owhanake Bay. Their clients, who came to them because the practice had designed the award-winning main home, wanted a sympathetic approach but not a slavish replica. Same same, then, but different.
The original dwelling, located just below a significant ridgeline, is made up of three cedar-clad forms with long run steel roofs. The trio, which are positioned to follow the arc of the land, are linked by breezeways
and the pool house was to become a fourth link in the chain. “An axial hallway, like a jetty deck, that runs through and out the back of the house, continues as a boardwalk to the pavilion,” explains Roy.
Sloping topography and privacy from a DOC walkway alongside the proposed building were challenges the design needed to address, not to mention the manoeuvring required to satisfy council’s pool-safety regulations, without compromising the experience.

Hunkered into the hillside, the pavilion is robust and elegant. A rendered concrete-block wall that wraps around two sides acts as an anchor and a screen for the hikers who pass by. Its straight, strong presence continues as the pool wall, and, out back, it disguises a service zone.
A floating roofline is in direct contrast to this solidity. “There’s a nod to the pitch of original home but it has more of a lightweight feel,” says Joanna. It drapes over the masonry wall like a piece of architectural origami, folding back in the opposite direction diagonally to open up a high corner view.
Roy and Joanna collaborated closely with the engineers to ensure the steelwork remained refined.

A fine steel post props up the articulated roof and, because the building is battered by north-east storms, two further posts with web stiffeners in between (rather than one chunky one) are a strong brace in the north-west corner. To the north, a slender steel-fin fence ties in with the metal skeleton.
Within the building’s 36-square-metre footprint, there’s a minimal yet quietly luxurious programme. “The pool house basically gives the owners another living area to complement the living area in the main home,” says Roy.
A bar leaner, a kitchenette, built-in bench seating that traverses the threshold to the deck and a shower room with a glimpse of a nīkau grove make up the interior. Timber-lined ceilings, cabinetry and wall panels bring warmth to the make-up. “It’s Truwood, a thermally modified sustainable timber, and it references the colouration of the existing brown-toned ceilings in the main house,” says Roy.

Limestone pavers used on the patio run straight through to the pavilion flooring and on up the shower-room walls. “The tiles are durable so will have longevity, but they are also lightweight enough for the suspended timber structure beneath,” explains Roy.
This organic, rich-toned material palette allows the vivid blue-green scenery to shine. The joinery
peels back one corner so that from here, there’s an unimpeded view across the regenerating forest where palms and cabbage trees, mānuka, karo and karaka sweep down to a horseshoe-shaped beach.
Keying into this quintessential environment was important. A bright Hollywood blue might be right for a movie set but here it would jar. Choosing a plaster-render tint that allowed the water to connect with the bay below was a case of trial and error. “We looked at imagery of other pools and physical samples,” says Joanna. The deep emerald-green colour allows the pool to connect to place and transforms with the sun and the shade to echo the sea.
Designed to put nature at its heart, the pool terraces down in steps of 1.2m then 1.0m, in line with safety regulations. There’s nothing to interrupt the ever-changing visual spectacle. Settling into the hug of resort-style seating with a slice of North Island landscape in full frame and a Dirty Martini on hand to toast the summer? Eat your heart out, Mr Bond.
This property is currently for sale through Sotheby’s International Realty, marketed by Lisa Hopewell.




