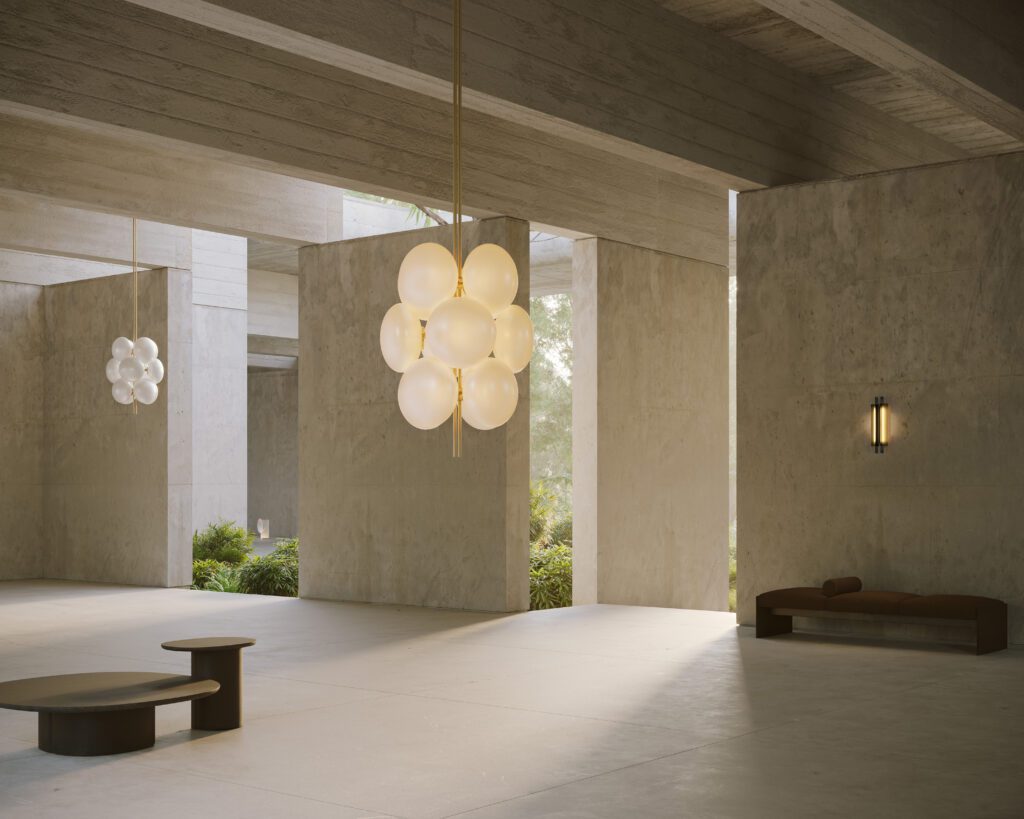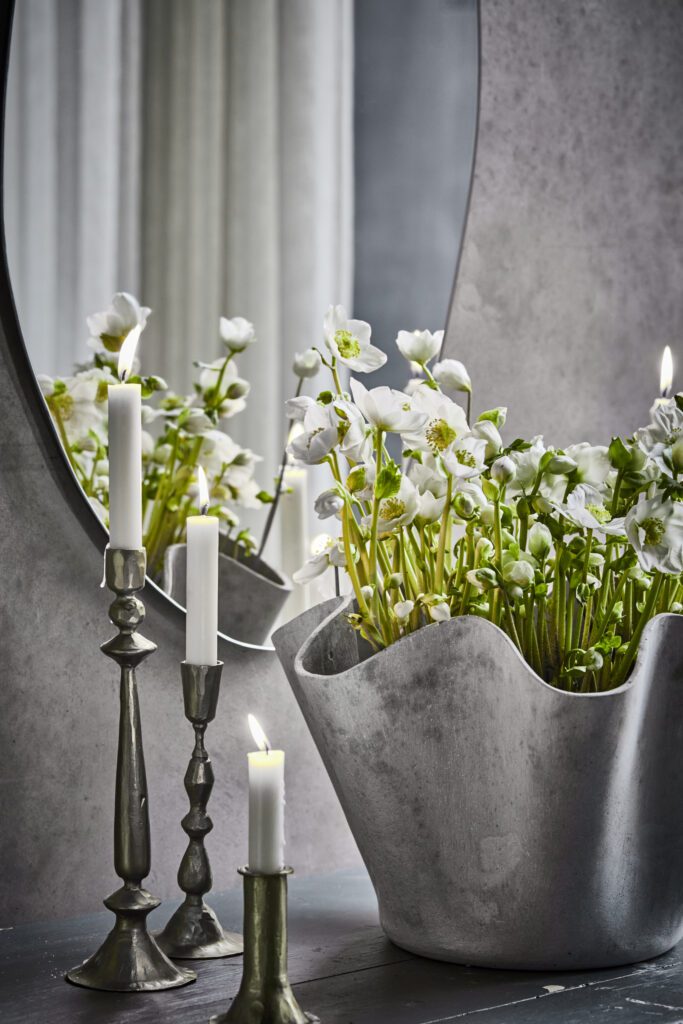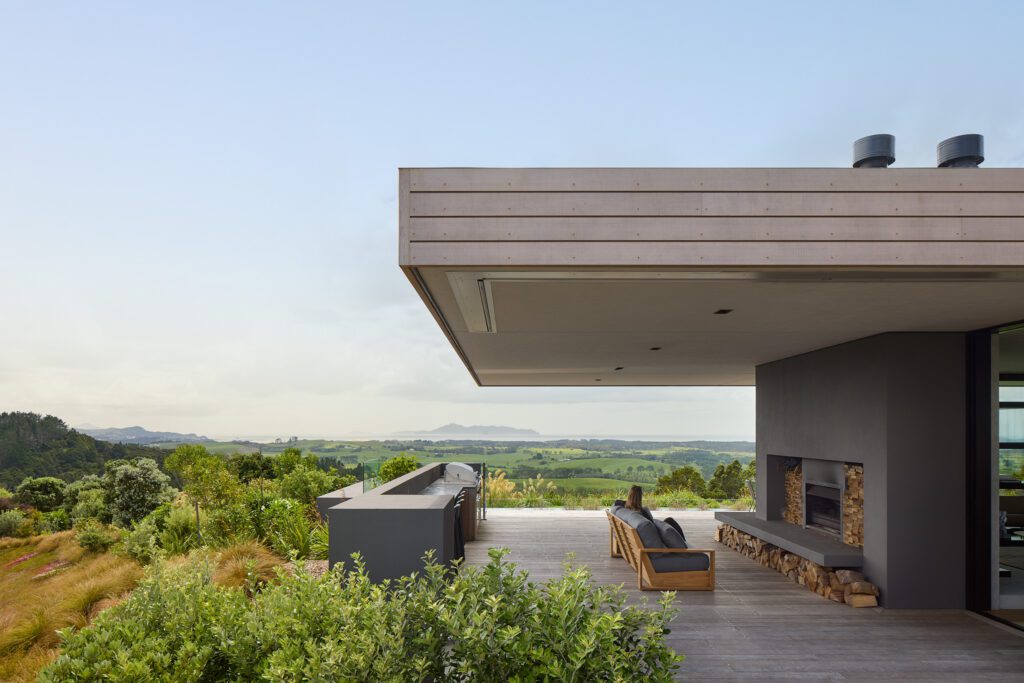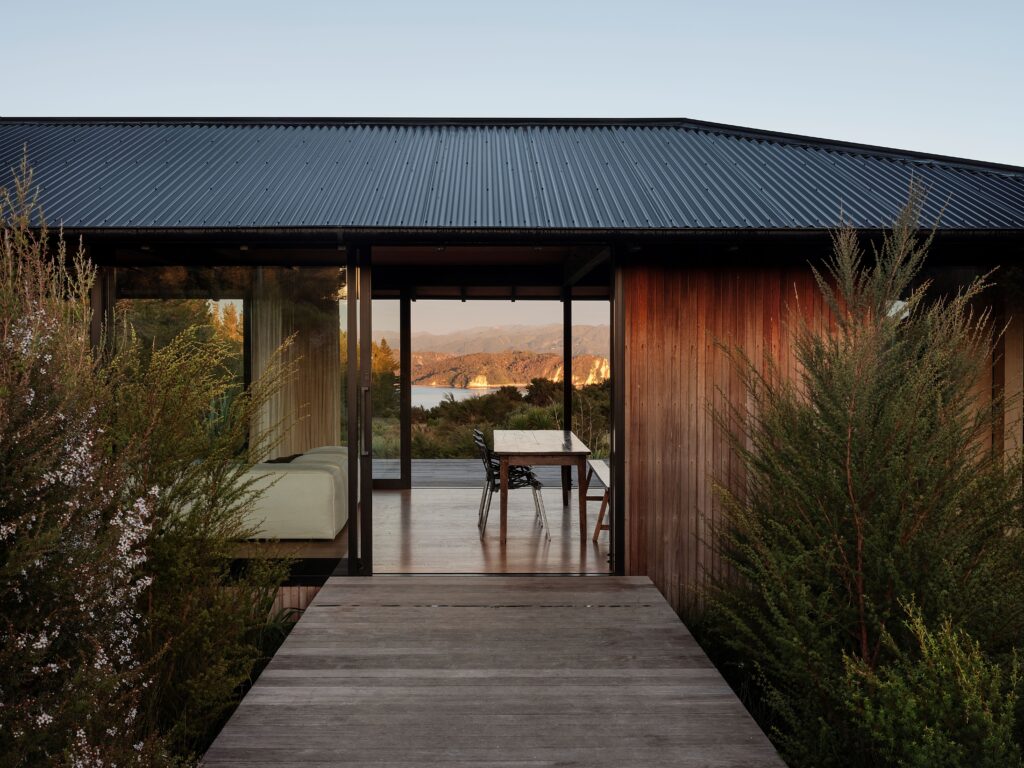This timber box is both introverted and expressive. The interior was once described by guests as being like the inside of a wooden jewellery box — a comment with which the owners agreed. “Our home continues to bring us delight … even now we sometimes find ourselves momentarily lost in admiring this special thing.”
It is indeed a special thing, one innately connected with its alpine surrounds, and a subtle statement within its suburban setting of Jack’s Point in Queenstown, where strict design guidelines are at play. The split gable presents a sculptural face to the street, a concept that winds inside where architect Rafe Maclean and project lead Libby Morgan speak of a sense of enclosure, of spaces modulated by light and material.
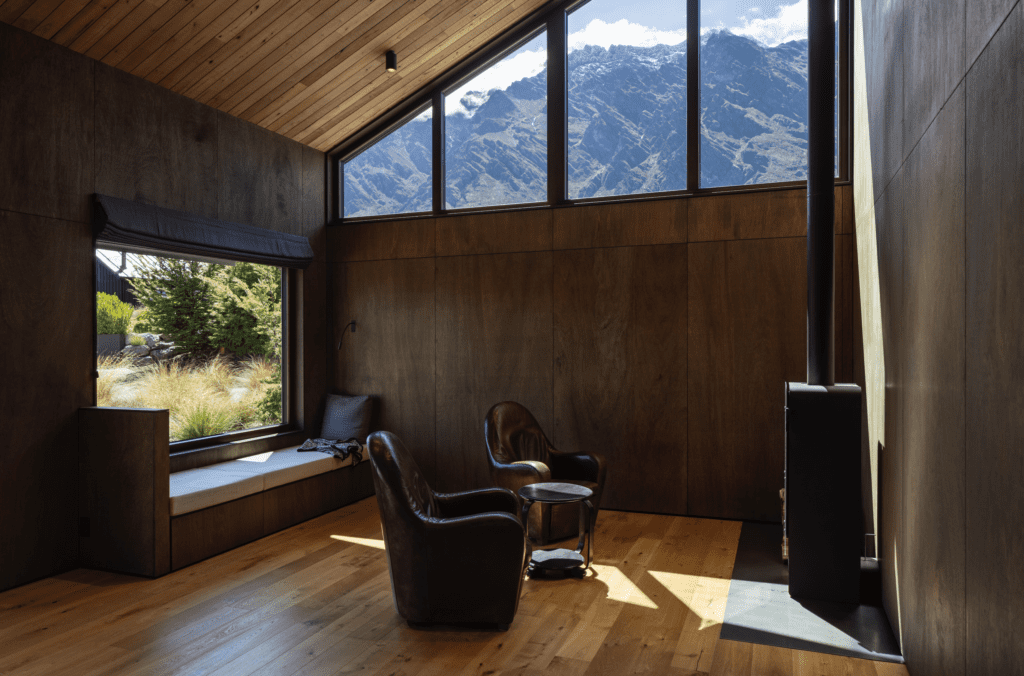
“The deeper you go into the house, the cosier it feels. In some ways it reflects the cycles of the day, the light-filled living area moving through to the dimly lit haven that is the owners’ bedroom,” Libby says.
As Rafe puts it: “When you first step inside you immediately feel a sense of protection, but at the same time there is a strong connection to the views … I think we found that sweet spot between being expressive and private.”
Wrapped in Australian tallowwood, recycled from telephone poles, the exterior has a rustic appeal, the hardwood slowly evolving from its current tawny tones to a silvery hue as it settles into its environs.
Inside, various timbers meet and offer a surprising synergy that is perhaps one of the greatest successes of this home. As Rafe puts it, “It feels like it is a solid piece of wood that has been hollowed out.”
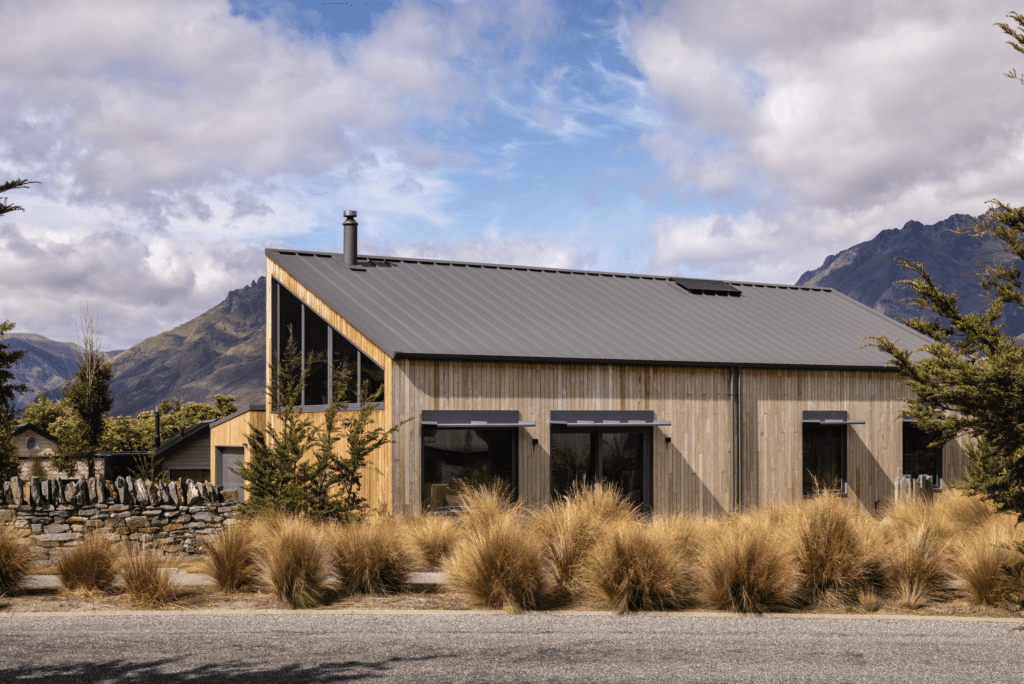
The geometry of the building adds to this sense of a carved-out form, which moves within, between oak underfoot and southern beech overhead, with dark-stained Meranti ply in between; there’s an intentional lack of cohesion that has a certain grace to it — an undeniable sense of hunkering down, a wintery haven.
The living area offers a striking gesture to the Remarkables, with clerestory windows that follow the gable, at once framing the rugged peaks and allowing for solidity, and therefore privacy, below.
“It’s a relatively small site so orientation and placement [were] really important, particularly with the conflicting aspects of capturing the view while maintaining privacy from the neighbours,” Rafe says. “In the living room, you have this beautiful sensory contrast between the rugged mountains and the warmth and comfort of the space from which you’re viewing them.”
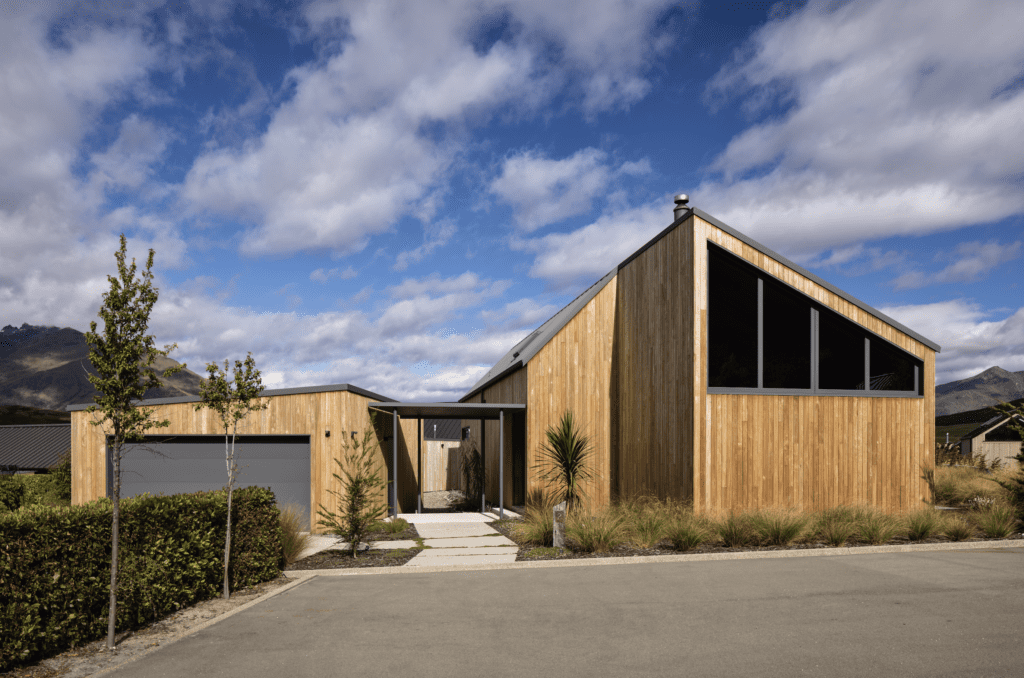
The kitchen is nestled in the heart of the plan below a mezzanine. Here, the spatial compaction feels as if it is a nod to the intimacy of daily ritual, lighting is subtle and focused. The mezzanine above is used primarily as an office, doubling as a third/guest bedroom.
Downstairs, bedrooms run along the south-facing elevation, while a separate garage is connected to the home by a simple canopy; the space between volumes channelling the visitor’s gaze towards the mountains.
“This became a central pivot point, from which you can enter the garage, the home, or walk through to the back garden.”
A goal from the very early stages was to attain the highest level of performance and energy efficiency the budget would allow; although Passive House certification was not necessarily the aim, the house very nearly achieved it.
At night, minimal lighting accentuates the layered beauty of this perfectly choreographed home; a series of restful, inviting spaces that perform beautifully year round. Arguably, though, it is the intangible elements that offer themselves up as the most enticing: the quiet warmth, the solidity and permanence of its construction, and the carefully crafted moves that dance between the drama of the mountains and the intimacy of home.

