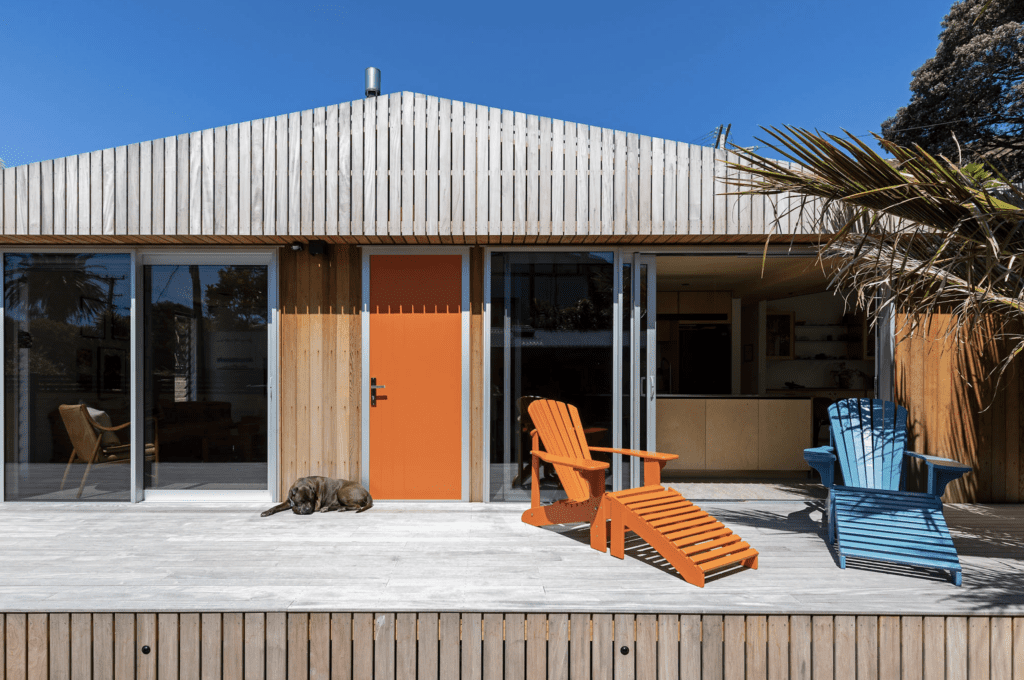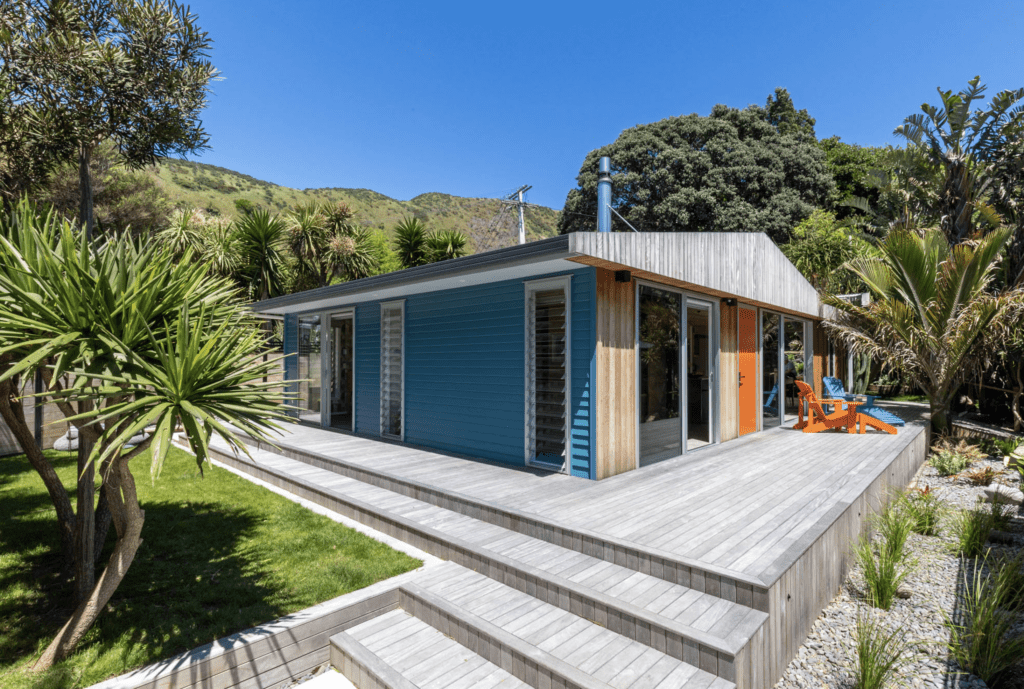It wasn’t ideal: the first time Cecile Bonnifait, director of Bonnifait+Associates Architects, met Tamsin Evans and Donna Pewhairangi, she was strolling the long sweep of Paekākāriki beach when she was greeted exuberantly by the couple’s three dogs. “I am terrified of dogs,” says Cecile. “I was mortified and told them off quite abruptly.”
Their relationship may have got off to a rocky start but it’s evident from the results in this renovated bach that, canine capers aside, the French architect and her clients operated as a close-knit team. There is both humility and courage in the update, and, while the essence of the original remains true, its liveability has soared.
The couple, who downsized from a 10-acre lifestyle block, saw this little whare as a haven for whānau and friends.
“It has the feeling of somewhere bigger, thanks to the terraced back garden and a steep hillside to the east,” explains Tamsin.
Peeling paint, incongruous aluminium windows, and a line-up of lean-tos for the kitchen and services didn’t put the pair off the two-bedroom cottage. Cecile and her team, though, immediately noticed the downside of the bigger picture: how badly the building was placed on the site. With no aspect to the garden and the afternoon sun hitting the front door and bedrooms, it was completely the wrong way around — just the type of challenge Bonnifait+Associates relishes.

Cecile calls their response “common sense” — and it is — but there is also vision and artistry. The plan was to retain as much as possible of the weatherboard and structure, remove the lean-tos, then widen the existing single gable with a butterfly roof that flicks up towards the south-west to bring in light, connect closely with the outdoors, and allow a covered deck beneath it.
“Internally, on the north-west exposure, we crafted a very long living area which moves from the lounge to a central kitchen to the dining, which leads onto the garden,” Cecile explains.
This simple plan is underpinned by a great deal of social consciousness. It is affected by the pragmatic — the budget and the way the couple like to live — and by the ideological (their values and beliefs).
Not only was this small home destined to be regularly filled with whānau, but this is Paekākāriki and there was an imperative that the alteration maintain the casual, free-spirited nature of the place.
Nevertheless, because the bach was in such a poor state, it had to be gutted — not something that aligns well with a shoestring budget. No worries! Tamsin and Donna called in their own crew for demolition.
“Their girlfriends turned up with big hammers and had it done in half a day,” laughs Cecile.

As the configuration of all the windows was changed, the house needed to be reclad. Weatherboards line the north-east and south-east elevations, to mimic the cottage, while the two other sides sport a smart-casual cedar coat.
“It made sense to use the cedar vertically alongside the vertical openings,” explains Cecile. “Plus, we wanted to insert a warm new vocabulary in line with the new decks extending the living areas to the garden.”
If the demolition was a family affair so was the construction. Donna’s nephew, Oliver Barr of Barr Build, was commissioned for the job — his first project as a solo builder.
“Olly and his team put heart and soul into the house, and are rightly very proud of what they created,” says Tamsin.
Despite the compact 95-square-metre footprint, there is real generosity in this house: from the bright orange front door, which is a beacon of welcome, to garapa decking that wraps three sides and the expansive north/south viewshafts that run through the house.
Cecile was initially worried the living room would be too small, but the owners tend to use it only when they are on their own.
Plywood features prominently in built-in cabinets and shelving, as well as for ceiling linings throughout, drawing old and new together, and all the fittings are cost-effective and low-key. “You can go to any local store and buy them,” says Cecile.
Where there are no native timber boards, the couple used mottled Marmoleum for the floor — a sustainable and practical option. “The sand and dog hair don’t show up too much,” says Tamsin.

Louvre windows are in the same vein, allowing cross-ventilation while keeping the dogs indoors or out as need be.
Playful colours have been thoughtfully chosen. Orange and blue exterior accents reflect the coastal environment and key into the tropical garden. In the bathroom, sand-coloured floors and patterned blue wall tiles connect back to the beach and lagoon, and yellow wallpaper in the east-facing bedroom ties into the sun’s glow on the hillside opposite.
Taonga and art, including a pounamu mere, carved tokotoko, gifted kete, and a kākahu (cloak) by an East Coast weaver, are displayed towards the front of the house, while in the communal zones, the couple’s collection of glass on minimal shelves is an eye-catching feature of the dining room.
“We both have a thing for glass, and we bought the three Luke Jacomb pendants over the table as a house-warming gift to ourselves,” says Tamsin.
Cecile remembers the house-warming well. As their closest collaborator but also neighbour and now friend, her name was high up on the invitation list. A huge crowd gathered on the double-oriented decks to toast this joyful yet important little building that still holds the spirit of whānau and the village in its DNA.




