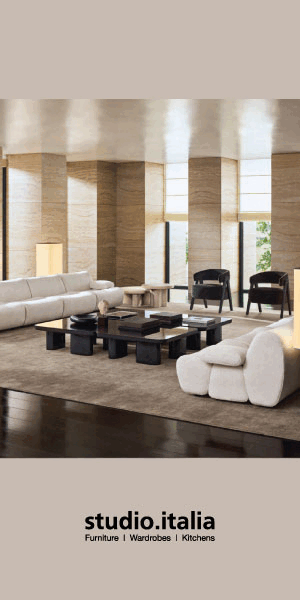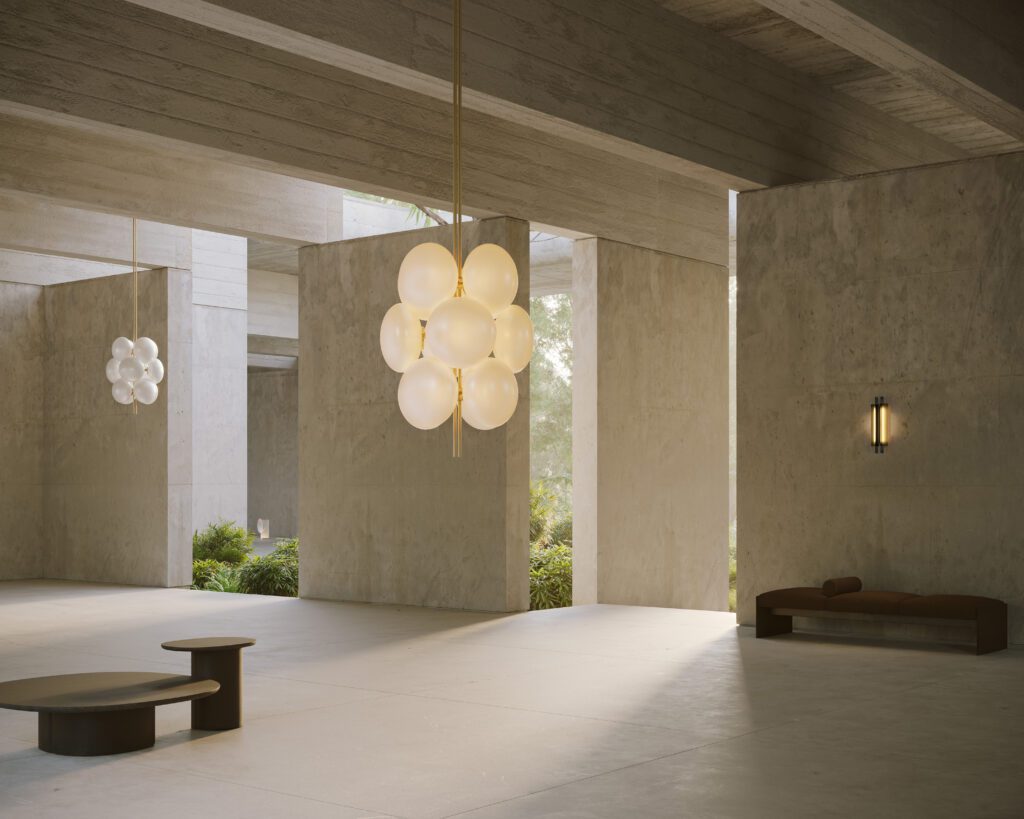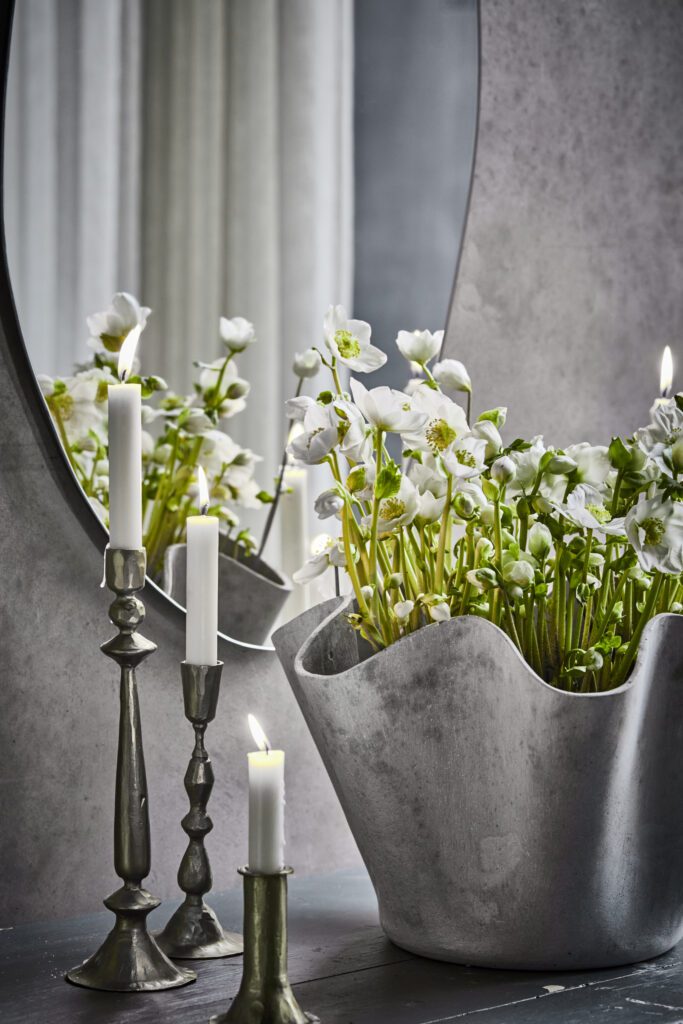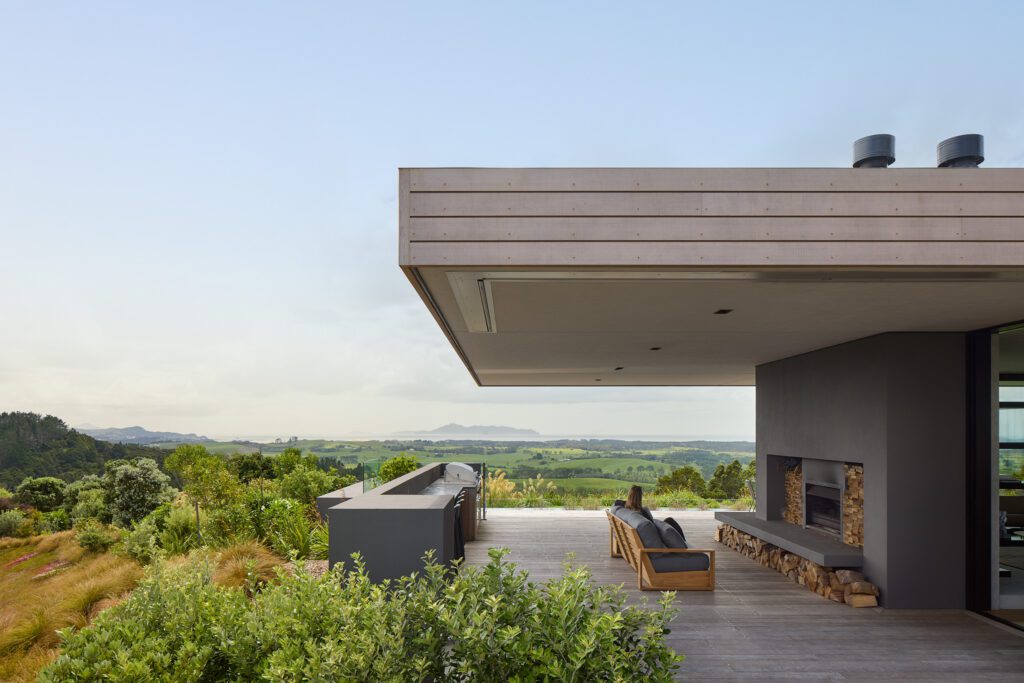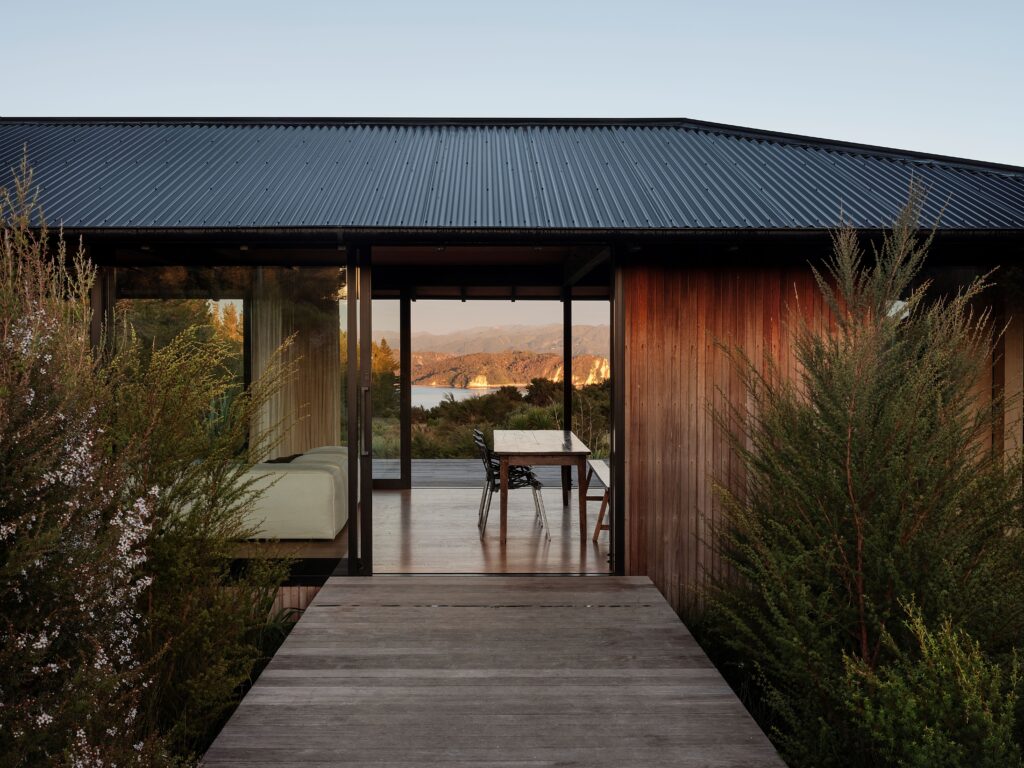Part homage to the late Sir Miles Warren, part allusion to the owners’ Dutch and farming roots, this house by PRau is a beautiful amalgam of influences and materials.
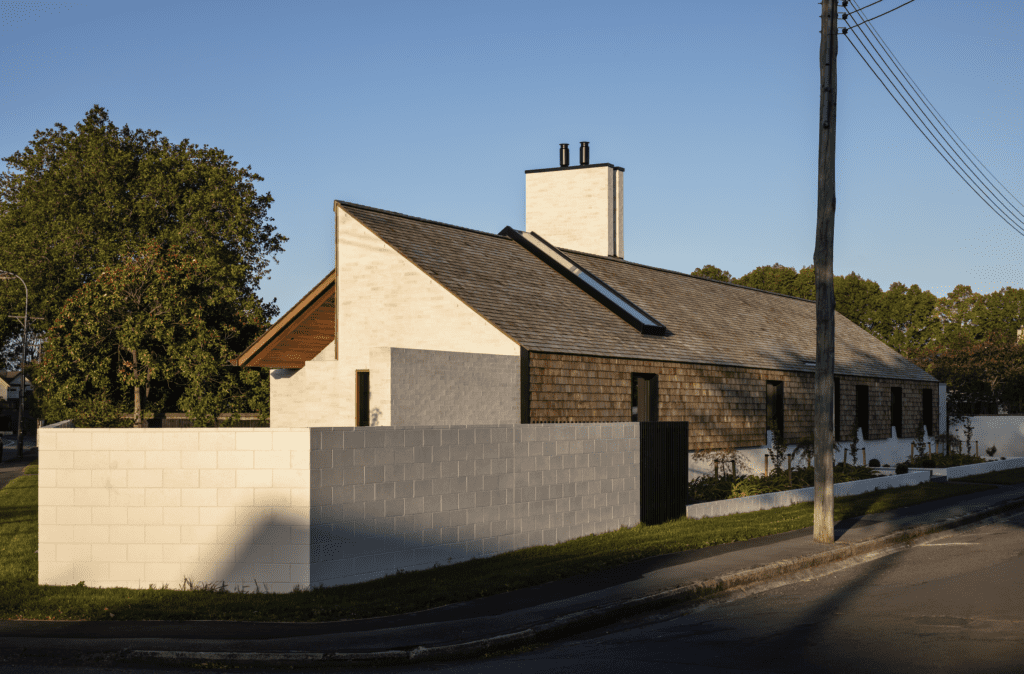
Three minutes’ drive south-east of this home in the Christchurch suburb of Fendalton is the Ballantyne House, an iconic, late 1950s house designed by Sir Miles Warren. A similar distance in the opposite direction is the site of a house, now demolished, that the late architect designed for his parents in 1960.
Both homes bore that early vocabulary of the great Miles, which blended New Zealand colonial cottage architecture with allusions to Dutch and Japanese modernism: simple, steep gable roofs — sans eaves — covered in timber shingles; long rectangular forms of pale brick or concrete block; punched openings; and that penchant for exposing the structural, inner workings of buildings.
This was a cocktail of simplicity rather than grandeur; modest in its influences, meditative in its intent, and deeply transparent in its execution.
The proximity to these two exemplars of Christchurch Modernism was not wasted on Phil Redmond of PRau, whose Wroxton House seems to converse succinctly with Miles’ forms and early residential themes.
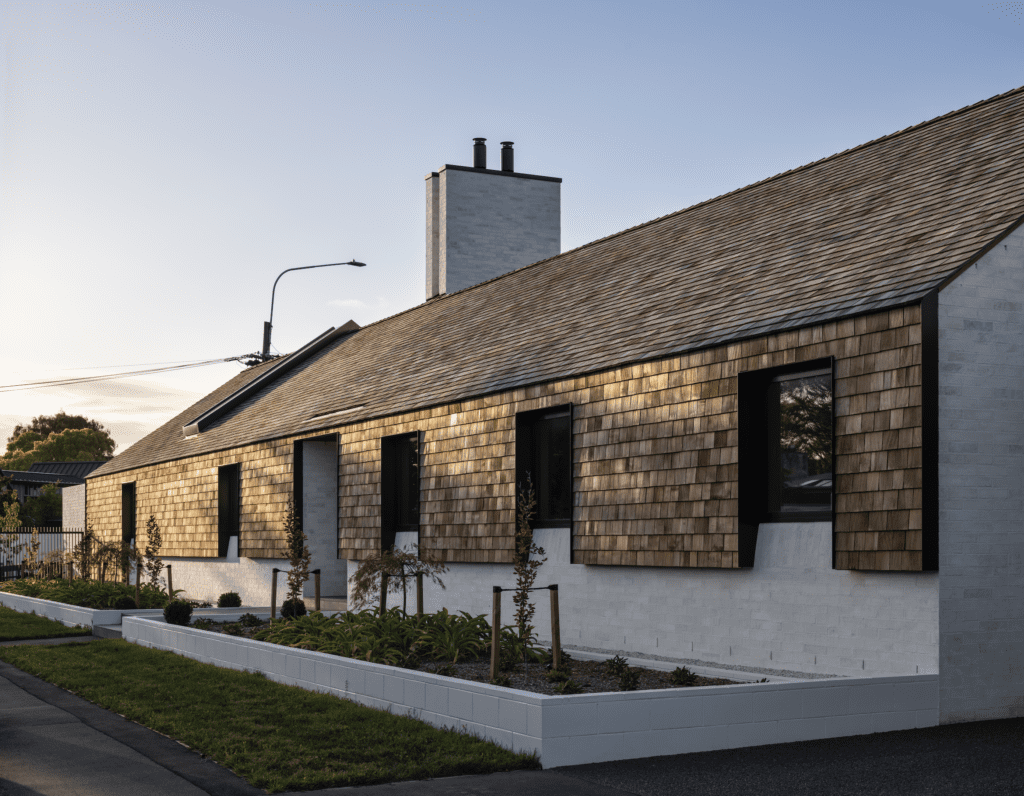
The Wroxton House homeowners are a couple who are finishing their last potato and onion harvest and swapping tractors and Cantabrian farmlands for bicycles and a wedge of suburbia.
“We really wanted to give them as much outdoor space as possible, so they didn’t feel like they were going from the vast landscape of a farm into the cubicle of city living,” Redmond explains.
Along the entirety of two of its sides, the triangular site abuts two relatively busy roads. The solution involved pushing the long rectangular house to cover most of the longest side of the isosceles triangle, on the southern end of the site.
“That side engages with the street and a lot of planting,” says Redmond of the frontage covered by beautiful western red cedar shingles that seem to cascade from the roof onto two thirds of the facade.
With certain light conditions, the external timber looks almost copper-like, with the recessed windows — partially ensconced by brick — making the whole wrap seem like a carapace or armour.
The northern elevation is where another important design influence comes to the fore. One of the owners is Dutch, “so that was an inspiration for the form and some of the textures,” says the architect, mentioning the Dutch tradition of long, gabled, rural houses (langgevel).
It’s a big long gable with a couple of moves to make it more dynamic, and to bring that modernist aspect into it.”
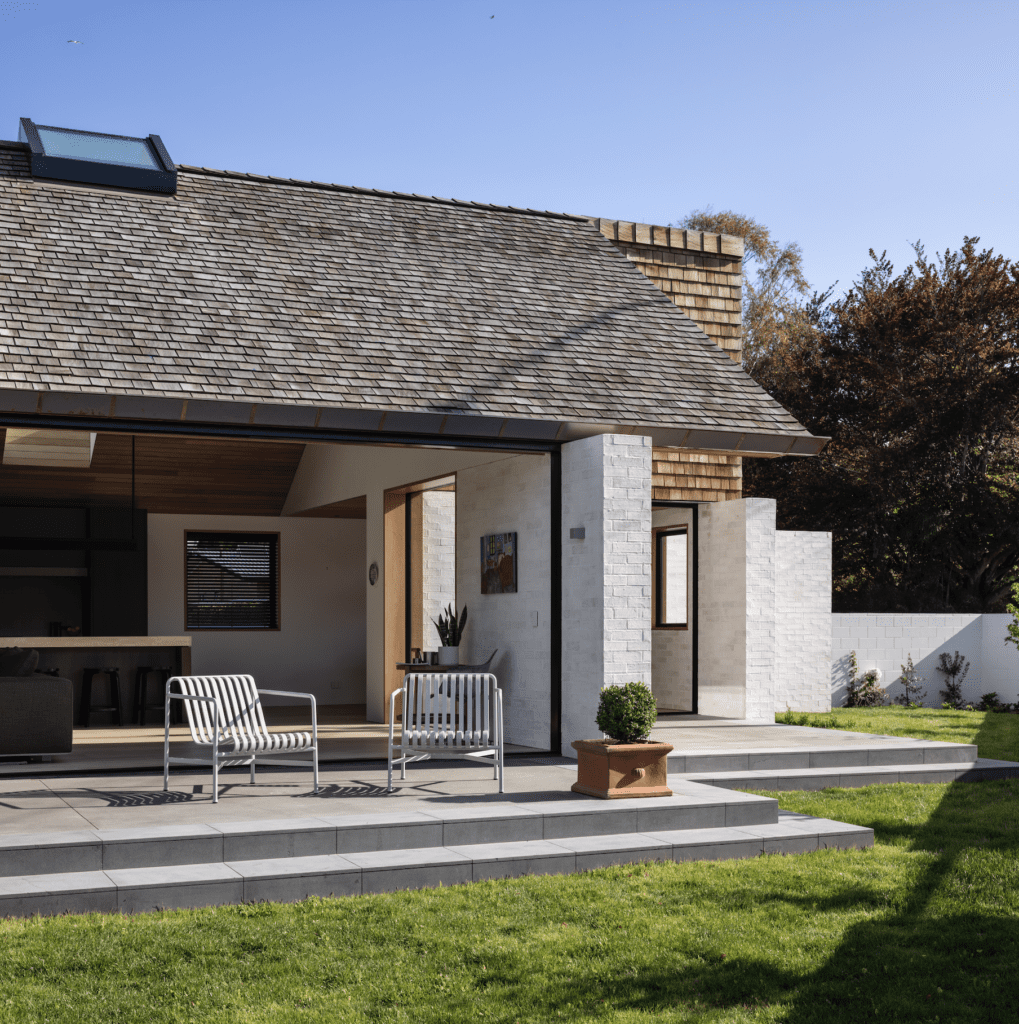
It is here that the influence of Sir Miles shows up again: internal walls extended outwards, forming small nooks on the northern aspect to create privacy between the rooms.
The proportions of these external walls can be read as Miles, almost echoing the Dorset Street flats and — on the facade detail that then extends onto the chimney — even the parallel fins of the Christchurch Town Hall. It is, however, at the western elevation that the echoes of Miles are at their loudest and most expressive.
The house is split at the gable’s peak, with one half continuing as an internal dining room and the other half creating a highly sheltered, outdoor area. The design seems to reach an apex of sorts, with glazing and cantilevers, walls and roofing all peeling back and revealing junctions and structures as a boastful reveal of the building’s beauty.
“That is really aesthetic driven and derived from a lot of Sir Miles’ work, with those quiet, really simple gable forms … with the wee pitcher window at the front,” says Redmond. “It was really a play on that, plus seeing the articulation created by the roof peeled back and peeled down while trying to create a screen on the street side. You can show the architectural moves within the project, and create a dynamic corner that tells the story of the design.”
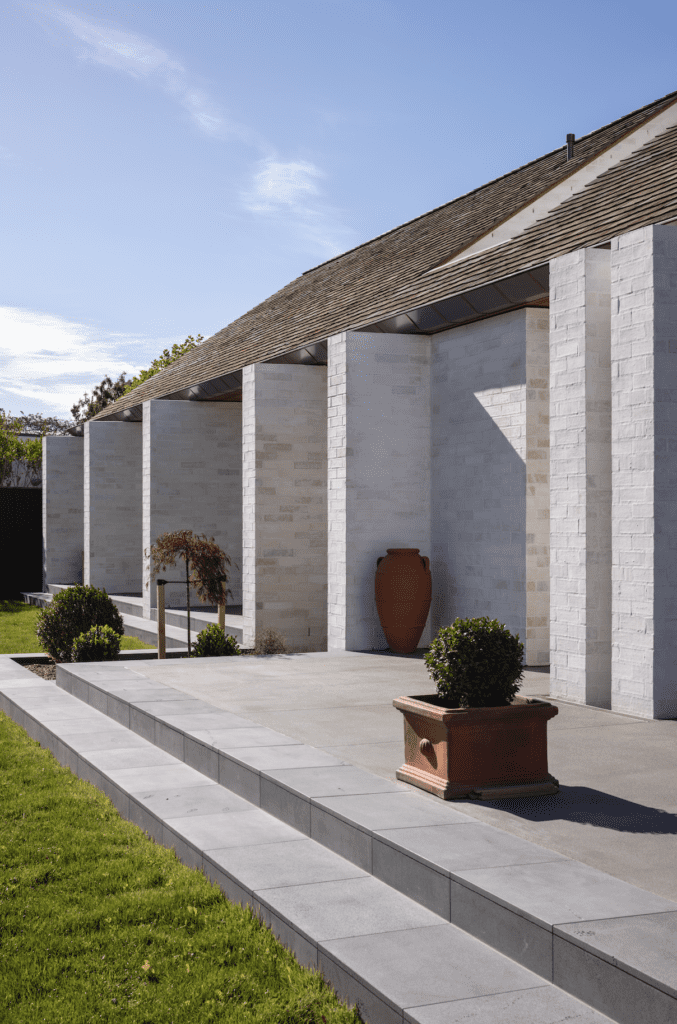
That it does; it is a stunning deconstruction of interior and exterior for the purpose of exposing the design threads that stitch the whole thing together.
The interior is a soothing combination of materials: bricks of three different colours, from Canterbury Clay Bricks, all with a light wash of plaster over them so you can still see the subtle tonal differences; Southland beech, American white oak, travertine, and dark frames on glass doors. Redmond says that there is a touch of Belgian architect Vincent Van Duysen here, with his subtle and grounded interiors.
Despite the stacking of perceived influences, Wroxton House is very much of PRau’s authorship, and exhibits the careful detailing and sculptural maturity of the practice’s other residential and commercial projects: Jeffreys Road House, the Repton House extension, the exploration of modernism in Los Panorama, and even the endearing interior elements and playfulness of the Rabbit Patch project.
What is the architect most proud of?
“It’s the atmosphere it creates internally,” says Redmond. “You walk in, and it’s quite peaceful and quiet [despite the] really busy road on a main arterial route.”
That sensation is likely not just aural, but a clever combination of details and craft to create a small, sculptural chat with the legacy of Sir Miles.
