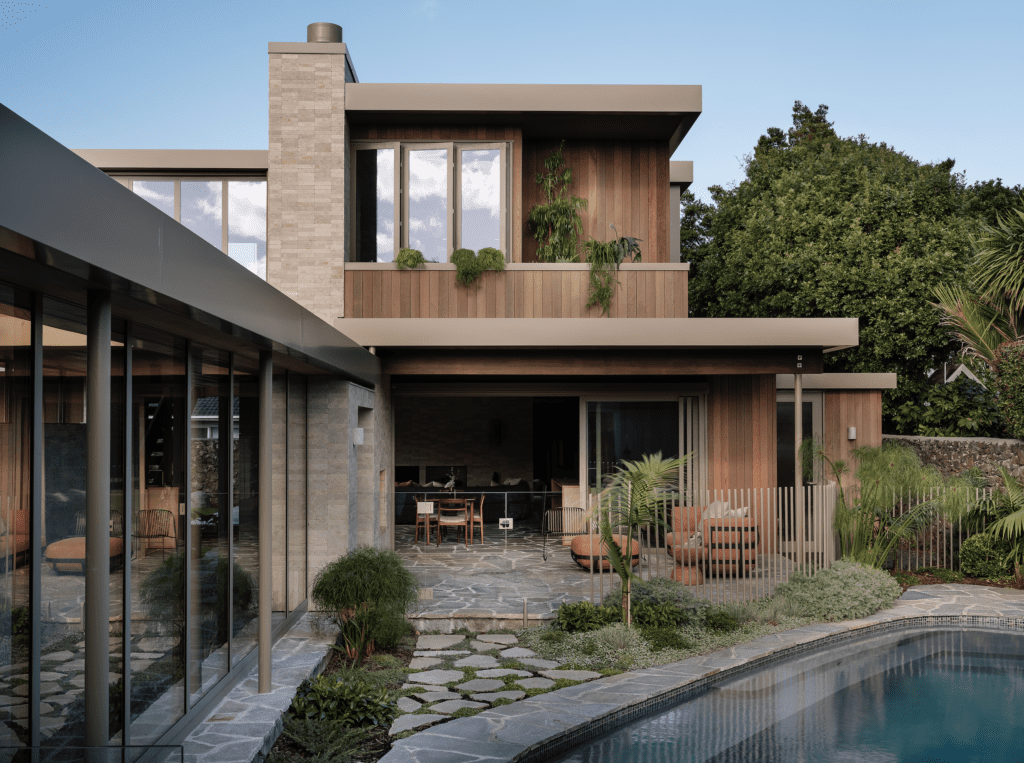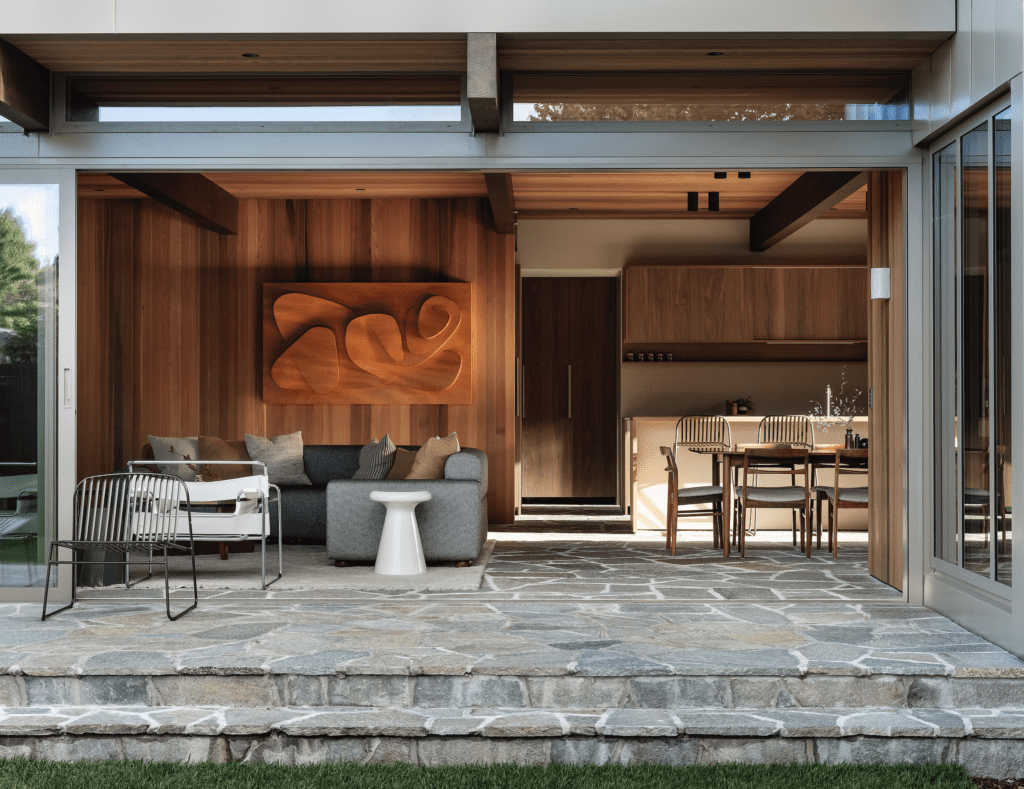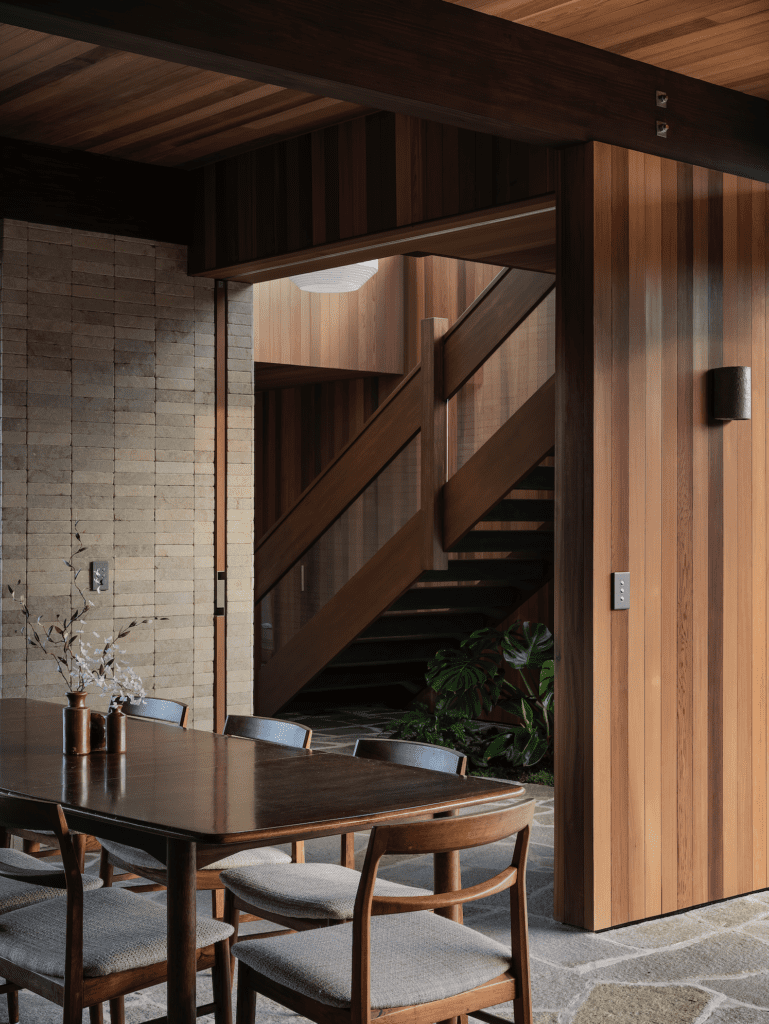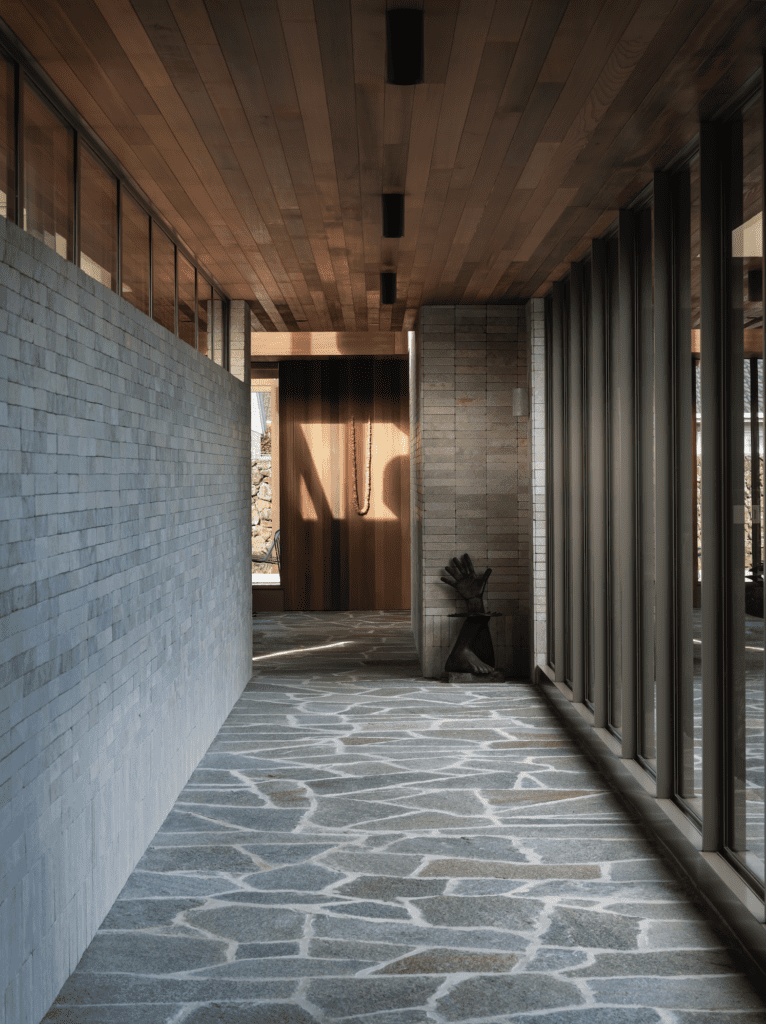This mid-century inspired Mt Eden interior by at.space and MAUD Architecture offers a masterclass in texture and tactility, biophilia, and timeless sophistication.

There are houses from childhood that have a way of staying with you well into adulthood. They are filled with memories of the places where games were played; safe havens; or just new experiences that eventually came to inhabit a faded cartography of interior spaces.
For Alex McLeod — who co-owns this house, which she conceptualised through her interior design company, at.space — the strongest of such memories came from her grandfather’s house.
“He used to run Milne & Choyce,” says McLeod, referring to the department store that dotted New Zealand from late 1800s through to early 1990s, “and he was always surrounded by fashion, had a creative side, and loved architecture.”
The Kohimarama (Auckland) mid-century abode he helped to craft “was a lovely, cosy, ambient house to be in. It had a really warm feeling … a big stone fireplace and timber wall panelling in the living area,” says McLeod of the home she used to visit in her childhood. “It also had a beautiful terracotta paved courtyard with rocks and seating and just lots of little moments.”
So, when it was time to demolish and start again on the Mount Eden site Alex and her family had been living on for the past decade or so, Grandpa’s house provided a myriad of ideas of what the new house should aspire to.
“That’s where the aesthetic and the material palette and the feeling for this place started from,” McLeod explains.

The interior offers a richness of visual ‘flavour’ through bold materials and an overarching sense of warmth and tactility.
Chunky paving stones lathered with grout are used both out and indoors, a move that translates to durability and a certain ‘unfussiness’. Small, creamy limestone bricks cover the walls horizontally, while a sort of skirting of the same material (but on vertical stacking) that creates a datum line across the whole interior anchors the spaces and provides continuity.
Coffee-coloured tiles; cedar stained in deep chocolatey browns; light fittings made from ceramics or cork; lush carpets and textiles in delicious colours — if, as the old adage goes, “the secret to French cuisine is butter, butter, butter”, then the secret to this interior is texture, texture, and more texture. It is a recipe that mixes tactility and the handmade, the textural and the porous and gritty, to come up with a relaxed and down-to-earth space that is in equal parts elegant and chilled.
This is not a shoes-off kind of home, yet it seems to strike a fine balance between rugged (à la jeep-driving/muddy-dog vibe) and a Slim Aarons cocktails-by-the-pool sophistication.
Material aside, another aspect of this interior’s success comes from its underlying desire to commune with its surrounding nature. With close proximity and some views to Mount Eden, the maunga, its volcanic stone, and the plant life it has instigated have influenced orientation, landscaping, and a series of courtyard spaces.
Natasha Markham of MAUD Architecture placed the house around low to mid-height planting (designed by Babylon Gardens).

“This idea for us was like trying to connect with our mountain, and then also creating these different little vistas and outlooks onto a more inward-type courtyard scale,” explains McLeod of the urban site. “It’s really nice to be able to create this sort of internalised courtyard … where you’ve got moments of peace, privacy, and sanctuary.”
This porosity between inside and outside meant that “because you see so much of the exterior from the interior, it became really important that everything was cohesive,” says McLeod.
Tones and materials, textures and volumes, all seem to be holding a harmonious conversation with the context.
The backyard, with its oasis-like swimming pool and greenery, is flanked by a long, gallery-style, generous corridor that leads from the main social areas to the kids’ wing. Fully glazed on the yard side, this strong axis running east to west was inspired by McLeod’s many stays in Sweden and her visits to the Louisiana Museum of Modern Art, on the coast of Denmark. The latter is a beautiful, 1950s public space designed by Bo and Wohlert, with several pavilions and a villa connected by glass-covered corridors.

“It is a big space,” says the designer, of the hallway, “but, even though you don’t actually live in it, it has become such a huge part of our family life.”
One can see why. This space feels like a covered stroll through nature, an almost meditative transition from the private to the social, presided over by sunlight and the sway of fronds and water just outside.
As with any great internal space, the beauty here is in the details. The TV snug’s inbuilt seating is reminiscent of 1970s conversation pits; the kitchen is simple but with some material and creative flair that make one look twice and must prove a pleasure to interact with on a daily basis.
MAUD and at.space have succeeded in building something that is seemingly both handcrafted and classic and timeless. Nature, cohesiveness, and a daring material palette ensure this home is likely to create enduring memories for several generations.
Words: Federico Monsalve
Images: Sam Hartnett
Judges’ Citation
This project could have easily won in several of this year’s categories. It is full of unexpected magic and material wow. It screams uniqueness without trying too hard to please everyone. An absolutely stunning example of interior design excellence, in every room from floor to ceiling. Every space seamlessly flows to the next, with no corner left unconsidered. Flawless detailing and specifying makes this interior truly special and delightfully nostalgic.





