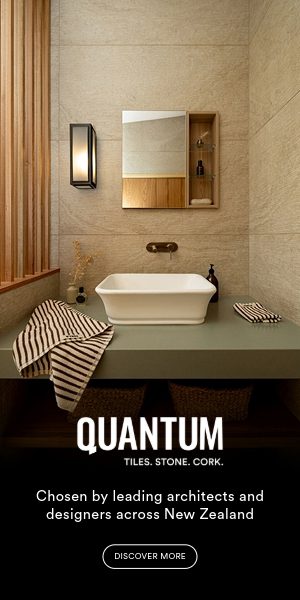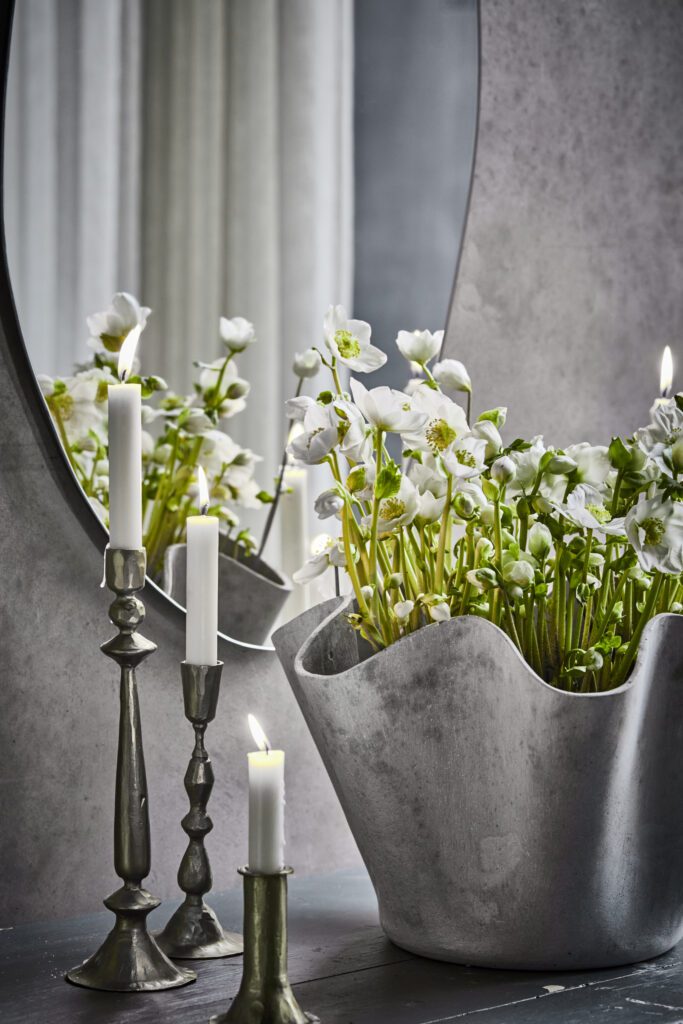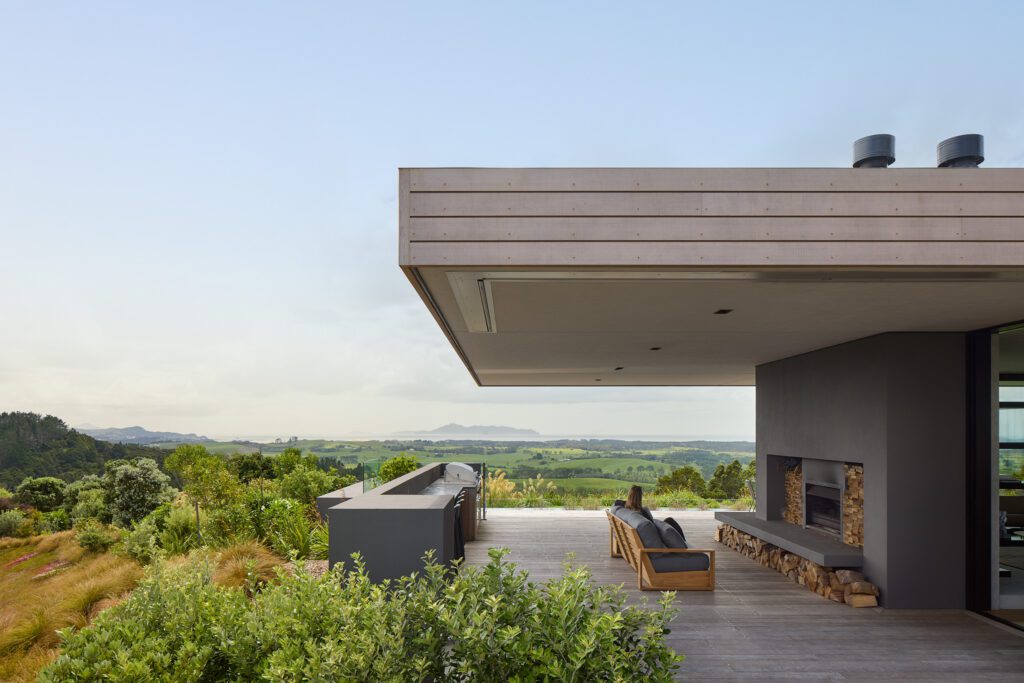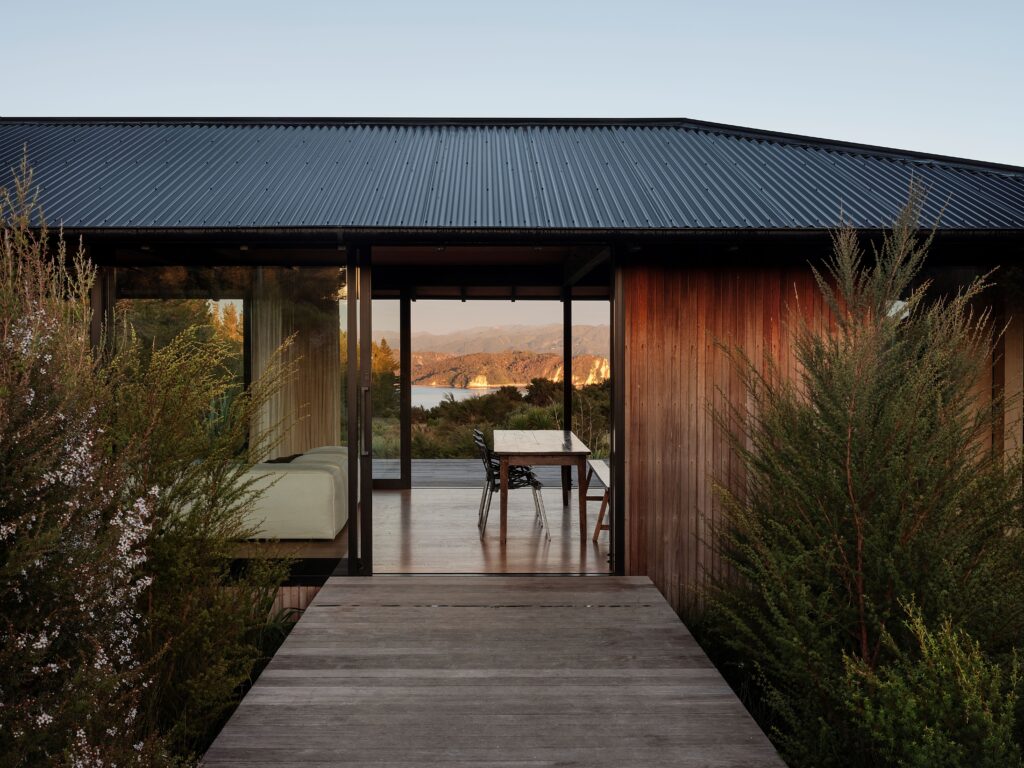So much of this Taranaki home by Crosson Architects and Ko & Ko — which won the 2024 Bedroom of the Year Award and the Interior of the Year Readers’ Choice Award — has been designed to reach for the stars, both visually and aspirationally.
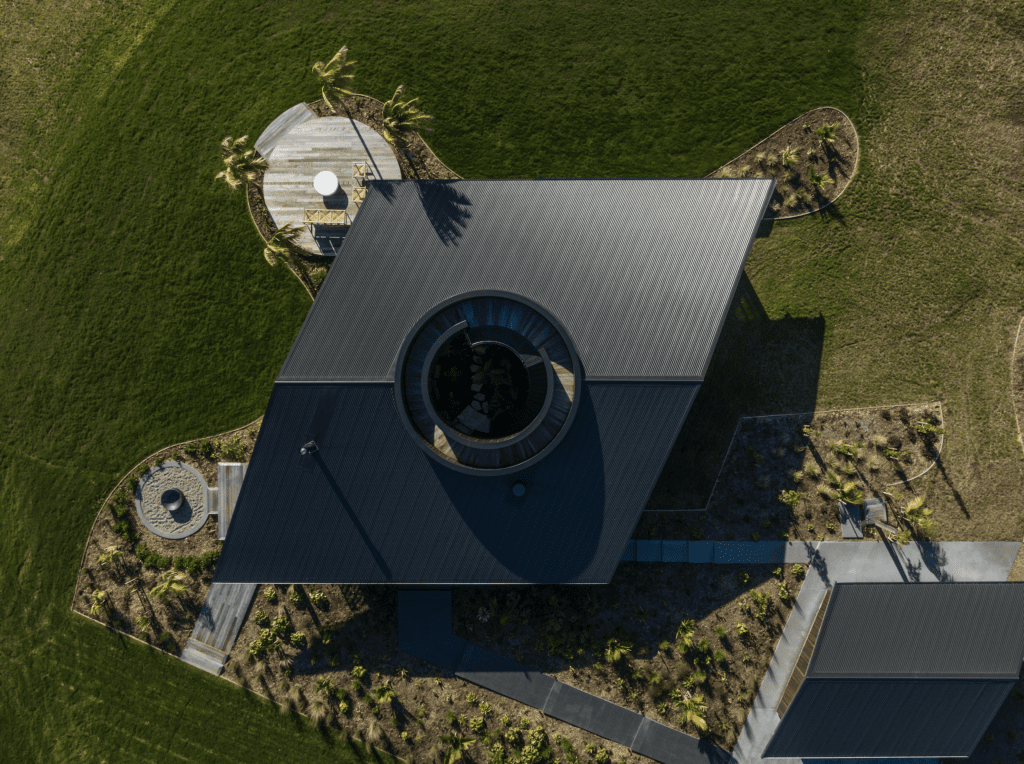
Stars, heritage, biculturalism, and a deep respect for the land are at the core of the architecture and design of this family home in Ōakura, north-west of New Plymouth.
Driven by the Brazilian origin of its clients, the main architectural move was to create a plan that, from above, emulates their home country’s flag. An impressive, circular internal courtyard — with a spiral staircase at its edges that leads to a star observation area — is made to recreate the blue, starry circle at the heart of the flag. Step back further, and the yellow rhombus that surrounds the circle is interpreted on plan as the perimeter of the house, while the green that frames the flag equates to the large expanse of green land that surrounds this abode.
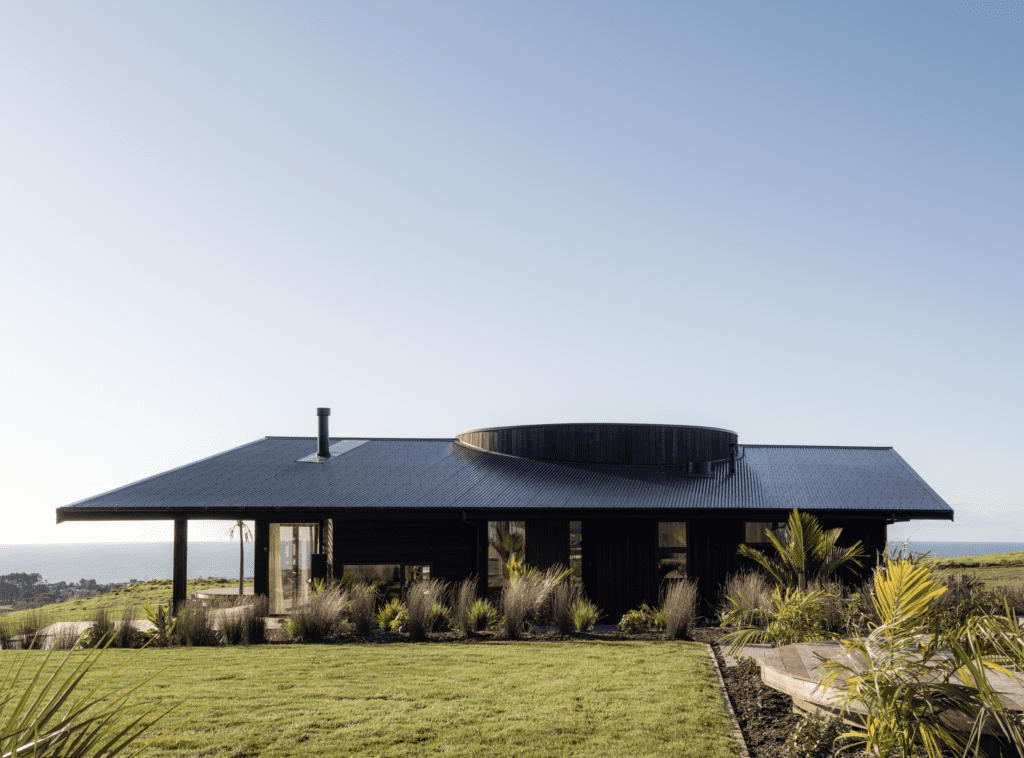
Thandi Tipene is a director of Ko & Ko, a firm that helps clients through the whole process of site selection, architect engagement, design. etc.
She explains that one of the reasons the clients and Ko & Ko opted for Crosson Architects was that the firm starts its projects by “learning about the client, and helping them to aspire to live how they truly want to.
“[Crosson] brings forward the clients’ interests and passions, and uses those as a way to tell a story through the house. That’s something I love, because the building is an extension of the client and … it really has to fit into where you’re building, the land and its history.”
Yet the running thread here is not all about ‘saudade’ (an untranslatable Portuguese word that describes a bittersweet nostalgia for things, people, or places that are not nearby). Sure, the design has to do with connecting the owners to their far-off homeland, but the plan also incorporates some clever allusions to its own context.
The project’s name, ‘Waitī’, refers to one of the stars from the Matariki cluster, the one associated with all fresh water and the food sustained by those waters. Four circular light wells dotted around the house could be read as the four stars of the Southern Cross of New Zealand’s own flag — a constellation that also appears on the Brazilian one. Timber orientations and modulation of natural light via external screens can be seen as tukutuku — weaving light and shadow — onto the interior.
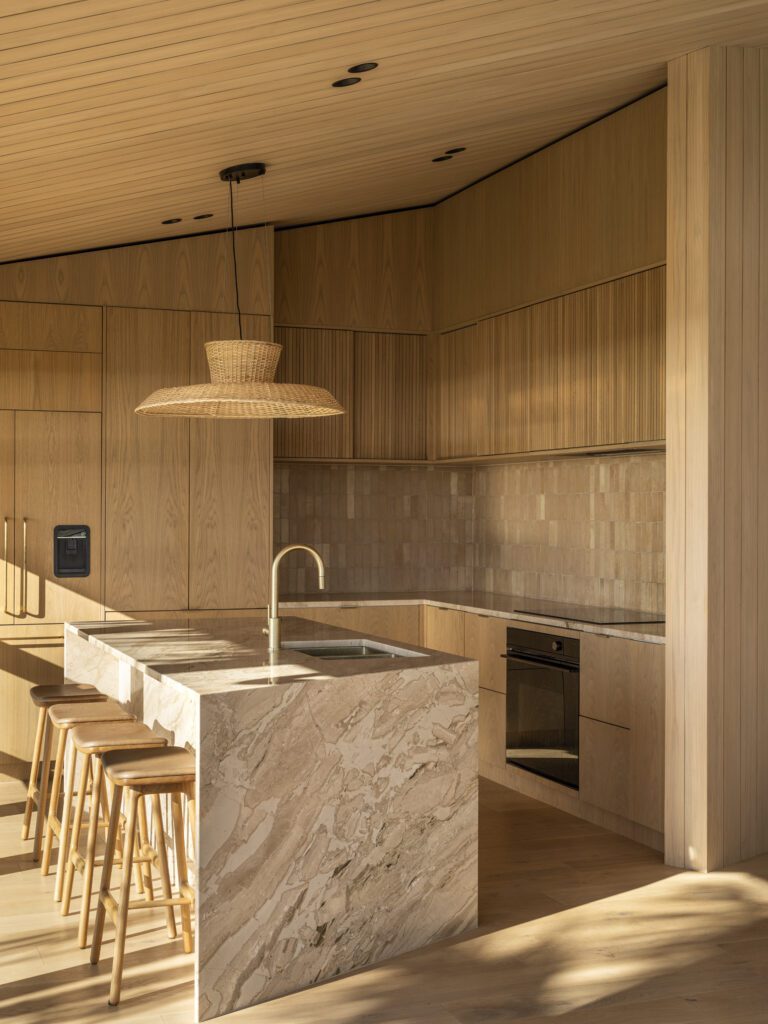
Likewise, the internal courtyard is a delightful amalgam of local and South American flora. “The clients said, ‘We don’t want to put any heavy furniture in [that space]. We want it to feel like a kind of a contribution back to the whenua, to the land, a place where we treat it lightly, and let that feel as if it’s untouched.’” says Tipene. “So, we planted a mixture of natives and tropical planting and just placed a suspended hanging chair so that we didn’t interfere with the ground so much.”
The bedrooms are concise summaries of the driving narrative of this home. The clients, who moved to New Zealand so that their children could attend an alternative school where the kids have a very strong decision-making process, gave each child some autonomy over the design of their private space.
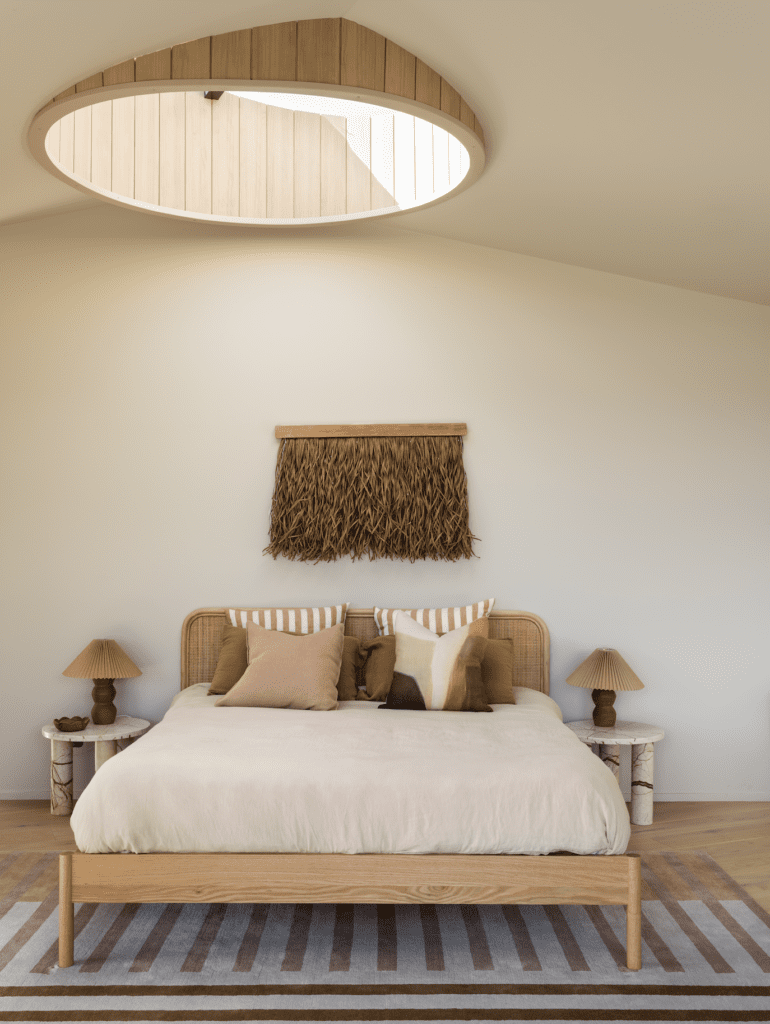
“For the kids, this house was supposed to engage and promote creativity,” says Tipene. “[With it] being by the river and the bush, two of the bedrooms actually have a loft and a ladder, and [the kids] go up there, where they have a kind of a hammock.”
Both the main bedroom and the one in a nearby minor dwelling/yoga studio incorporate the star-gazing circular motif of light wells. The cylindrical shape is lined with timber and, like the rest of this house, manages to lift the eyes and the imaginations of its inhabitants — back out to the open sky.
Words: Federico Monsalve
Images: David Straight
Judges’ Citation
Calm, soft materials juxtapose with some striking architecture. These private, bedroom spaces are full of colour and playfulness, where even a hammock-like overhang panders to its young residents’ imagination. A true example of bespoke interior design that caters to its residents.

