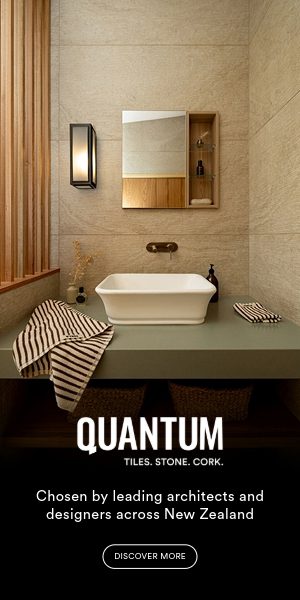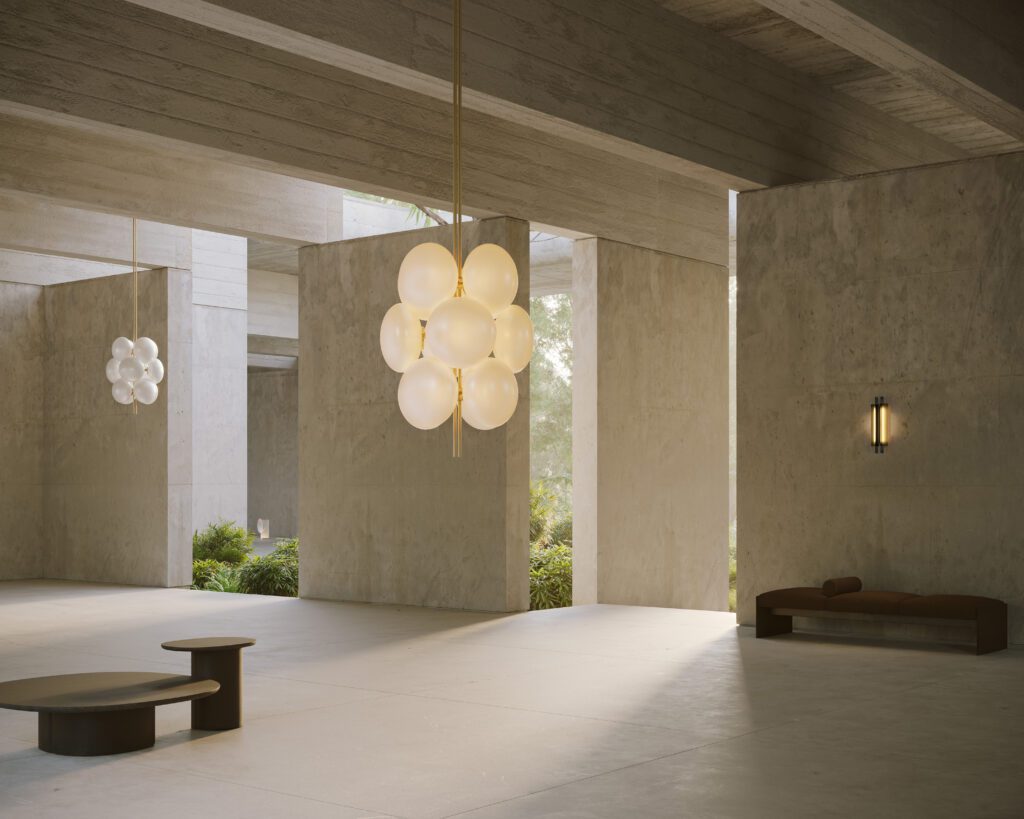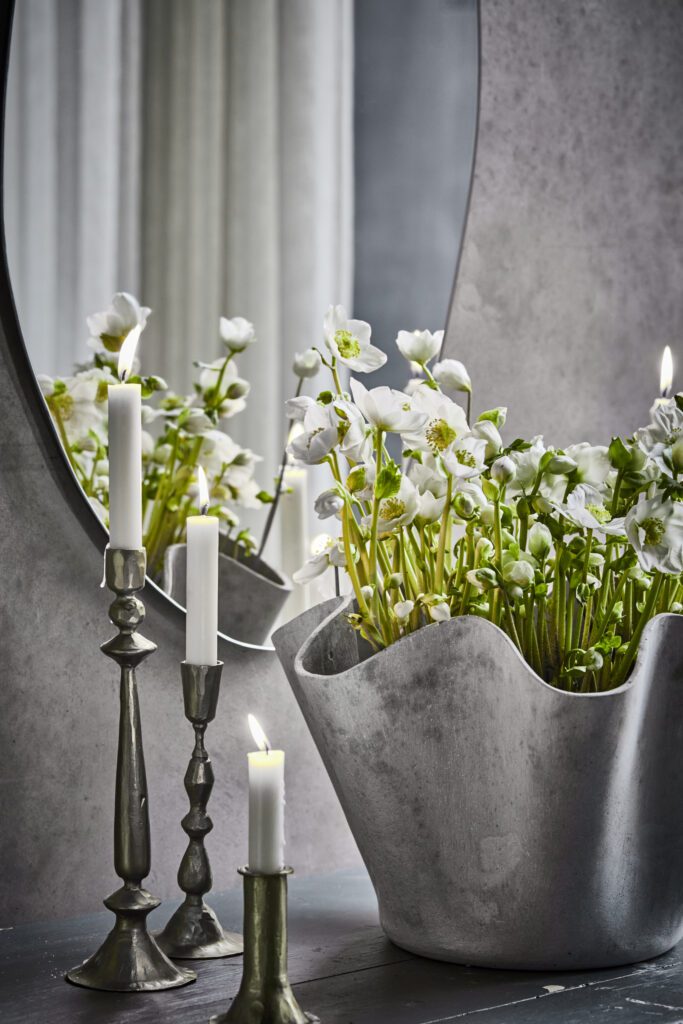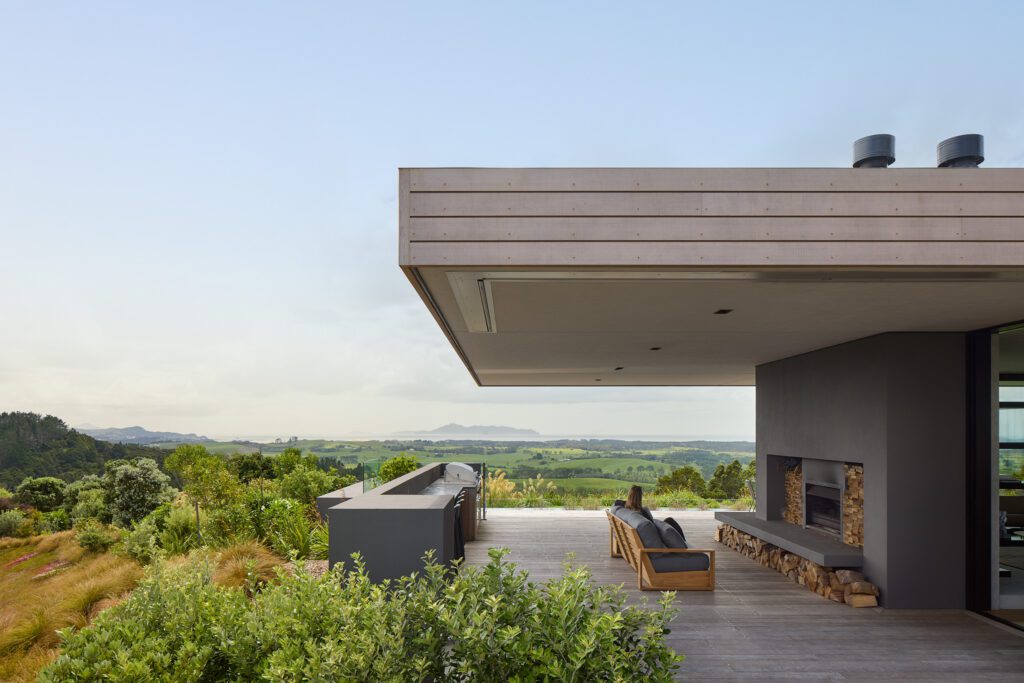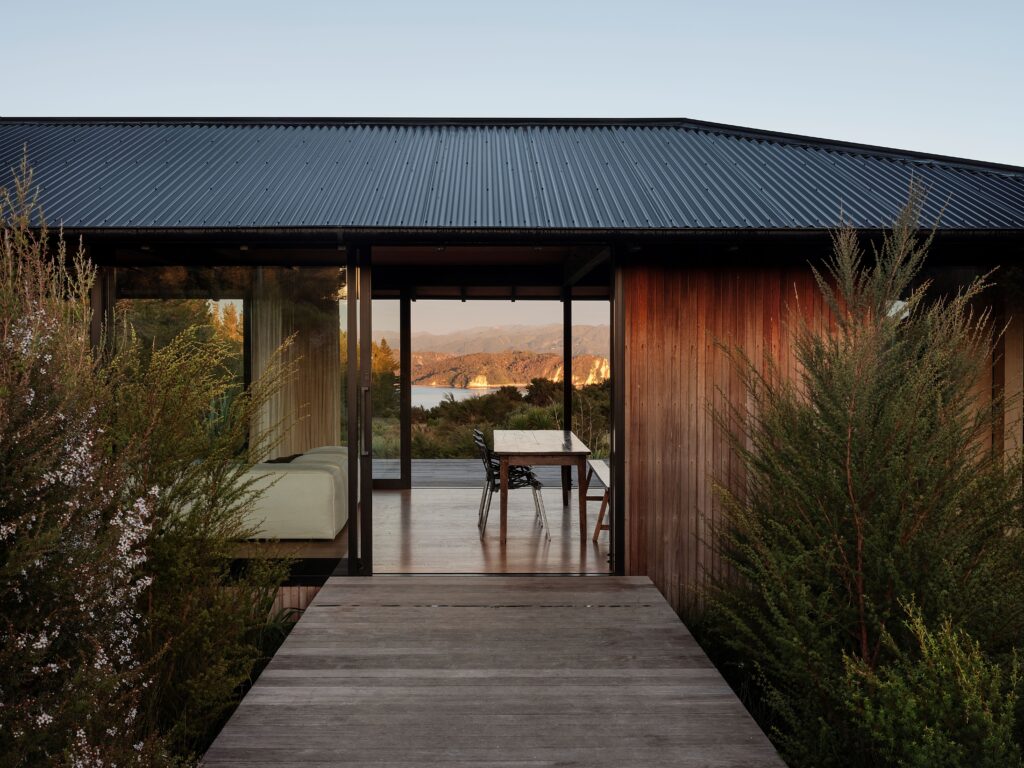This luxury, coastal, family home designed by Space Division boasts an impressive lighting design coupled with strong environmental credentials.
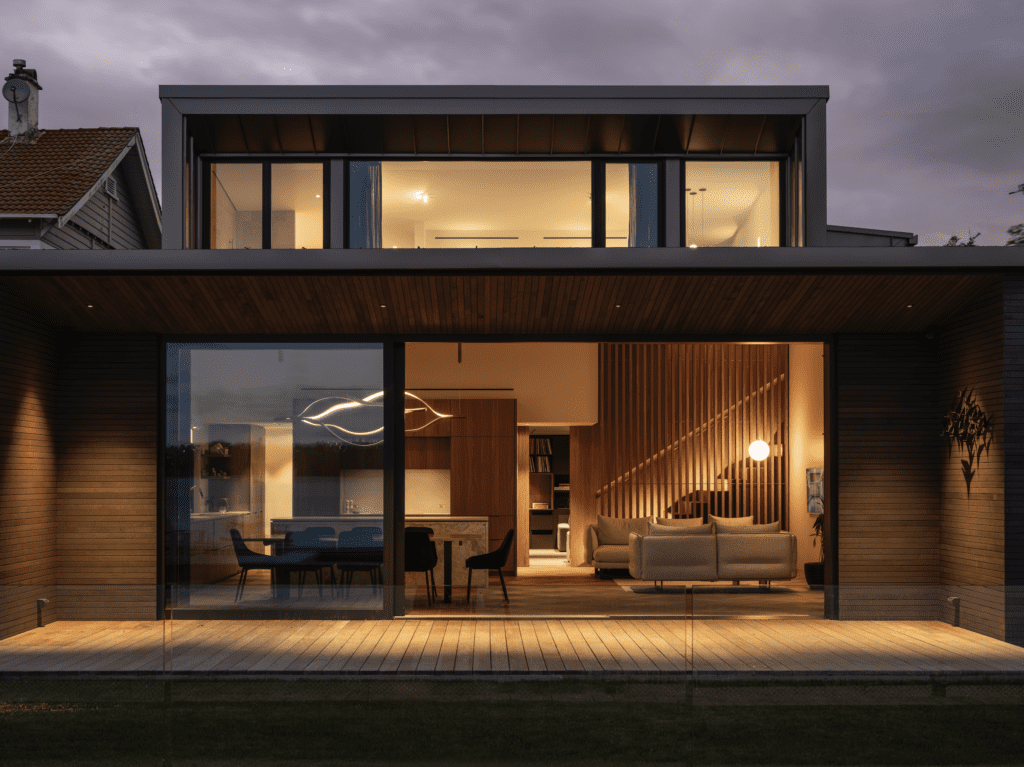
This house, right in the heart of highly gentrified Westmere in Auckland, reveals very little from the outside. The numbers on the street addresses around here are accompanied by letters that range from A to D, exposing not just city planners’ afterthoughts and the neighbourhood’s popularity but also an unusual proximity among a hodge-podge of houses and typologies.
The beachfront site was originally occupied by a 1990s house with severe watertightness and planning issues. Marc Lithgow of Space Division was tasked with removing the bulk of the existing structure and creating a high-end, very energy efficient, four-bedroom house that made the most of the awe-inspiring views of the sea next door.
One of the early decisions was to retain the existing basement for reuse while placing, on top, another level for the more private spaces. Across the house there is a meandering circulation and level changes that reveal a very well appointed, state of the art home with very little expense spared.
According to the architecture firm: “The brief also contained the ideals of a low-energy home or the introduction of solar power to offset the home’s usage… The pursuit of Passive House Plus standard was decided on… With final certification pending, the home achieved the required pre-construction approvals, including the air pressure testing result, to meet this.”
So, with this set of interesting parameters — a basement level with the potential of dark corners, proximity to the glaring light of the sea, luxury, and strict Passive House Plus codes — not only did the architecture have to work hard, but the light design itself had several jobs to do.
From wayfinding to conversation pieces, from some of the best-lit staircases and paths we have seen to subtle task lights, this home’s light design is a thing of beauty.
We caught up with Lauren Wong from Space Division and Chris Watt from Inlite to get the inside scoop on why this project worked so well and how similar spaces could benefit from well-devised light solutions.
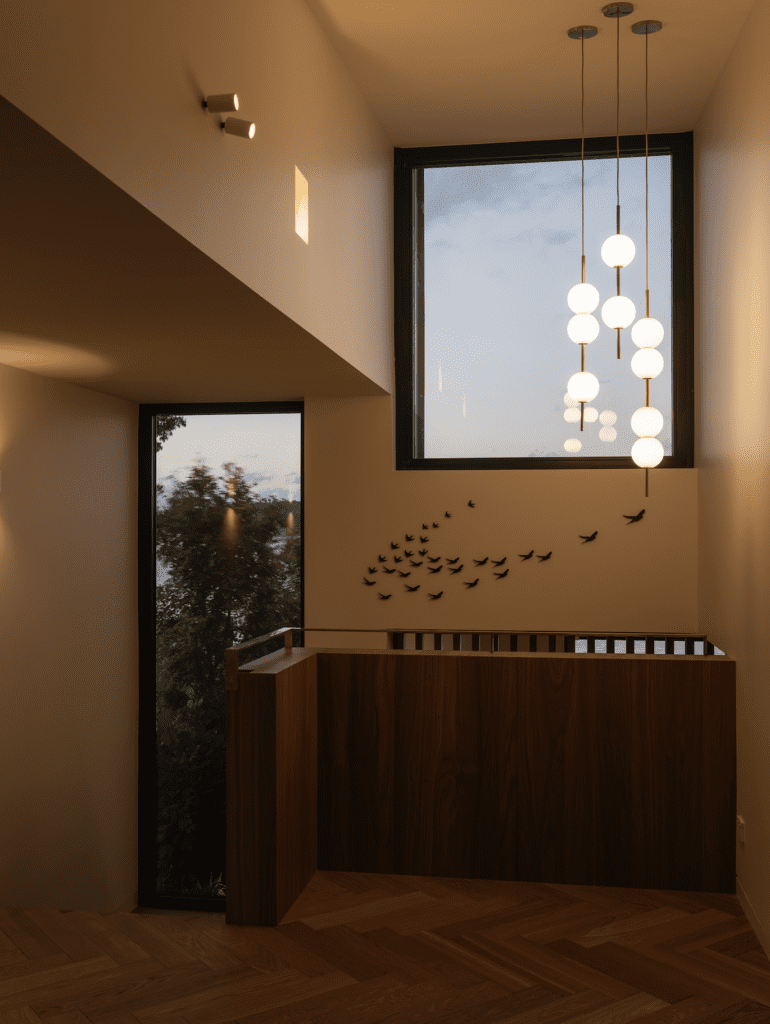
HOME: Tell us a little about the lighting brief for this project.
Lauren Wong (LW): The house optimises natural daylight first and foremost, with much consideration given to the composition, size, and orientation of openings and the interplay of natural light and shadow from those apertures. Lighting is the gentle layering of life after sundown, and needed to be in keeping with the general vibe of the house.
Chris Watt (CW): I always start the lighting scheme by focusing on what architectural elements could be highlighted, talking this through with the architect, and checking if there are any limitations with mounting certain luminaires. Here, we needed recessed light fittings that would work with the minimal ceiling depth and not penetrate the Intello wrap. Externally, to ensure watertightness, we didn’t want any wall-mounted fittings penetrating the substrate.
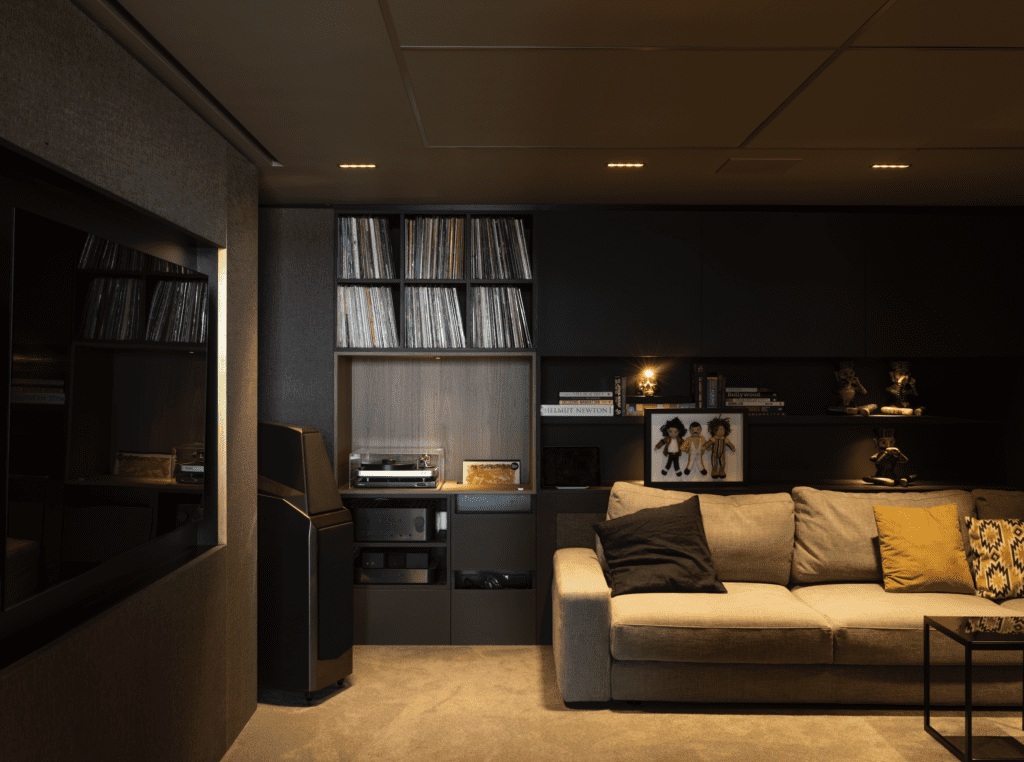
During the early design stage, how was the lighting influencing some of your decisions, such as materiality, etc.?
LW: Lighting is one of the final layers of spatial design; form and function are well established, along with a material palette for the project. The specification of lighting helps to enhance mood and experience. I would say colour temperature is considered early on in the design process, but fittings selection comes much later on as a final layering piece to enhance the spatial experience.
CW: Throughout the house, I’ve used a combination of accent spotlights, indirect light, direct task light, ambient wall lights, feature pendants, and low-level orientation illumination. Automation helped with creating different lighting scenes using these effects. Glare control and lit effect were the key to creating this environment.
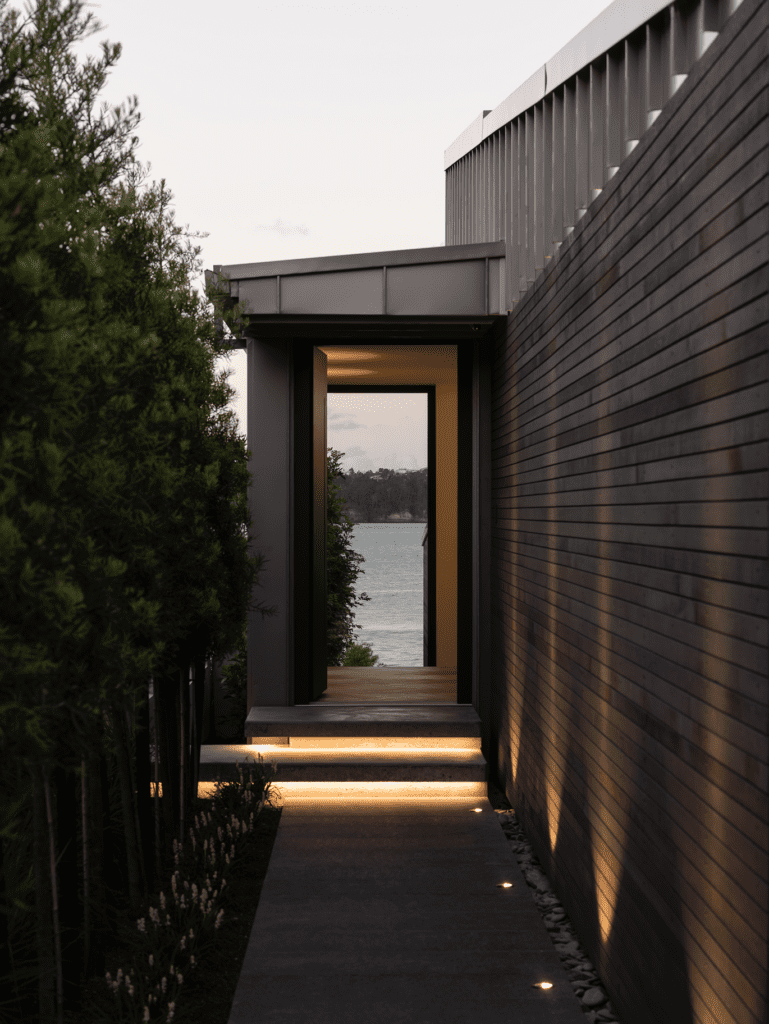
Did you have to consider how the light was likely to be experienced at night by those outside — on the ocean or in nearby locations? If so, how did that affect your design?
LW: The house is intentionally low-key and does not draw attention to itself when viewed from the harbour. Therefore, the lighting is low and gentle so that the house does not become a beacon.
CW: Also, the external lighting is low lying so as not to create too much of a beacon; the internal light reflects out, subtly revealing a warm, cosy household.
There are many different light solutions working in tandem — pendants, recessed, floor, task, etc. — how do you ensure they are cohesive?
LW: Having the same or complementary colour temperature is a must. From there, consider the light quality generated by each fitting. For our pendants, we selected fittings that emitted a soft glow through diffused surfaces, so that they were gentle on the eyes. Finally, we ensure that the exposed finish of the fitting complements the surface it is mounted to — usually driven by the overall material palette for the project.
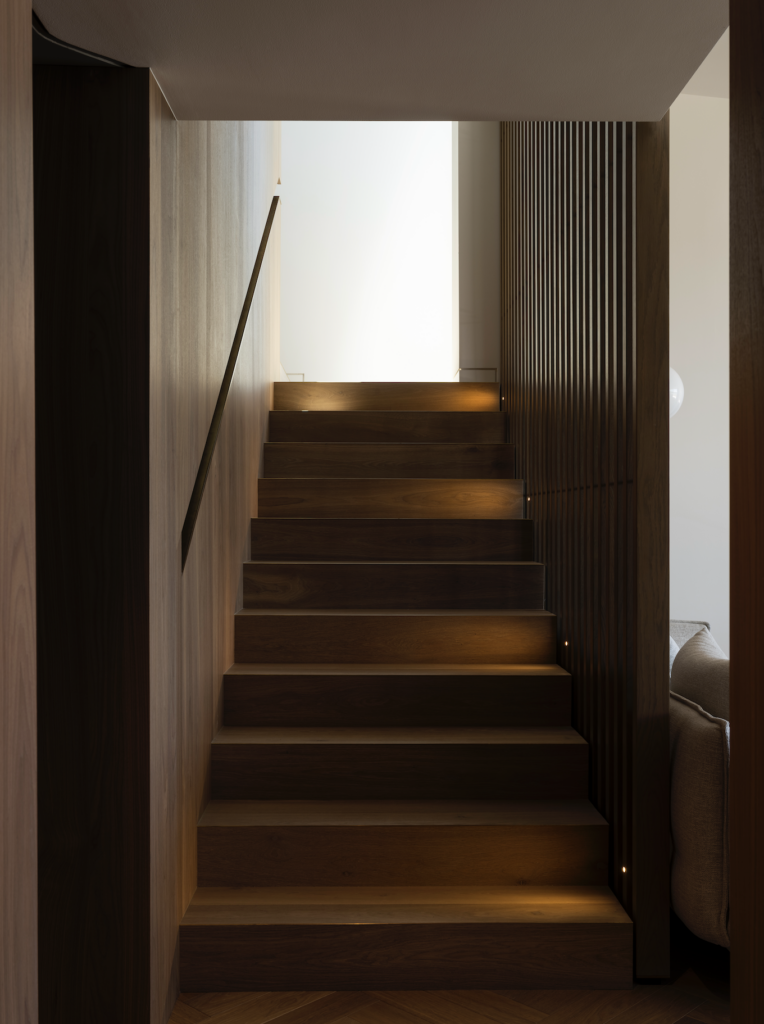
The internal staircase handrail and the exterior entry steps have some very interesting design and lighting. Can you tell us about it?
LW: These are all lit in very non-directional lighting, with hidden lighting to handrails, balusters, and under stairs, so as not to create glare.
CW: Creating a welcoming entrance way with different lighting effects always adds interest, so here we used low-level, warm-glowing marker lights, low glare in ground uplights highlighting the cedar entrance wall, and then a narrow-beam mini downlight providing an accent to the front door. Internally, you are greeted with a light-filled space with hidden light sources and a feature pendant, all of which can be set to provide a different effect.
The house uses significant power; are the photovoltaic panels enough? Can we have this level of lighting while still being energy conscious?
Marc Lithgow: The solar panels provide sufficient power for the electrical demand of the building; this covers the assumed usage of all electrical devices. These include dishwashing, washing, clothes dryer, fridge/freezer, cooking, lighting, consumer electronics, ventilation system, heating and cooling. It doesn’t include the pool or spa, or car charging.
It is worth noting the calculations assume a certain usage behaviour/frequency of usage. The house also has a battery bank to allow the clients to work with the peak production/peak demand ebbs and flows.
The media room here is very impressive; what would be your advice to someone lighting a media room, and also someone working with a slightly lower budget?
LW: Consider dimmable, warm lighting, and preferably deeply recessed or directional lights, so that you don’t see the light source and can control where the light projects.
CW: Try to mitigate glare with hidden light sources. Here, we used super-low-glare dark lighter recessed downlights, so as not to interrupt the screen, and accent cabinet lights, which added ambience. This does not have to be costly; place light fittings only where light is needed (don’t over light!) and have more than one lighting circuit to control the scene; dimming is a must!
Judges’ Citation
A really successful union of interior design, lighting, and architecture. Beautifully chosen conversation pieces sit perfectly at ease amongst well-coordinated general lighting. A result of well thought out planning and intelligent execution.

