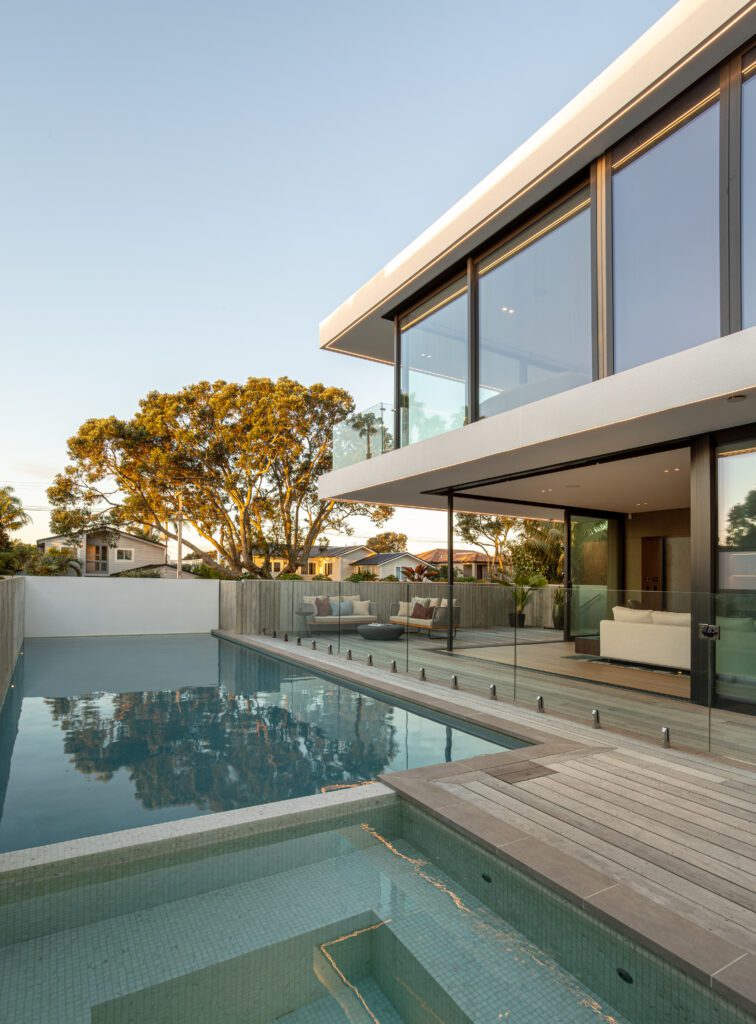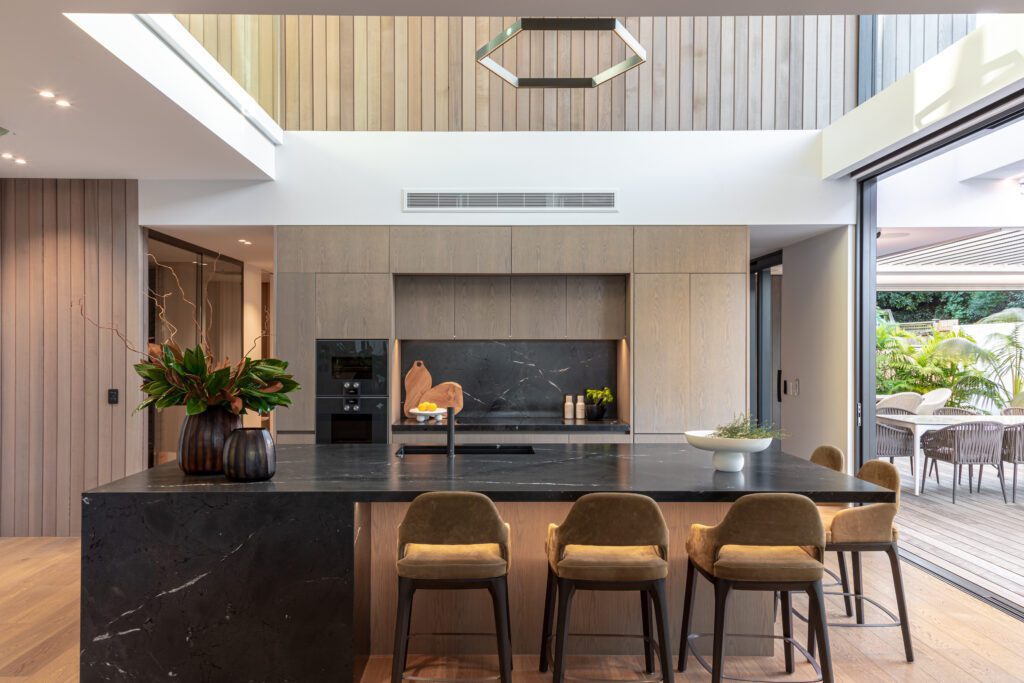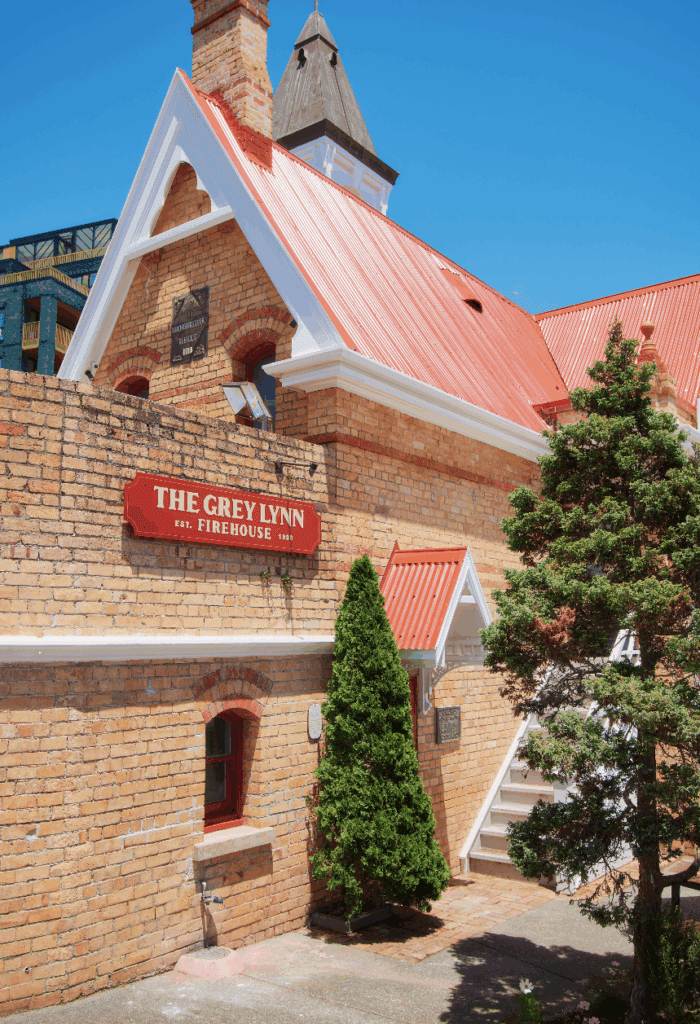When a client’s brief is to “come up with something you think looks good”, the parameters are so open and the trust so complete that it can feel overwhelming. However, architect Phil Smith had known Martin and Christina Russell for close to a decade. If they were relaxed, so was he.
Phil had worked with the couple on commercial and industrial developments in the past, but this was the first time he had been presented with a patch of land that was to become their home. What a site it was — tucked down a coveted cul-de-sac one street back from Thorne Bay, with the beach and the high street within easy walking distance: the best of two worlds.
The couple, who had subdivided off the back of the sloping section, wanted a modern family home for them and their three teenagers on the 500-square-metre pocket at the front of the site. They got that and more — an elegant example of architectural sculpture that is international in style yet awesomely connected to its local environment.
When Phil, who was born in the UK and studied at Leicester University, worked at Norman Foster’s studio, he became something of an expert on skyscraper design. Residential projects may be an nth of buildings such as New York’s Hearst Tower, but there are still ideas that translate.
“At Foster + Partners, they use techniques that allow the spaces to flow properly,” he explains. “A lot of emphasis was put on the joining of materials.”
He calls this house “an eroded box”, in that it has been cut into and the upper level extrudes. The aesthetic idea is to insert a box within a box, and part of achieving this is by pulling materials from inside to out and vice versa.
“In this way, the glass in the palette becomes immaterial; it’s as if it isn’t there, although, of course, it is — but only for climate control,” Phil explains.
So, throughout the two-level dwelling, materials meld and merge across boundaries, as the strong geometric forms engage with each other. The floor-plan runs north–south within the rectangular section, and the floating upper level has a lightness of being that belies its heavy concrete make up.

Finished in plaster, the building is a big white C that faces the street. Below it, precast concrete forms a blade wall on the southern elevation and wraps around as a balcony to hug the lower living level and the pool.
“We used precast concrete with a board finish,” says Phil. “The concrete contains a pumice mix which aerates it to mitigate heat loss and give it a higher R value.”
The third material that makes up the foundation palette is cedar. The timber clads the recessive lower level, lends warmth to the garage, which hunkers down into the section, and slides seamlessly indoors to wrap the bedroom boxes in a timber coat.
As urbane as this design is, it also has a clear affinity with nature — a vital part of the programme, which Phil worked hard to achieve. When the clients were considering a 2.7-metre stud downstairs, he pushed for a height of 3.3 metres — a sneakily exquisite way to benefit from the borrowed treescape. When they thought they might opt for a solid entry door instead of glass, he baulked. It would have destroyed the idea of making the one-metre wide ‘circulation slot’ a lightwell.
“There’s glazing above the vestibule entrance and clerestories above the stairway that fill this reasonably narrow space with light,” Phil explains.
When Phil eventually got to stand on a scaffold and look south as they were building the main upstairs bedroom, he realised the addition of slot windows on that corner would capture a proud Phoenix palm from the neighbours’ art deco property — and an iconic view of Rangitoto.
“I try and bring in nature wherever I can,” he says, “even in the childcare centres I have designed. Children are instinctively attuned to a space; they respond to it, and they’ll take that with them as they grow.”

Here, the almost-adult kids are as content as their parents. The floor-plan, in which their bedrooms are sectioned off from the olds by a double-height void that stretches up above the kitchen, works beautifully for all concerned. They can practise piano and the drums or watch TV in their upstairs lounge with abandon while, downstairs, Martin holds fort in his happy space: the kitchen.
Jayne Tolley of Trinity Interior Design was charged with advising on the finishes and furnishings throughout the home. Her team collaborated with Martin and Christina to create an aesthetic that has an undeniable touch of luxe.
“They asked for a beachy feel but with some drama and opulence,” says Jayne.
Case in point is the massive three-metre-wide kitchen island topped in leathered Negresco quartzite from CDK Stone.
“It’s a benchtop material that is hard-wearing and so tactile,” says Jayne, “and its organic finish softens the black, gold, and white tones in the stone.”
For her, the finished result has a resort-like ambience; with a sumptuous material palette and the ever-present glimpses of the landscape, it just feels beautiful.
To Phil, the joy of working with clients he is so familiar with is being invited back when the project has truly become a machine for living in. He has had the pleasure of savouring one of Martin’s slow-cooked barbecue briskets with a bottle or two from the under-stair wine cellar. He has marvelled at the ever-so-tidy line-up of small appliances in the scullery and at the reflection of palms and pohutukawa on the surface of the pool. He felt the love when he received a photo of the house lit up at dusk on New Year’s Eve with the comment that “it looks just like the render”.
Although that might sound doubting, it isn’t; the owners had 100 per cent faith.
“Every corner is used to its full potential,” says Christina. “It has given us a totally different lifestyle. I’m so proud and grateful.”




