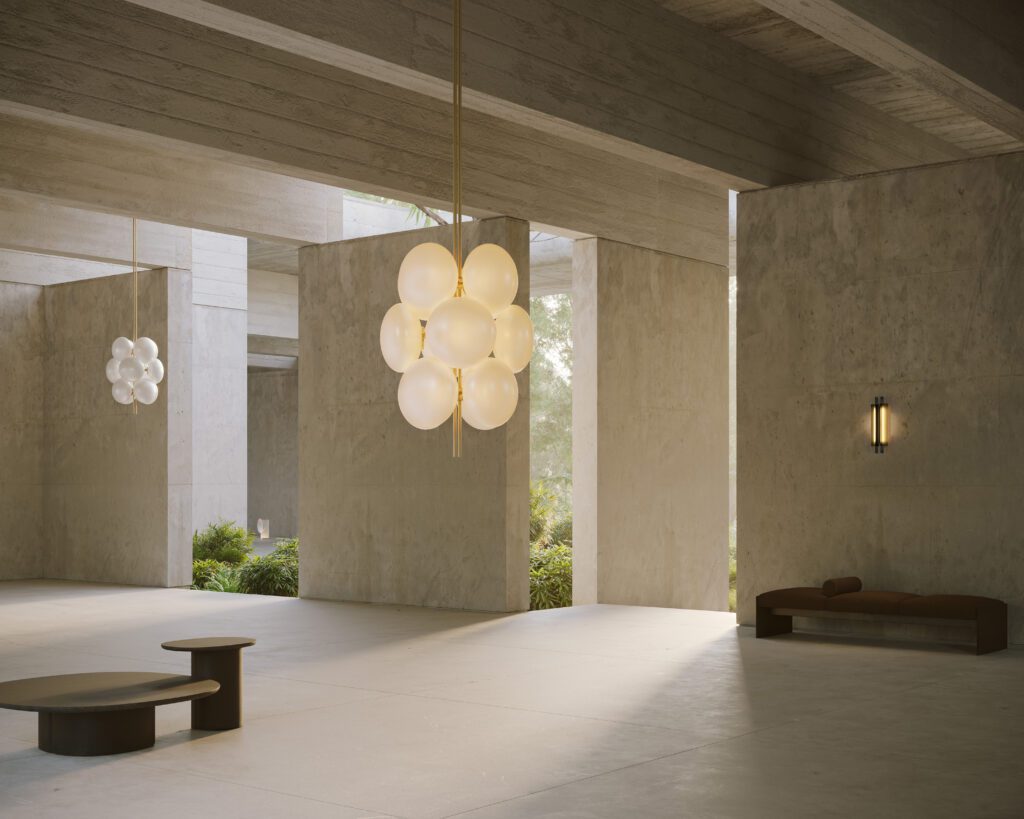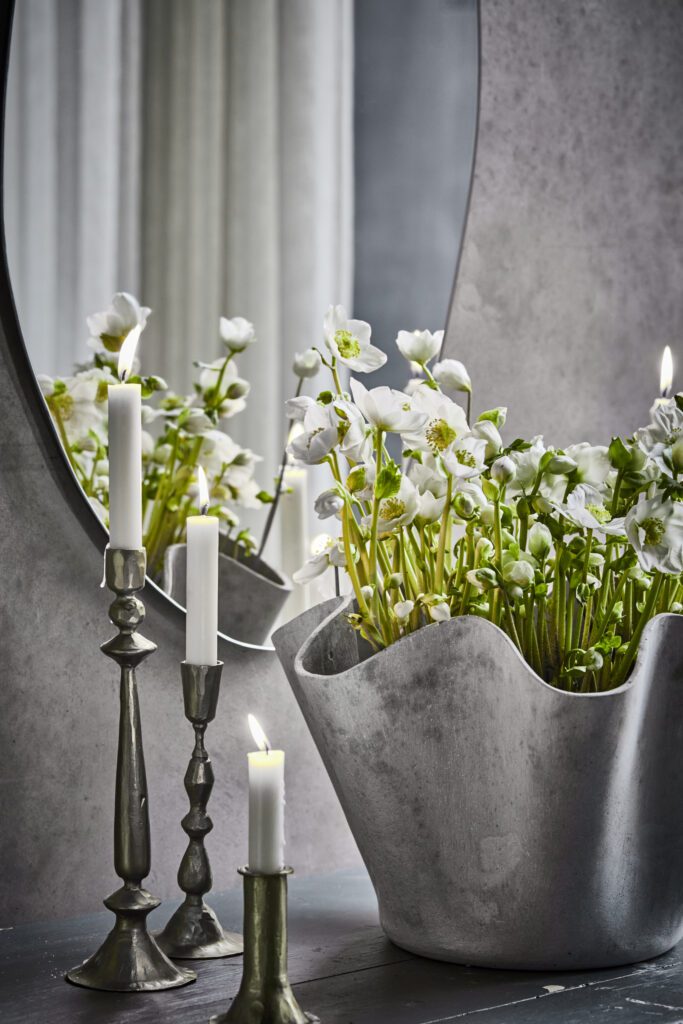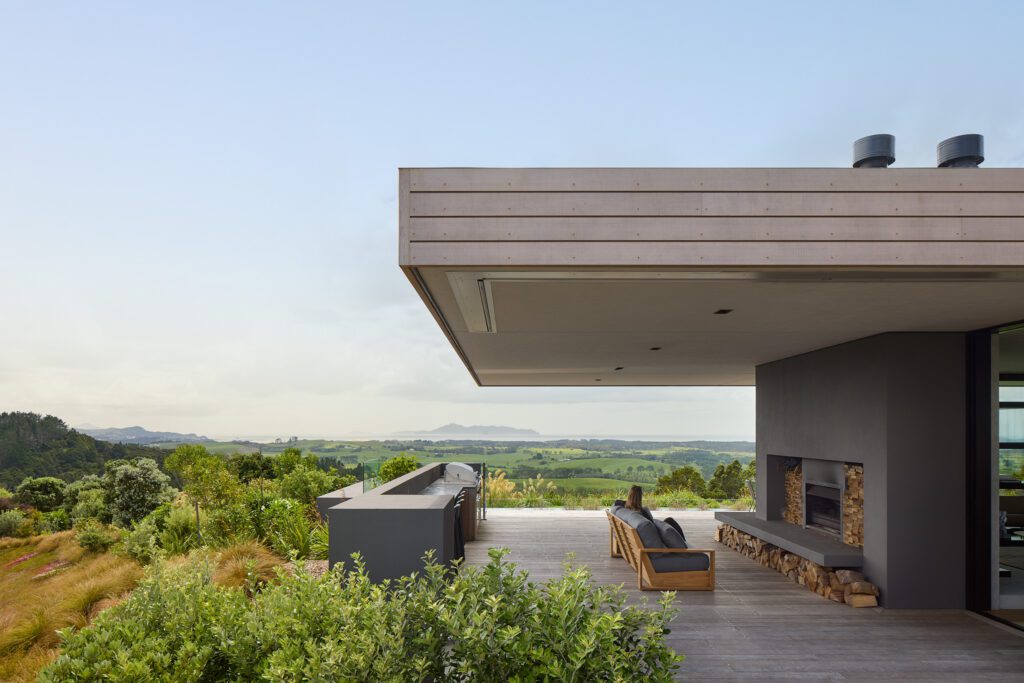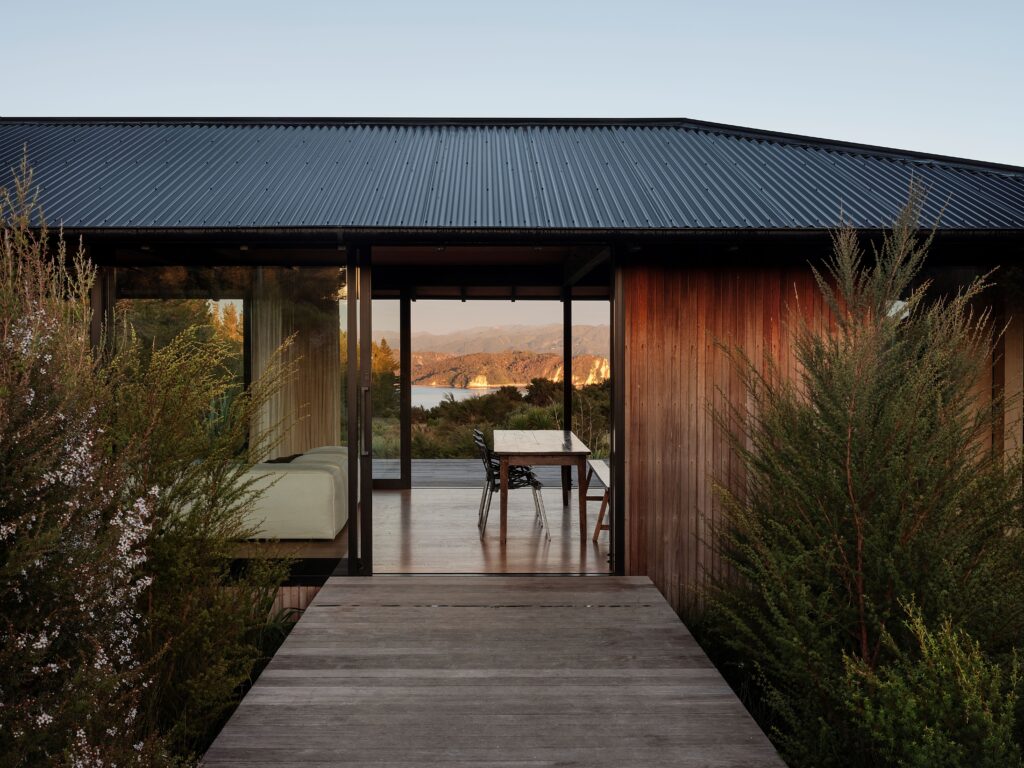Situated on a hill in a small town on an isthmus separating two picture-perfect bays, this decades-old bach and sleep-out by Studio Pacific Architecture continues to inspire and resonate.

When this beach house started making the rounds in the local architectural media and awards circuit, one of the first comments was that it was “clearly a building of its time” (NZIA’s citation after it had won the 2015 Auckland Architecture Award for Residential Architecture).
More than 10 years later, the abode still resonates, feeling not just pertinent but full of moves that are entirely enduring.
It is situated on an idyllic isthmus that separates Hauai Bay from Oke Bay in the Northland town of Rāwhiti (population of approximately 140 people), an area said to be rich in early pre-colonial history — the surrounding hills retain the remains of ancient pā sites.
When the project was commissioned, the clients had been coming to the area for 40 years. They wanted a new legacy bach for their family and future generations.
Studio Pacific Architecture stated that the clients wanted to transform “their cherished bach into a dual-structure design that celebrates the site’s cultural depth, caters to both intimate gatherings and large celebrations, and connects deeply with the natural environment”.

The main bach — which was to replace the original while retaining some respectful nods to it — is dug into the ground, with a basement level for storage of a boat and other holiday toys. The floor above includes large social spaces and a bedroom, while the top floor is a generous loft space with decking all around.
According to the architects, “The choice of cedar and purple heart timbers for the exterior cladding allows the building to blend seamlessly with the native queen palms and kānuka trees, as these materials silver with time. Interior timber selections, such as Victorian ash with a light-wash finish, were chosen for durability and to withstand the wear of family life, while curved timber joinery and precisely crafted forms add warmth and luxury to the interior.”
The main building follows the contour of the hill, meaning that, at the back, its middle level is aligned with the land, and people can exit the social spaces and walk into the second structure on this site: a two to three bedroom sleep-out made of curved concrete.
Although the sleep-out is notably different from the main bach (“The two structures employ quite different languages to express their purposes,” according to the NZIA’s citation.), there are recurring curvatures and proportions, a stunning geometry that is something between that of a grand piano and a fortified military emplacement.

Concrete is the dominating material here — in situ concrete finished off with the form of the rough-sawn timber in either horizontal or vertical layout. The concrete ceiling is sloped, while dramatic sloping and retractable louvred cedar screens provide privacy and shade from the sun.
This is a 70-square-metre place of respite from the sun, a slightly moody, cooling haven excavated into the hillside. The building has a 300mm-deep green roof with a large range of salt-tolerant, native plants, bushes, and small trees creating a continuation of sorts for the hill behind it.
Both buildings use rounded edges to tame the perceived coldness of the concrete, making it friendlier through soft edging.

The architects described the ceiling as “sloped with a curved soffit at the front and a curved bulkhead to the skylight”.
Generous staircases encased by curved walls on the main bach, sloping underfoot surfaces, and gently rounded eaves all contribute to this feeling of relaxed solidity. Light wells and a well-executed lighting design add further sophistication to the space.

The architects stated that, “The careful integration of light wells, sliders, hopper windows, high-level louvres, and automated windows allows for precise manipulation of light and airflow, optimising the internal climate and enhancing the connection to the outdoors.”
Although over a decade old, this fortified holiday spot remains a refreshing expression of form and craft and a truly magnetic response to its breathtaking site.




