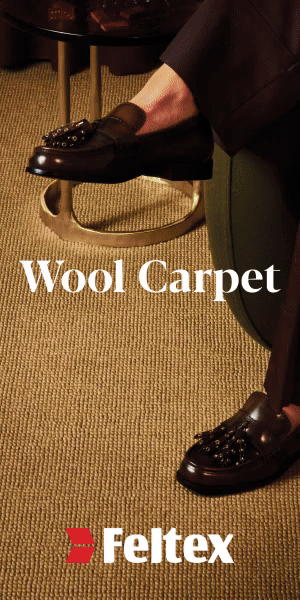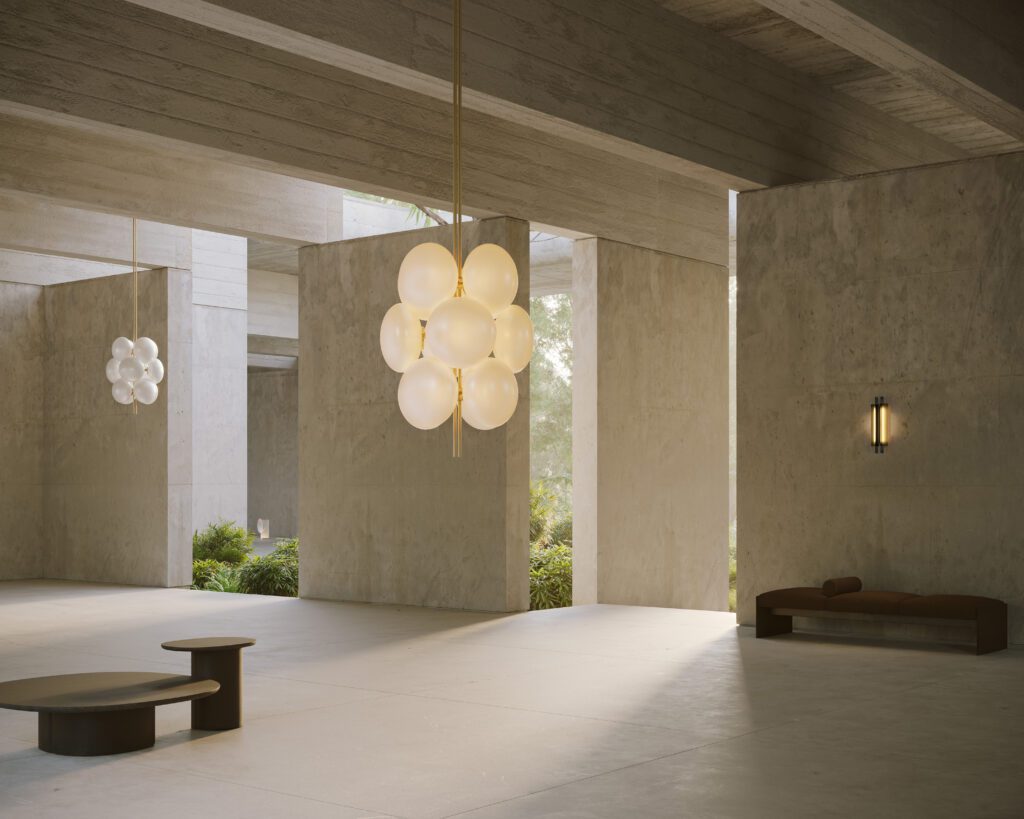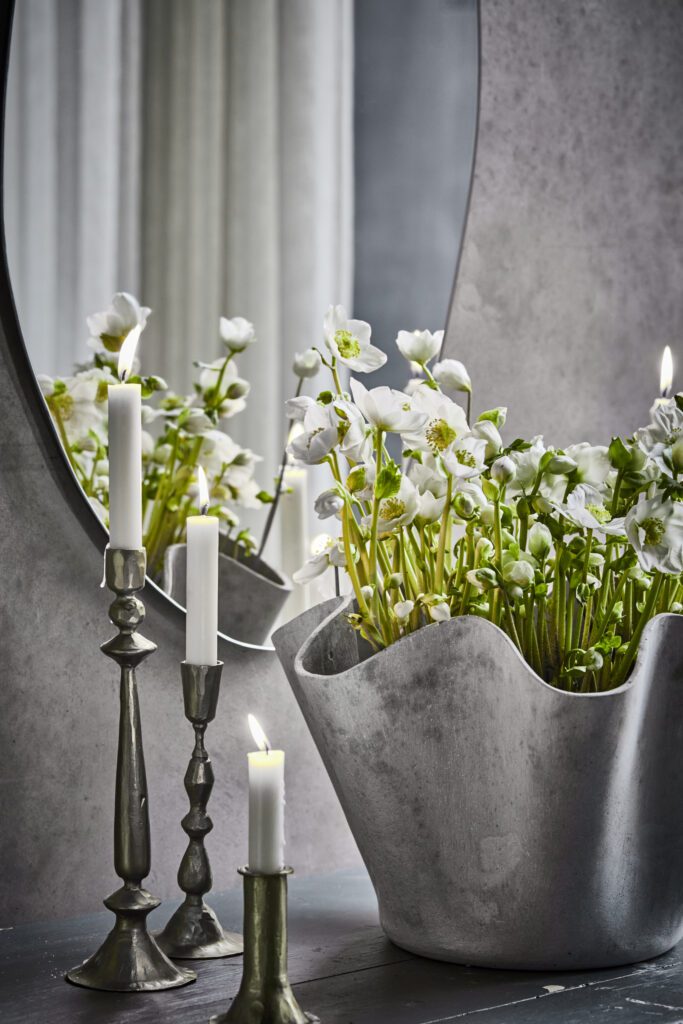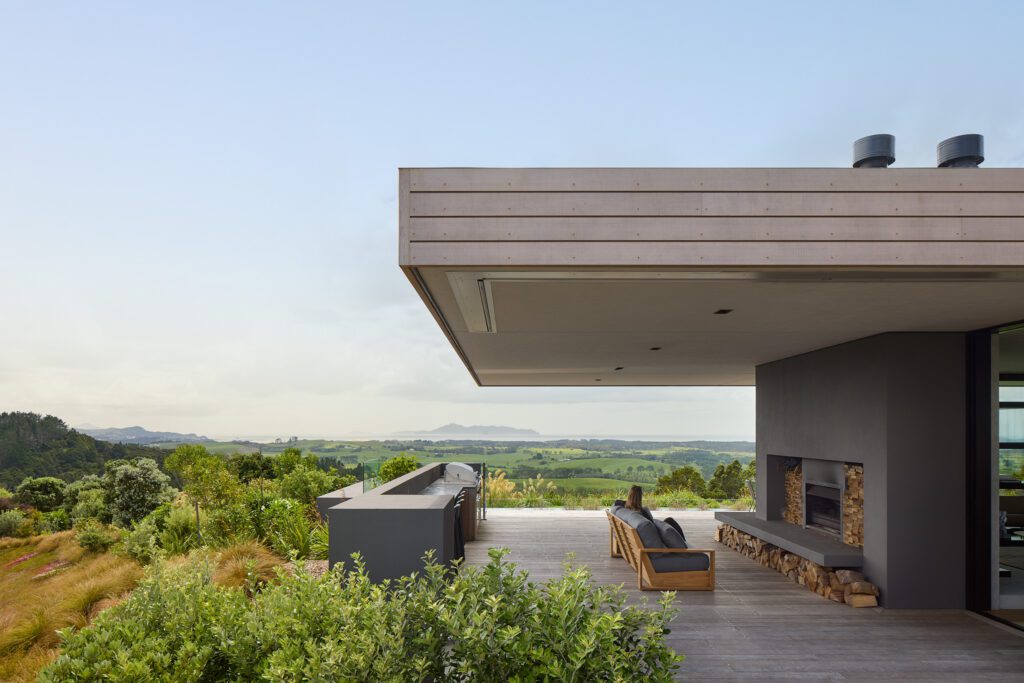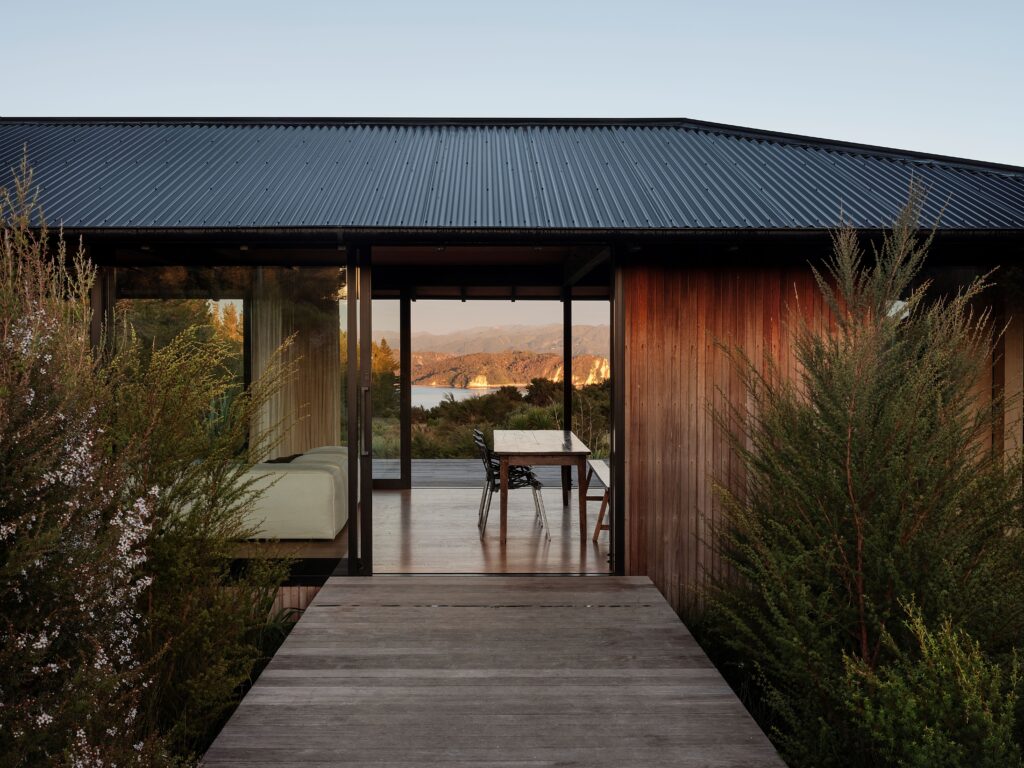Arkhé Architecture was inspired by camping, tramping, and — somewhat laterally — even Mars when designing this small, bush- clad Bay of Plenty retreat with sun-drenched coastal views.

How does one design and build research facilities that can with stand subzero conditions in Antarctica? What is best practice when designing structures that could be deployed on Mars?
These and similar questions occupied architectural designer Diego Marangoni (of Arkhé Architecture) during his university years.
Although part of his end goal was to find spin-offs — building technology that might have applications in more temperate, earthy climates — his thesis was very much obsessed with context and how to make buildings best perform within very specific, extreme conditions.

It comes as no surprise that Marangoni has become a fan of critical regionalism, that architectural branch of modernism that puts context and the vernacular at the heart of any building.
“I quite like the idea of revising the precepts of modernism, but bringing aspects of the vernacular into the architecture,” he says, explaining how architects could be internationalist and modern, yet finely attuned to the ‘local’.
“The modernism of [Alvar] Aalto is not the same as the modernism of Mies van der Rohe,” he explains, talking of the Finnish and German- American architects respectively. “I like that people not necessarily copy the local architecture, but bring some elements of it into the design while doing something of its [current era].”

So, when the Brazil-born and globally educated Marangoni was approached by clients to design a response to a strong New Zealand rural environment, he knew that — much as it’d be in Mars — it was best to listen to the surroundings.
The site is located in a small community in Matatā, and Marangoni explains, “The design brief called for a measured response: shelter from the elements, seamless integration with the site, and direct access to the views, prioritising regard for the surroundings above all else.”
The owners — a couple with professional and personal interests in nature and outdoor pursuits — wanted a house that, in some ways, emulated the simplicity of spending time in the countryside.
“When camping and doing the Te Araroa trail,” says the designer, talking of the owners’ hobbies, “you have to minimise what you’re carrying.
That informed what they wanted in the house: pared back to a minimum, with everything designed around subduing the building into the landscape and offering a more refined version of camping.”

The site enjoys abundant and established native vegetation — ferns, mānuka, kānuka — and expansive views of the Pacific, Moutohorā / Whale Island, and, on a good day, Pūtauaki / Mount Edgecumbe.
It is, however, a rather constrained building platform.
“We essentially had a very odd shape and very steep banks on the edges, which meant that we had to set the building back quite a bit,” explains Marangoni. “We arrived at the decision to place the building at the northern edge as a passive design principle.
‘Place the longest elevation facing north to maximise the natural light and passive heating.’”
This also meant they needed to control the sun, by both limiting ingress during peak heat hours and ensuring it comes into the sleeping quarters to coincide with circadian rhythms. “We maximised the roof height and the openings on the eastern portion of the house, so the bedroom got corner glazing, clerestory windows, and the apex of the roof.”
This was a key factor in the stunning roof shape. “The design is almost like a diagrammatic design process,” says Marangoni. “You start off with a cube, you extrude that cube — essentially your footprint — and then you pull up the corner of the roof that you want the maximum height, whilst maintaining the geometry on all the other corners.”

This has meant that the roof meets the boundary on the western side at quite a low height. Anyone approaching the house comes at it from the south side, where it appears as a flat line roof.
“You can barely notice the height, but, as you walk around the building, you notice the roof rising — there’s a sense of discovery.”
The material palette sought to achieve two end goals: simplicity of maintenance and neutral colours. “Although the form of the building is striking, the colour is what grounds the building,” says its designer.
“We ended up with Colorsteel in Thunder Grey, which turns a greyish green under certain lighting conditions” — helping the structure blend a little into its surrounding vegetation.
“There is a metal trapezoidal profile, which makes up the bulk of the cladding, while on the recesses under the veranda of the lower roof we have Japanese cedar that’s been charred and brushed.”
The idea behind this material was to break the metallic feel with more handcrafted and tactile experiences closer to eye level. The decking uses a type of high-density bamboo plank that the designer sees as highly durable and kind on the environment.
