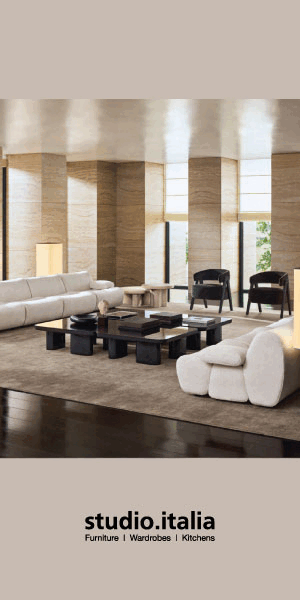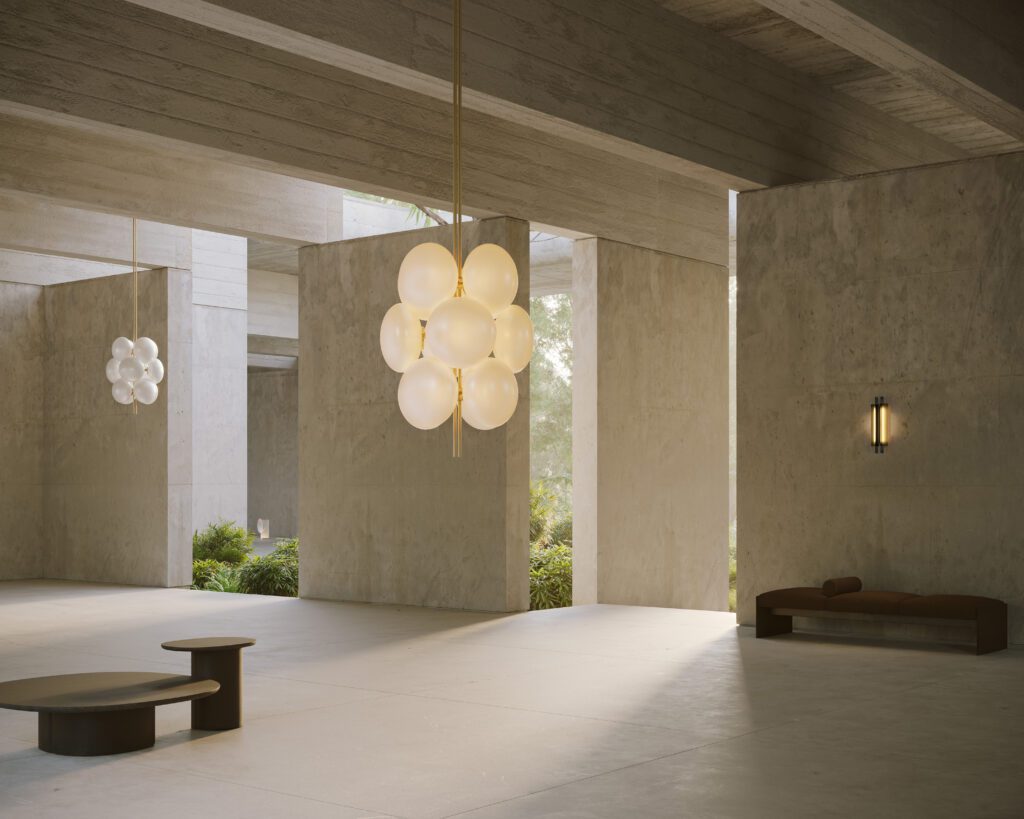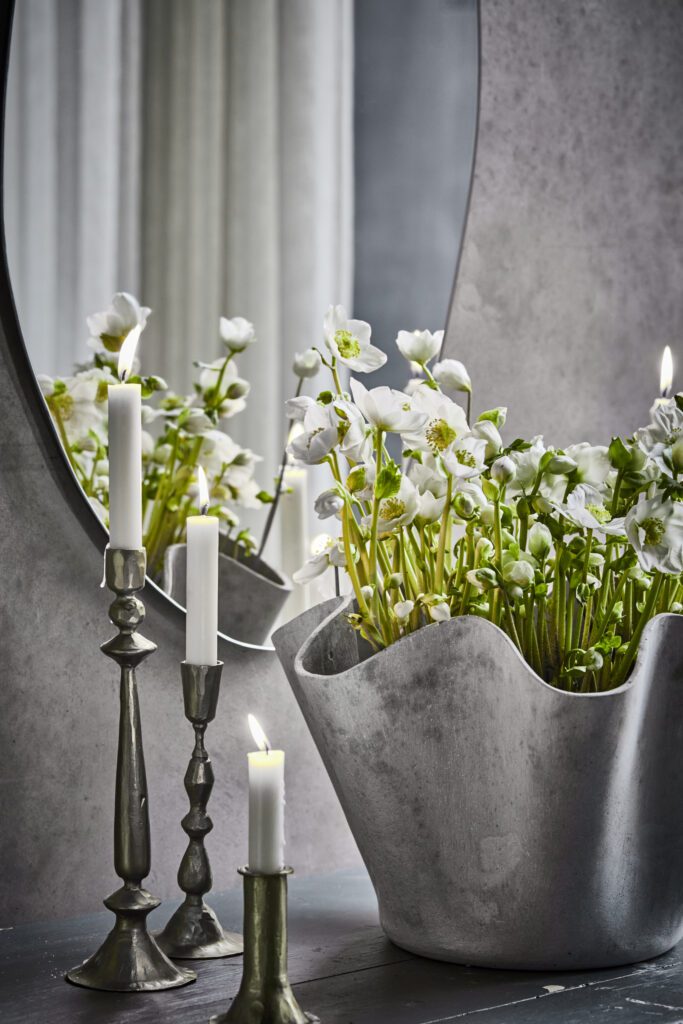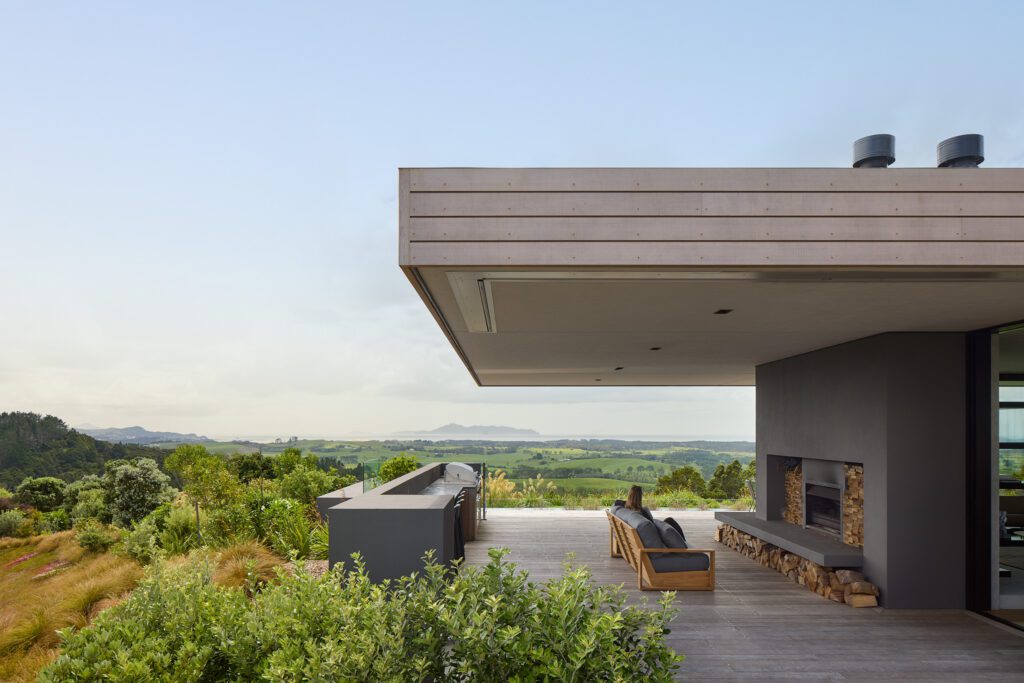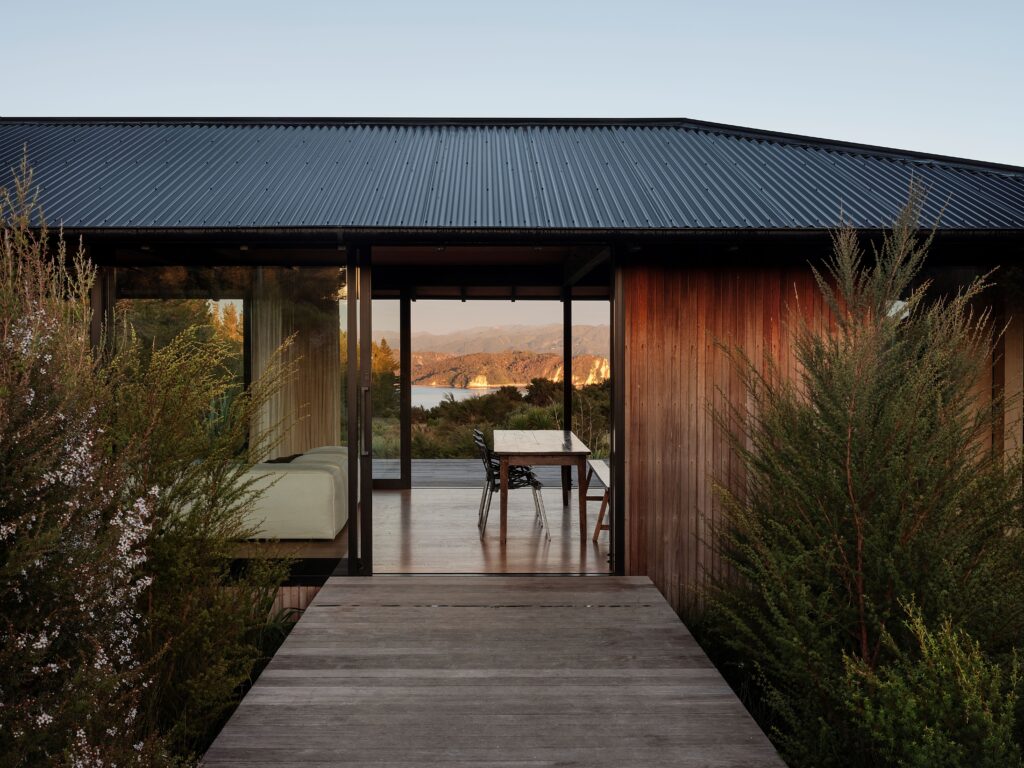It is not hard to understand why the owners of this property in the Northland settlement of Mangawhai decided to make their holiday bach a permanent situation.
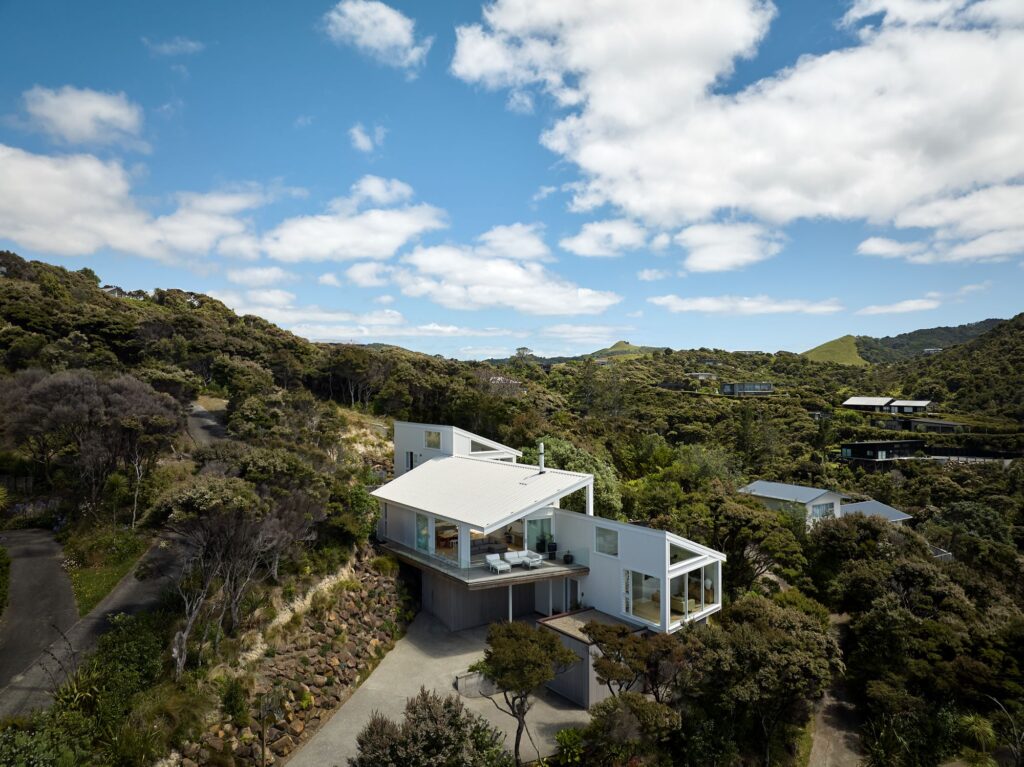
The site nestled into native bush on the hillside enjoys beautiful views of the blue waters of the estuary below, enabling the occupants to watch kayakers paddling while sea-birds float on the air currents overhead. With the boundaries of Auckland creeping closer with every passing year, the convenience of the bright lights are near at hand, if needed.
One of the homeowners, Charlotte, was a childhood friend of Sam Atcheson of Dorrington Atcheson Architects, so the firm was an easy choice for the couple when they decided to relocate here. Sweeping aside some initial, nostalgic qualms around demolishing the place that had served them well over many holidays, the couple put their trust in an old friend to create a more permanent structure.
Sam and the team at DAA did not disappoint. The architecture responds to the site with a series of split gables with angled rooflines, which step up through the programme of the house, opening to daylight and views with a sense of movement that is in keeping with the flow of a seaside environment. Due to the slope of the land, the home features some overhanging forms, which add further dynamism to its angular geometries.
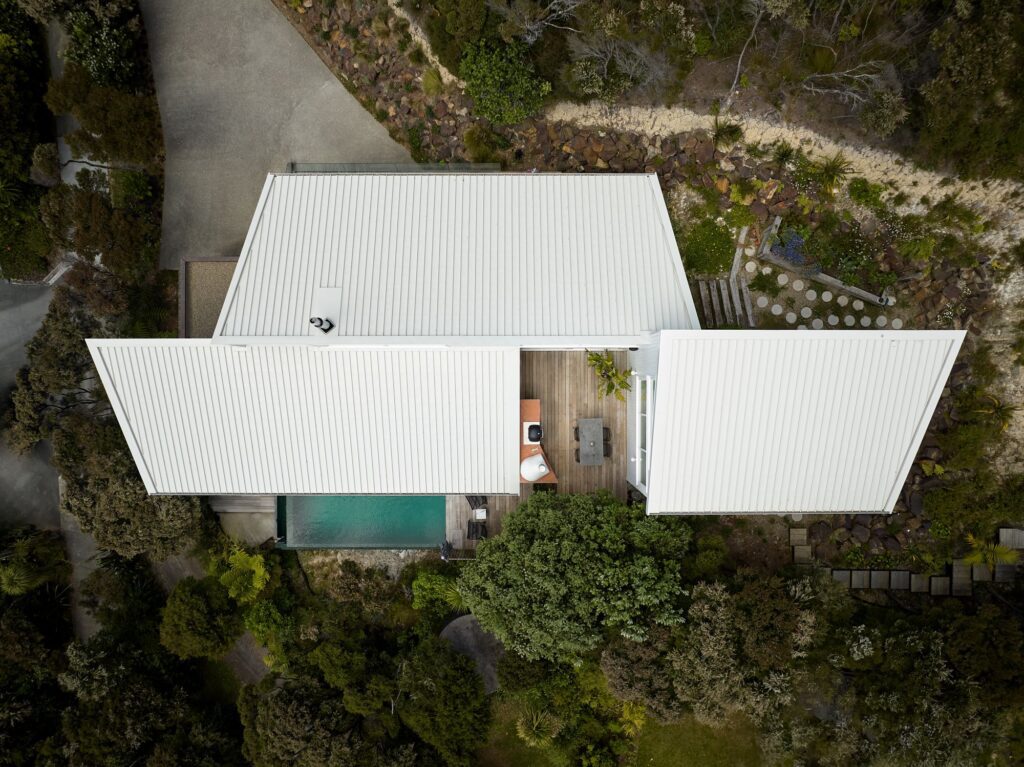
“The roof form ribbons its way up the site, with the top of the ridgeline forming the spring height of the next roof,” says Sam. “The ends of each of the half gables are angled out subtly to capture those views outward.”
The living and kitchen space is central to the plan on the upper level, opening on two sides to a deck and a large set of windows overlooking the estuary, with clerestory windows overhead providing beautiful light play through all hours of the day. Childrens’ bedrooms and a separate second lounge are located on the lower level, and also enjoy those sparkling views through a wall of glazing.
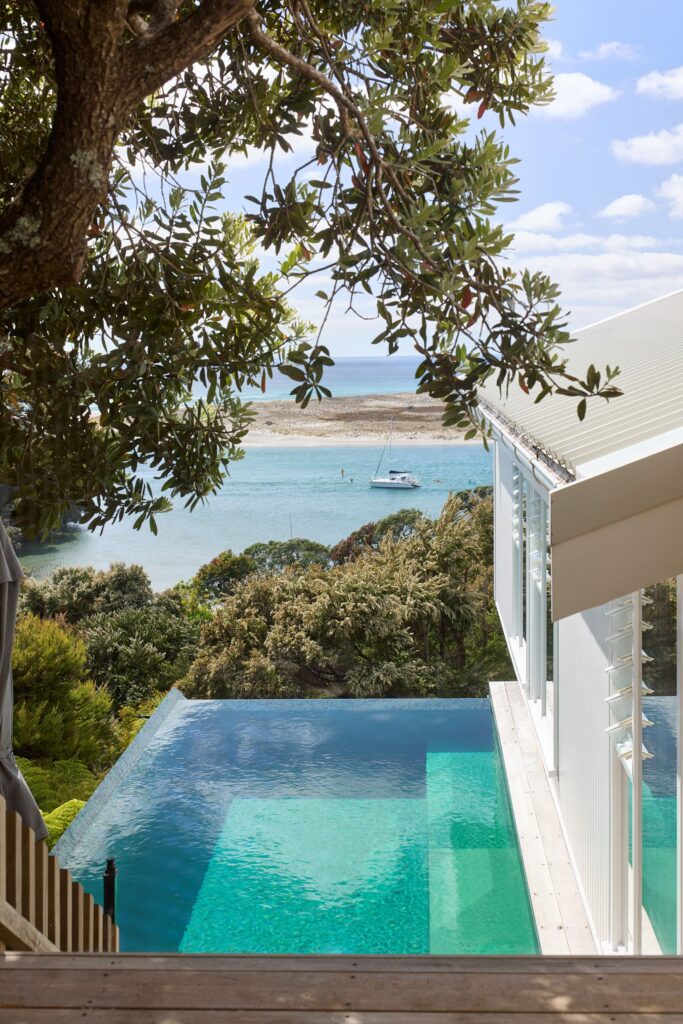
Created by Niche Design in collaboration with homeowner Charlotte, the kitchen features avocado-green cabinetry with linear detailing and a dark-veined, white-marble splashback taking centre stage. A raised tabletop of the same material on the end of the island provides casual seating for the family, while the parquet timber floor lends a sense of timelessness.
When it came to choosing cladding, the architects sought out a pale palette that was in keeping with the white sands of the dunes: painted Abodo timber, colour matched with the metal roofing and joinery.
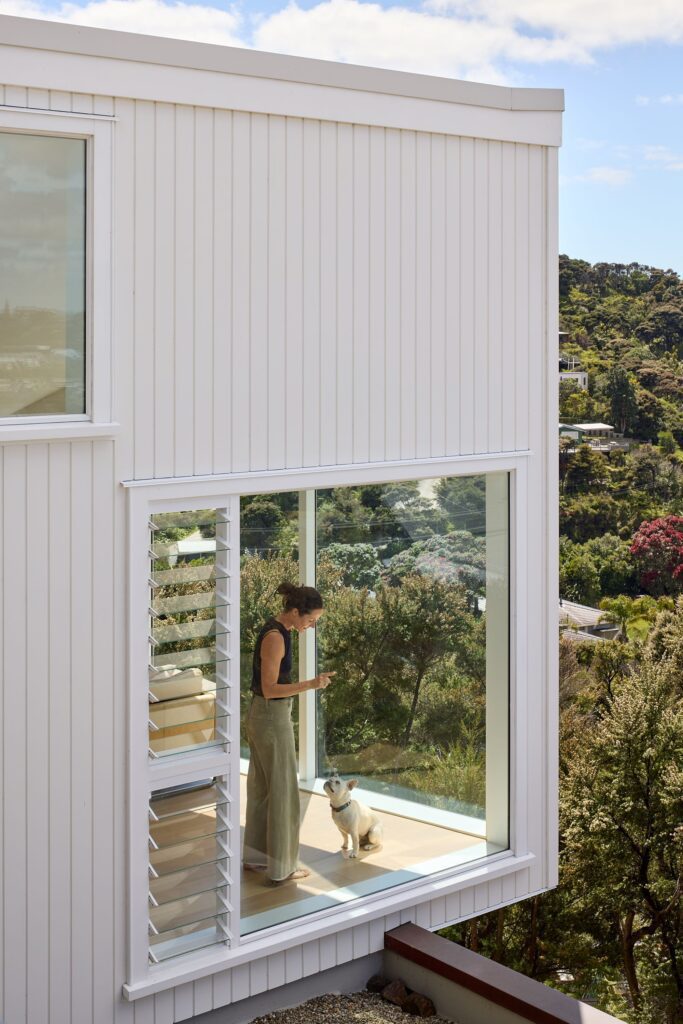
“It’s almost surreal when you’re there, with the blue sky and the sand and the dunes and then the lightness of the house; it’s really quite stunning,” says Sam. “The original brief said “no black”, and they were very fixed on that, but then, as we progressed, it seemed to get lighter and lighter!”
The pool is something of a finishing touch for this treasured spot. Tucked into the side of the house, with an infinity edge that seems to reach straight into the sea, it provides glittering light in the adjacent rooms. With a house, a pool, and an outlook like this, there is no wonder the couple decided to make this Mangawhai location home.
