Given a compact platform on a narrow strip of land, Grant Harris of HB Architecture has created this modern yet honest Northland holiday house that responds to its beachfront site.
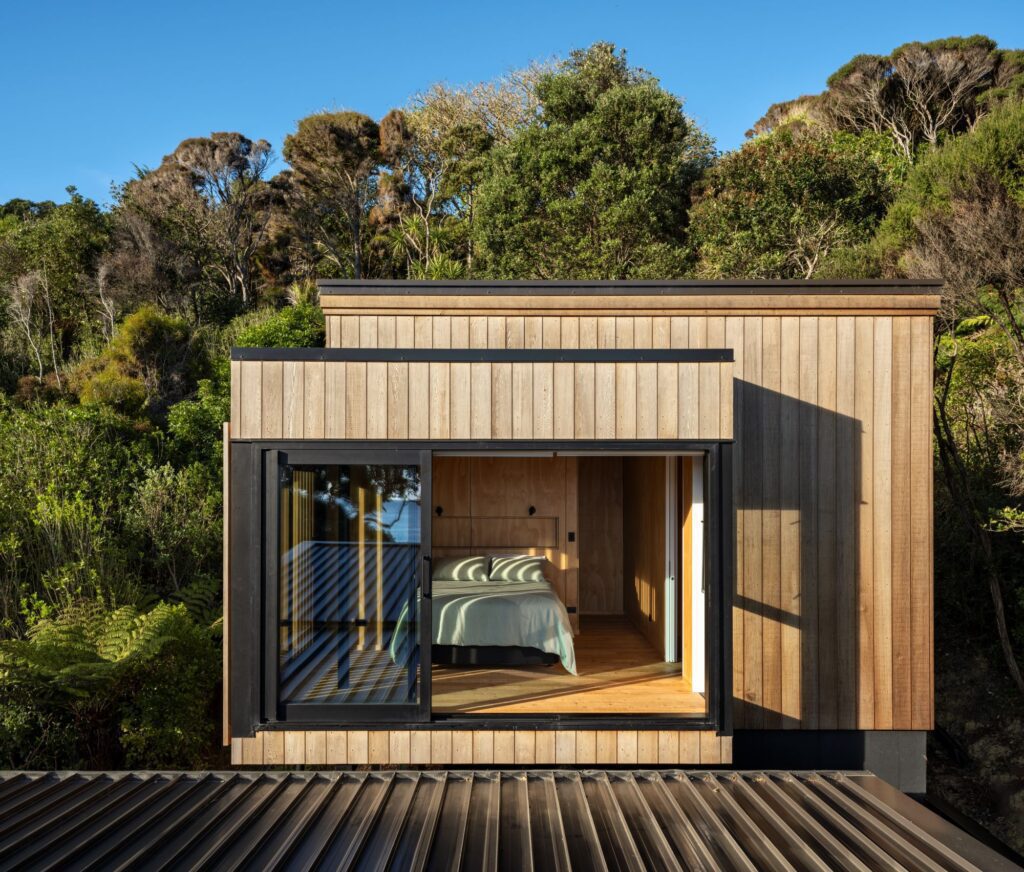
Like many new holiday homes north of Auckland, this home for a semi-retired couple replaces a humble bach that had seen better days. A long narrow site within a small enclave of properties at Staffa Bay, a tiny beach at the southern end of Woolleys Bay in Northland, provided for a constrained building area, which meant the new building needed to be contained within the same footprint as the previous house.
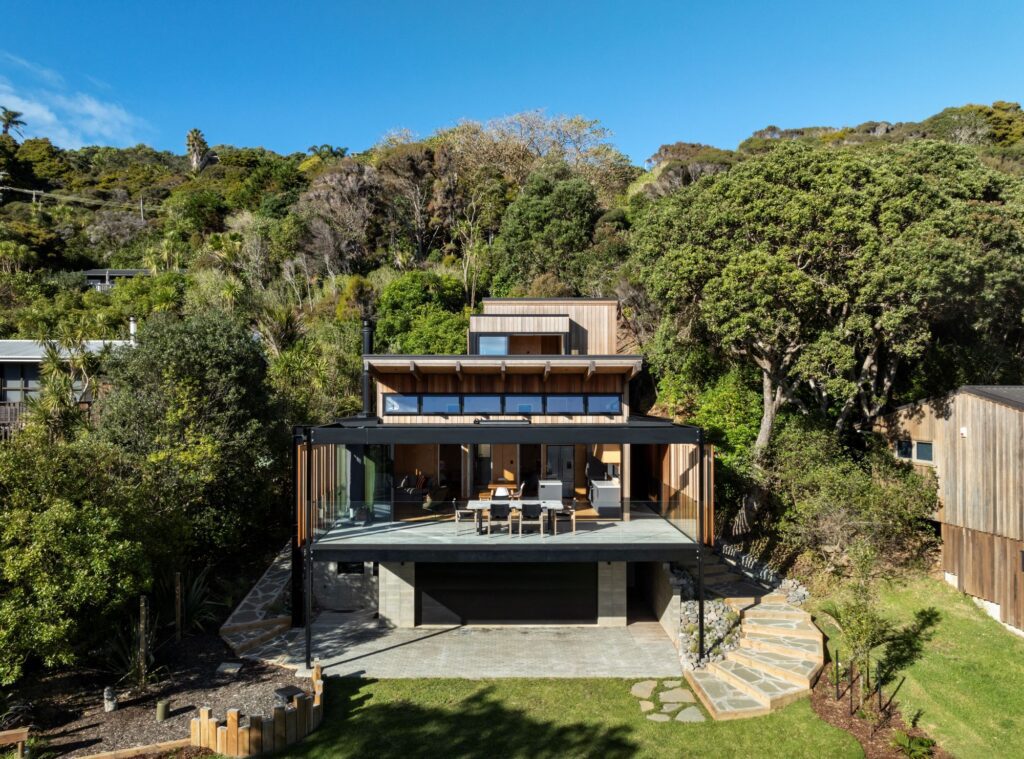
This presented some challenges given the scope of the brief, which called for a master bedroom completely separate from the rest of the house, explains Grant. “This is very much a family holiday home or bach, and it’s still got that simple, seaside feel to it, but the couple wanted a space where they could retreat; their own private space, quiet and a little bit removed.”
This became one of the main drivers for the planning of the building.“The slope and the narrowness of the site enabled construction of the bedroom, which is accessed by walking along the veranda, going up the stairs, and entering the private space above.”
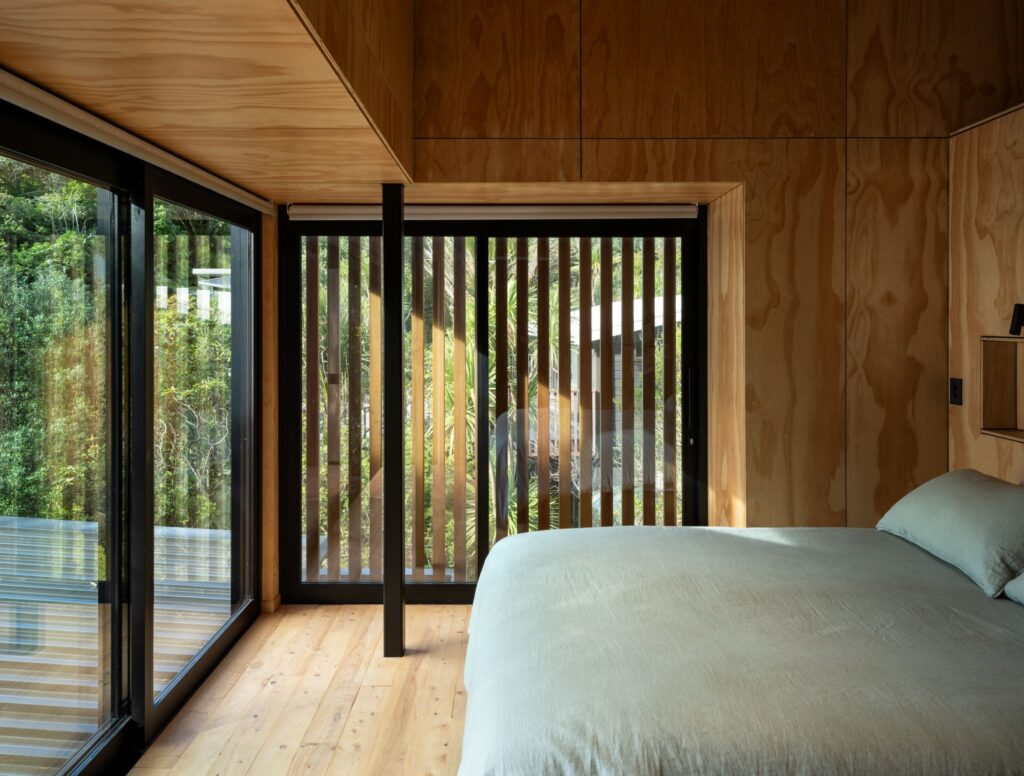
From there, it was determined that the view from the bedroom should be as uninterrupted as possible, given its high vantage point and the spectacular nature of the coastal views.
“This, then, sets the top edge of the roof out the front, so as to maintain that visual connection to the bay,” explains Grant. “The other aspect of this is that, back towards the bedroom, where the roof is a little bit flatter, you can go from the main bedroom, slide the doors open, and actually walk out onto the roof.”
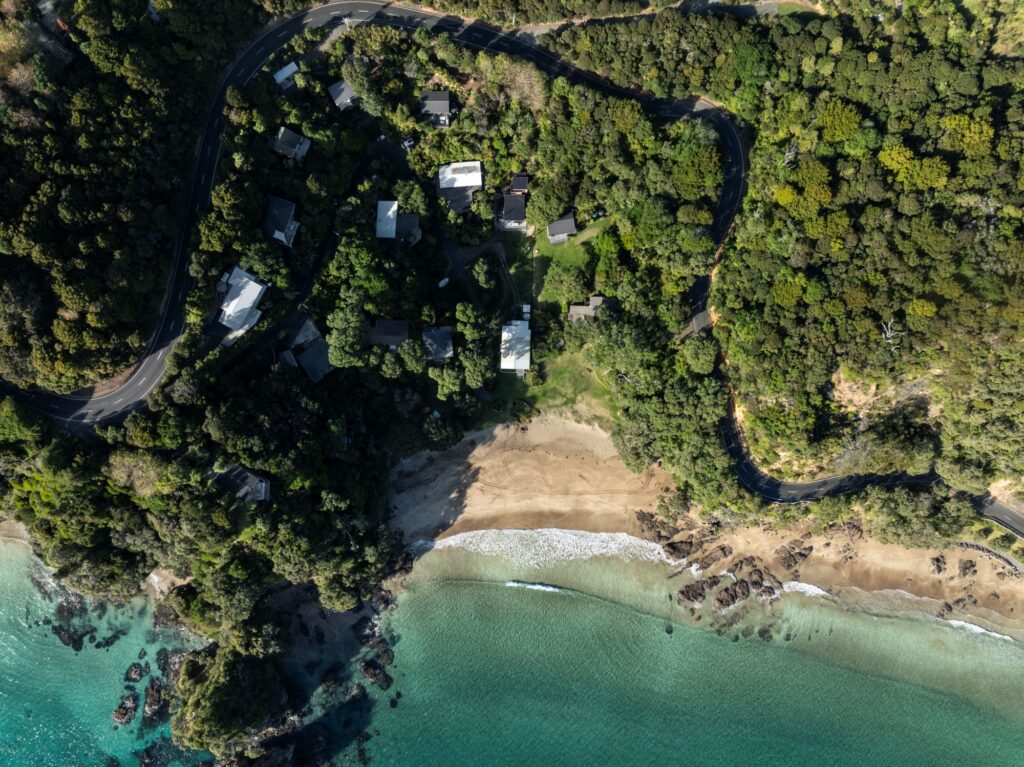
Beyond this flat area, the line of the roof kicks out an angle, providing for a set of clerestory windows to bathe the kitchen and living areas below in sunlight. Interior spaces are low maintenance and hardy, with macrocarpa flooring and plywood wall linings that allow for both dogs and grandchildren to enjoy the place without preciousness.
These easy-living materials also add to the overall appearance of the house, which is at once modern, with its black-steel joinery and Japanese-style shade screens, and humble, with its concrete-block base and timber cladding.
Expressed rafters create a linear feature below the roofline, adding further authenticity to this understated aesthetic.

“These are a dynamic aspect that reinforces the floating nature of the roof. It helps to draw your eye away from the house and also back into it,” says Grant. “This is something that really came out of the ’70s, when a lot of architects were creating a deliberate expression of the structure, allowing things to fly free of the constraints of the envelope itself.”
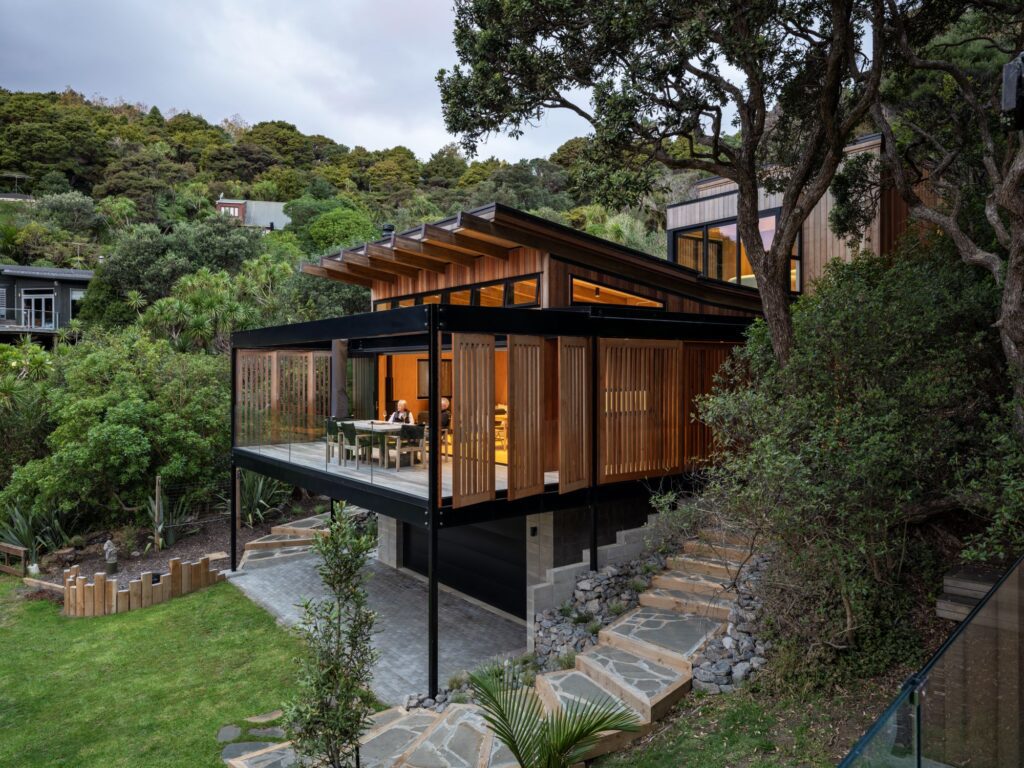
‘Freedom’ is perhaps an operative word here, with the owners of this home daring to make a departure from the usual two-bed bach layout and create a home that works for their situation, where they can accommodate the family without fuss but can also remove themselves at will to their own private lighthouse above it all.
Words: Camille Khouri & Federico Monsalve
Images: Simon Devitt




