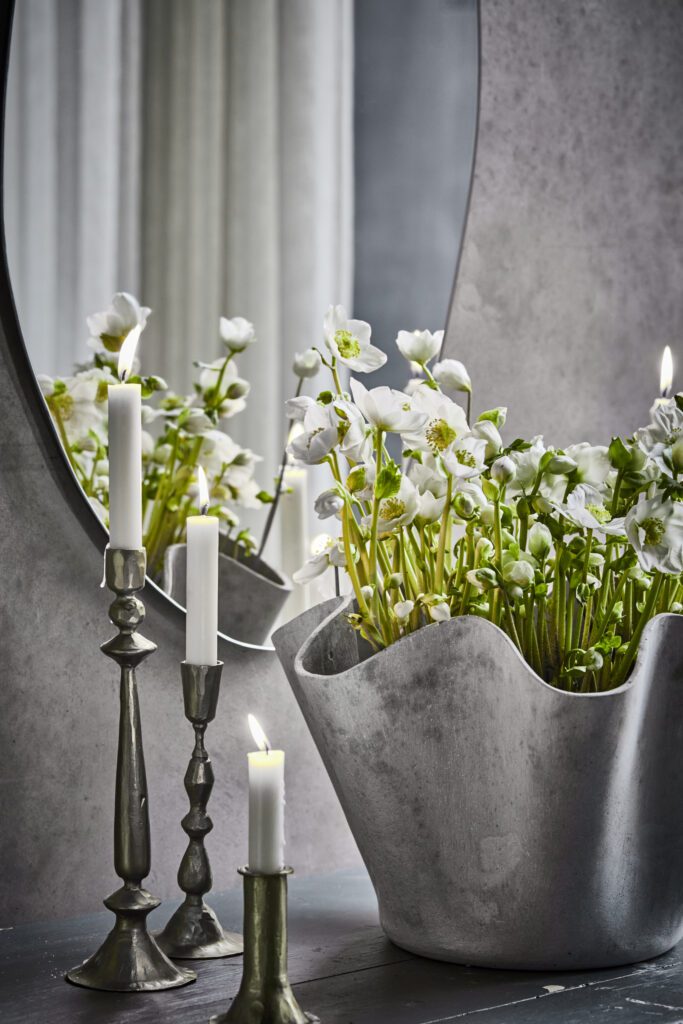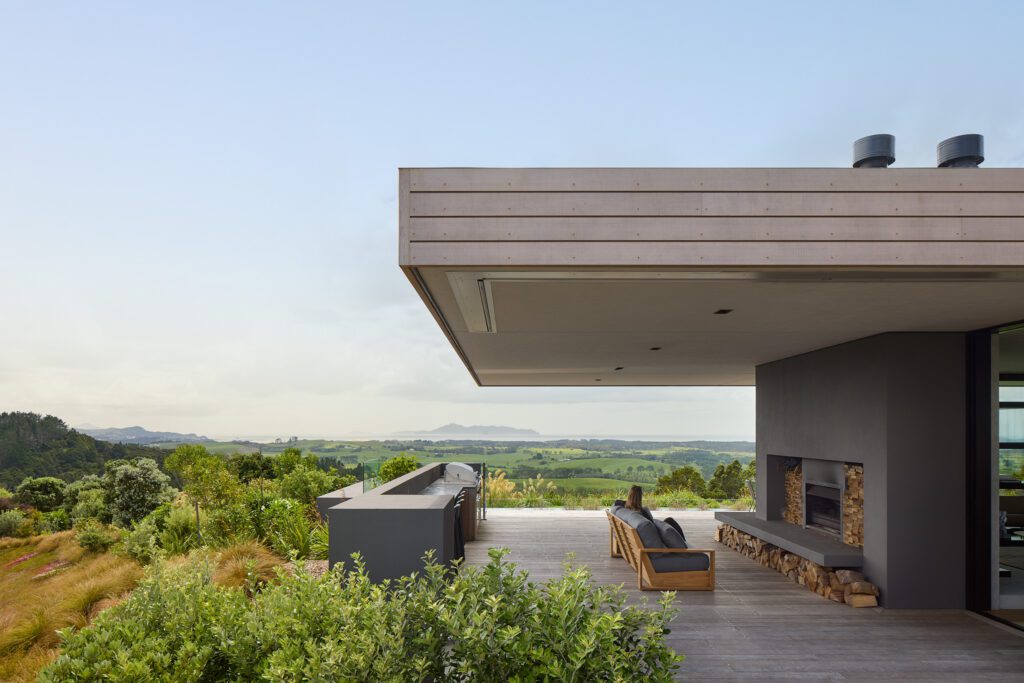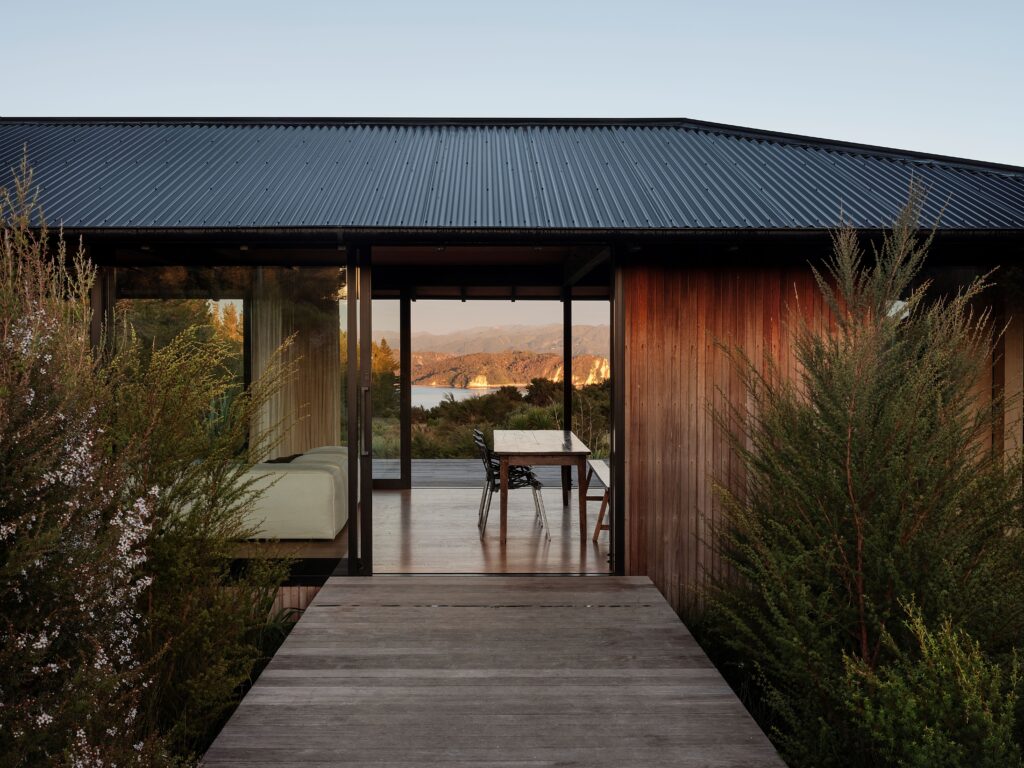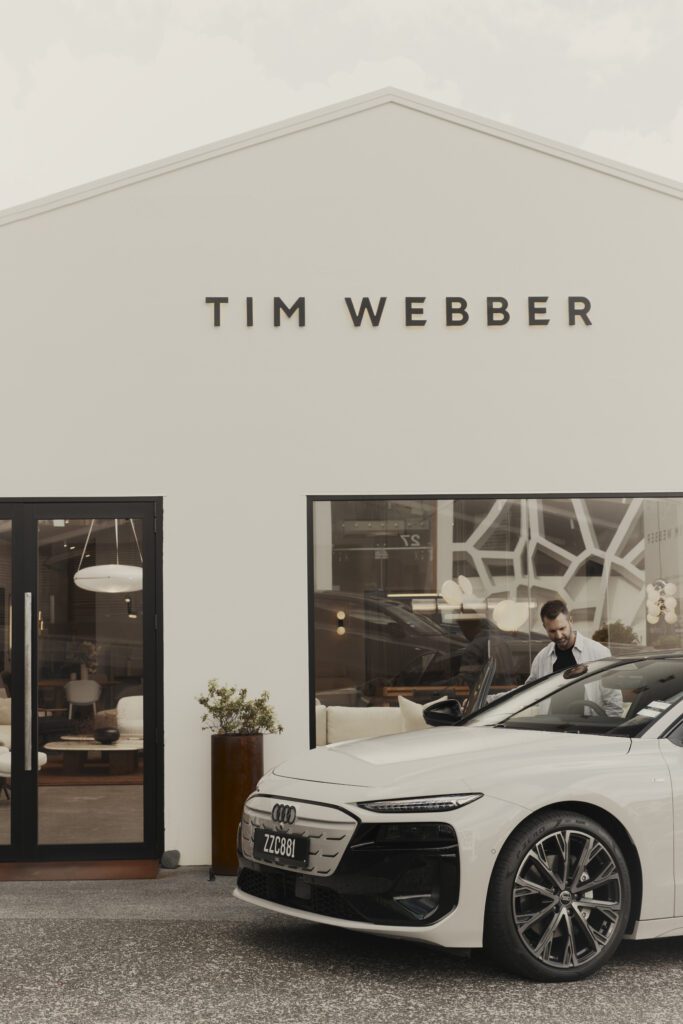Seizing the opportunity provided by an empty nest, the owners of this site at Bishops Hill near Matakana sought to create a cosy, relaxed lifestyle in a semi-rural setting with this well-placed, sheltered home near the river.
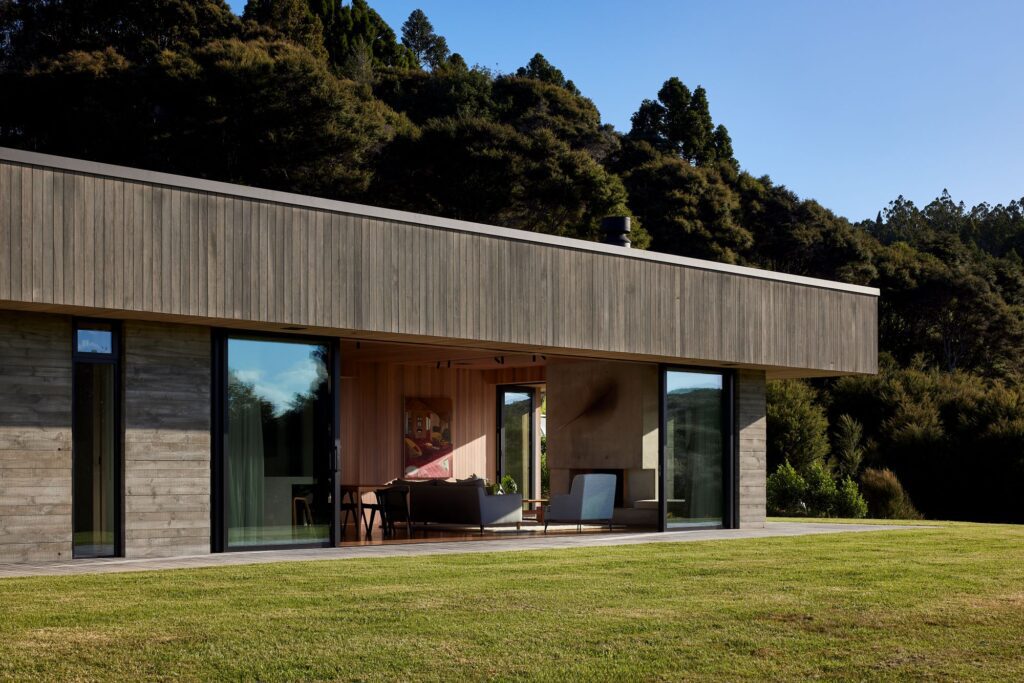
Known for its beautiful beaches and scattering of wineries, this area north of Auckland is popular with holidaymakers, many of whom have likely considered making a move there. With their children grown and off on their own adventures, this couple approached Gavin Donaldson of Neu Architecture to help create their forever home in the area, on a site overlooking the Matakana River with views towards Mount Tamahunga.
Gavin had worked in Bishops Hill before, so he had a good understanding of the lay of the land. Taking their brief of a single-level home that could be configured to accommodate with ease both the couple on their own and a larger group of visitors, he first set about relocating the building platform from the higher, sloped southern end of the site to a lower, north-facing position that overlooks the harbour entrance. This allowed for a direct connection with the native bush line that hugs the western boundary for the entire length of the large, rural site, as well as more options for outdoor living.
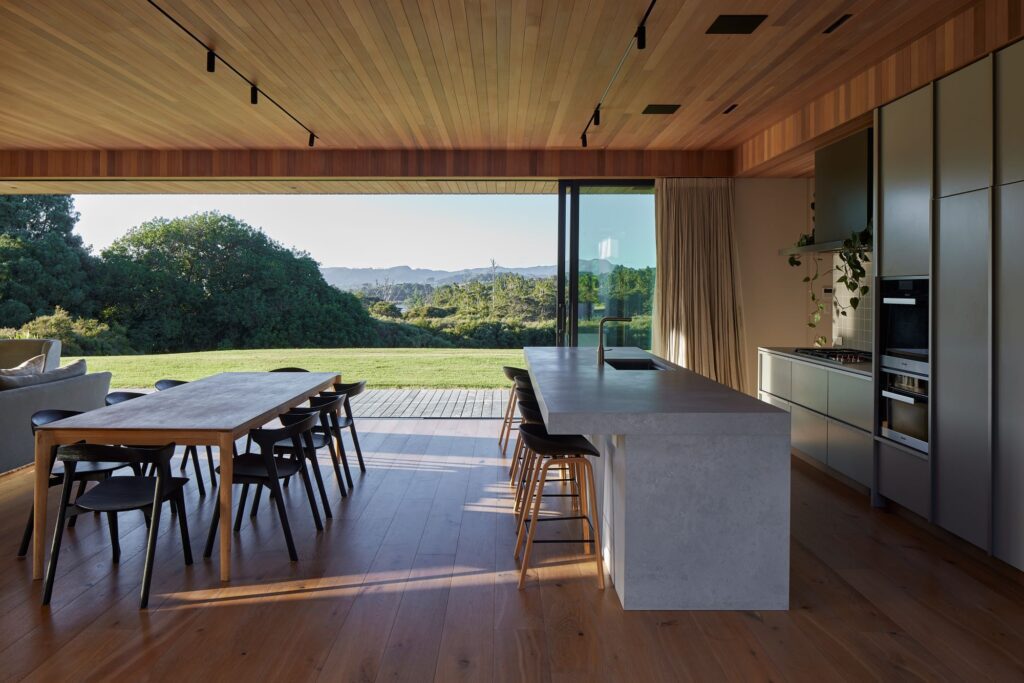
“Importance was placed on the orientation of the main living space and the master bedroom — both to face directly north towards Mount Tamahunga over the Matakana River. This created an anchor from which to develop the rest of the house, and led to the idea of designing a friends and family accommodation wing, facing west with an outlook over the native bush.”
The result was an L-shaped form, with the primary bedroom positioned on the eastern corner of the front façade to soak in the morning light. The main living space was situated in the western corner, with views north as well as framed sunset views over the native bush to the west from a feature in situ concrete fireplace and window seat.
“While the native bush on the western side largely protects the house from the prevailing winds, the clients asked for a courtyard space that would create shelter from the northerlies and offer a place to relax and entertain around an outdoor free-standing fireplace,” says Gavin.
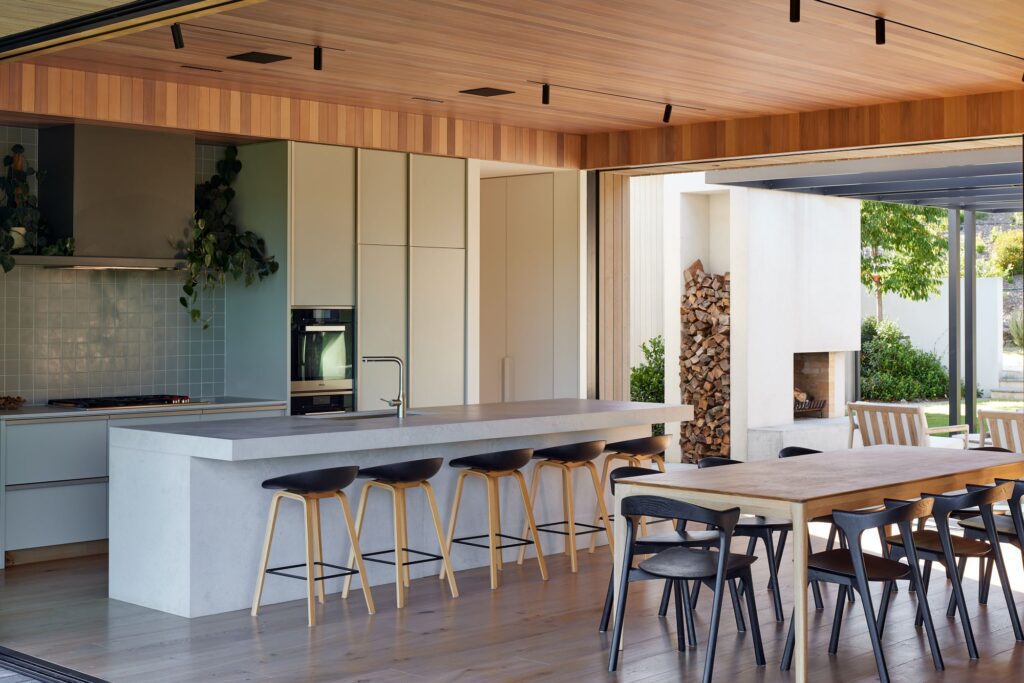
This courtyard and the couple’s direct access to the lawn from their living room would not have been possible from the original building platform.
“Repositioning the house also allowed us to create a long, sweeping driveway, lined with native vegetation and offering a view down to the courted house below and vista beyond, which gives visitors a sense and understanding of place upon arrival,” he says.
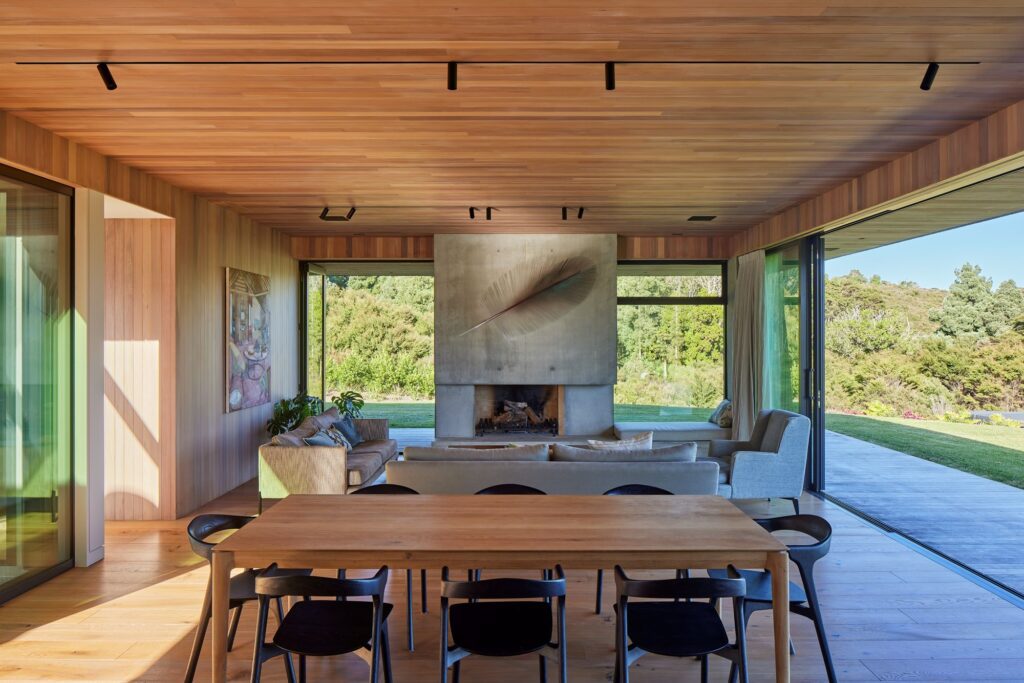
Materials are restricted to a minimal palette of vertical cedar shiplap and in situ concrete, with FlaxPod roofing and joinery adding a clean look. The architecture has a strong and solid contemporary aesthetic that carries through to the interiors, where warm timbers and modern art provide colour and texture.
Provided their children don’t belong to the boomerang generation, this sheltered spot has surely delivered for this couple, with space to enjoy all the seasons.
Words: Camille Khouri & Federcico Monsalve
Images: Simon Wilson

