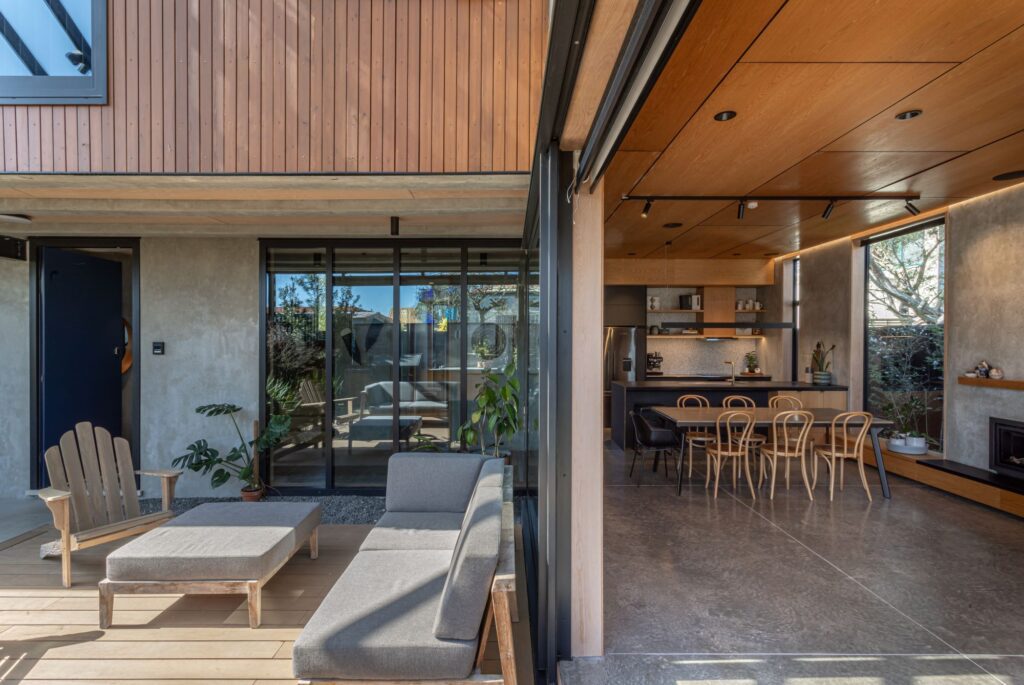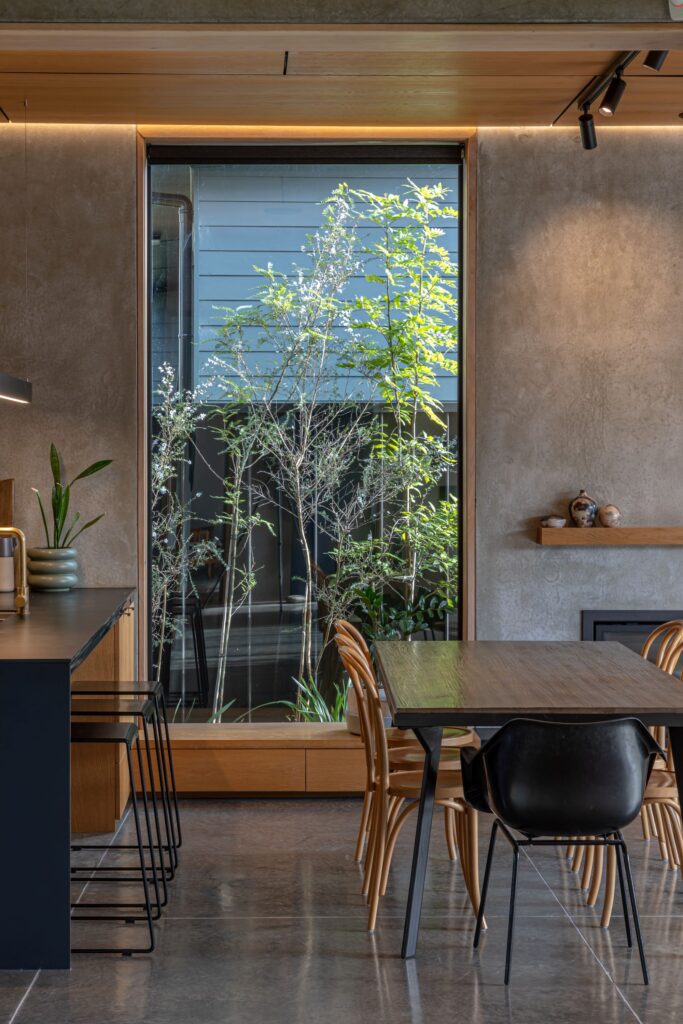The deep charcoal tones of the coloured concrete floor in this home were intentionally set apart from the precast concrete walls. This subtle juxtaposition helps to layer and define the spaces.

Concrete was the starting point for the design of this home. It was a material the owners preferred, and one the architect knew would help to achieve their aims of a creating a highly efficient home that would stand the test of time.
Not only was it the permanence and performance of the material that appealed to homeowners Tamara Croft and Hugh Johnstone, it was the ability to select its colour — allowing it to become a central part of the interior design.
The concrete walls give the spaces an inviting tactility, while the concrete floor was coloured with PeterFell black oxide. A natural polish was chosen, which allows for a sense of visual movement — and accentuates the subtlety of the charcoal colour the black oxide creates.
As light falls across the space, the essence of the material comes to life. The finish is smooth and has a softness to it underfoot, yet the visible texture offers an intentional irregularity that becomes a vital part of the overall design aesthetic. Here, materials were chosen to create a commanding yet quiet presence: relaxed and embracing while equally hard-wearing for busy family life.

The PeterFell coloured concrete range comprises over 80 colours spanning everything from neutrals to pastels and vibrant gelato tones, allowing complete design freedom.




