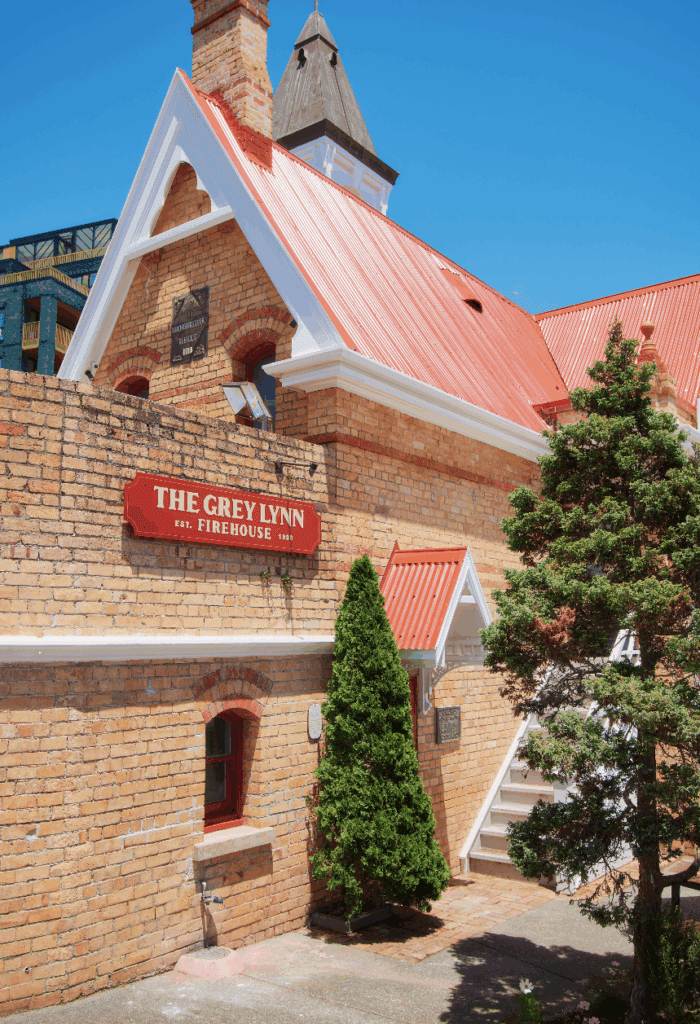A tenacious build process for an intensely complicated coastal site has pushed this house into uncharted territory. Herbst Architects has accomplished a beach house that is trail-blazing in its process and highly personalised in its detailing.
If there was one trend in this Home of the Year tour, it was a marked increase in the number of amazing houses being built on sites that, some years back, would have been deemed too hard, too inaccessible, or entirely too tangled by resource consent’s double-sided red tape.
Among them, this was one of the most complex. The site sits on what is perhaps the most well-known U-turning spot on that perennial quest for a parking space along The Strand at Waiheke Island’s Onetangi. “Yes, this is probably the busiest place on the entire beach,” says Lance Herbst, of Herbst Architects, pointing at what surrounds it: “Public barbecue, public toilet, busy beach, busy road.”
So, why bother? More than 15 years ago, a couple from Europe came to New Zealand on sabbatical and rented a Herbst bach on Great Barrier Island. “We loved their concept of movable walls and opening spaces, and we said that if we should ever come back to New Zealand and build a house, it must be by Herbst!” says one of the owners.
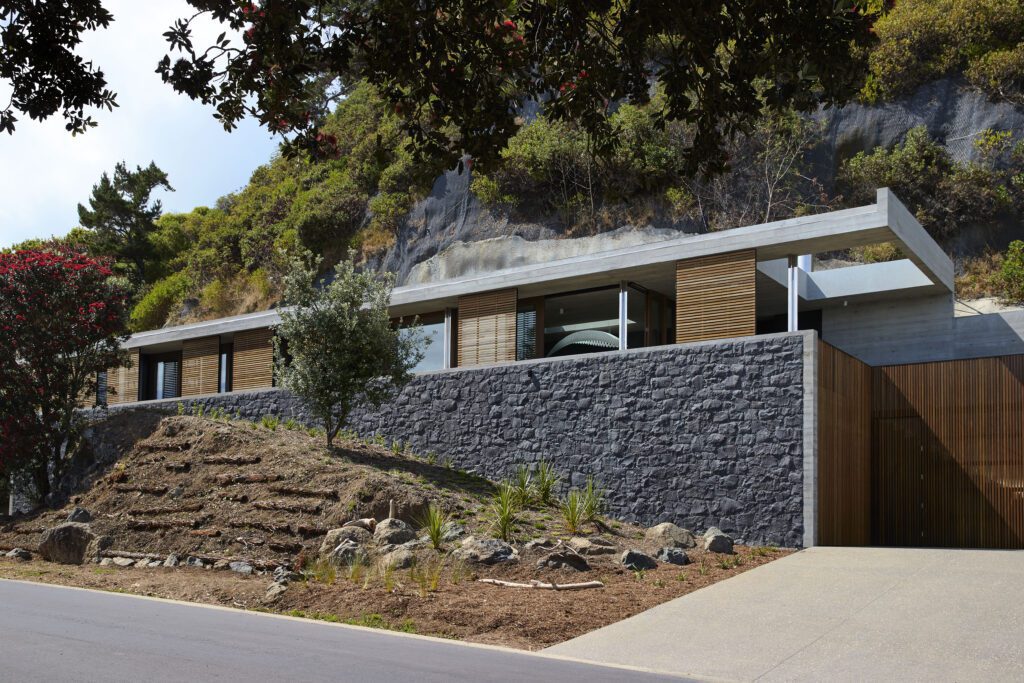
Less than a decade later, the clients — taking advantage of the increasingly nomadic working conditions — moved to New Zealand and bought two sites with houses above this particular spot, with access via the road directly parallel and high up on a hill. As promised, they approached the Herbsts. Although the boundary did drop down to the very popular beachside, no one had considered building there due to both the mountain that was in the way and the proximity to the busy, narrow road. “The section on this side,” says Lance, pointing to the piece of land way up above us, “had one little building area that you could actually use, but it was highly compromised.”
The site on the left-hand side, he says, had an area you could build on before the land became unstable. So, using the original configuration, there was only one build opportunity — up on the top of the steep terrain.
“We looked at the possibility of actually excavating the cliff back and creating a site at the bottom if (a) we could get resource consent, and (b) it was feasible both economically and practically,” continues Lance.
The geologists took drill samples and confirmed that the mad scheme could work. The money people came back with an astronomical figure just to get the site ready. The architects and clients did their maths and realised that, because of the intense interest in beachfront properties on the north side of Waiheke, the proposition made sense financially.
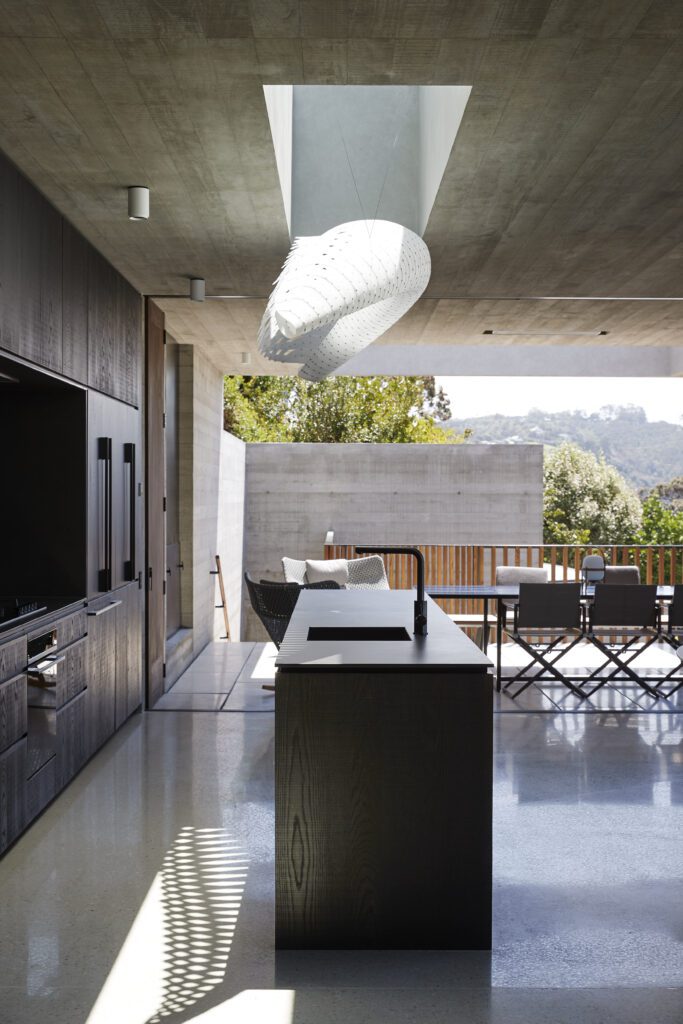
However, there was the resource consent process to get through. “In Europe it’s normal to dig up a hill and make space for a house,” says one of the owners. “So we thought, why not? Nobody’s buying this section. You have good engineers here.” However, it was hard for many people to grasp the idea of what they wanted to do “because it was just too new”.
“It was extremely contested,” say the architects — with what one can only guess is a good dollop of diplomacy and understatement. The site is so visible and well-known that many in the tight community had strong opinions about its usage.
The boundary line meant the chunk of the hill closest to The Strand could not be touched as it belongs to Auckland Transport. To this day, that sliver of hill remains, as if cupping the house with two nature-carved parentheses.
The boulders of greywacke climbing up the hillside meant that anyone with the faintest allergy to liability took the process very seriously. Not only did the project need to ensure stones didn’t roll onto the house, but, in the small likelihood that they did, the roof had to be strong enough to withstand its Sisyphean fate.
The back wall needed two layers of concrete to be able to retain the hill, plus a waterproof membrane between them. Engineering had to fully control how water flows along the cliff to prevent erosion, floods, or other structural compromises. For the excavation of the site, dynamite was quickly contested — even though the process would then have lasted approximately a day or two rather than the six weeks it ended up taking with diggers and orange cones.
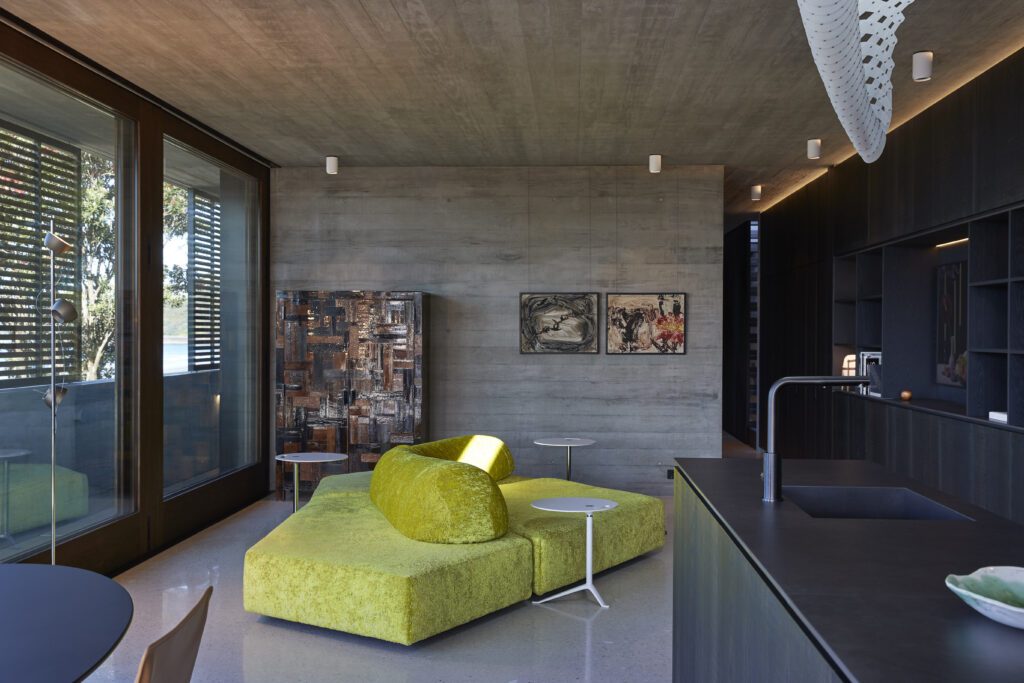
The team persisted, and resource consent was granted after five years of hard work. “The client was running out of patience, that’s for sure,” says Lance, “but the value proposition was in his favour; as soon as the site was established, it was probably worth 10 times what it is on the top of the hill in terms of a site opportunity.”
“What a journey and commitment to the idea,” says Paul Clarke, one of the Home of the Year judges, listing the new set of challenges that lay ahead for the designers. “In a really busy beach environment, how do you create privacy; how do you get connection to the perfect view; how do you create a house that can be shut up and enjoyed and be quiet, but then have this hustle and bustle if you want to be connected to it?”
To mitigate the risk of the cliff face, withstand the harshness of the nearby sea, and blend tonally with its context, the exterior is mostly concrete with some of the greywacke from the excavation used as façade and cedar screens that seem to add a filmic cross-fade towards the interior.
The arrival is a relatively informal one of outdoor showers and a simple palette; long stairs that deposit you onto an outdoor patio with plenty of skylights. “This enhanced the experience,” says our other judge, Eva Nash, “as it creates a dramatic light coming through the skylights above, and also the beach view, which was framed with a high balustrade.”
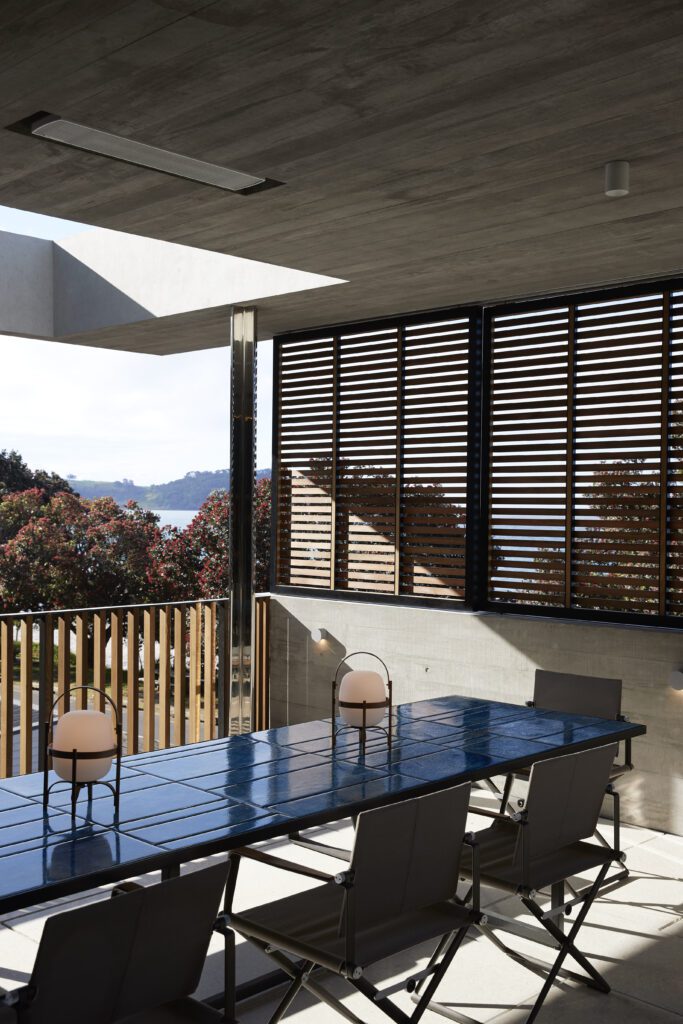
When you arrive at the top, the house reveals itself almost immediately as a long, thin, highly sophisticated space that provides exacting privacy through high balustrades while beautifully framing the ocean views. No matter where you are in the house, you feel both cocooned and entirely separated from its busy context.
“This is great on a stormy day when the sea is rough and the wind comes in; it is cosy and relaxed,” says one owner.
The plan is a relatively simple, compact, two-storey house. The basement is mostly for services, although it has potential to become more. Towards the end of the upper floor, near the bedrooms, the service staircase onto the roof has been treated like a large skylight and as a way to drive sun into both floors.
The result is a gorgeous play of light against the formwork of the concrete. The bedrooms are modest in size and are flanked by a long and thin balcony-like space and privacy timber screening that provides a buffer for the interior from The Strand.
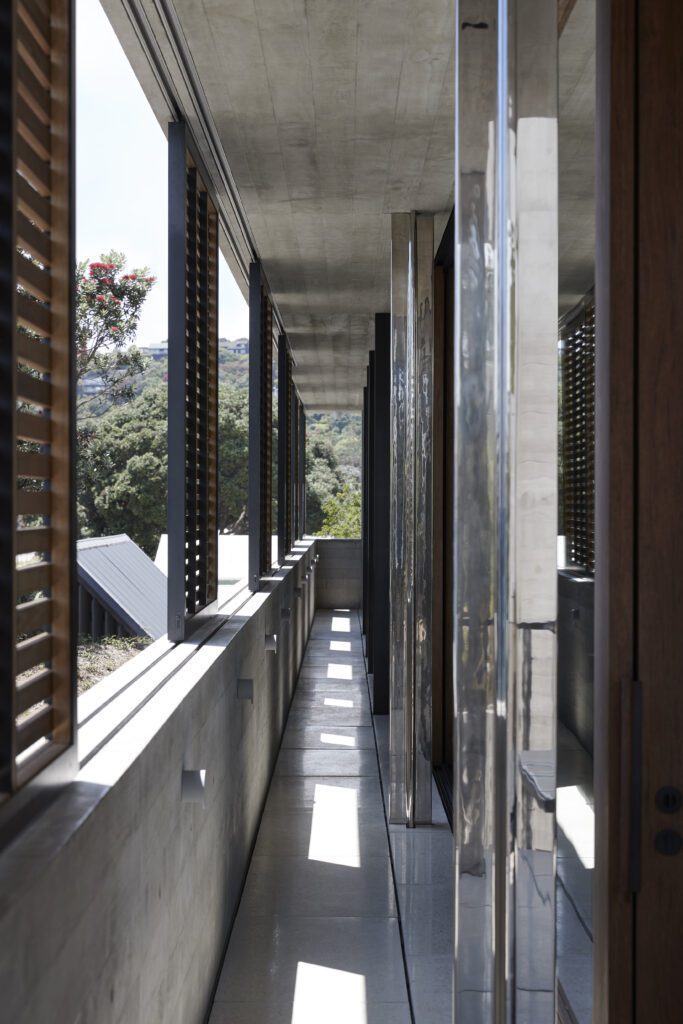
The internal concrete varies between in situ with textural board-formed patterns and polished; there are accents of beautiful rosewood timber, and no surface has been left to chance.
All this is complemented by the owners’ taste in contemporary industrial design, which includes pieces that speak directly to the coastal context. Paola Lenti’s Sciara ceramic outdoor table emulates pools of blue water; the David Trubridge pendant above the kitchen bench could be read as either clouds or waves from the nearby sea; Francesco Binfaré’s sofa ‘On the Rocks’ adds an island-like moment to the social space.
There is a little, somewhat quiet moment of design in this house that synthesizes the amount of care and personalisation given to the home. In the outdoor patio by the entrance, there are two cruciform, load-bearing stainless steel posts. They are impressively slender and highly reflective, which means they nearly disappear into the backdrop. Their design is a direct quote from Mies Van der Rohe’s Barcelona Pavilion. They act as a poetic nod to the owners’ Catalan and wider European roots.
This coastal home is commendable for many reasons; high among them was the owners’/architects’ tenacity in working through loopholes to enable it to inhabit an otherwise unused coastal site. This has paved the way for others seeking to do the same.
Words: Federico Monsalve
Images: Jackie Meiring
Project Credits
Architecture — Herbst Architects
Build — Biggs Construction
Landscape — Second Nature
Coloured Concrete — PeterFell
Glazing — APL
Tapware — Plumbline
Kitchen Appliances — Fisher & Paykel
Fans — Jet Black Fans
Citation
The architects’ deep understanding of the wider cultural and economic context of a site that no one would have thought to build on, and the clients’ perseverance to convince council that it was possible, resulted in an exceptional coastal home. A pared back materiality, deft manipulation of views and sunlight, minute attention to the clients’ predilections, and masterful handling of constraints present an example to be followed.




