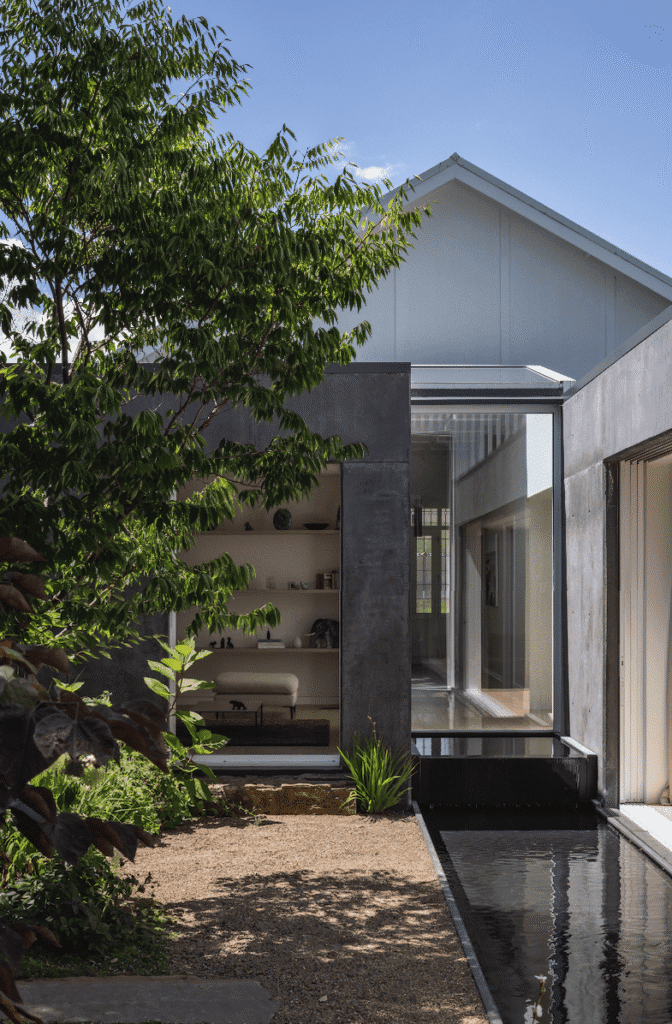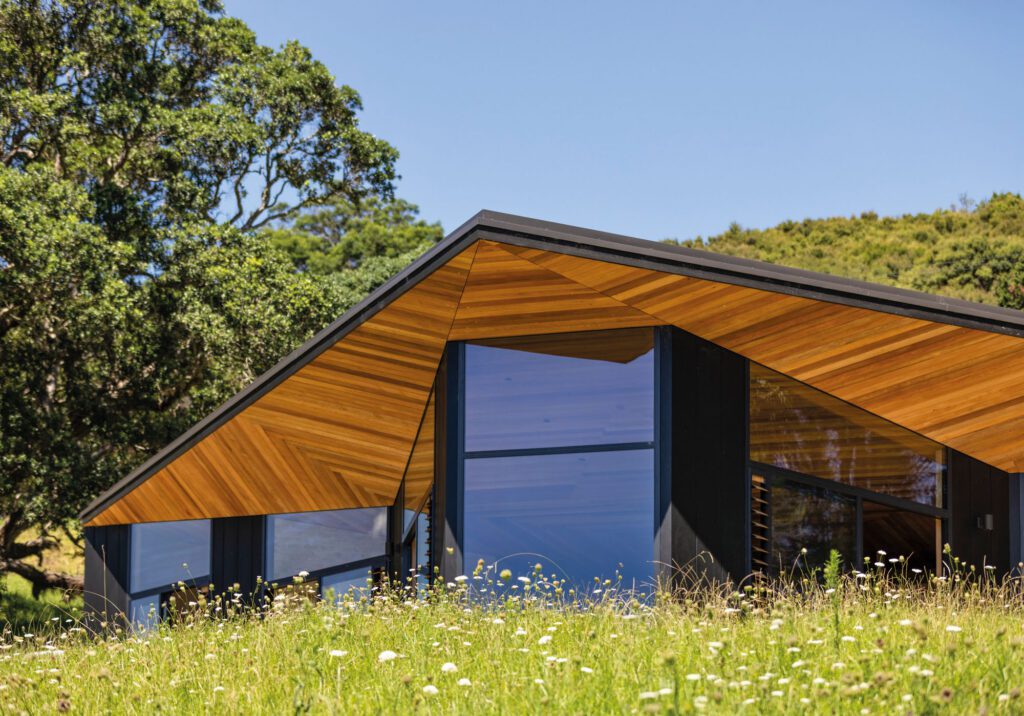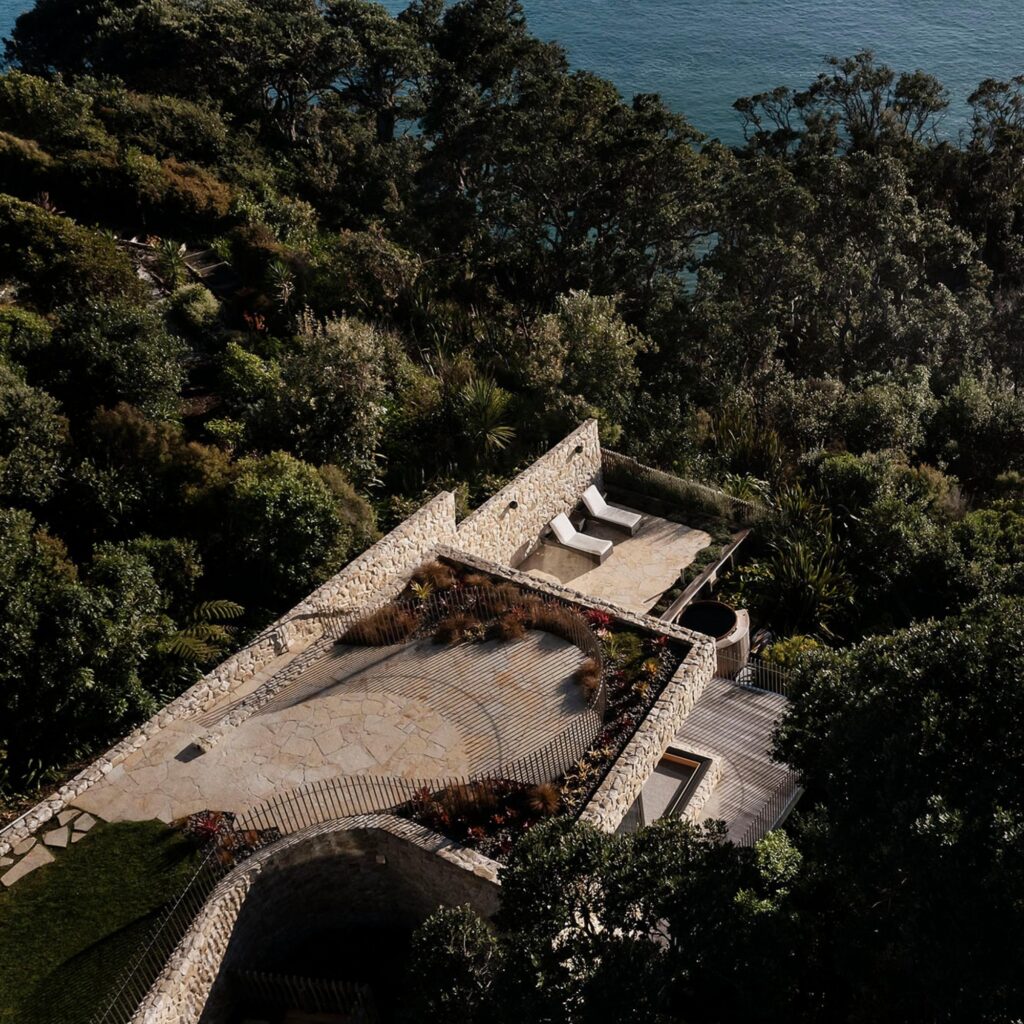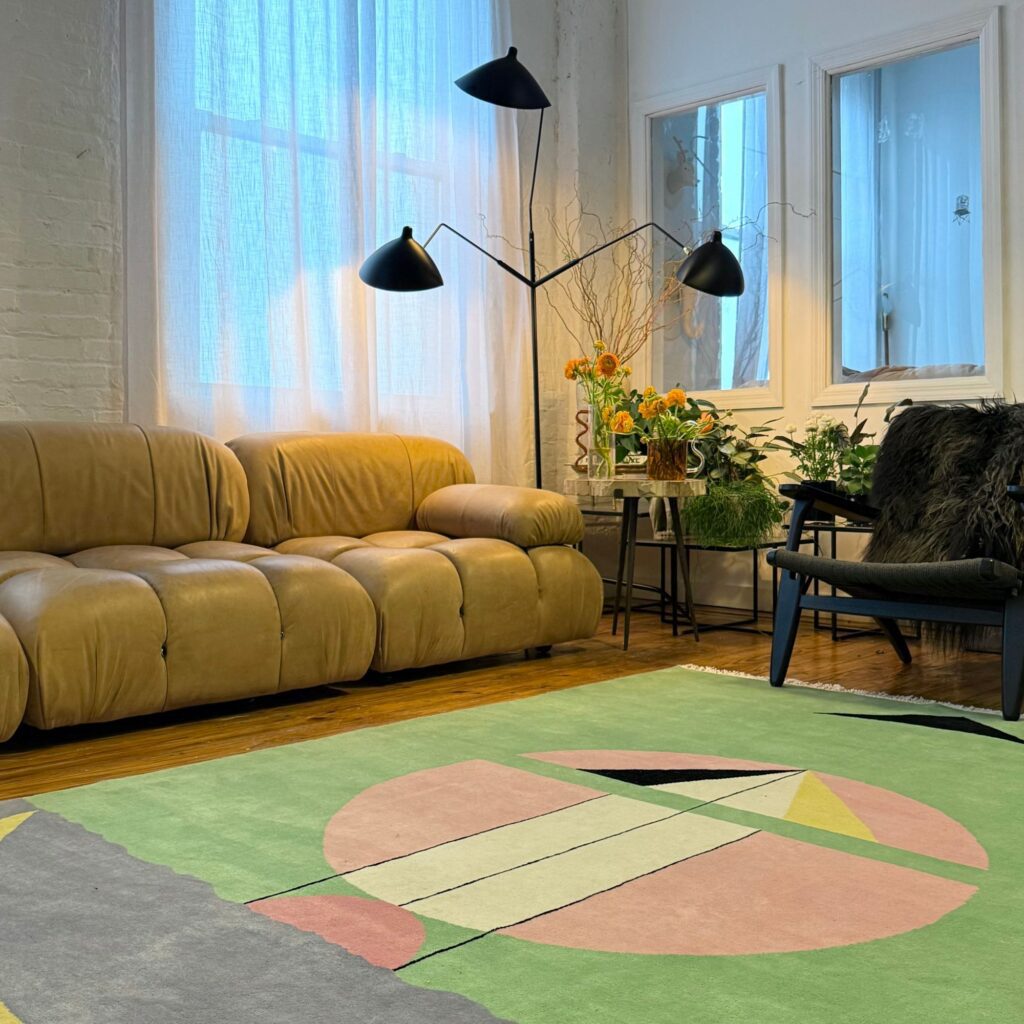Sinuous and sculptural, the 2025 City Home of the Year makes the most of a tight site in the heart of Mount Maunganui.
Standing alongside the front door, a tree of weathered steel branches stretching in release towards the heavens, feels symbolic of hope and welcome. Above, in a window shrouded in steel, a reflection of the cloud-scudded sky lends a sense of natural harmony. All may be ever-changing, but all is well.
Five years ago, Stevens Lawson Architects was commissioned to conceptualise this house for a couple of Kiwi farmers: good sorts with a pragmatic outlook, balanced by an eye for design. They wanted a beach getaway to share with their children and their friends, a house socially generous but compact, with a lock ‘n’leave apartment on the top floor and family accommodation below.
It was designed with low-maintenance materials, no lawn to mow, and future-proofed with a lift between the two levels — except that future didn’t turn out quite as planned. Part-way through the project, one of the clients developed cancer. “When she passed away, she left the plans carefully marked up with Post-it notes,” explains Gary Lawson.
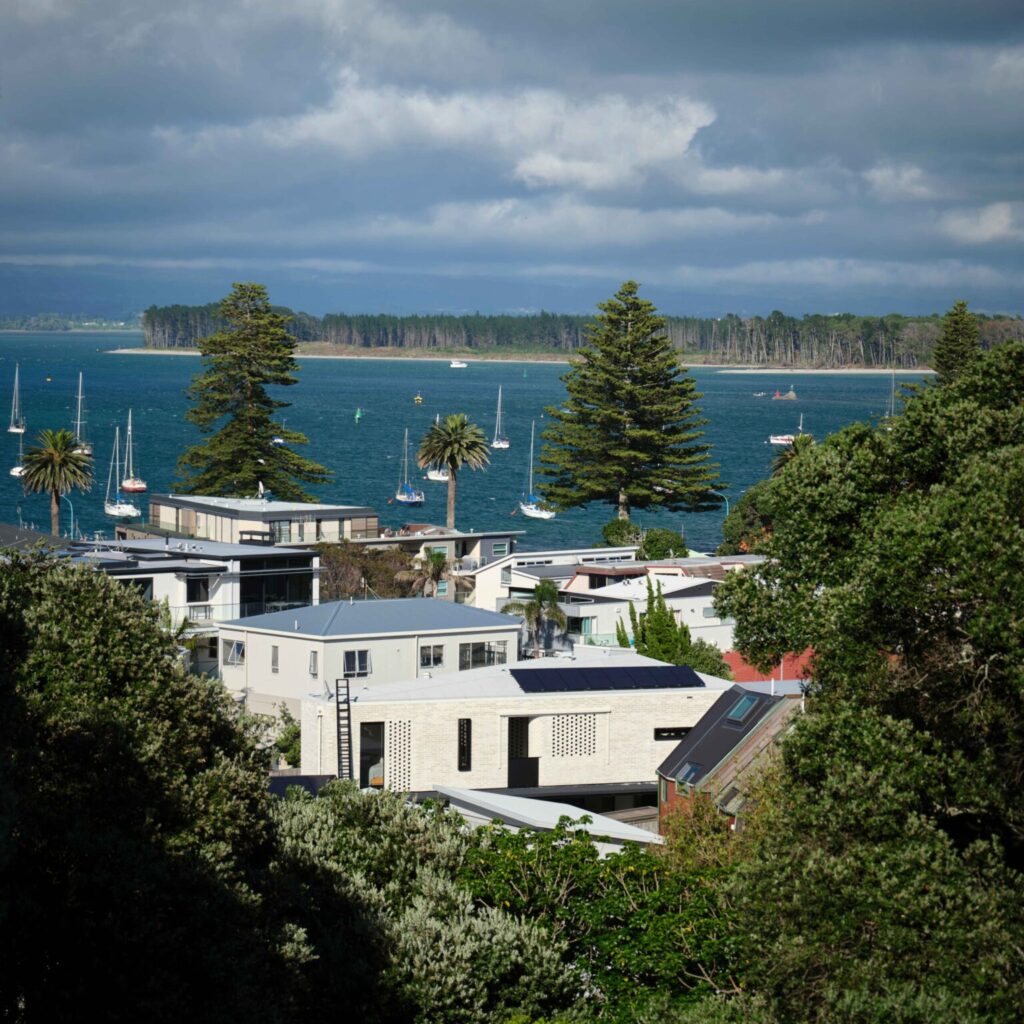
After consulting with their children, her heartbroken husband decided to continue with the build that was imbued with so much of her spirit. They called the house ‘Grace’.
Located in the urban heart of Mount Maunganui, within walking distance of the main beach, Pilot Bay, the shops, and the restaurants, the site was covetable, even if an awkward triangular shape. There were other challenges, too — no fewer than eight adjoining properties.
“We wanted to make the house work, without it looking like it was designed by town-planning rules,” says Gary. It doesn’t; in fact, it looks sculptural and sinuous. Are there Art Deco leanings to the curved monochromatic exterior? Perhaps, but its mana is clearly contemporary.
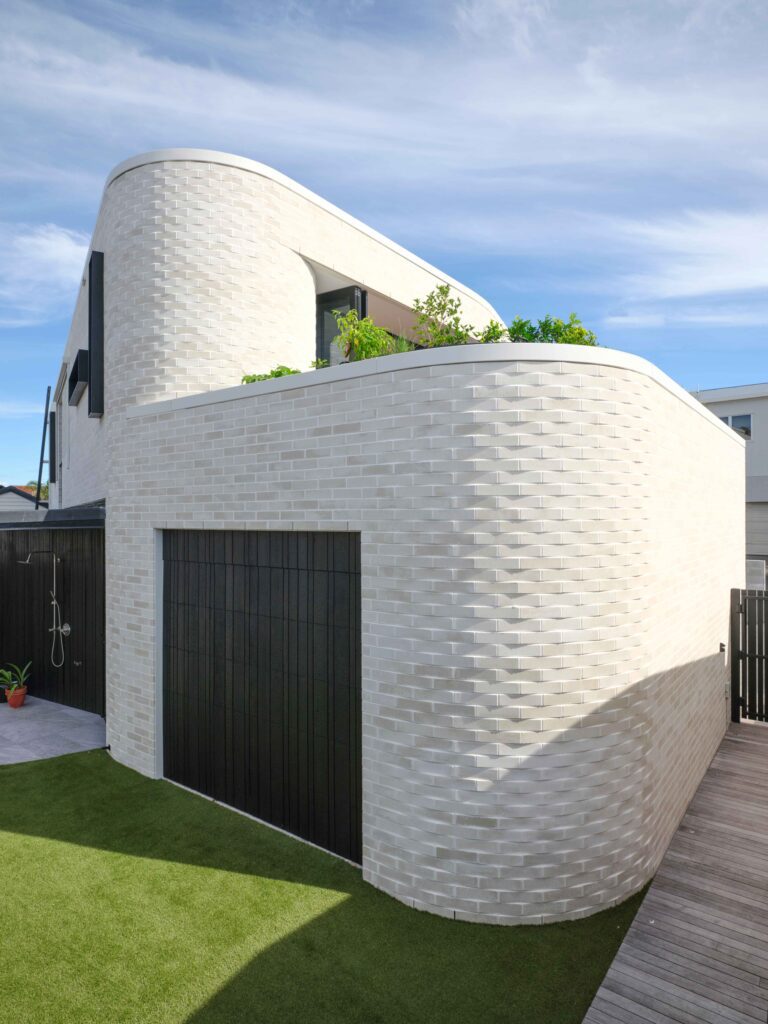
Sandy-white concrete brick cladding relates back to those famous nearby beaches. In contrast are the projecting black-steel window frames and the Shou Sugi Ban on doorways and exterior walls that recess these elements against the brick.
The shape of the dwelling is intriguing — a triumph of working within legal constraints and the standard requirements of summer shade, winter sun, privacy, and outlook. Window placement edits out the neighbours and, where the brick façade curves, it is often because the architects had to “rub off the corners” to comply with height-to-boundary rules. “We aimed for effortless maximisation of the site,” says Gary.
Internally, this manifests itself in spaces that alternate between intimacy, grandeur, and surprise. The entry hall is a statement in itself. Against a wall lined in blackwood, a self-supporting black-steel stairway snakes upwards.
“The reclaimed timber used on the interiors comes from shelter-belt trees that were felled on the owner’s farm and had been kept for many years,” explains Gary.
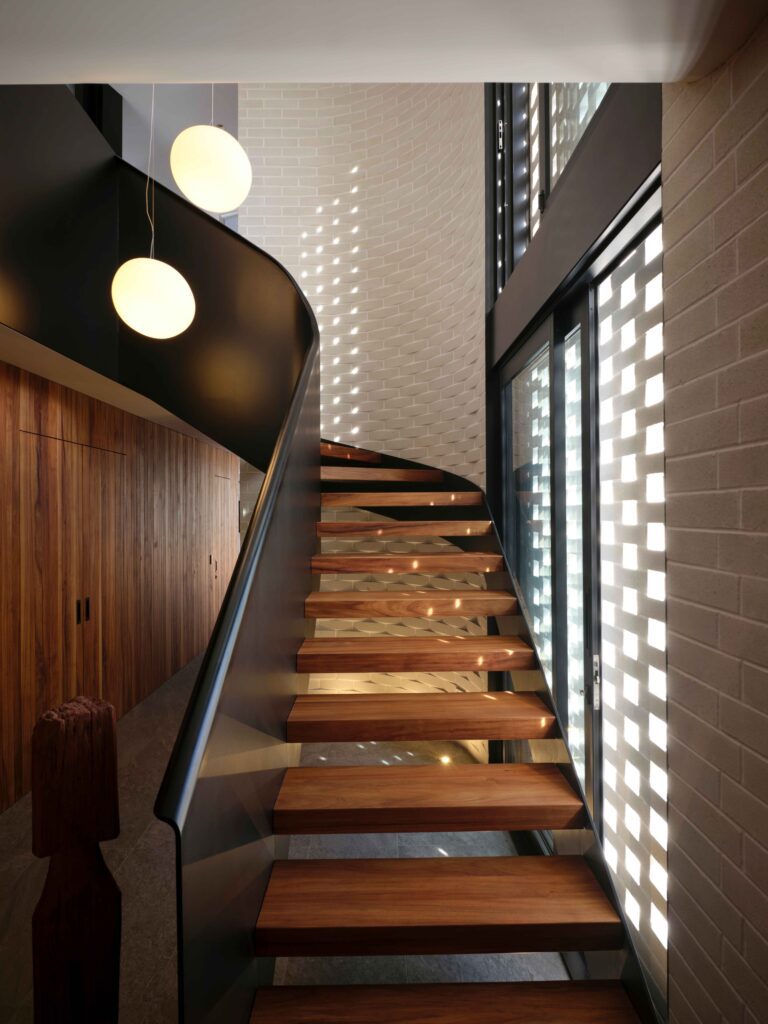
Rectangular blocks of light from the perforated-brick brise-soleil shift with the sun. The upstairs living zone, facing north within the triangular-shaped plan, is an exemplar of architectural compression and release. A window seat in one corner is a reading nook for the grandkids and is both intimate and extrovert, painted dark charcoal to feel cosy but also perfectly framing a view towards the sacred Mauao.
The kitchen, with an irregular island, occupies the angled wall on the opposite side of the room. A pantry is pushed into the semicircular curve of the exterior wall. In between, the dining space is furnished with a custom-built table — a triangle, of course.
However, it’s the skylight here that defines the spatial experience. “Its lozenge shape is a tracing of the strange geometries of the plan extruded upwards,” explains Gary. It’s pushed up as an asymmetrical cone, as part of a roofline form that references the maunga.
Although the grand moves are accomplished, it’s the smaller ones that round out the deal: often the macrocosm distilled to the microcosm. “We view the interiors as just as important to the design, so they can pull together as one,” says Gary. Case in point are rolled-steel handles that key into the curvaceousness of the walls. These feature on the front door and the kitchen cabinetry, and on the stair balustrade that waves over to become a banister.
Personalised touches such as the swoopy grained walnut on the main bathroom vanity, which was salvaged from the family farm, lend a unique design expression.
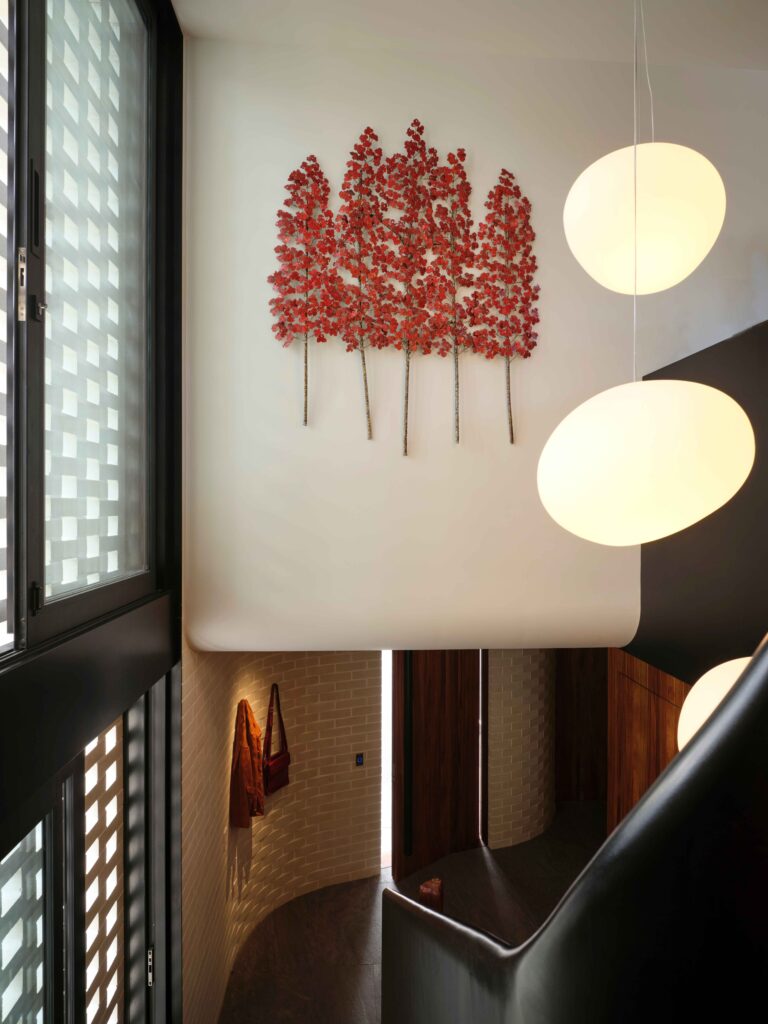
Outdoor living has been intelligently pocketed into the envelope. To the north-east, a covered room with a hanging fireplace transitions throughout the day; for morning coffee as the sun rises, and later into a flame-lit evening for two. The north-facing main deck that runs off the living room features a built-in balustrade that doubles as a planter box, filled with herbs and shrubs.
Out back on the ground floor, a south-facing microclimate allows big, meaty heritage tomatoes to flourish in the veggie patch. On toast, one slice is all it takes.
Since its completion in the winter of 2024, the house as an object has become the house as a vessel, where the owner, his new partner, the children, and the grandchildren are making marks and celebrating life — both past and to come. Built-in shelves are populated with keepsakes, art that once hung at the family farm has a new home, and there’s a queue of friends wanting to stay. This is not a time capsule that stands still; it is a celebration of ongoing grace.
Words: Claire McCall
Images: Mark Smith
Project Credits
Architecture — Stevens Lawson Architects
Build — Edinbridge Construction
Cladding — Firth & Abodo
Fans — Jet Black Fans
Joinery — APL
Citation
A subtle, sculptural, and meticulously crafted response to a very dense urban context. A clever plan that is adaptable and easy to navigate while the designer’s strong idea of echoing the imposing mountain nearby added a layer of beauty and poetry that elevated this project into a true urban gem.


