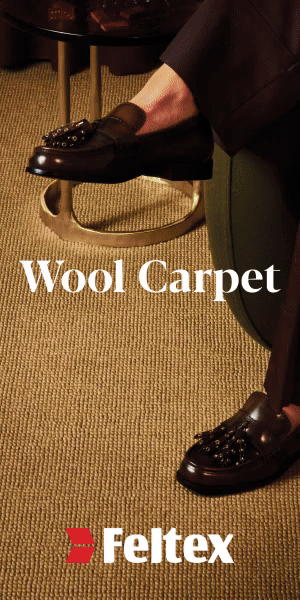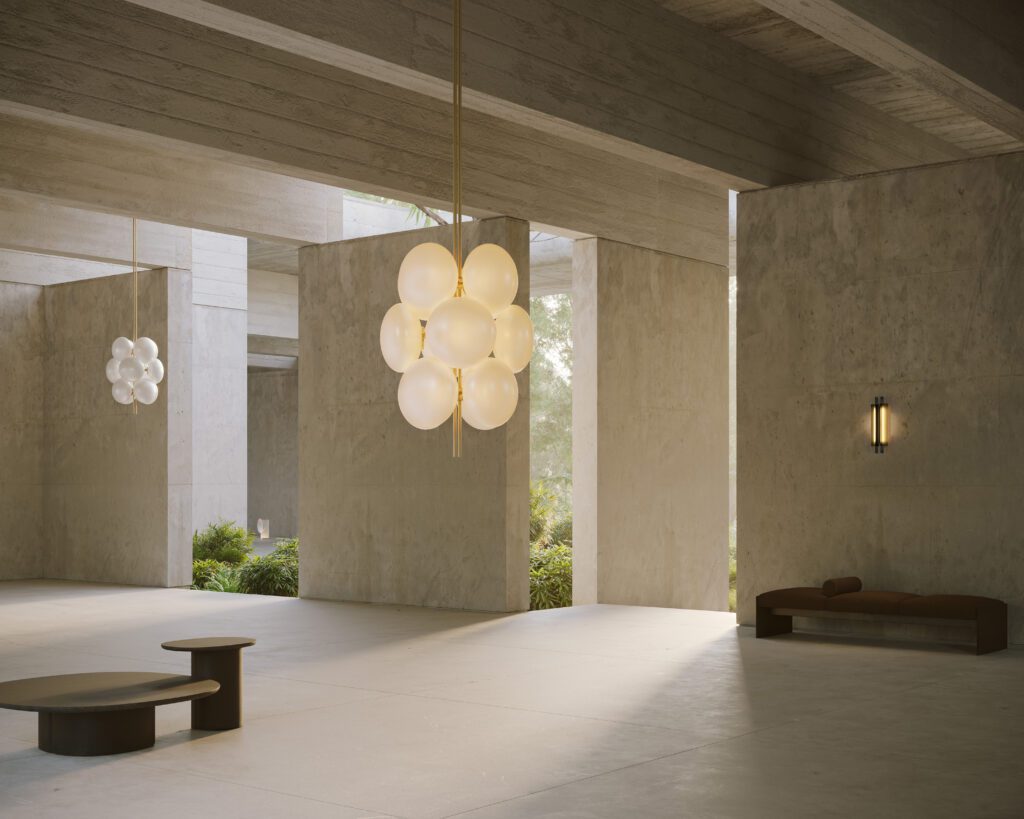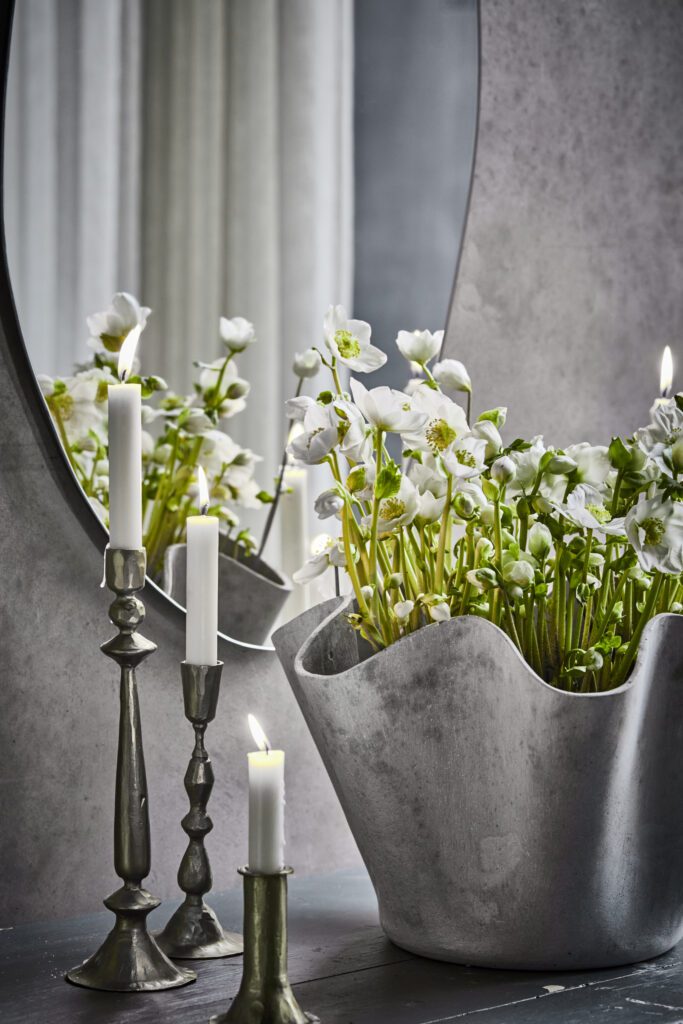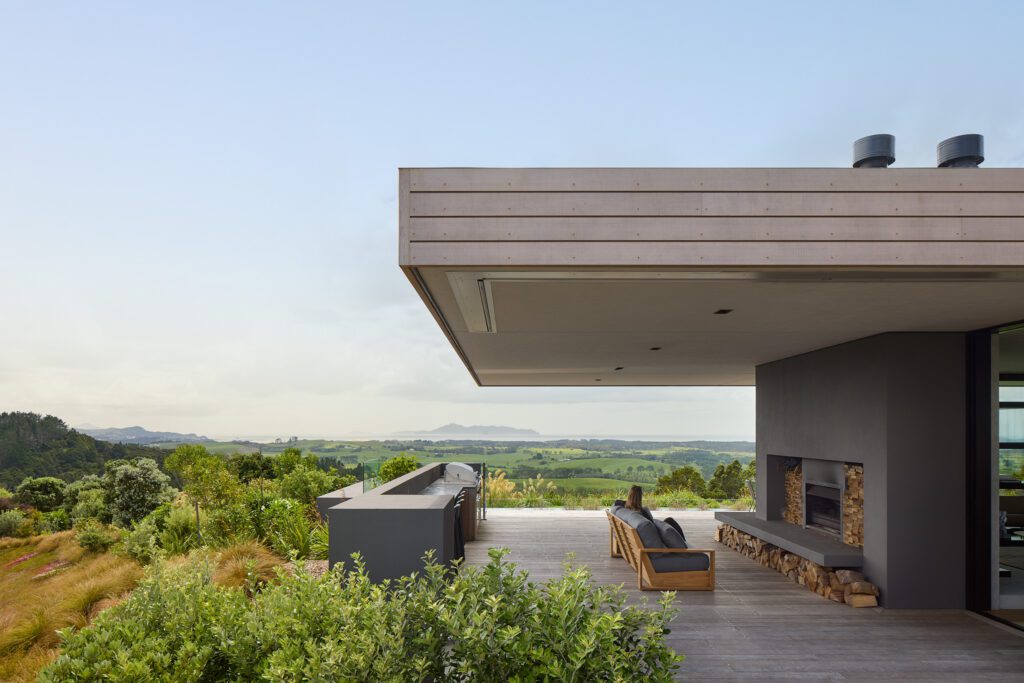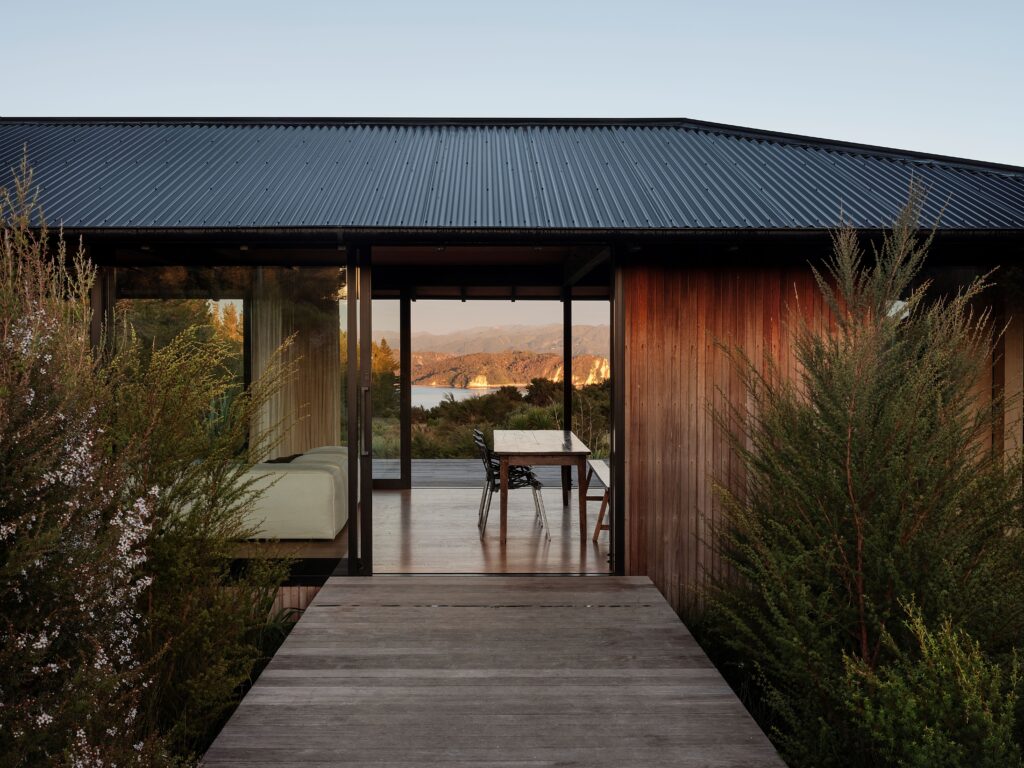Winner of the Home of the Year a decade ago, this house — for and by RTA’s founder Richard Naish and his family — continues to perform and amaze through a combination of clever architecture and planning.
The Ls and Fs are relatively commonplace in residential architecture — with their pavilions or wings separating the social from the more private uses of a home. Courtyard houses in the shape of Cs and Os — either right-angled or entirely curved — are a tad more lavish but not entirely uncommon, while palatial variations of the letter H have been around for some time.
Alphabet-inspired architecture is nothing new, both as a creative exercise — the beautiful Johann Steingruber’s Architectural Alphabet from 1773 and Federico Babina’s more recent illustrations — and as actual font-inspired structures.
So … what makes this E-type House — named as such because it resembles an upper-case E when viewed from above — so particularly enduring? “I was pretty determined to drive the whole design process by functionality and flexibility,” says its architect and owner Rich Naish, reminiscing about the design process, “and I think that’s why the house has been really successful.”
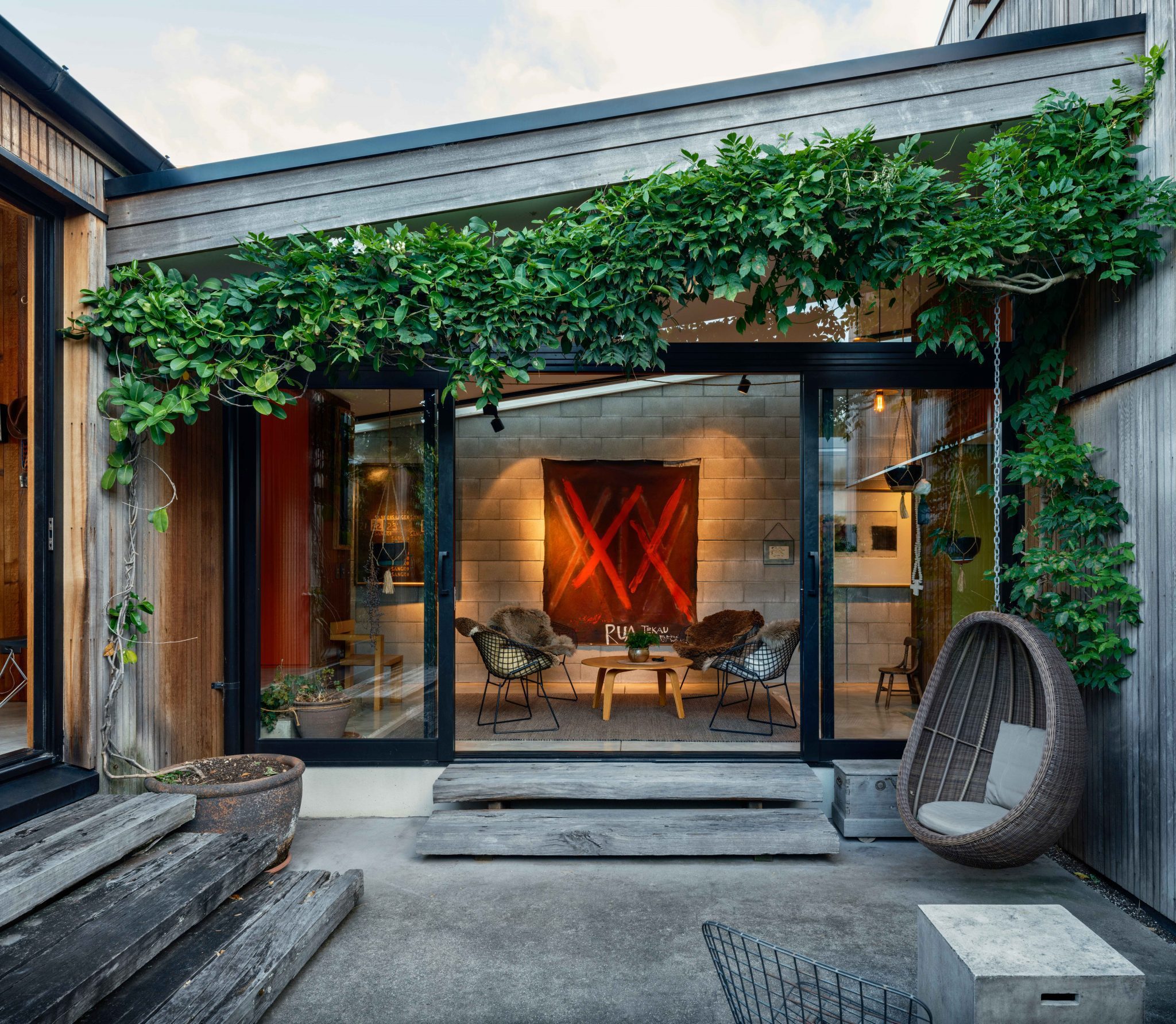
The long vertical stem follows the ascending topography of the site and acts as the circulation spine while the three horizontal arms — six-metre modules — are its habitable spaces. The top pavilion was originally reserved for the kids; bedrooms back to back, giving the young troop a sense of camaraderie and independence, but also allowing that ‘pod’ to be shut down or reconfigured once the growing children had gone off to pursue their own lives.
“That’s pretty much the stage we are at now,” says Rich, pointing out how that pod has become mainly a writing studio for his wife, the author Andrea Hotere, while another room is a band practice room for one of the younger children.
“Right from the outset, this was thought out as being something that would work really well as a two-person house as well as a full house,” he continues. “That early thinking was really about this being the sort of home you could stay in forever.”
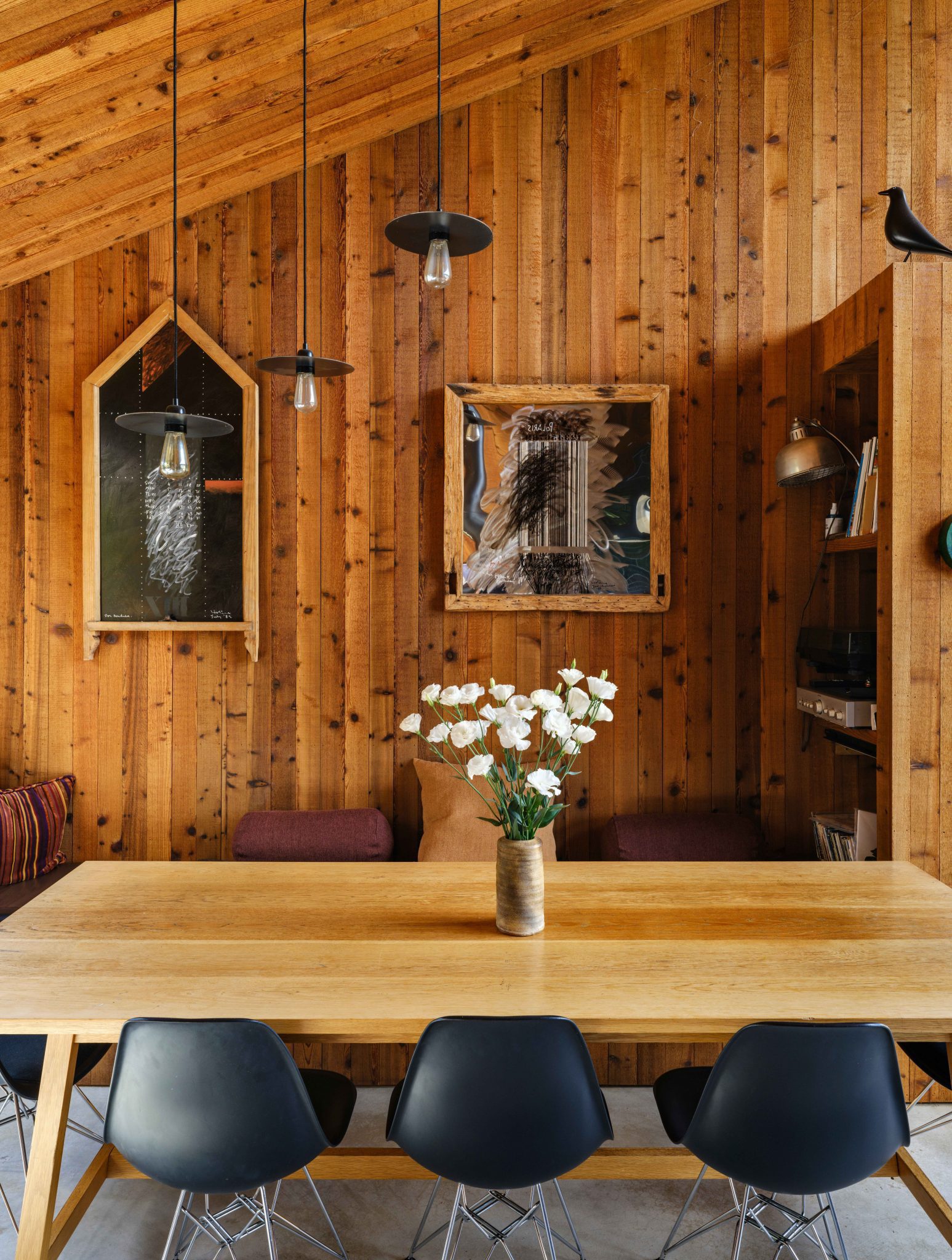
Another successful element here is the in-between, ‘empty’ or ‘negative’ spaces separating the stems of the letter E and the transitional zones where the horizontals meet the vertical. Instead of just being ambulatory, these areas have adapted really well throughout the years to serve a variety of purposes.
The garden right above the E was designed by Megan Wraight and is full of edibles — plums, apples, guavas, figs, and citrus; the one below it has a small swimming pool and the perfect sun spot, while the one closest to the lower pavilion acts more like a traditional deck, expanding both the social areas.
Internally, the more interstitial spaces have also been given plenty of flexibility; one holds an upright piano, while Covid times turned another into an open-plan home office.
The home’s spine holds an awe-inspiring number of artworks, many by Andrea’s late father, the iconic artist Ralph Hotere.
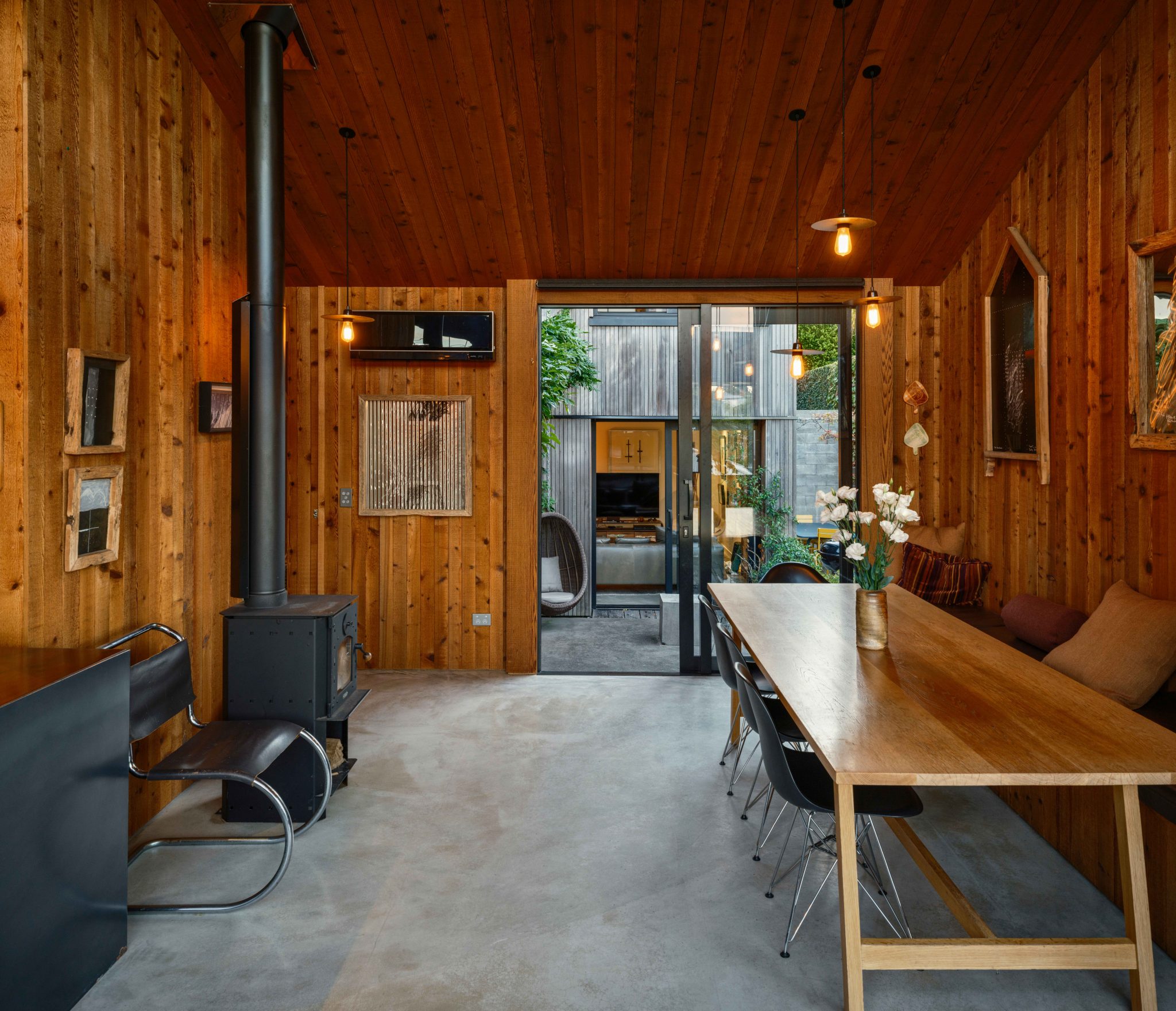
“Making a house that had a lot of individual spaces,” says Rich, “some that are very functionally specific and some that are very functionally non-specific, means there are lots of places that you can go and hide and be on your own, or there are lots of places you can come together.”
There are a huge number of height variations between pods, each ‘garden room’ (as Rich calls the small courtyard here) seems to offer an entirely different spatial experience, and this zigzagging between indoor and outdoor blocks has been peppered with varying sight-lines to both the city and the rest of the house.
The context of traditional kitset villas was well-considered from the beginning, with each pod’s gable emulating the skyline of the pyramidal rooftops. “The house was always going to feel right from a formal point of view,” explains Rich, “having three repetitive form shapes that were derived from the villa’s DNA. It was about fitting in with your older cousins.”
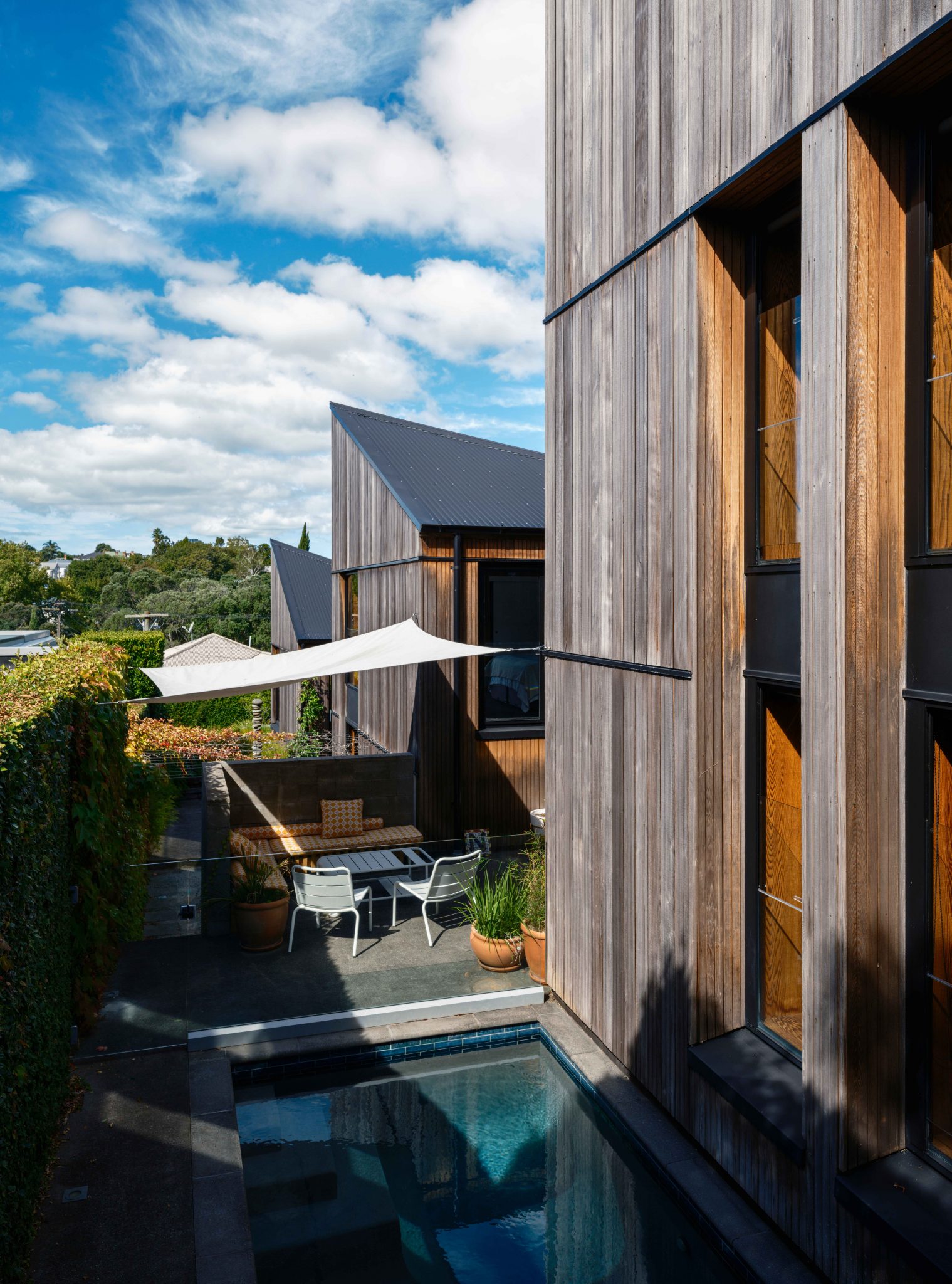
Although the design didn’t foresee the future context of gentrification, much higher density, and even another Home of the Year award winner a couple of houses away (Jack McKinney’s Diagrid House), it has not lost much to the city that grows around it. “That’s the thing about architecture, isn’t it? The future context is always the hardest. But when I think about future context, I think about sustainability and a house that’s going to work in the future context of Auckland, which is deluges of rain and lots of humid subtropical sunshine, rather than just what house is going to be built next door.”
Rich has been teaching a university course that includes using his own home as an example of resilience. “It’s about the effects of the Anniversary Day floods that went nuts around this area,” he explains. “Houses were washed out and the park was flooded. But this house is a lesson in its climate resilience; it handles the deluges and deals with extremes very well.”
One can easily assume that part of this design’s longevity and success is the fact that the house was conceived as a personal object for clients with a very clear aesthetic. “This is quite a nostalgic house,” says Rich, “because it sort of holds elements of Andrea’s family home, which I visited a lot when we first met. There’s also that big collection of art that we’re honoured to be the custodians of. So there’s a really conscious thought to try and embed some of those memories of both of our upbringings into it.”
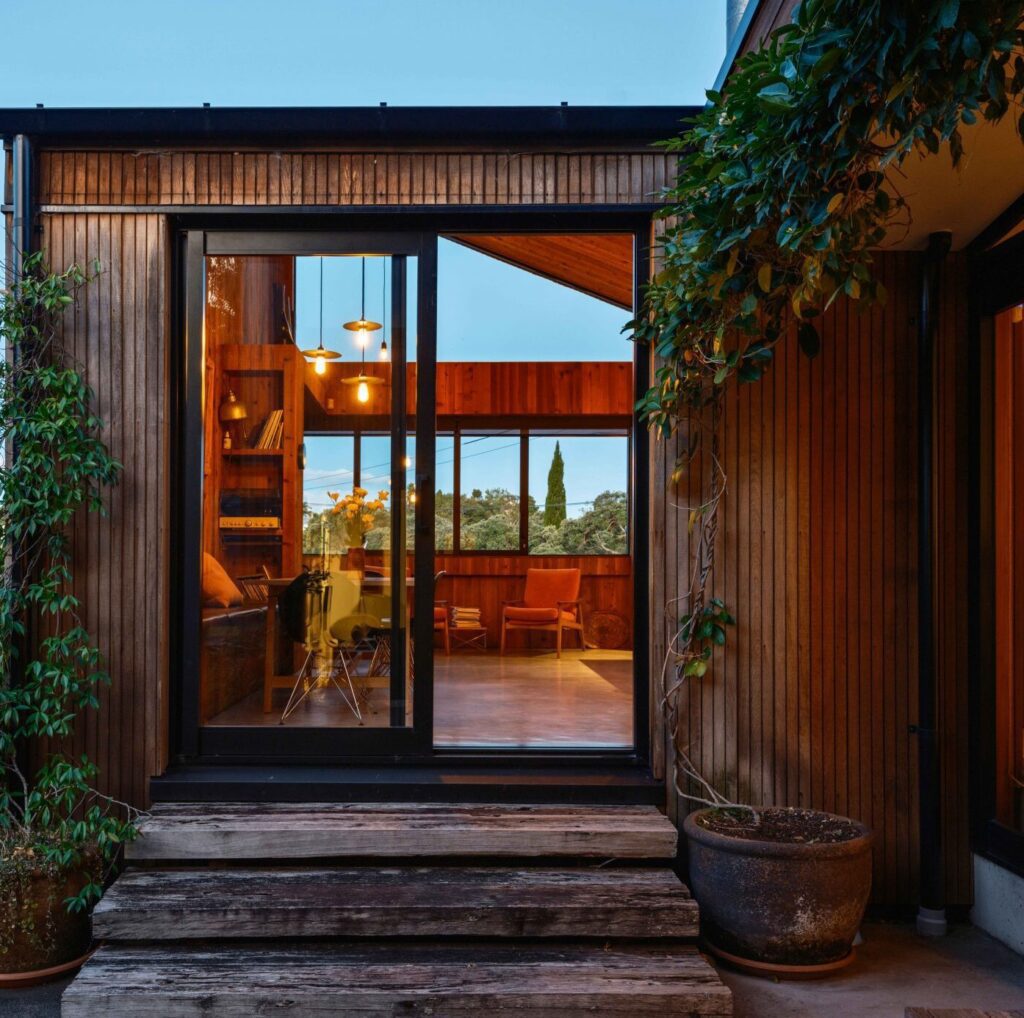
Like other of RTA’s most recognisable residential projects, there is a real passion for the southern architectural vocabulary. “There’s a certain love of the small space from a mountain hut or modest house that we grew up in in New Plymouth,” says Rich. The interior — knotty and expressive cedar, metal hooks, and rope door handles — all speak to that rural, alpine past. Rich is quick to quote architects who were seminal in his own thinking at the time of this project.
“Claude Megson had a particularly humanistic approach to residential spaces, from an experiential [perspective],” he says, “really thinking about spaces from a habitational point of view, rather than what they necessarily end up looking like. This house grows from that functional arrangement. And he was fond of the smaller spaces and the modularisation of things.”
John Scott is another that Rich says he encountered after architecture school. “I should have discovered him earlier!” The houses of John Scott, particularly the Martin House in Hawke’s Bay, which has a distributed plan, seem to echo some of RTA’s own ideas about inhabiting the site.
The E-type House is a seemingly simple project with a kaleidoscopic number of experiences. It has managed to do a lot with economy and intelligent planning, and one can only imagine how the seasons and the passing of time will continue to influence the local architectural canon, as well as the lives of those who inhabit it.
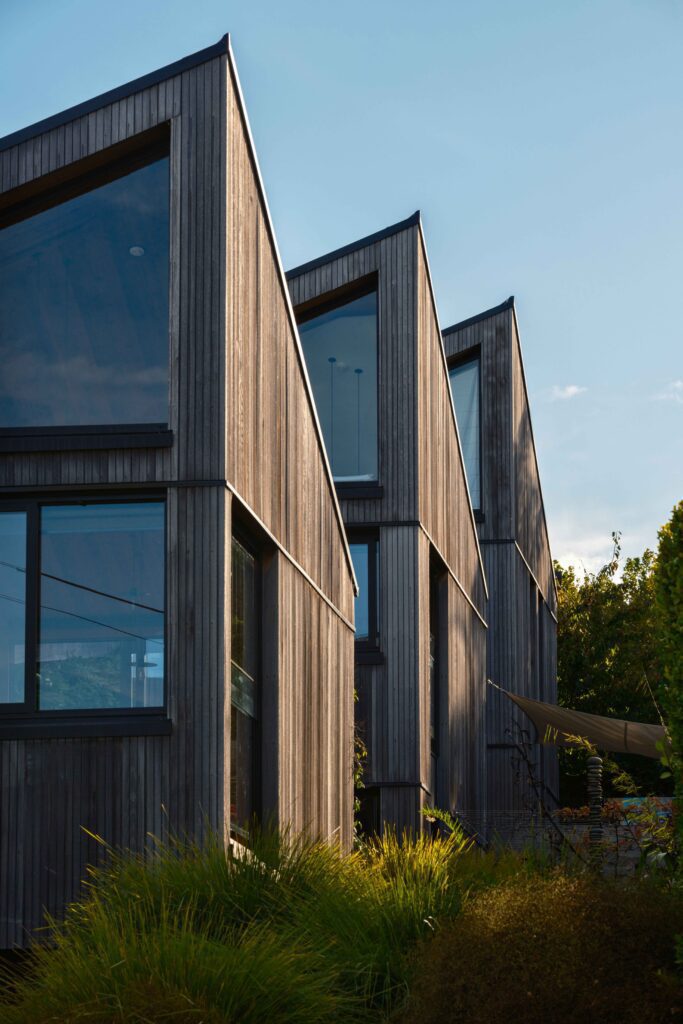
It’s as if the poet Hone Tuwhare had written the following lines not about Ralph Hotere’s craft, but about the design behind this home which, fittingly, contains many of the painter’s taonga:
When you stack horizontal lines
into vertical columns which appear
to advance, recede, shimmer and wave
like exploding packs of cards
I merely grunt and say: well, if it
is not a famine, it’s a feast
(from the poem ‘Hotere‘ by Hone Tuwhare)
Words: Federico Monsalve
Images: Simon Devitt
Project Credits
Architecture — RTA Studio
Build — Buffalo Construction
Landscape — Wraight Associates
Wood Oil — Dryden WoodOil
Joinery — APL
Coloured Concrete — PeterFell
Key Furniture — Studio Italia
Citation
Distilling a design to its simplest strokes is often much more difficult than working with grandiosity and flair. This E-shaped house uses very few architectural moves and materials, yet it encapsulates a multitude of spatial experiences and large ideas. The alpine tramping hut; the Southern vernacular; a modernised villa roofline; John Scott, Claude Megson and plenty of Ralph Hotere; they all collide to create something entirely unique and all together of this land.

