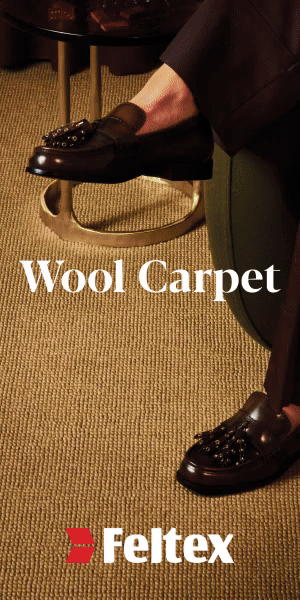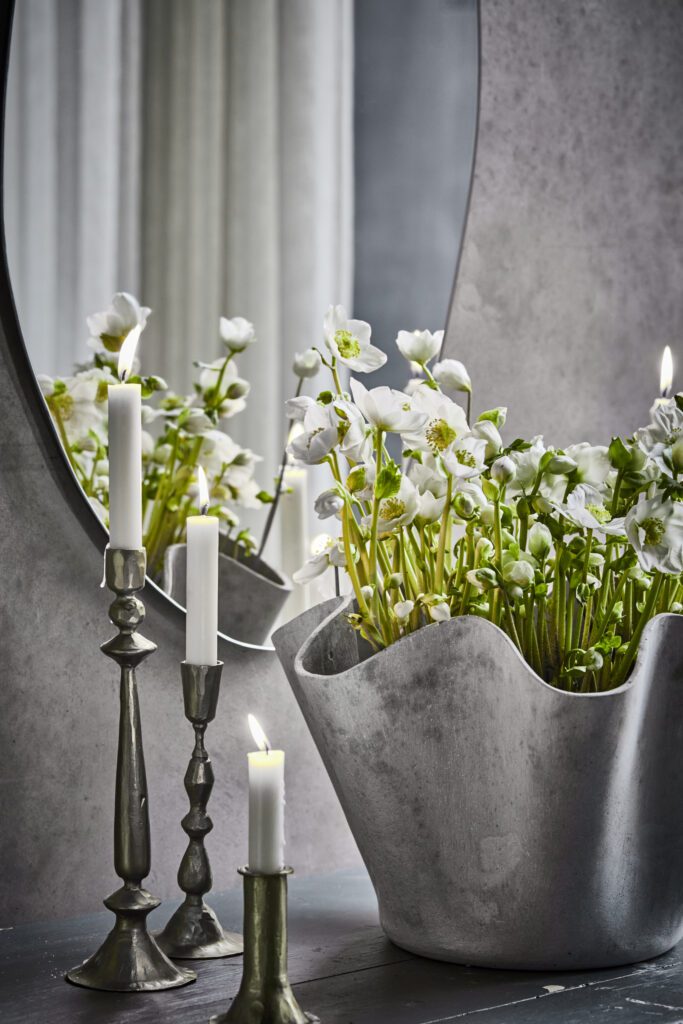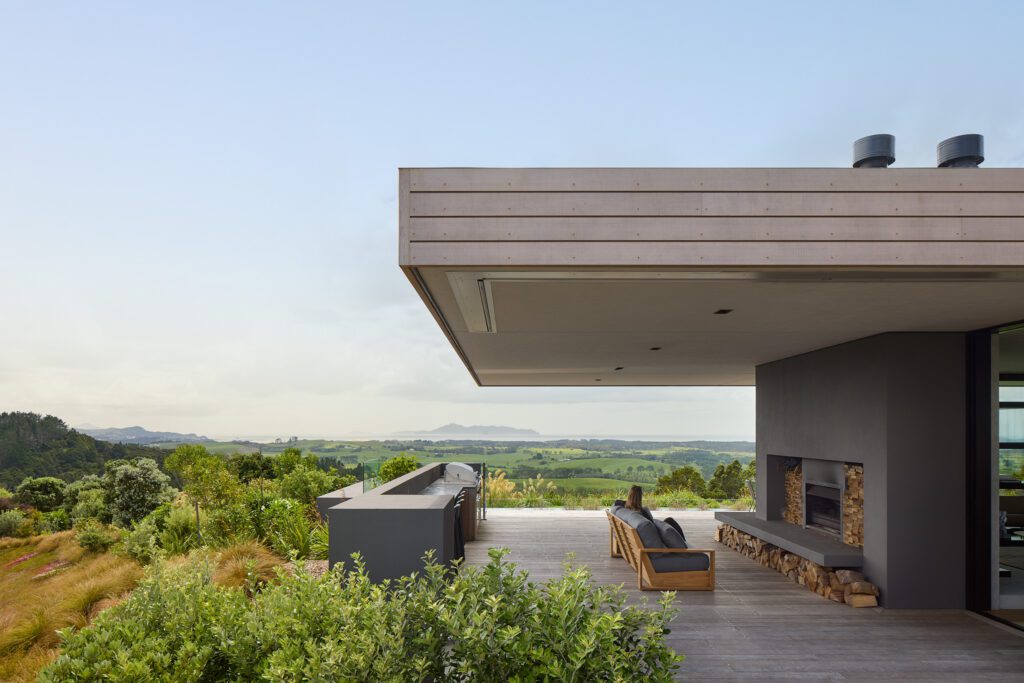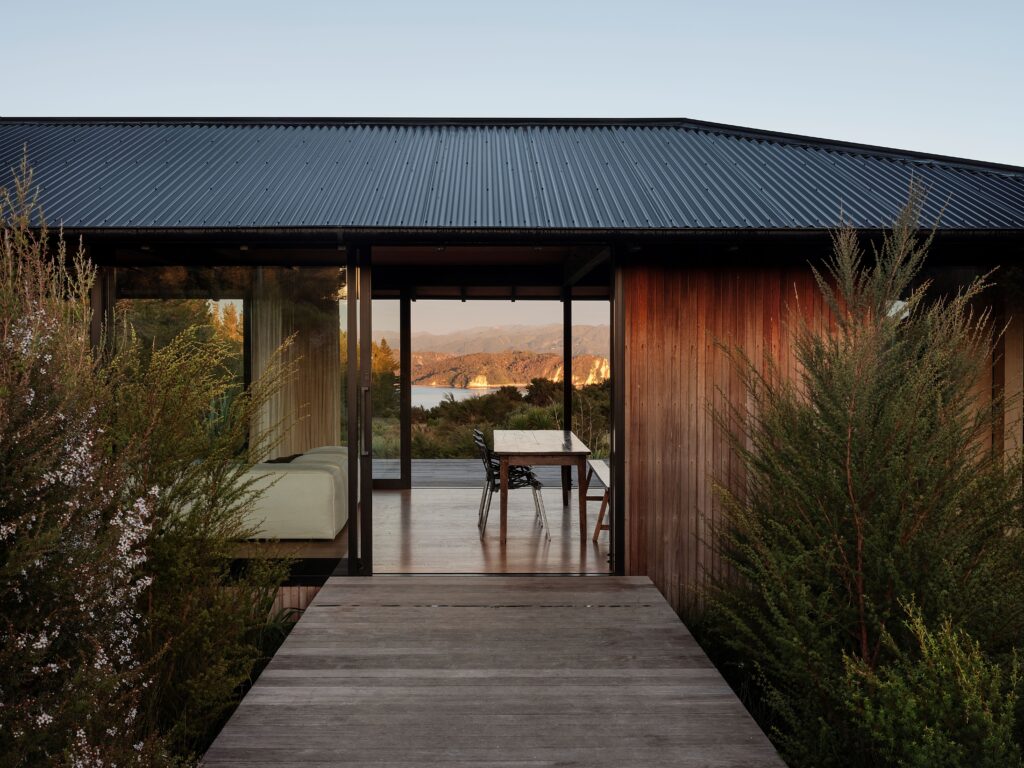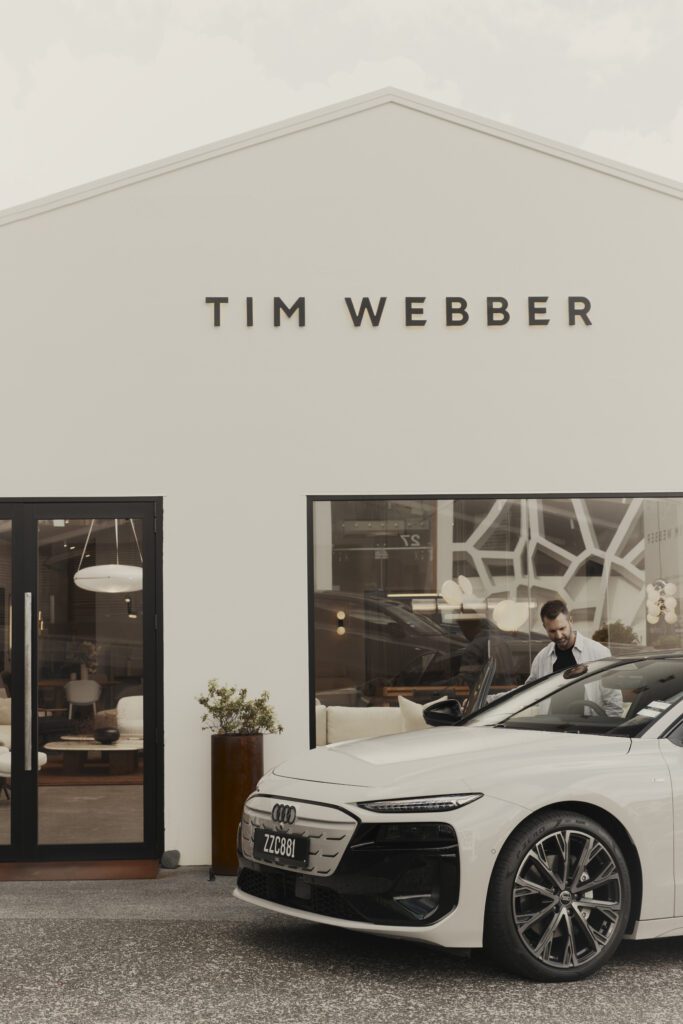Designed as an urban oasis — a calming retreat from the pace of a busy life — this intricately detailed addition to a heritage villa has improved with the passage of time. We first visited this house over a year ago; our second visit was equally inspiring.
On a Grey Lynn street lined with villas and bungalows, there is little indication that anything here is a departure from the local vernacular — aside from a slightly protruding gabled form wrapped in vertical timber.
Albeit small, it piques interest, and, from the moment the front door opens, it’s clear this is a space of drama and light. Jose Gutierrez’s client had owned the villa for a long time before embarking on this ambitious project.
Her aim, Jose says, was to create a piece of architecture to admire — art to be enjoyed from within. It makes sense. There is no view from the site, the neighbours are close, and the topography is flat.

So, when it came to conceptualising a design to meet his client’s aims, Jose envisioned an addition that looked upon itself; spaces that caught the light and used it to craft dynamic ever-changing experiences.
The original villa hallway remains. Its rear wall has been carved away and replaced with full-height glazing, presenting the first view of the addition. A linear reflection pond stretches out beyond, following the main extension and casting moving pools of light onto interior surfaces.
The addition unfolds in two parts. The primary space stretches out to the boundary, enclosing a new kitchen and dining area, and a west-facing second living room. Opposite, on the other side of the pond, its counterpart — a cuboid form of dark-coloured concrete — houses the main living area.

This delineation between spaces invites interaction between them and creates views from both of the art that is this architecture. The smaller concrete form presents a visual and material juxtaposition to the original part of the house. Weighty and bold, it is coloured with Peter Fell black oxide, which has patinated beautifully and settled into its garden courtyard of lush year-round greenery. Fronds are slowly creeping across its surface, transient shadows and watery reflections highlighting its permanence.
Across the water, the kitchen and dining area is framed with the same dark-coloured concrete but here it gives way to an external timber screen that wraps high windows — a nod to the white picket fences of the area, and a decision by Jose that ensures this house lives up to its name: Light Catcher.
The filtered light creates a dynamism; materials come alive as strips of light fall across them, fading and reappearing as clouds drift and the sun moves. “The placement of the timber battens across the elevated windows creates shifting patterns, illuminating the interior walls with a golden light,” Jose explains.

The west-facing second lounge is entirely wrapped in vertical timber, large areas of glazing harnessing the sun’s path throughout the day.
As for the success of this utterly captivating addition, Jose attributes it to a trusting and creative client, and the project team — a passionate group of professionals committed to a singular vision.
Updating our ageing housing stock need not be a burden; here, the answer is painted in light, and in shadow, in texture and transience, and in the juxtaposition of ideas: heavy and weightless, bold and traditional, and the seamless meeting of each.
This is a home of effortless tranquillity that speaks to the core. As Jose puts it, “It’s a very simple house that has been carefully designed to ignite the senses and create memorable experiences of architecture.”
Words: Clare Chapman
Images: Simon Devitt
Project Credits
Architecture — Jose Gutierrez
Build — MacBuild
Lighting — Powersurge
Coloured Concrete — PeterFell
Kitchen Appliances — Fisher & Paykel
Citation
The designer has managed to produce a sculpted internal voyage that transports visitors from tradition, and into drama, all while painting with sunlight and inspired glimpses at the impressive landscaping. A true masterclass in turning older housing stock into an inspired inner-city oases.

