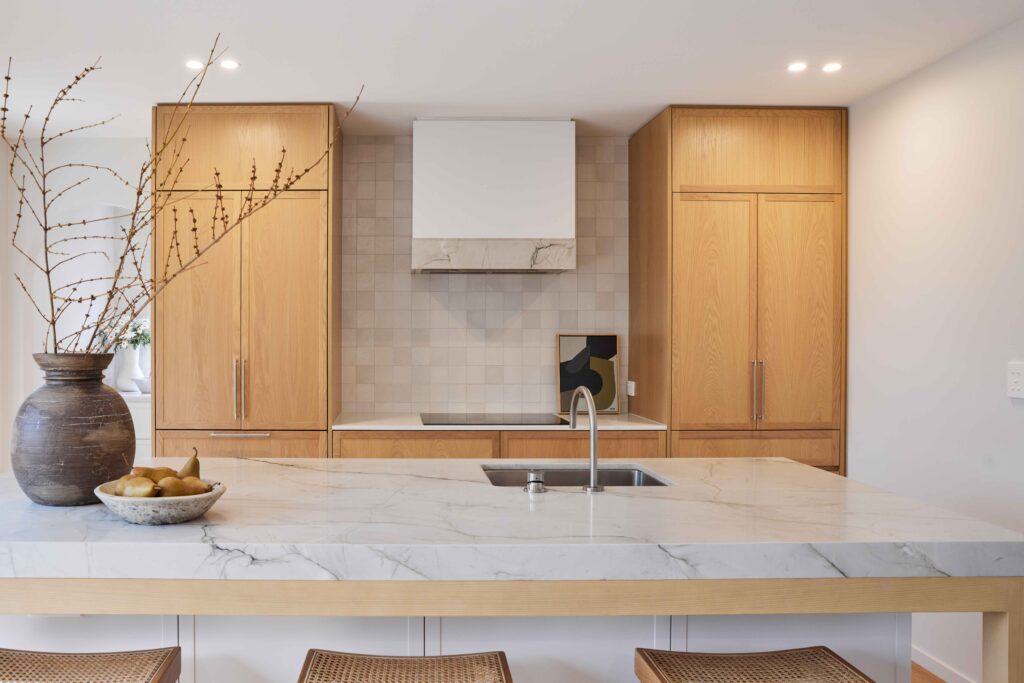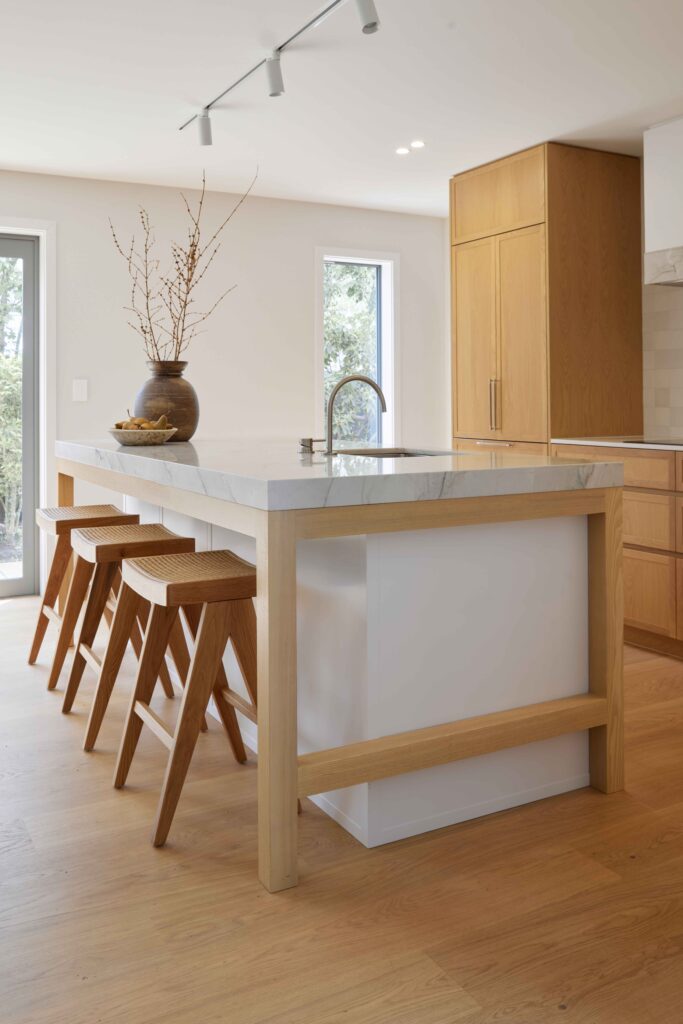An expansive renovation achieves a beautiful synergy of materiality and hue, defined by its palette of natural stone, timber, and brass accents.

When interior designer Kate Carter’s clients purchased a family home in Merivale, Christchurch, it was with the intention of embarking on an ambitious renovation project incorporating a complete recladding, transforming the plaster exterior into a contemporary cedar façade, and a significant redesign of the interior.
Kate had worked with the clients on a previous project, and there was a level of trust between them that led to a highly creative and perfectly executed concept, rendering the house unrecognisable from its original state. “The clients had a good idea of what they wanted to achieve with the interior — a calming, neutral palette of natural materials, incorporating warm timber accents and textural layers,” Kate explains.
The kitchen is the focal point of the home, with natural stone at its heart. “With the scullery running parallel behind the main kitchen, both areas needed to be considered as part of the wider open-plan living and dining areas,” Kate says.
To address this, the island was envisioned as a piece of sculpture, an object of beauty and interest that defines the spatial experience and creates a visual hero within the generous volume. “I took my clients into CDK Stone with an idea of what we wanted. I love doing this because it’s such a personal and subjective experience. You run your hands over the stone, and you often find that what you are drawn to is different to what you may have expected.

“We wanted something with movement, but that wouldn’t be overpowering; it had to be pared back and have a beautiful subtlety to it.” The piece chosen was a Blanco Pampas quartzite of warm whites, soft greys, and gentle green undertones. Kate has accentuated its beauty with a timber frame, which echoes the oak of the cabinetry behind. This has defined the space, allowing the two materials to sit with each other in perfect harmony, and begin a narrative that winds into every aspect of the design.
For the rear kitchen wall, Moroccan-style Zellige tiles with visible colour variations were chosen to pick up on the hues of the stone — which is repeated throughout the house to form the fire hearth and the powder room vanity.
Set against oak flooring in the kitchen and living spaces, and aged brass Buddy tapware in the powder room, the quartzite helps to define the sense of cohesion this gracefully resolved design achieves. “Where I can, I always choose natural materials. Their variations are what make them beautiful. With stone, I love how you can take clients to CDK and they can experience the tactility of [the stone], and go home knowing they’ve chosen a slab that is special to them, and that there is no other piece that is exactly the same.”
Despite the relatively small footprint of this home, Kate has achieved something that feels larger than the sum of its parts: a series of inviting spaces that are at once calming and vibrant.
It is in the details — the gentle veining of the quartzite, the tactility of the timber, the imperfections of the brass, and the quiet harmonies between them — that this design sings.




