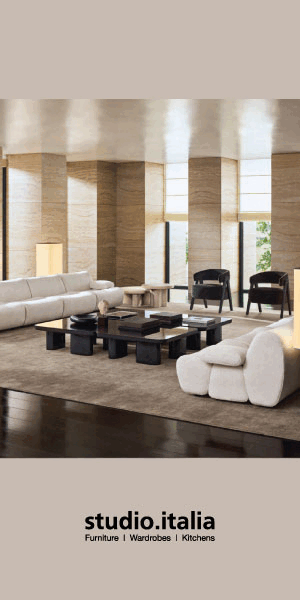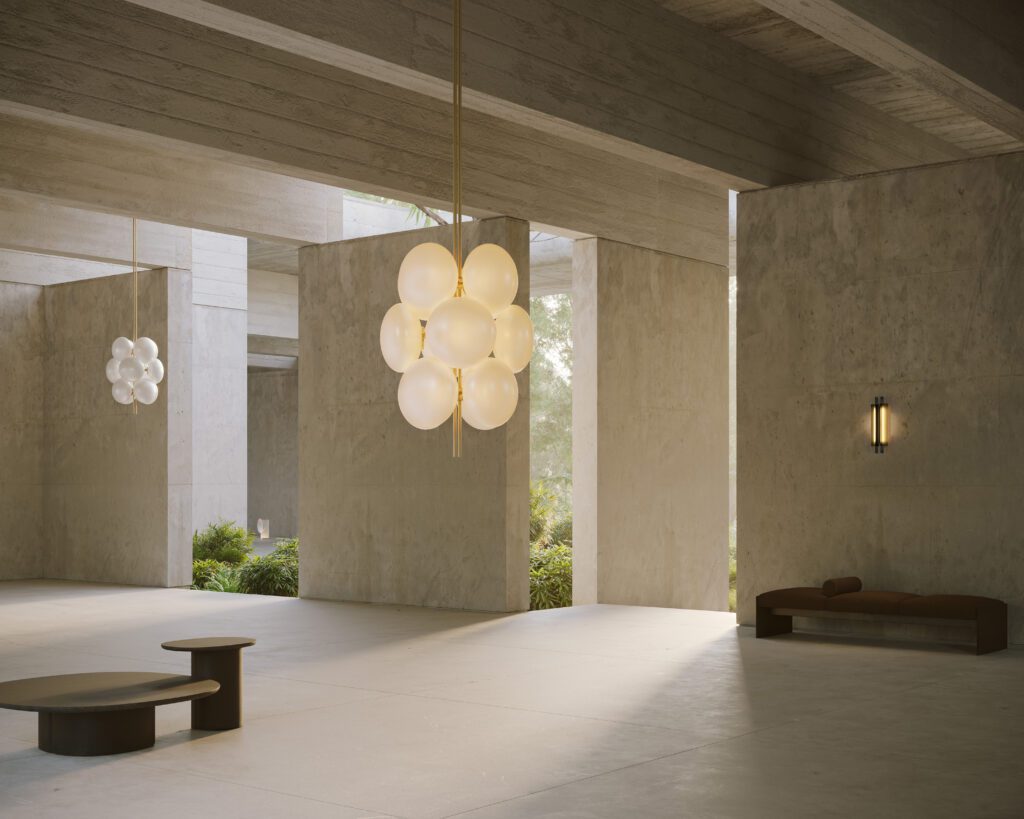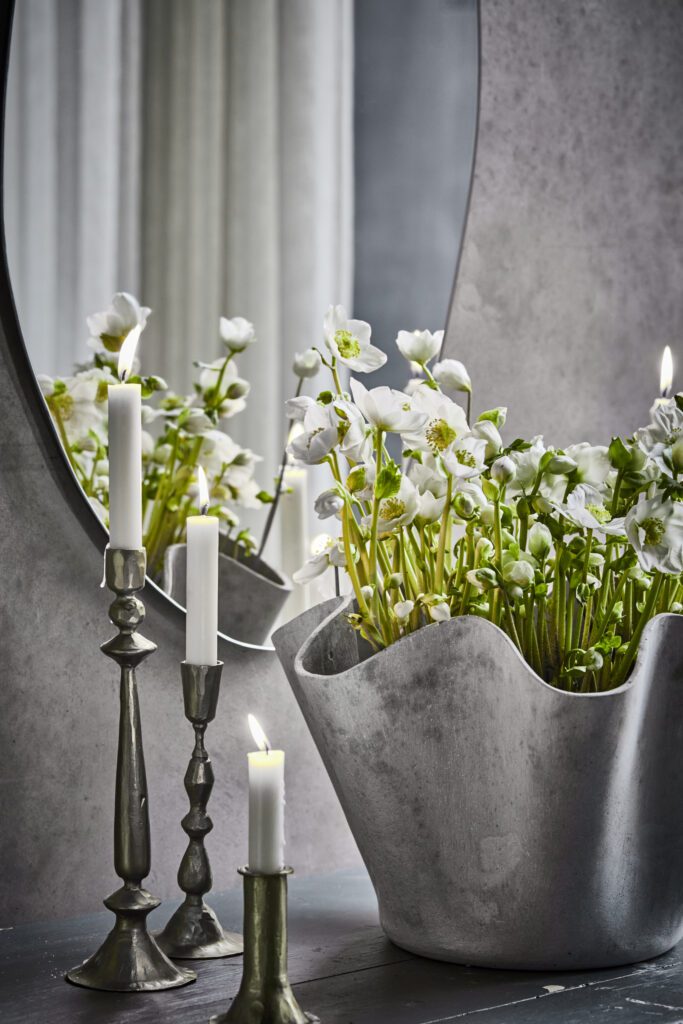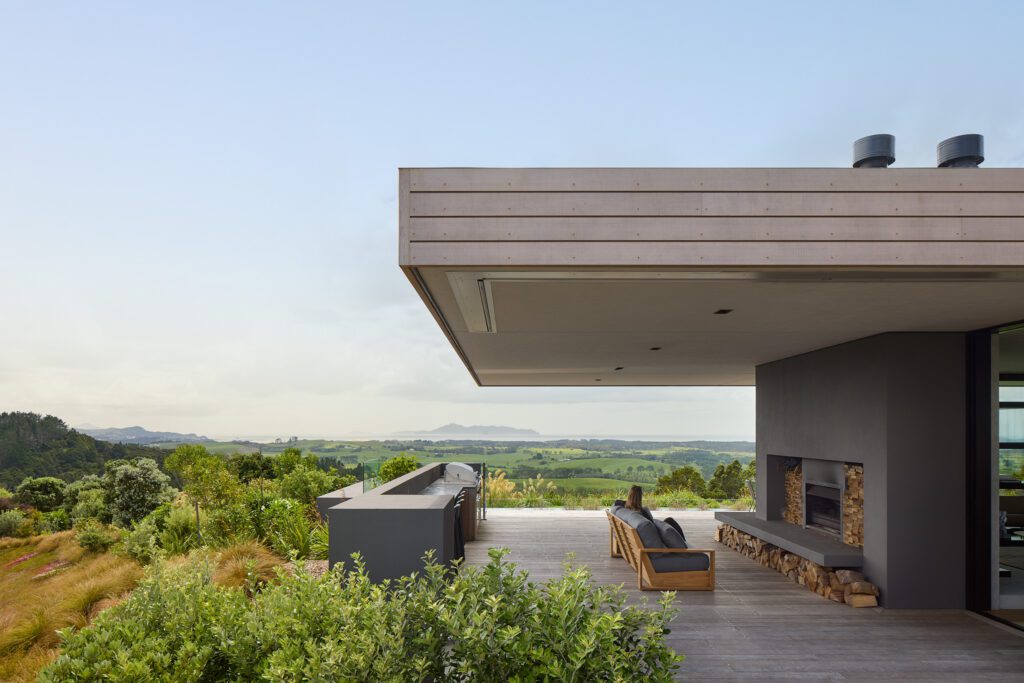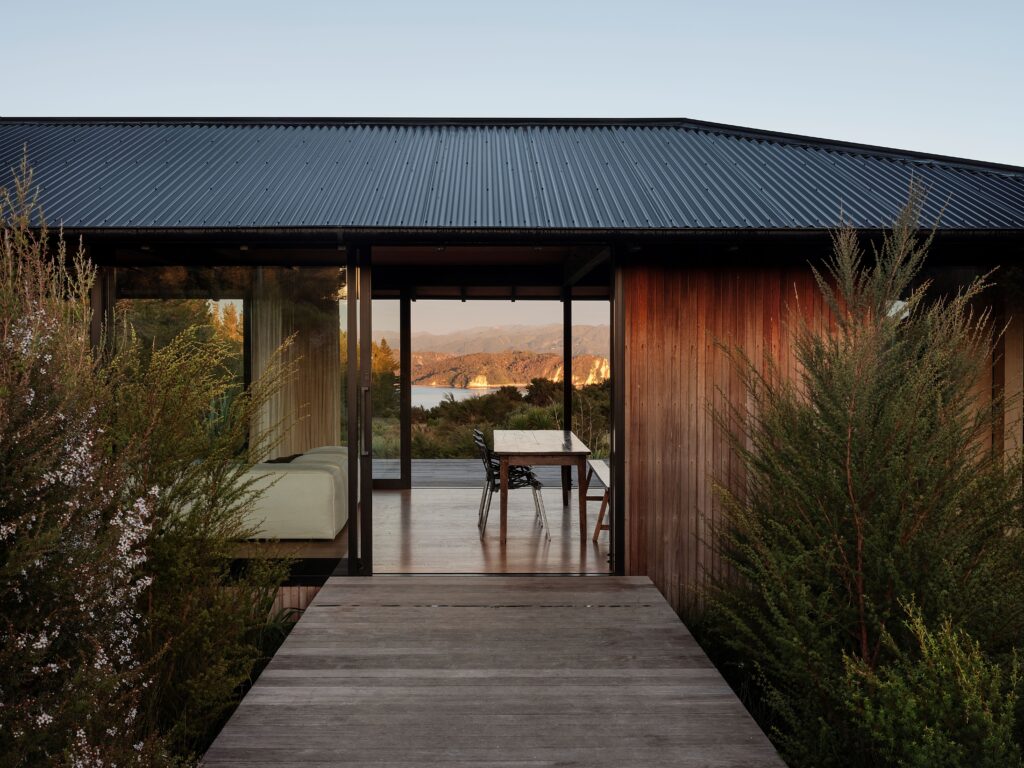A Vernon Brown classic in the heart of Remuera has been refurbished to preserve a piece of architectural history, with the interiors designed by its owner and architect, Moshin Mussa of RTA Studio.

“Good proportions and the warmth of good materials are the only ingredients of a truly vernacular solution,” wrote the editors of the New Zealand Design Review about this house in May 1949 — and perhaps a classic colour palette that would tug at any Kiwi’s heart.
The crisp contrast of a black-and-white exterior had long been admired by architect Moshin Mussa, an associate director at RTA Studio. Before buying this property, Moshin had looked to renovate his own family home at the other end of Remuera Road, drawing up plans for the cute state house-style bungalow that featured that definitive yin-yang scheme offset by a modernist-style, bold red front door and decks that wrapped around two sides. Those plans are now confined to the filing cabinet.
As luck would have it, just as Moshin and his wife, Nagham, were despairing at the cost of extending their dwelling, a property came up for sale not very far away — a Vernon Brown design, no less. It boasted a characteristic creosote coat, white wooden windows, and a poppy-red entrance. There was decking along the north and east elevations. Why reinvent the wheel?
Nagham, a New Zealand–trained colorectal and general surgeon, born in Iraq, wasn’t immediately convinced. Having lived in many countries, including Dubai, she was accustomed to “massive spaces with everything in marble and tile”. These were human-scale rooms, where timber was predominant. Moshin, of course, fell in love. “It was my dream,” he explains.

It didn’t take long for Nagham to warm to the idea. Built for refugee Czech photographer, Frank Hofman, the original three-bedroom cottage was a compact 90 square metres that took full advantage of a site that tumbled down a hillside, looking out across the northern slopes of the blue-chip suburb.
Not long after it was built, the Hofmans engaged Hungarian émigré architect, Imric Porsolt, to design a bedroom extension to the south: a jaunty, angled space with casement windows across its length.
This humble house on the hill, directly opposite the one Vernon Brown himself lived in, did proud duty for many decades. In the early 2000s, its fourth owner enlisted architect Malcolm Deighton to add a wing to the west; it contained a kitchen and family room plus a main bedroom on a second level. The basement was also extended.

These additions could have proved catastrophic to the ‘good proportions’ of Brown’s design intent, but fortune favoured this example of his ‘coconut-with-a-bite-taken’ style. The house had been blessed with owners who respected its DNA and the Mussas were no different. “We bought by tender bid and included a cover letter explaining our attraction to the house,” says Moshin.
“The owners wanted the house to go to someone who appreciated its history.” Moshin really did. He loved its simplicity, its light-spilled interiors, and the native timbers that made it glow. Giving such quality of space a modern injection was instinctive. The pair vowed to make only non-structural alterations that paid the utmost respect to Brown’s legacy.
Nagham, who was pregnant with their second child at the time, trusted Moshin’s aesthetic style. “I said, ‘Imagine I am your client; design me something simple, comfortable, and elegant’.”
In a world where ‘reuse’ is at the forefront of our minds, this is an example of preservation: the restoration of architectural history, with a twist of contemporary luxe.
In the family room, where the kitchen holds sway at one end, updates include new walnut cabinetry slotted in under existing benchtops. The rich-veined Macaubas Fantasy quartzite on the island and splashback has been exactly matched — a fortunate find. When Moshin visited the stone merchant, there were only two slabs left. “Turns out, they’d consulted on the project many years ago,” he explains.

In this busy household with two young children, the adults tag team as cooks, Nagham drawing on her Middle Eastern roots in slow-cooked dishes rich with spices and Moshin replaying his Fijian mum’s recipe for goat curry when it’s his turn to entertain.
The display cabinetry in the adjoining open-plan space is newly built — an example of pragmatism meets poetry. A discreet grille disguises the heat pump, there’s storage in the cabinets below, and the open shelving is curated like an audition of treasures. Those that have earned their place include a vintage Dior bag bought in Valencia (“I was not leaving without it,” laughs Nagham), a diecast model of a sporty M series BMW, and jewellery boxes handed down through two generations of Nagham’s family.

“Every week, Moshin moves something,” she says, “and the kids and I play a game to guess what it is.” The couple retained part of a rimu bookshelf here as a homage to the built history; it’s part of a framework that includes rimu and matai flooring, rimu wall panelling, and rimu-trimmed glazing.
Furniture and fittings are mid-century inspired but not purist. Paint colours in fresh white and duck-egg blue pair with velvet window coverings that hark back to the ’40s but in updated shades such as teal in the front living room, inspired by a vintage Bally shoe poster that hangs in the space.
A bouclé-upholstered sofa may be in vogue but Nagham remembers one from her childhood villa in Dubai, and rugs from Afghanistan unite the dining and seating areas.
Downstairs, in what was first planned as a boutique lounge but pivoted to become a fourth bedroom when the couple’s daughter arrived, Moshin has been able to express his devotion to detail. Walnut-panelled walls that curve around the corners are evocative of a luxury hotel. “Moshin selected every panel based on the grain and gave the builders a plan of which went next to which,” recalls Nagham.
Upstairs, the couple’s bedroom is a sanctuary in the trees, with a sweep of suburbia. In the en suite, Moshin designed both new bathroom cabinetry to match the downstairs bedroom and a mirror that segues from the window frame. Offcuts of stone used elsewhere in the renovations were shaped as tops for bedside tables. “I sometimes escape up here, and wind down by just staring out the window and looking at the birds and trees,” admits Nagham.

Mindful interventions are the fulcrum of this reimagining that celebrates the values inherent in this special property. The corner site, shaded by an established oak, elm, and pōhutukawa, is a drawcard for kingfishers, kereru, and little green parrots. The front lawn is a perfect patch for the kids to play.
An Eames lounger in the living room is Moshin’s favourite place to be. With a swivel, he can look through bifolds to the north-facing garden, grab a glimpse of the family room, and see past the glazed hallway divider right to the back of the home.
This still feels like an exemplar of a New Zealand house, the 360-degree perspective contemporary confirmation of what those Design Review editors postulated some 75 years ago.
Words: Claire McCall
Images: David Straight
Mid-century character

The colours chosen for this house were intentionally simple yet bold and contrasting. “This is how Vernon Brown designed his houses, and it was only fitting we kept it this way,” architect and homeowner Moshin Mussa says.
“It is one of the reasons we were drawn to the house. The specific colours chosen — Resene Crowshead for the exterior, and Resene Quarter Rice Cake for the joinery and interior walls — aren’t true black or white — they are shades of, with a certain depth. A splash of colour was added to the front door in Resene Poppy, and we used Resene Duck Egg Blue in the children’s bedrooms, against Resene White for the ceilings. The inspiration for these colours came from mid-century colour palettes. The house is furnished with brightly coloured furniture, velvet curtains, textured rugs, and artwork, which sit alongside natural timbers and stones. The Resene colours provide a wonderful backdrop for every part of this house to really sing.”

Find more colour inspiration at resene.co.nz
