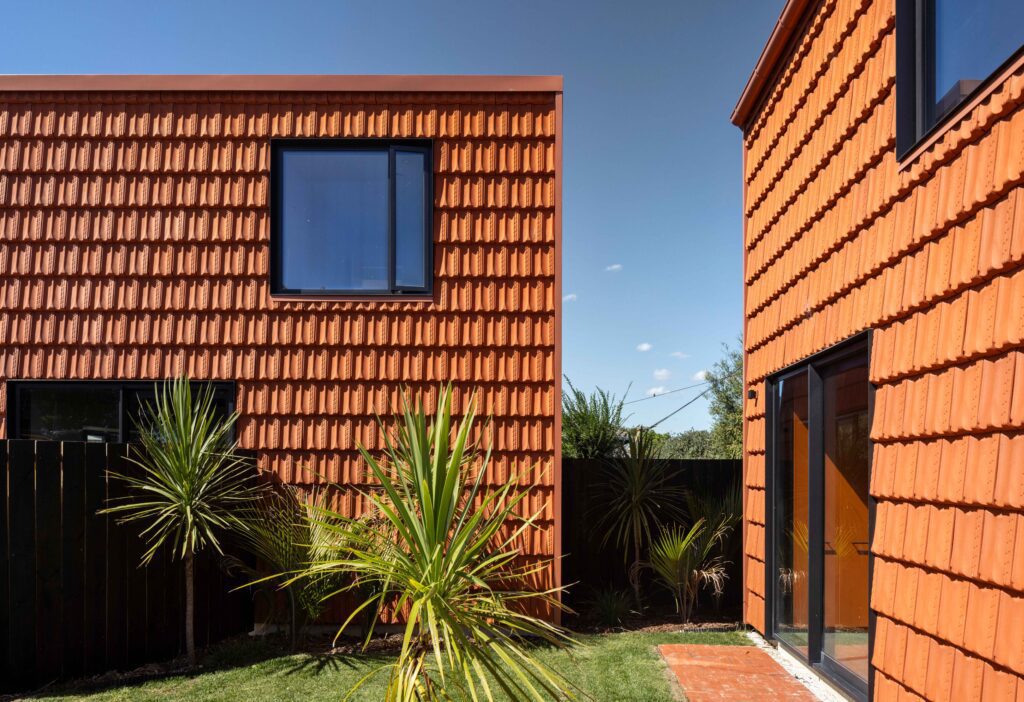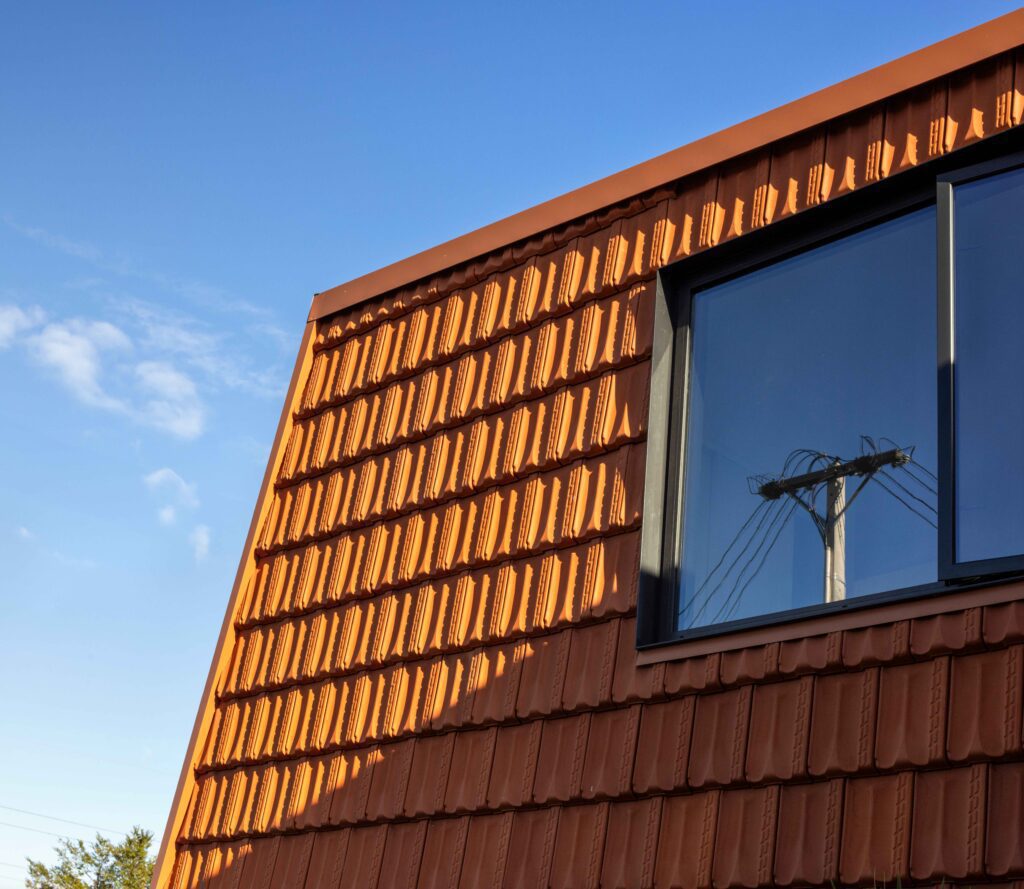Architect Tim Dorrington of Dorrington Atcheson Architects set out to produce something new: a prototype for pocket-sized houses envisioned as an alternative to large-scale developments designed for higher density, where outdoor space and privacy was valued.
He achieved that and much more with the first two Pocket Houses — affordable little dwellings that prioritise design and economy in equal measures — which were named the winner of the 2025 Multi-Unit Home of the Year Award.
By using standard materials in creative ways, costs have been kept down and architectural nuances accentuated. “We wanted to create a new option for first home buyers, those looking to downsize, individuals, and small families, that was cost comparable to what is currently being done by developers,” Tim explains.
“As architects, we can positively impact many more people’s lives with good design. What I like about this is that it’s architecture, but it’s architecture for the masses.”

Every element of these little homes has been beautifully detailed; each aspect considered to maximise space, and every material chosen for its versatility and timelessness — starting with the striking cladding.
Both Pocket Houses are clad entirely in Monier Terracotta Marseille Roofing Tiles, a bold move that defines the equally bold lines of these striking homes. “We chose this specific tile because I liked the texture and what it could do in the sun with interesting shadow plays. I also liked the boldness of the colour; we decided to stick with the basic terracotta colour with no glazing as it’s going to last over time. It’s a colourcore tile, so the colour goes all the way through, and it’s not something that needs to be maintained or resurfaced.”
Made from natural clay, the tiles can be recycled or reused at end of life, and terracotta has inherent thermal performance, which contributes significantly to maintaining a year-round ambient internal temperature, thus reducing the need for mechanical heating and cooling.

“The cladding installation was fast and easy thanks to the straightforward fixing process for the tiles and no need for further finishings. It was amazing to watch, I’ve never seen something get clad that quickly from start to finish. I had looked at other materials but the cost for the tiles and installation was comparable to just the material cost for the other options. I really like how they have turned out, the façade are quite unique and the tiles give the homes a bit of individuality.”
Step inside and the same creativity of material unfolds — from exposed joists stained in black to create a beguiling sense of volume, to built-in furniture and generous doses of colour, these homes speak to something special; beautiful, accessible architecture designed for tiny pockets of land.
Find out more about Monier Roof Tiles at monier.co.nz





