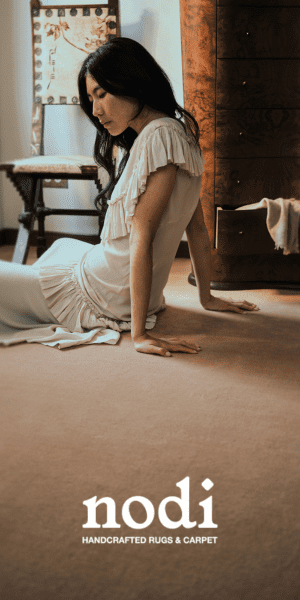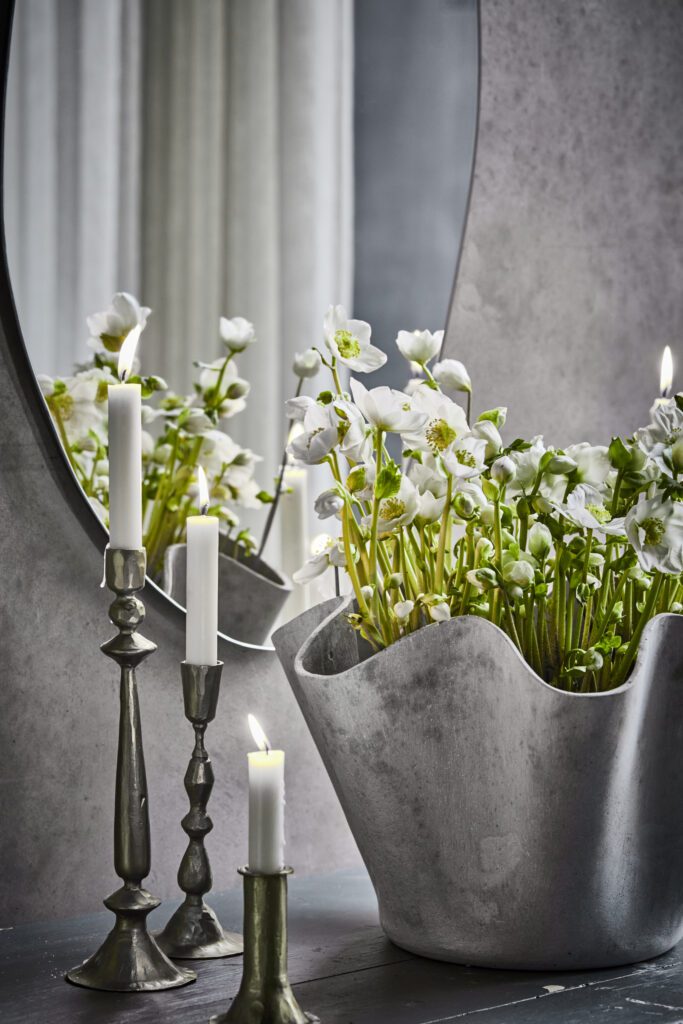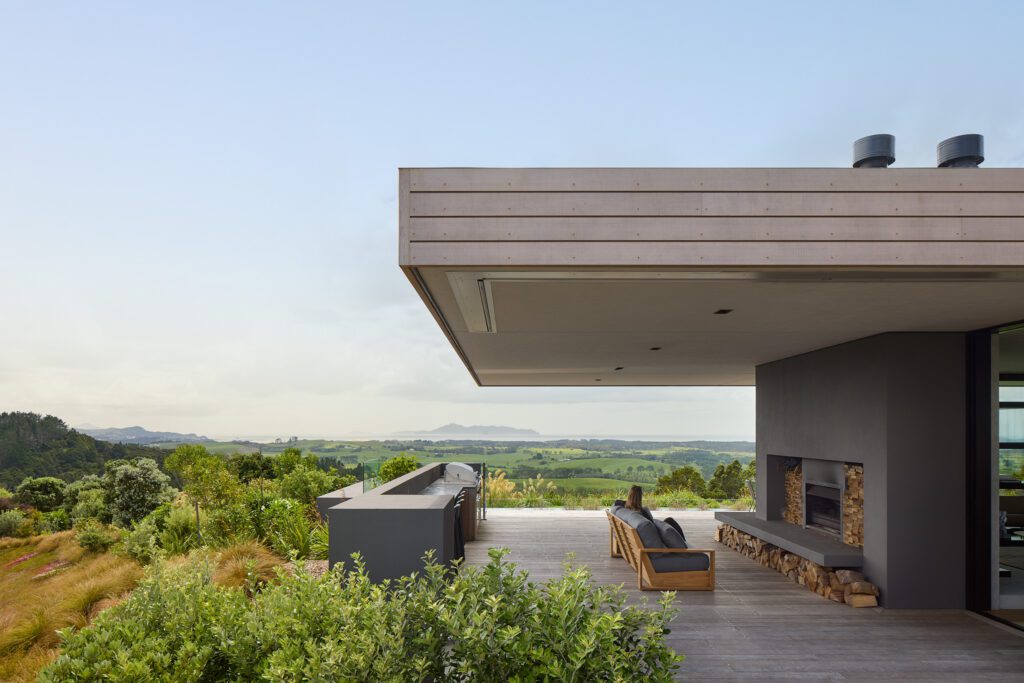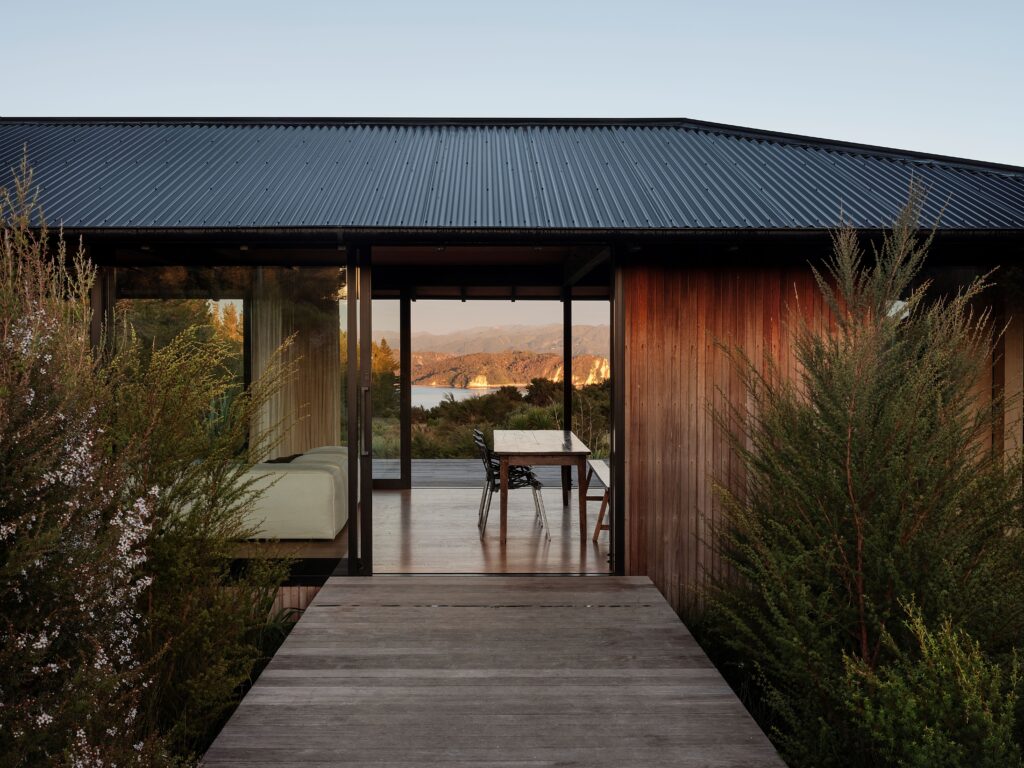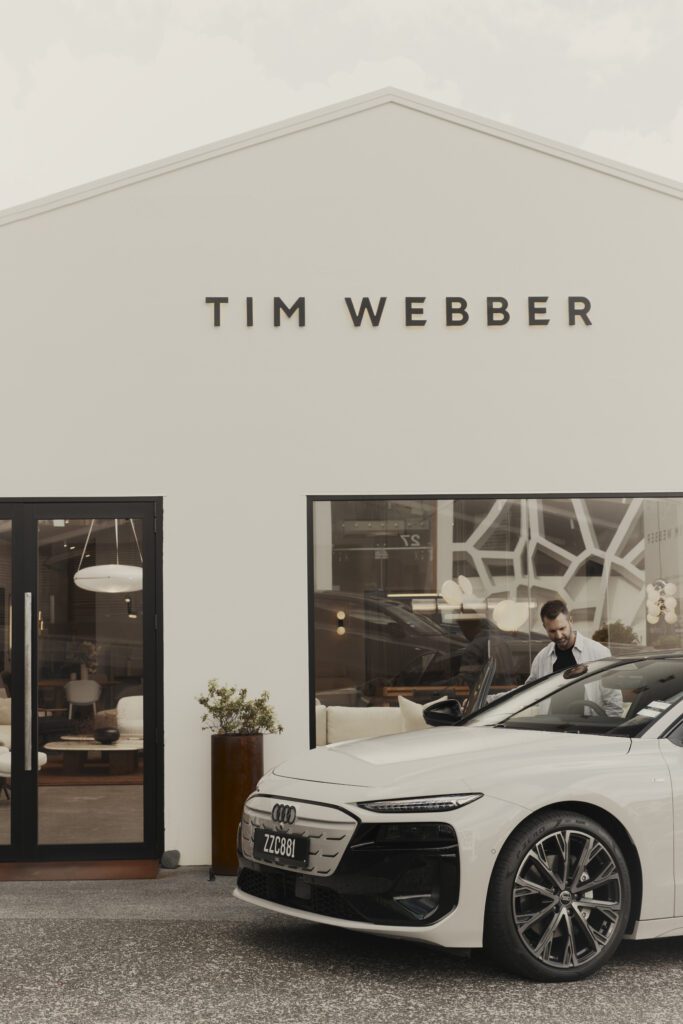Set on the beachfront in Papamoa, this award-winning retreat by Herbst Architects is an exquisite study in restraint, materiality and connection to place. Recipient of a 2020 NZIA Waikato Bay of Plenty Architecture Award and a Master Builders Gold Award, the home is a tactile sanctuary and a masterclass in coastal design.
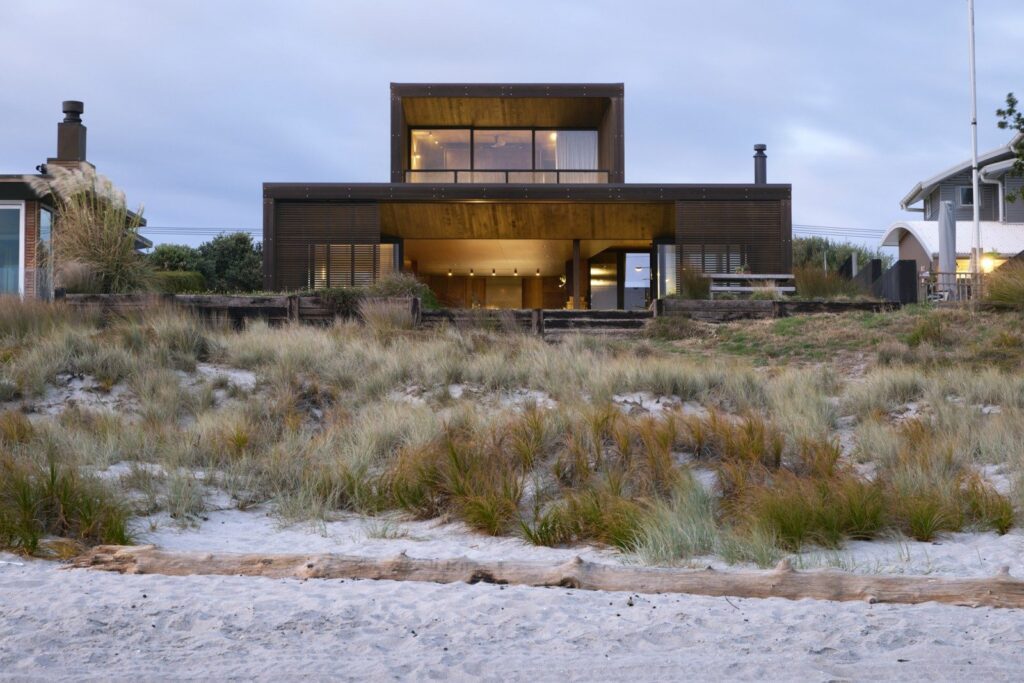
The NZIA judges described the project: “Angled walls and soffits form the gateway, drawing visitors towards a telescoped view of the sea. The circulation loops back inside the veil, past bedrooms, to emerge in the bathing court on the west, undetected by neighbours or passers-by. The circuit is completed by the sunny northwest lawn. The living spaces and upper level master suite are clad in sombre, restful hues, like the old smoked wood of ryokan. The veil walls and entry court resemble modern shoji that alternate between screen and lantern.”
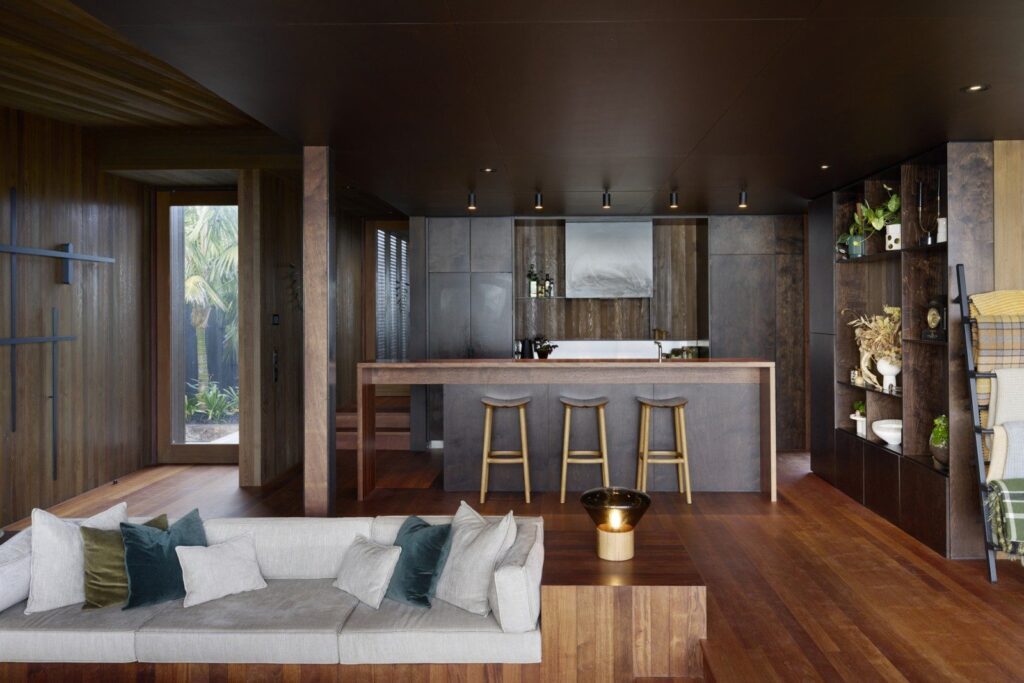
Crafted by Beachside Builders, the residence responds to its setting with authenticity and intention. Vertical batten sliders create an ever-shifting skin, layering privacy and solar control while revealing curated glimpses of the horizon beyond. The cinematic vista of Motiti Island and the Pacific Ocean is framed throughout, grounding the home firmly in its dune-side context.
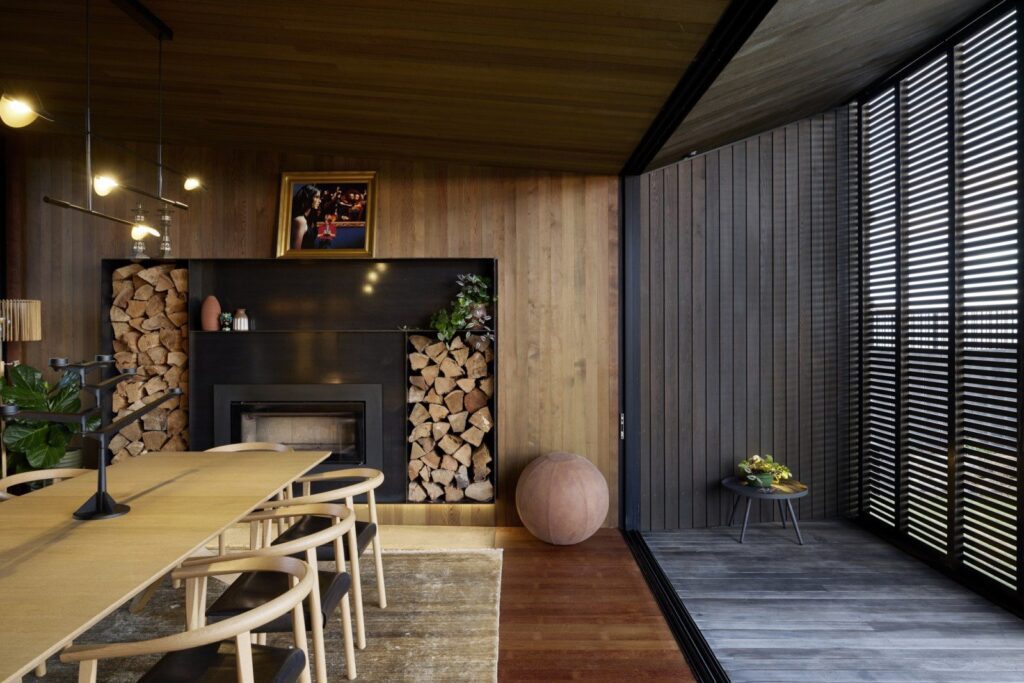
A palette of rich, natural materials flows across every surface – from warm Kwila timber flooring to inky birch ply cabinetry, softening sharp lines and imbuing every room with intimacy. In the sunken lounge, custom seating invites lingering conversation, with stacking sliders opening wide to dissolve the boundary between inside and out.
The kitchen is minimalist yet robust, anchored by a timber-topped island and detailed with precision-finished black and stainless steel. Adjacent, the dining space – complete with a Stovax Riva fireplace and integrated log bays – continues the home’s rich material language and warm, tonal palette. Beyond, a lush internal courtyard offers a secluded oasis, where a Japanese-inspired ofuro soaking tub invites quiet retreat – an evocative moment of stillness after a day spent in the surf.
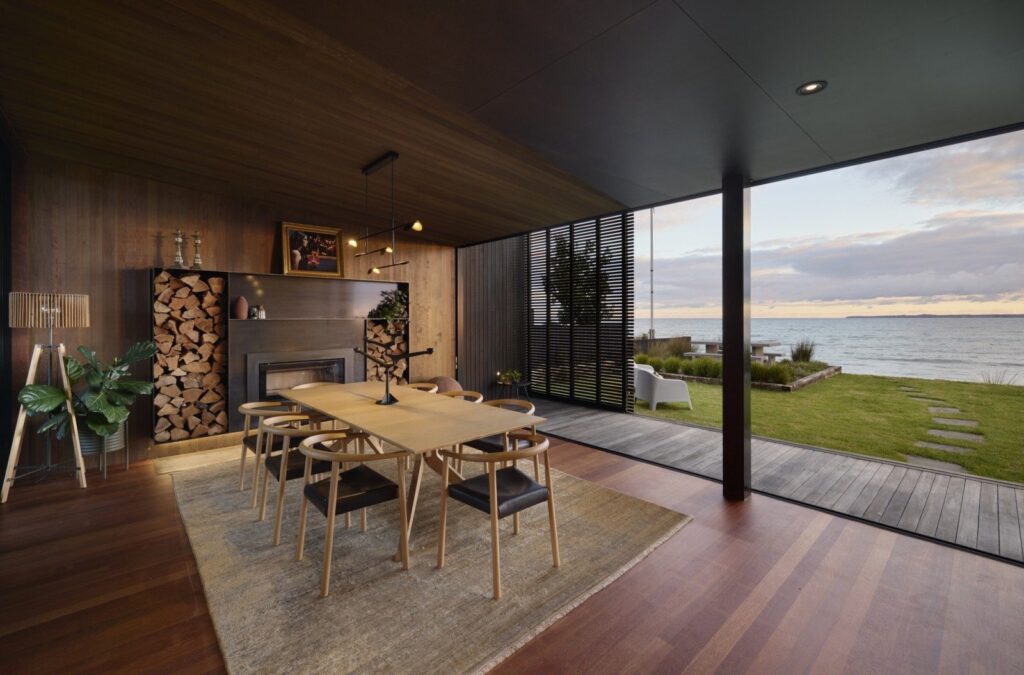
The gallery-like corridor leading to the accommodation wing deliberately engages with the elements – open, textural, and evocative of barefoot summer living. Each bedroom opens outdoors, while the master suite, elevated on the top floor, commands panoramic views, a private balcony, dressing room, and a serene ensuite with full glazing to the courtyard.
Thoughtfully landscaped for low-maintenance luxury, the 713sqm (more or less) site incorporates aggregate pathways, fire pit, and generous parking. Located in a prestigious enclave just a short drive from Papamoa shops, golf courses, the marina, and Tauranga Airport, this is architecture at its most refined – a retreat of integrity, atmosphere, and enduring beauty.
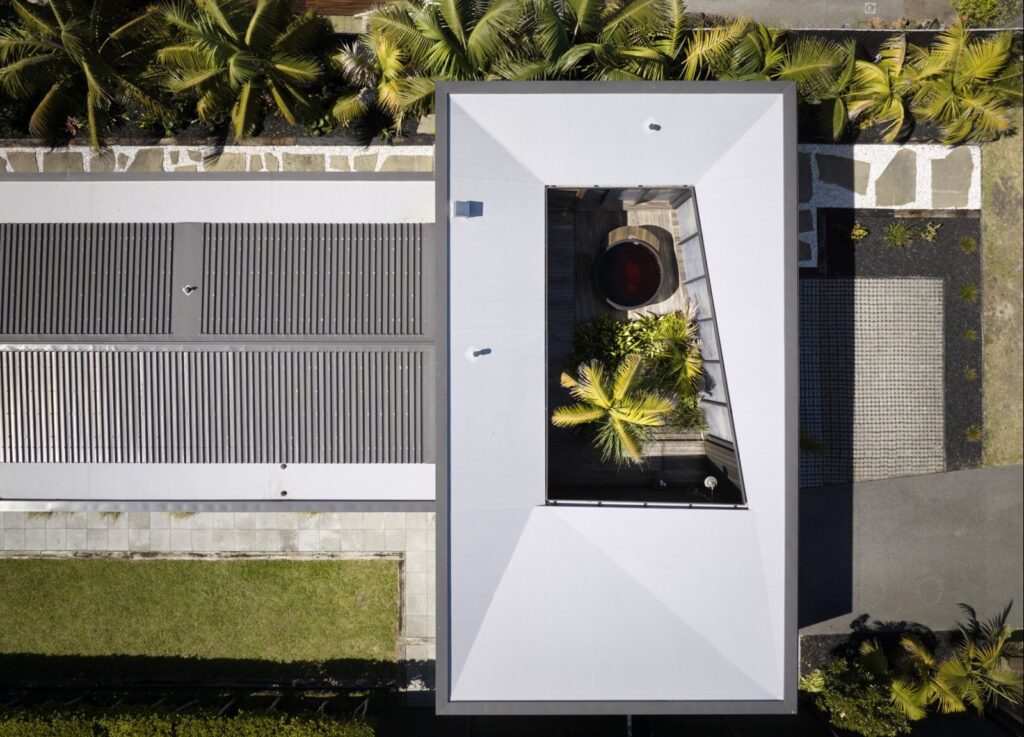
Papamoa Beach House is for sale through Bayleys. View the full listing here.
