Designing for a site in the glowing headlands of Te Rae Kura, +MAP Architects envisaged a home that could be sailed like a ship — a place of manual interventions, and one in close dialogue with the area’s long and fascinating history.

After being displaced from Redcliffs by the 2011 earthquakes, architect Patrick Smart’s clients had rebuilt on the other side of Christchurch in an entirely dissonant landscape of flat plains and muted greens, far from the immediacy of the sea.
When they decided to return, it was with a clear idea of what they wanted: a place with strong connections to site and sea, natural materials, and the ability to live outdoors in different weather conditions — in a nutshell, a house that was of its place. High-tech systems were out of the question; rather, they wanted to control their environment manually with passive ventilation and shading — screens and operable windows.
“The new site is a stone’s throw from their previous red-zoned address,” Patrick explains. “It is located on a sloping site that looks north-west across the Heathcote Estuary towards Christchurch city and beyond to the Southern Alps, with secondary views that capture the sweeping curve of Pegasus Bay and the Kaikōura Ranges to the north.”
Redcliffs has a long and layered history. Māori first settled here in the 14th century. “The cliffs and caves of red volcanic rock are a defining feature of the area; the stone has always played a large role in the history of Te Rae Kura, naturally and as part of the built fabric.”
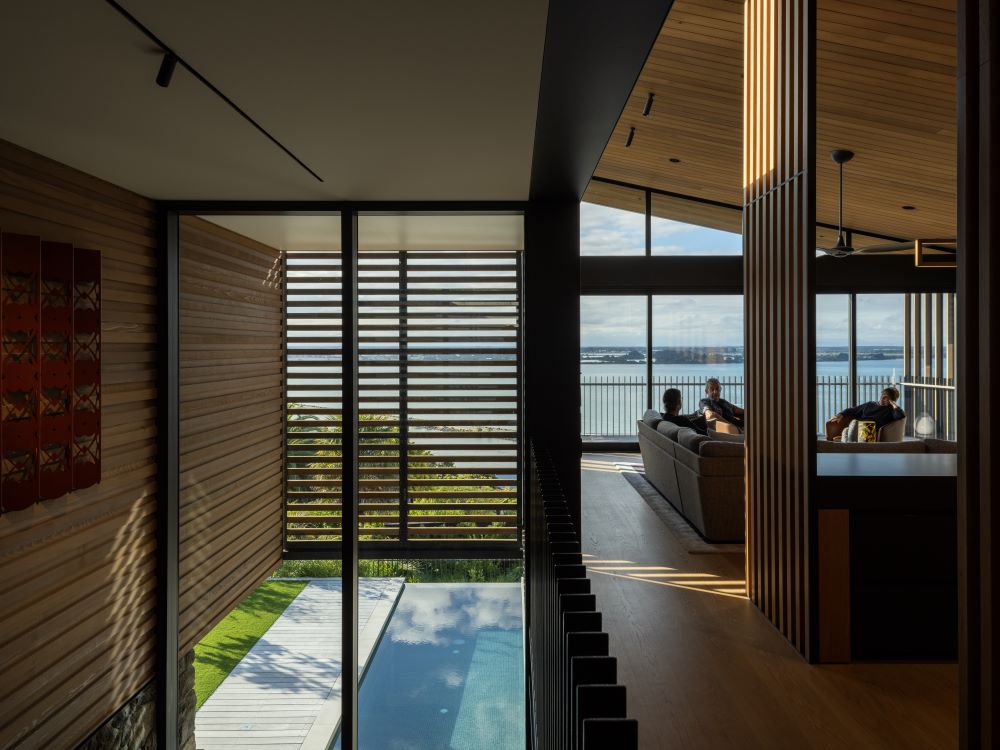
For centuries, the red basalt caves around Taylors Mistake beach were used as ad hoc refuges from the elements; then, in the late 18th and early 19th centuries, small, semi-permanent abodes were constructed in and around the caves. By 1911, there were 30 such baches in Taylors Mistake and Boulder Bay, most of them cave dwellings.
“In the 1800s, the caves were used as makeshift shelters by recreational fishermen. Initially, rocks found nearby were built up into rudimentary shelters against the caves or cliffs. Later, lightweight materials were transported from ‘over the hill’ and assembled atop the stone base to form a more complete building,” Patrick says.
As a keen surfer who frequents the area regularly, Patrick remembers looking back at these historic baches from the water and considering their consistent architectural language: often right on the water’s edge, the plinth supporting an elevated lightweight shelter above — typically with a deck projecting towards the view.
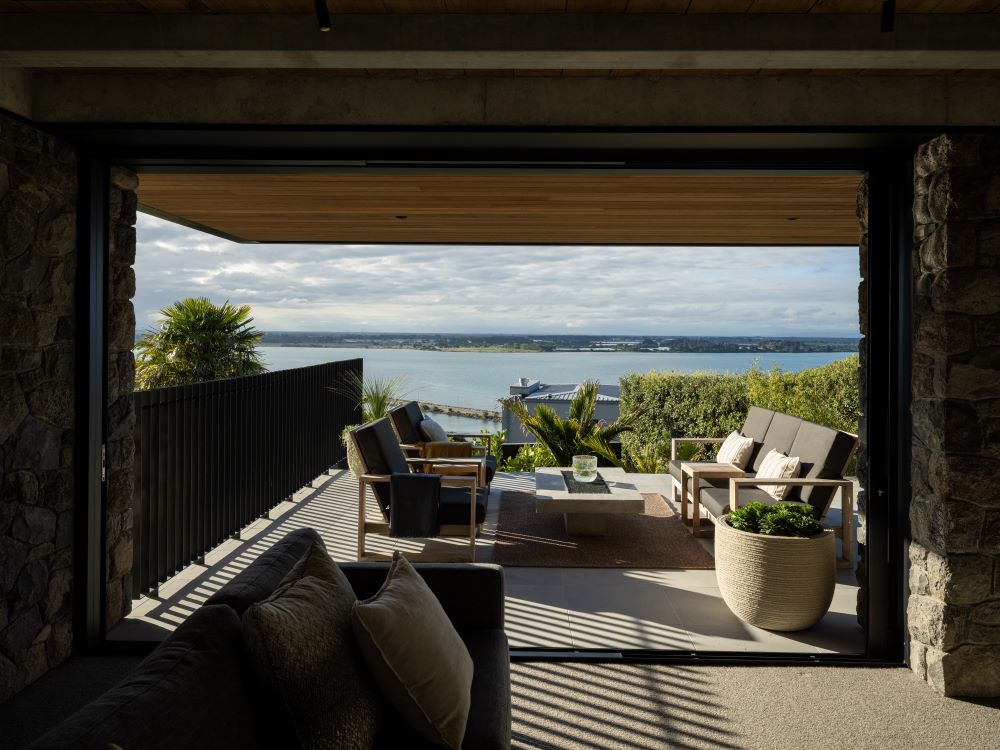
It was this context and elemental materiality that formed the basis for this design, which echoes the moves designed to create a sense of the kitchen becoming a sculptural element, easily concealed behind cabinetry when not in use. A three-tiered island is carved from timber with a black neolith form atop and beneath.
A snug behind the kitchen hunkers into the thickness of the stone wall, opening onto the micro-courtyard facing the lane — a quiet retreat when the winds rise. Adjacent, a timber-veiled pavilion houses the main bedroom suite, commanding “the second best views in the house” according to Patrick — views that stretch from the estuary to the city and the distant mountains.
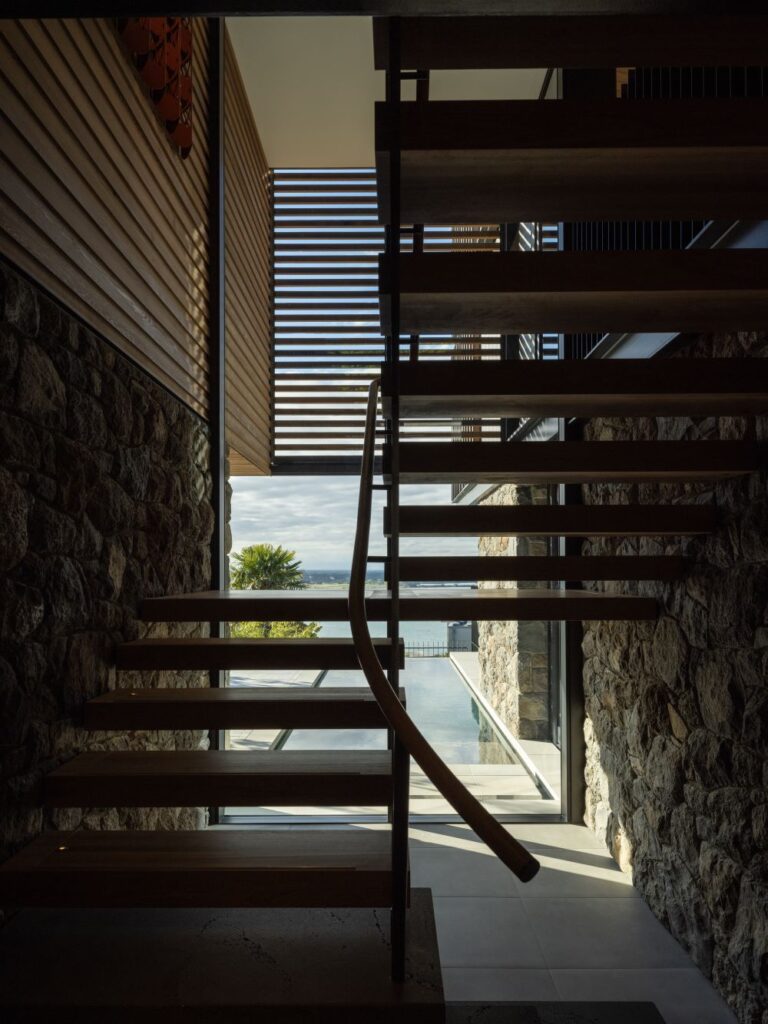
The detailing is tectonic and expressive. The underside of the concrete slab is left exposed, revealing its rib and infill construction: legible and deliberate. There’s a simple, utilitarian beauty to the way the house shows how it’s made, echoing the pragmatic spirit of the early cave dwellings.
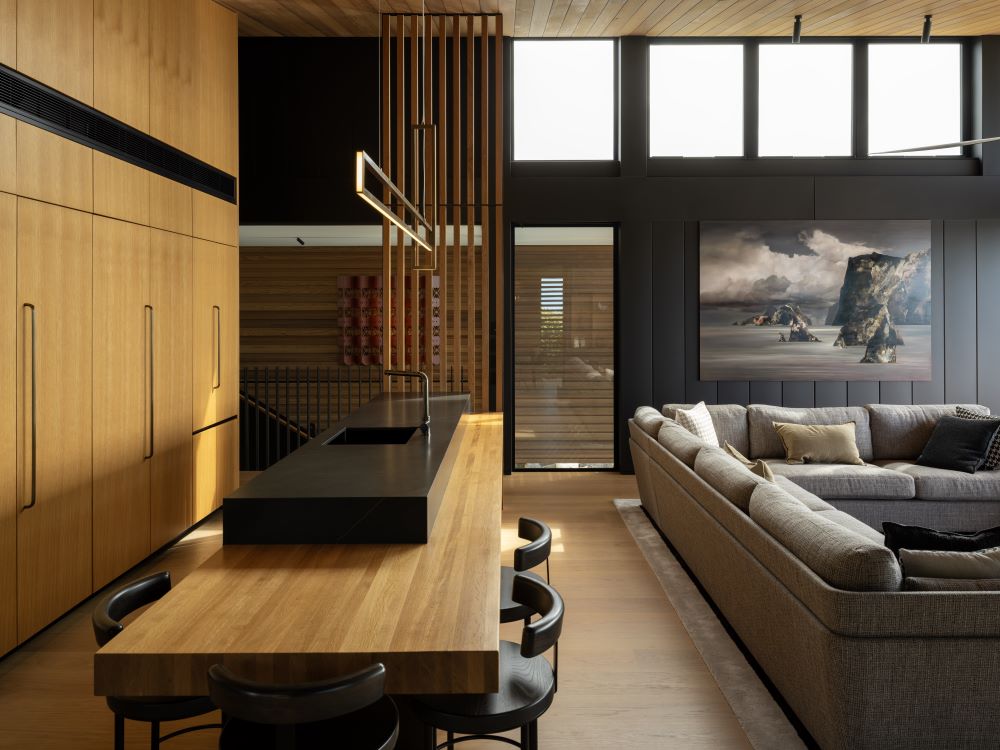
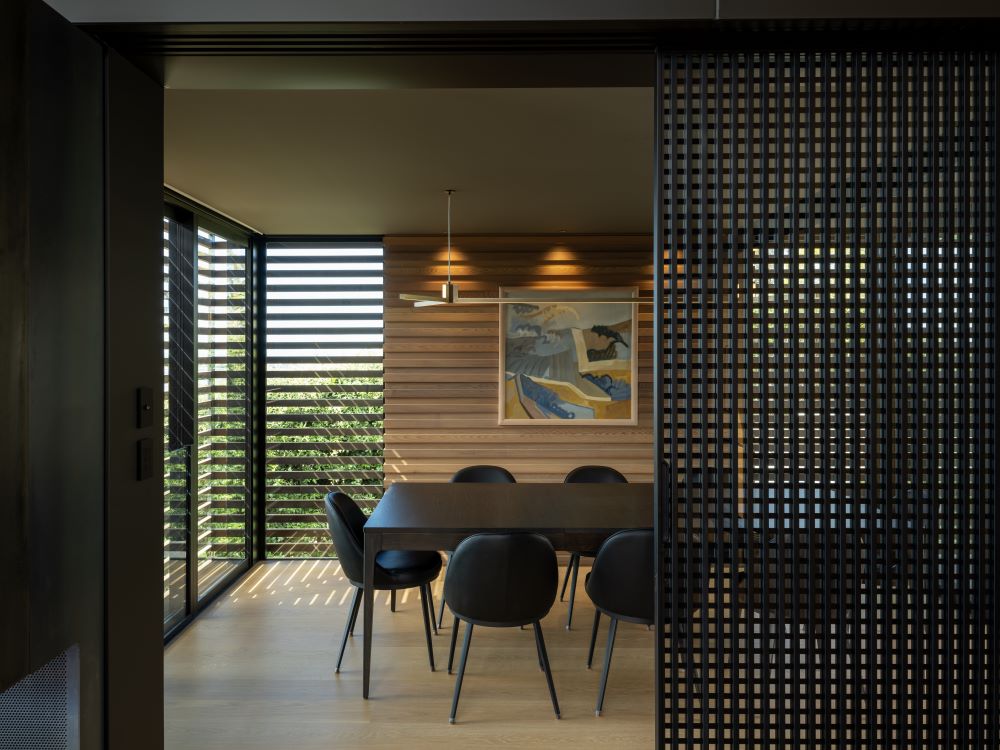
Climate control, too, harks back to simpler systems; passive ventilation through high-level windows, adjustable timber screens, ceiling fans, and the thermal mass of stone and concrete all contribute to an architecture that asks its occupants to engage — to ‘sail’, moving parts as necessary, allowing it to fluctuate and move with the sun and the winds.
This is a house that feels almost as if it is a reclamation of a simpler way of living yet its language is decidedly contemporary. It is undeniably attuned to the rhythms of its place.
Words: Clare Chapman
Images: Simon Devitt
Project Credits:
Architecture: +MAP Architects
Build: Steve Brown Builders
Interiors: +MAP Architects
Soft furnishings: Armstrong Interiors
Landscape: Inside Out Design
Wood Oil: Dryden WoodOil
Kitchen Appliances: Fisher & Paykel
Key Lighting: Powersurge
Tapware: Plumbline
Stone: CDK Stone




