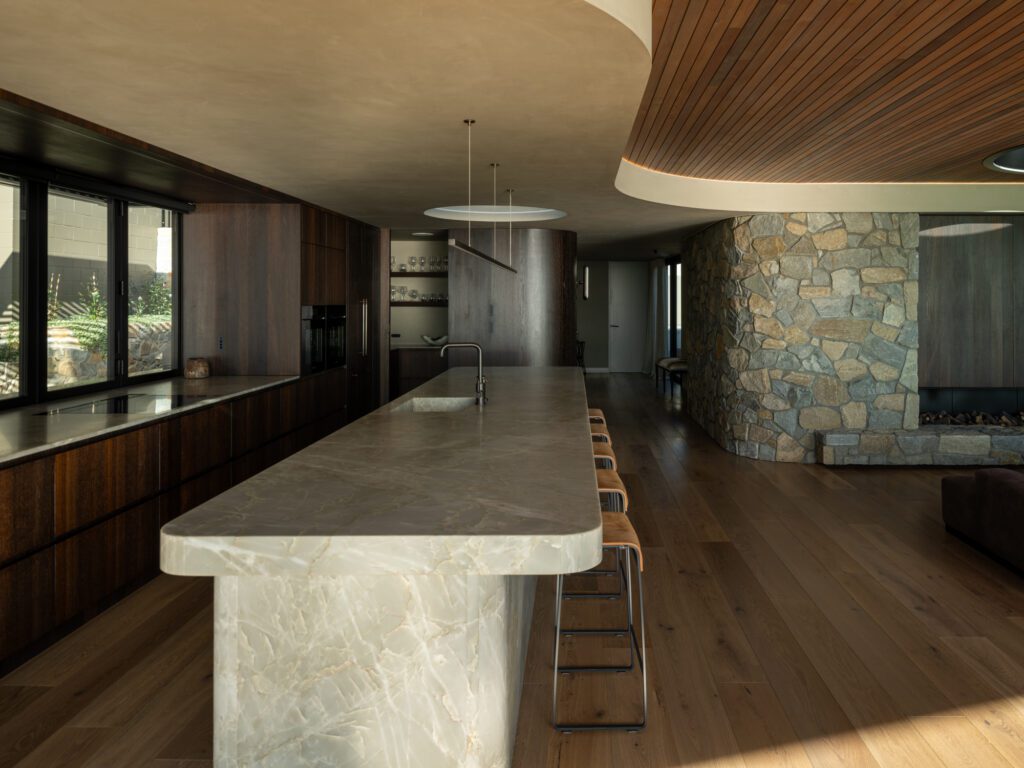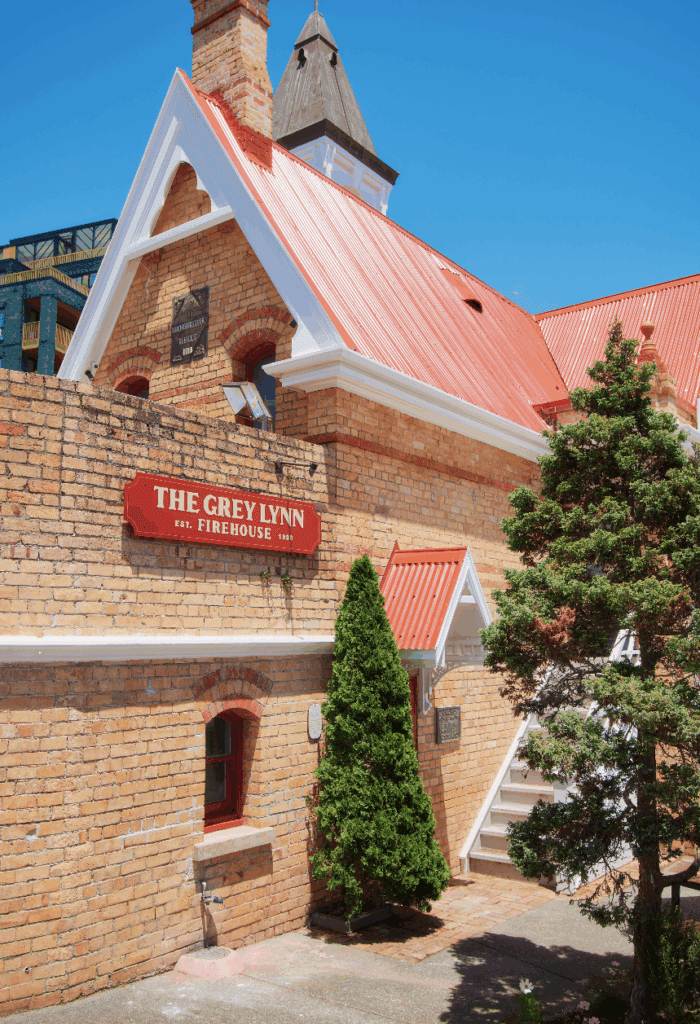Two simple pavilions have been stitched together with a number of unique materials, moments of wonder, and era-specific influences to form a very cohesive whole in this New Plymouth house on the coast by KR Architecture and Annika Rowson.
The brief for this house was particularly — well, brief: a home that inspires calmness, a large kitchen, and a sculptural staircase. Sure, there were a few discussions about Art Deco and a particular stone the clients liked from a previous home, but, according to the designer, Kyle Ramsay, the details started to fall into place rather than be too prescriptive.
The site abuts a small portion of a coastal reserve, followed by a car park, near the Fitzroy Surf Lifesaving Club. The beach — which constitutes a large portion of the views from the house — is often full of surfers. Across the water, there are stunning views to the city, with the Sugar Loaf Islands, the 50-metre-tall chimney at the old New Plymouth Power Station, and Paritutu Rock standing proud against the horizon.
Sundowns are said to be spectacular here, and this, along with the fact that the owners are in what they call their ‘sunset years’ of retirement and relaxation, drove many of the elements of this particular abode.
“They wanted to come home and feel like they’re on holiday,” says Kyle. “You walk in the door … and wash away whatever the world has thrown at you; you can cocoon yourself in your little sanctuary. But, at the same time, do it so you’re not actually creating walls around yourself. The building will still need to express itself to its great surroundings.”

This duality of openness and cocooning was critical to the plan. Given its coastal proximity and hilly topography, the suburban spot was densely packed and neighbours hovered above the site with direct views into it. The team wanted a home that could take in all the views and open itself to the beachy outlook, but also provide a modicum of privacy from the nearby houses.
“The site is very tight, also quite precipitous; it is all sand dunes, and the neighbouring houses are almost on your doorstep,” says Kyle, “so we didn’t have a hell of a lot of room to play with.”
Initial discussions were about upgrading the existing bach into something more contemporary and fresh.
“A renovation on steroids,” is how Kyle describes it — although the team soon realised that an asbestos problem and the level of detailing the clients were used to merited a tabula rasa.
“I’m not a big fan of tearing houses down, but this was a classic slap it up, Kiwi bach: poorly planned, poorly executed,” he said.

Another limitation that drove the layout was an easement with a lateral main linking into the council main running right under the site.
“Council was not going to let us build over that,” says the designer.
This instigated a two-pavilion solution: one towards the street, the other towards the beach. Kyle: “This required us to bridge over and have a lightweight (removeable) linkway between the two pavilions.
“It was evident what we needed to do: two square boxes. The question then was: how are we going to make [them] beautiful [and] serene; and how do we do that in a way that engages the senses?”
Kitchen designer Annika Rowson was brought in early in the project as, Kyle says, although she specialises in kitchens, she is very knowledgeable about the wider interior picture.
“We helped set the material palette very early on,” says Annika. “I myself, the client, and Kyle are very mid-century minded, so it was really a lovely, organic fit.”

One of the early interior decisions took place during a video call to a Cosentino stone showroom in Spain. This was the lockdown era, and the project team and clients were squinting into a quick visual tour of the showroom when Annika and the client, in unison, asked the Spain contact to stop and zoom in on a piece.
“We both jumped back and said, ‘What was that one?’,” says Annika. “They showed us, and it was just a straight decision then.”
The material is a natural granite called Vancouver, which, according to Annika, had never been used locally until then.
“It is a cloudy grey with a base tone mix of blues and greens,” she continues. “It actually has this really lovely sort of bronze to it, which is when we decided on the bronze fixtures and fittings that we have throughout the home.”

The slab was turned into a focal, granite-block kitchen island. “It’s a very substantial piece: five metres by 1200mm deep and 100mm mitred top; which creates a block-like effect and is proportionate to the size of the island,” Annika explains, “all gently curved including the granite base.”
This highly tactile and alluring material was carried through to the outdoor cooking area, scullery and integrated vanity basins.
The light colour of this dramatic granite contrasts with the strong, chocolatey browns of the Querkus Robusta timber veneer across the cabinetry — including the panel that hides the TV set above the fireplace — and some joinery. All these materials join and interact beautifully, with slider doors and integrated lighting seamlessly layered, recessed, or joint.

“The detailing of the joinery by our team was quite exceptional; they worked incredibly hard to achieve that,” says Annika, pointing out how many of the walls use Venetian plaster to continue the rich, textural materiality of the focal stone walls.
“One of the key things that I noticed when I first met the clients at their old property,” says Kyle, “is that they had quite a lot of stonework, but it was done with a mountain schist.” Part of the design involved ditching the schist for something more akin to the light-coloured, coastal environment of this home. A mix of Howqua and Finch Freeform stone by Eco Outdoor was used throughout.
Nowhere is the materiality more alive and appealing than near the entrance to the home. The eastern pavilion houses a dramatic, curved, steel staircase, which is surrounded by the solidity of the stonework, and plenty of glazing, which gives direct views to the rest of the house and the sea.

The motifs of rounder corners and circles become more apparent. Large round light wells are echoed in the timber steps to the front deck.
Upstairs, another beautiful reveal takes place. The main bedroom overlooks the top of the western pavilion, and the designers opted for a meticulous green roof composed entirely of coastal grasses and an edging of pebbled stones.
“They’ve got great thermal properties,” says Kyle, also pointing out that, without it, the main room would have overlooked corrugate. Likewise, this treatment gave something back to the neighbours, as they, too, have direct views of that surface.
“It’s better that they’re looking out over grasses than looking out over butanol,” says Kyle. “Because of the nature of the site and the construction programme, the neighbours actually had to put up with quite a bit of inconvenience. The roof was obviously a nod to the coastal grass and environment, but it was also a gesture to the neighbours — a little bit of a cherry on top.”

This sunset house is warm and tactile, grounded by a mid-century feel with a few touches of Art Deco in the mix. However, it does not feel derivative or overly nostalgia-driven. Given the number of materials and ideas, it could have easily tipped into overburdened and maximalist, yet it somehow stays within the realm of cohesion and elegance, with just the right amount of nod to its coastal context.
Project Credits
Architecture: KR Architecture
Interiors: Rowson Kitchens
Build: Chad Niwa Building
Landscape: Parker
Words: Federico Monsalve
Images: Simon Devitt
Cabinetry: VidaSpace
Brass Details and Handles: Powersurge
Kitchen Hardware: Blum
Flooring: Forte
Lighting: ECC, Powersurge, Buster + Punch
Stone: Eco Outdoor
Fires: Living Flame
Wood Oil: Dryden




