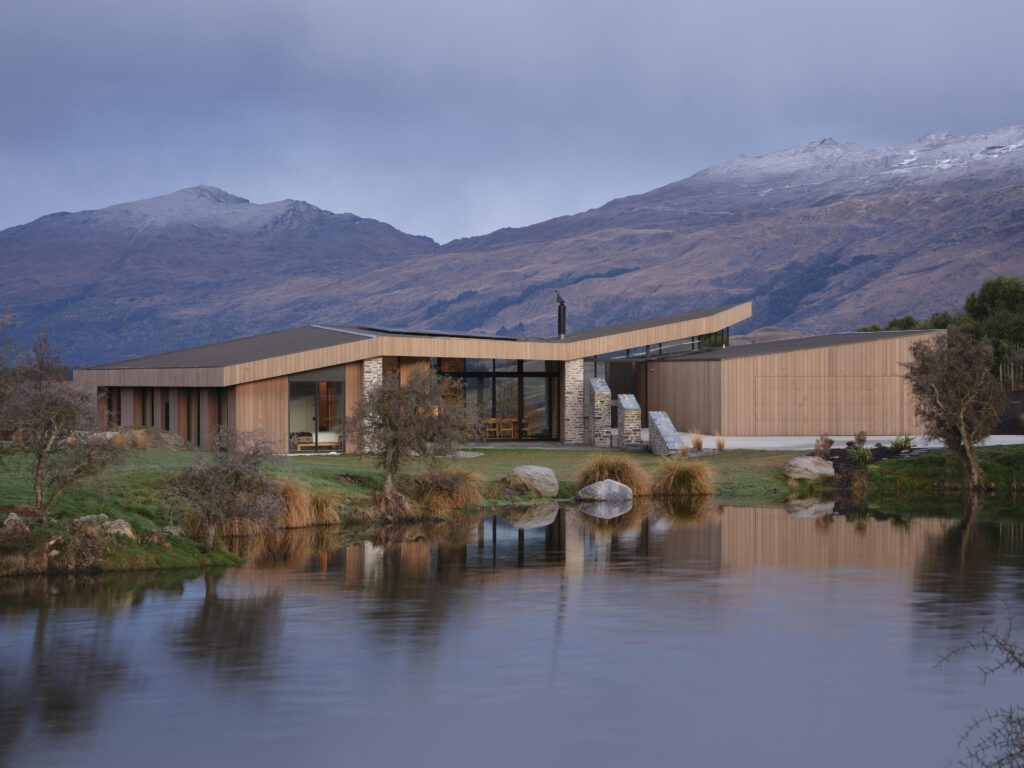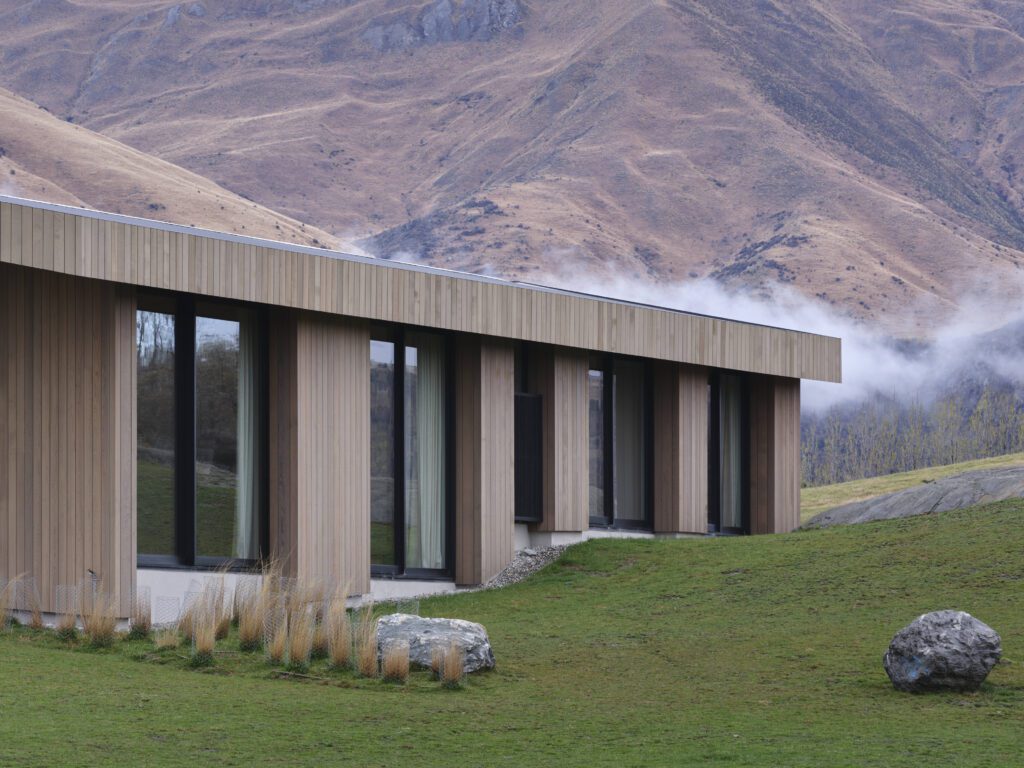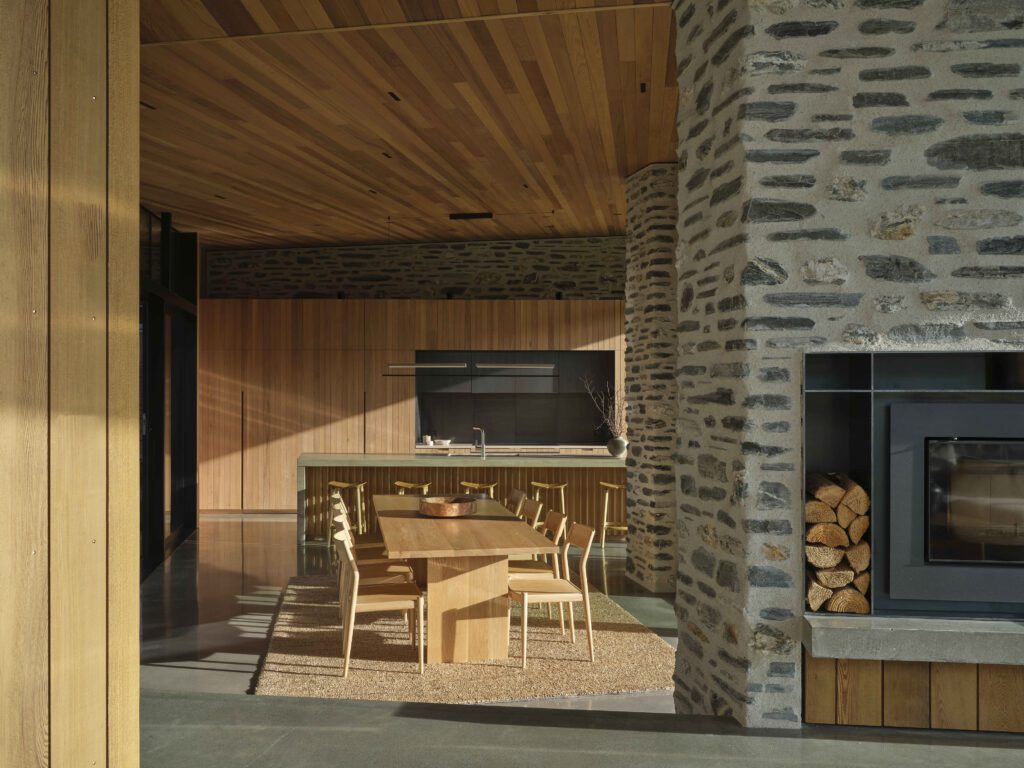Winner of a 2025 NZIA Southern Architecture Award, Kārearea House by RTA Studio is a sculptural holiday retreat nestled into the low-lying tussocklands of Otago.

“The house is located in the natural habitat of the kārearea. Kārearea lay eggs into a simple scrape on the ground and are fiercly protective of them. When on the ground, their colouring and form camouflage them well into the landscape. Their wings fold over their young to hide and protect them,” RTA Studio’s Richard Naish explains.
“This became an appropriate narrative to guide the arrangement of the programme for this family house. But firstly, the plan has been arranged on the site with living to the north and the west to enjoy the warmth of the sun and the snowy views to the west, with the sleeping programme stretching along the southern edge of the site, where it is cooler, quieter with beautiful southern mountain views.
“Connecting these two wings is the more informal programme of kitchen and indoor/outdoor dining and sitting, facing east and west respectively.
“The roof becomes a folding wing-like shelter that enfolds the programme as a singular house resting in the landscape. Materials are literally, of the landscape with tones and hues that connect with the tussock lands.”

As the NZIA jury saw it: “Kārearea House manipulates linear plan and form to create a dynamic architectural expression. Interior spaces are refined and sophisticated, the overall form creating intriguing variations in the volume of interior spaces. Extended stone walls strengthen the visual connection between enclosed space and the wider landscape. A minimal aesthetic elevates the restrained palette of natural materials, the masonry a refreshing combination of local schist and river stone. Detailing and joinery throughout the home has been thoughtfully detailed and expertly crafted.”

View all the 2025 Southern Architecture Award winners.




