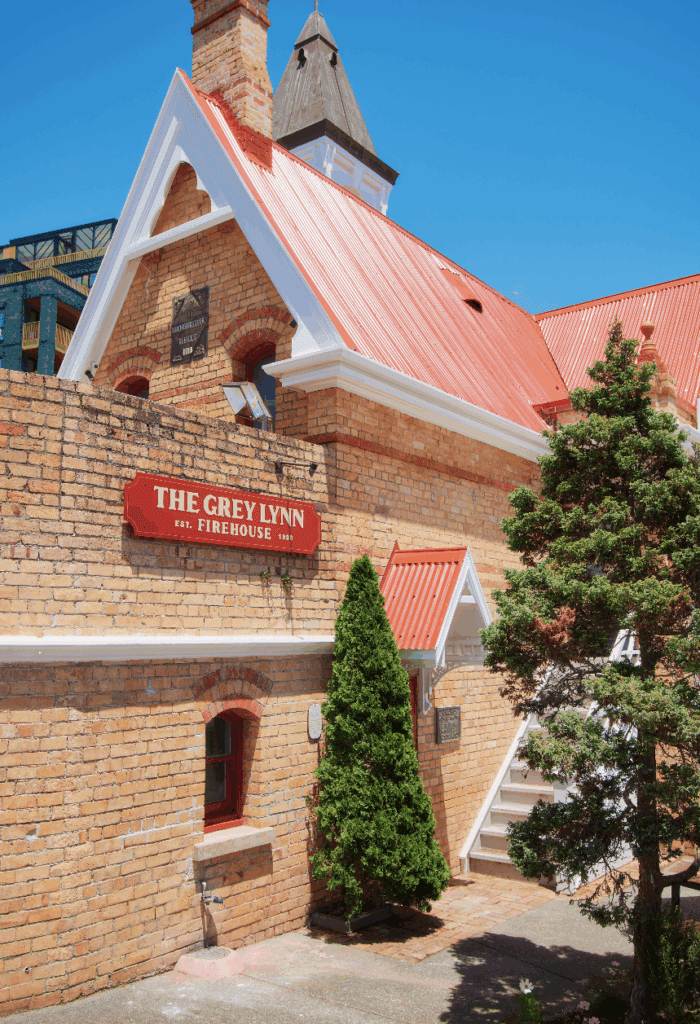Nostalgia is not a place to live, said celebrated Urdu poet, Gulzar, and he could be right. However, here, on a patch of land sandwiched between a golf course and a beach that is consistently ranked among the best in the world, is a house that resonates with a cherished history, while facing the future.
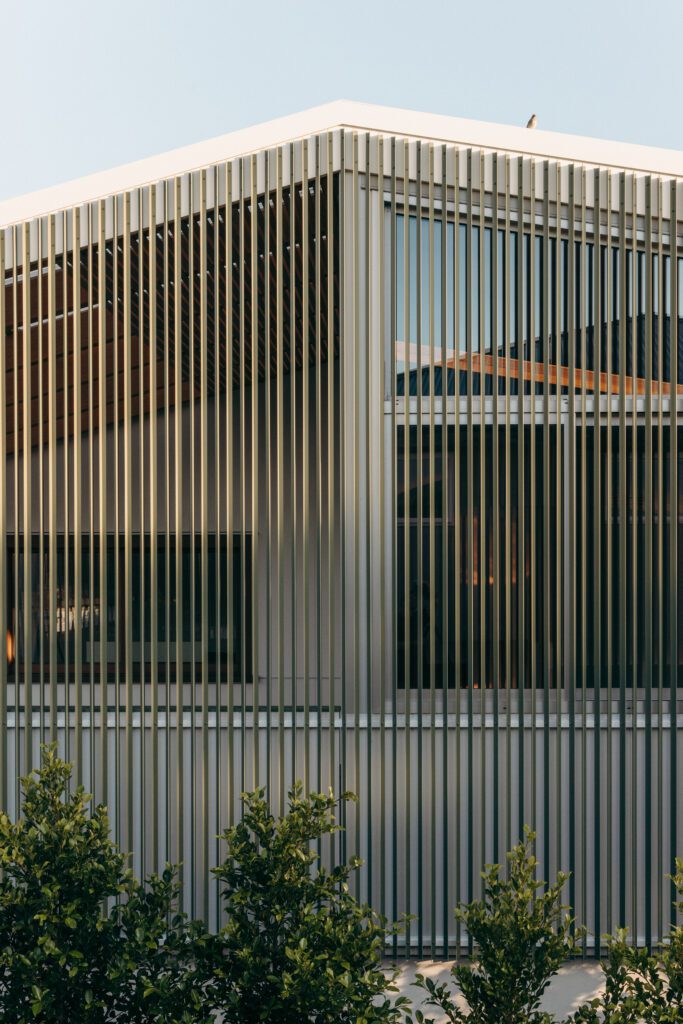
When Adam Taylor’s clients first approached him — through friends of friends, as happens — to renovate the home that had been in their family for 30 years, they spoke of sentiment first. “They think of this as the house they raised their three children in,” says Adam.
“They have a real emotional attachment to it.” Built in the 1970s, the house began as no beauty — just a basic, two-level, red brick dwelling on a concrete-block base. The owners, who, as empty nesters, had moved elsewhere in Mount Maunganui, had no intention of selling. They were looking to hold on to it, first as a rental, then, who knows?
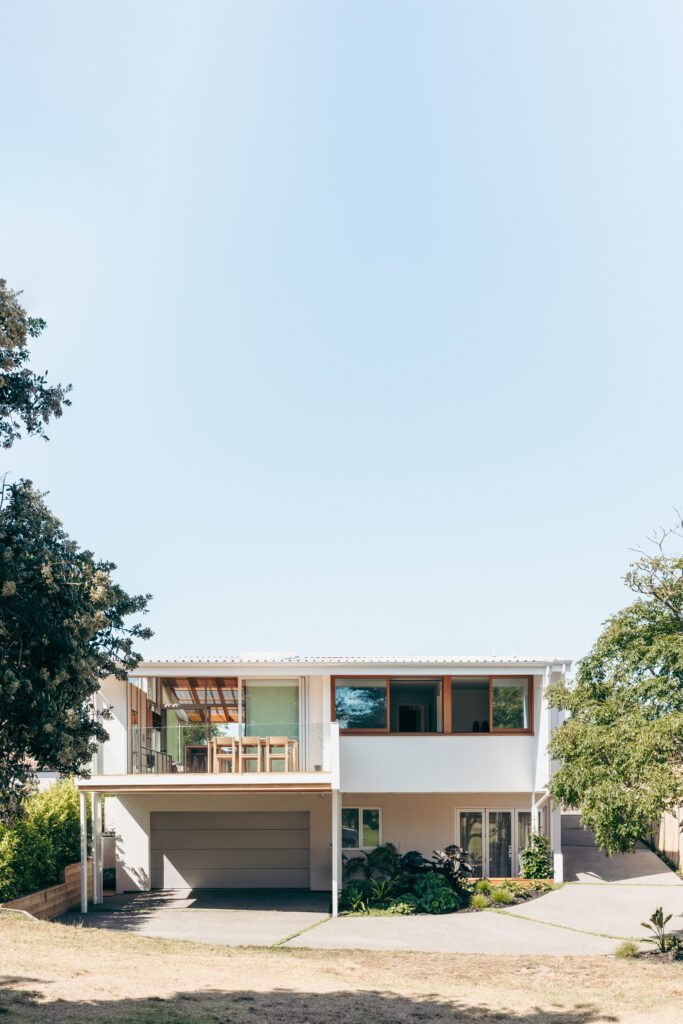
Their brief was for a “flash bach” — a place that felt simple and modest, but with better functionality and interaction with the outdoors. Originally, the plan involved expanding the first floor living, incorporating a lot of the existing structure. The laundry tub, once used for bathing babies before bedtime, might go but native timber floors would be retained. Trouble was: economics.
The upstairs was in bad condition. Builder Pablo Willmann, the couple’s son-in-law, agreed. Feasibility ruled: “Off with her head”. The wrecking ball came in to remove the top floor, leaving the partially dug-in, L-shaped ground floor as a podium for the new 137-square metre layer.
Echoes of a gentler era are still present in the dwelling, which now stretches out just a little further towards the golf course. They are there in the lowslung, asymmetrical roofline and in the simplicity of grooved-board cladding.
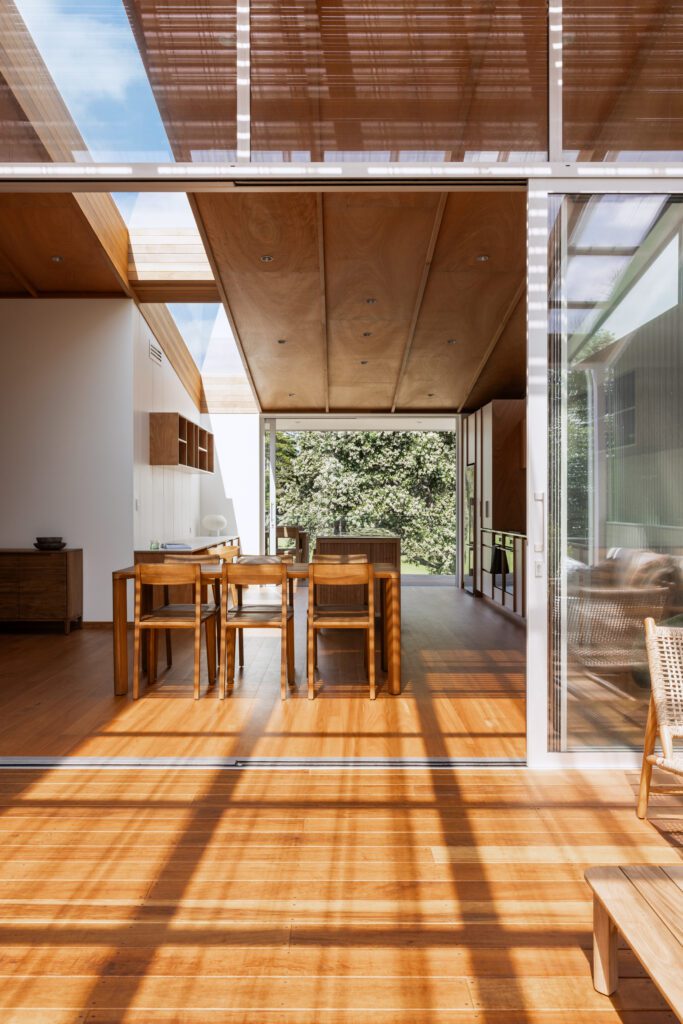
“Our starting reference was the little fibrolite buildings once commonplace in places such as Urenui, Raglan, and the Coromandel,” says Adam. The vision was to overlay that DNA with volume and the visual dimension of shadow play. As slaves to the rhythm of the spaces, Adam and the ata team worked hard to root the home in memory, with detailing that defined the now.
A fresh-hatched staircase is an eye-catching fulcrum. It provides connection to the ground floor — where a generous rumpus room/storage zone, with laundry and bathroom, makes perfect guest accommodation — and demarcates the ‘cook’, ‘eat’, ‘chill’, and ‘sleep’ spaces that whorl around it. Its steel spiral was craned into place through the roof, before its form, treads, and risers were clad in timber. A screen of cedar battens defines it as both sculpture and divider.
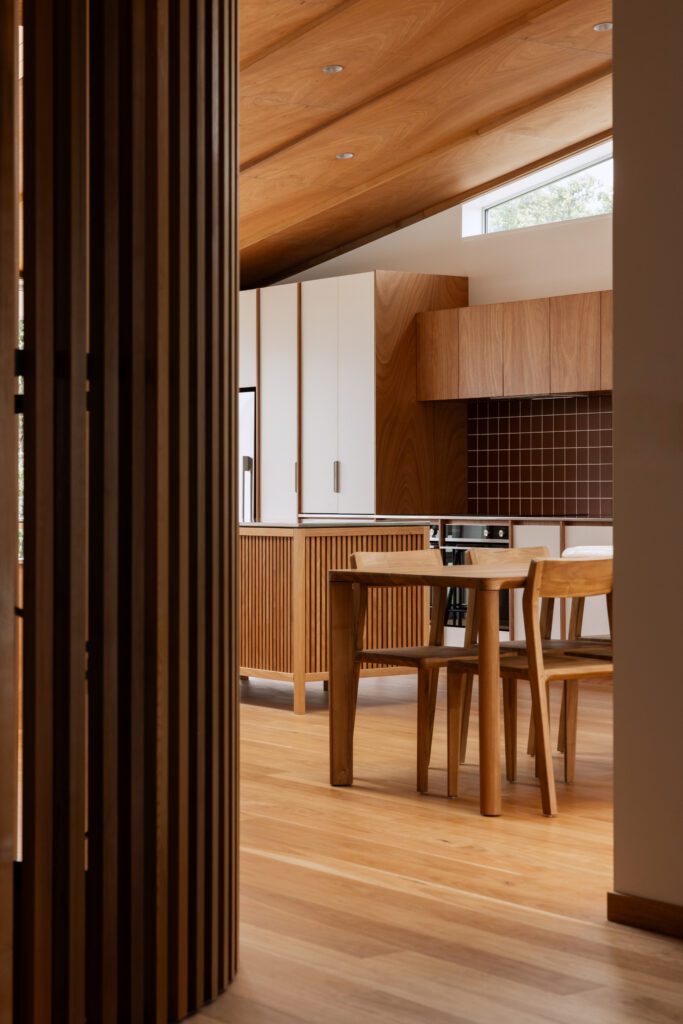
“The challenge with open plan is to make sure each space feels intimate and cosy — not too vast,” says Adam.
Another sea-change was the introduction of more liveable outdoor rooms; these project from the building and include a balcony above the garage to the south and a covered deck on the private northwest corner.
Here, pale-green screening melds with the borrowed backdrop of pōhutukawa on the golf course and a weatherboard wall painted Dulux Mist Green carries the colour theme across the threshold to the dining zone indoors.
These natural tones bring quietness to a programme that is also warmed by timber elements. “In a small house, it’s the organisation of spaces and the fine details, such as repeating patterns, that lend a sense of calm,” says Adam. Great attention was paid to the panel layout and datum lines. The team spent hours crafting this consistency.
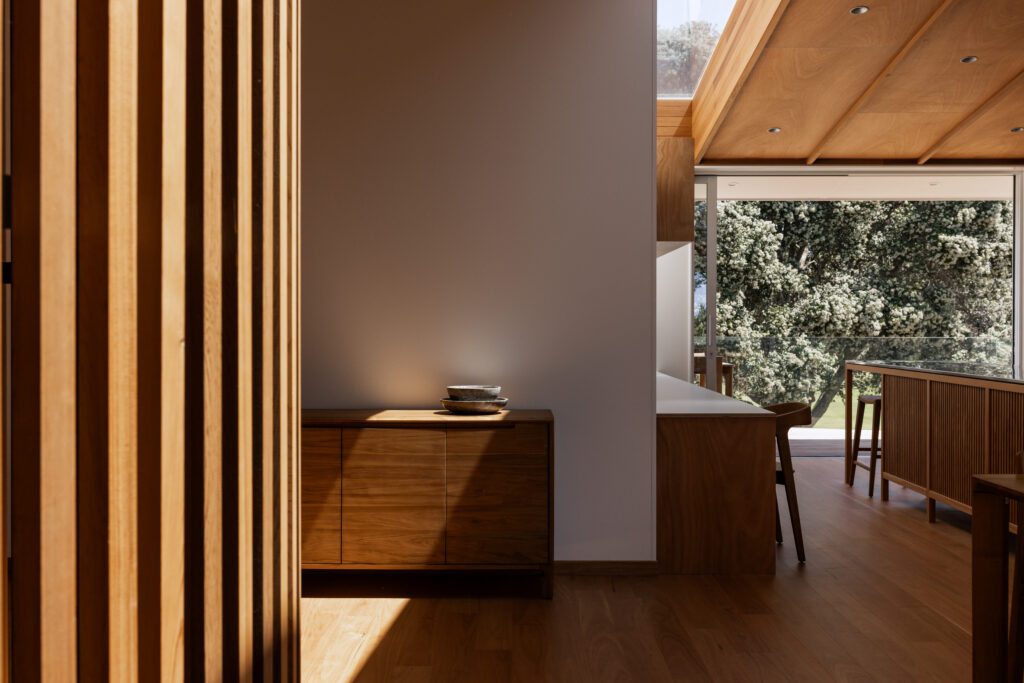
Case in point: the cedar battens on the ceilings, which run seamlessly through to rafter detailing externally; the width of the okoume plywood boards, which dictated the width of a skylight that brings light into the heart of the kitchen.
Across the day, light spills in from many quarters, such as the sliding timber windows that wrap around the corner of the living zone. Shadows shift across spotted gum floors, their grid-like array picked up in the battening that envelops the island bench.
“We designed the island on legs so that it would feel lightweight — as though you could pick it up and carry it outside,” says Adam. A mid-century influence can be seen in both the wall-hung cabinetry, with open shelves, and down below, where the ply end panels run proud of the cabinet fronts. Brown splashback tiles tie in with the rich, warm-brown timber, and stainless steel benchtops hark back to the bach.
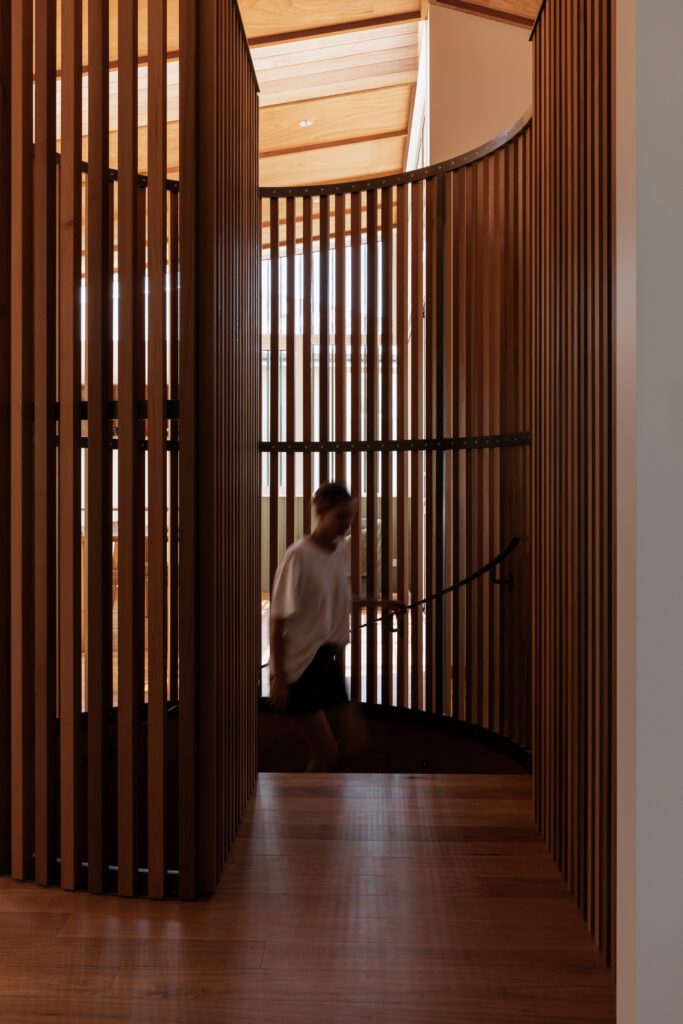
In designing the built-in elements (there’s also a storage unit with desk area that feels like an extension of the kitchen), the architectural squad’s approach was to take a larger module then break it up into smaller pieces, making it more ‘human scale’. This and the mod cons of upgraded insulation and thermally broken joinery contribute to an ease of living that befits the brief to a T.
Here is a house where a whisper of the past is made present. The truth is that, on such a covetable site, it could easily have been bowled completely, were it not for the owners’ sensibilities. While the couple were looking for tenants, they visited often simply to soak in the atmosphere.
On Friday evenings, loath to mess up their brand-new kitchen, they would sometimes cook dinner at home then transport it over to the beachside dwelling.
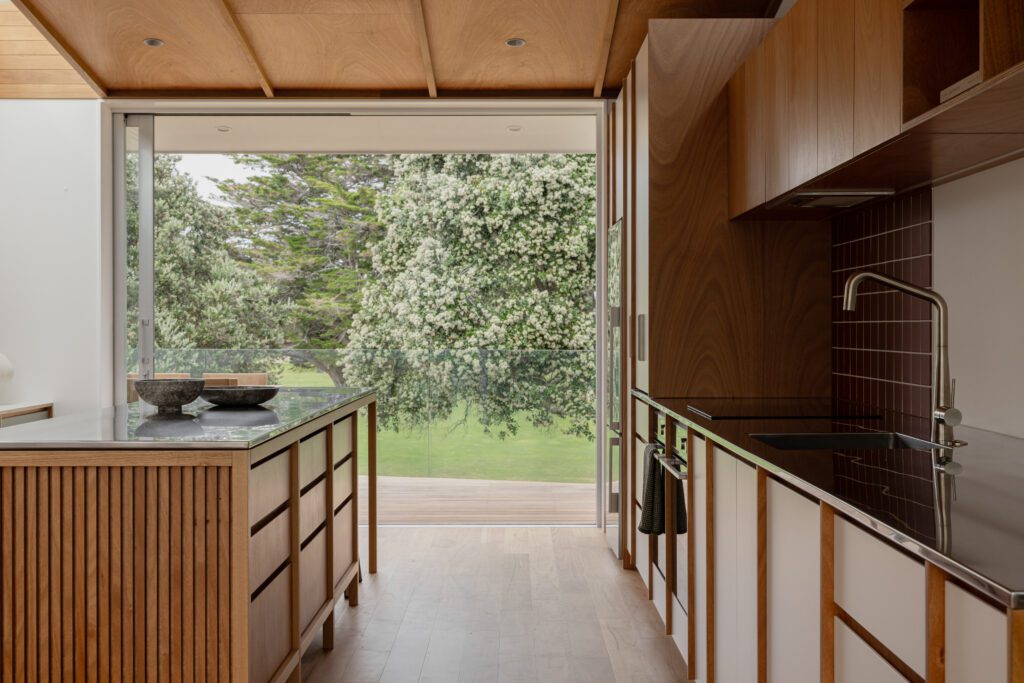
Drinks with friends beneath the translucent roof of the loggia, as the sunset outlined a view of the Kaimai Range, has added another chapter to a three-decade history. Nostalgia might not be an ideal place to live — but it makes a good starting point.
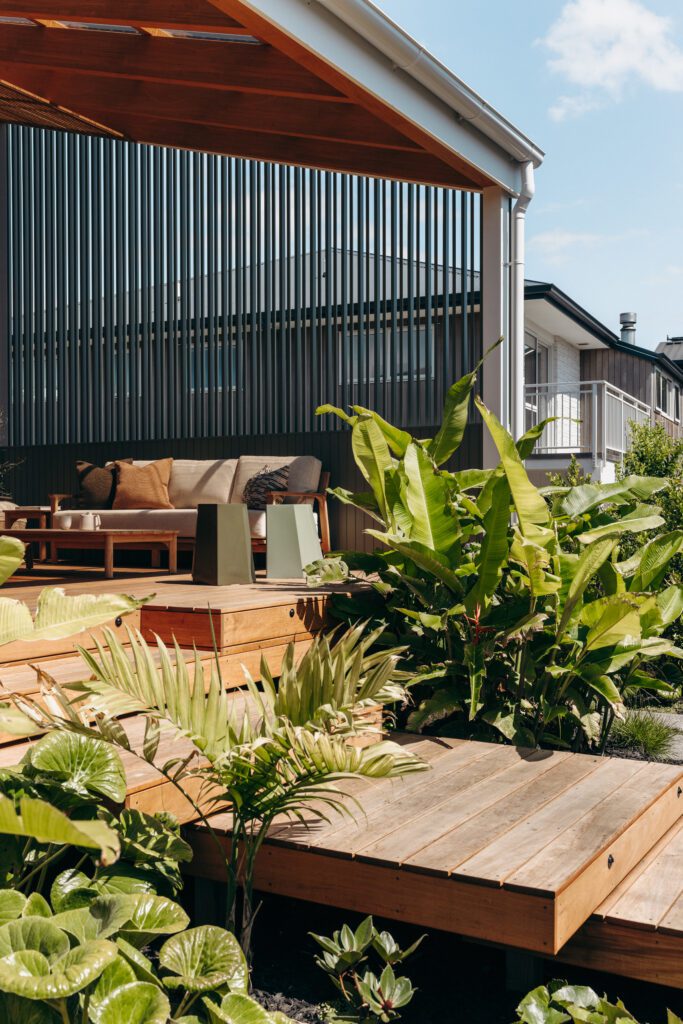
Architecture: ata
Build: Progressive Building Solutions
Words: Claire McCall
Images: Untitled Studio
Furniture: Kayu Studio



