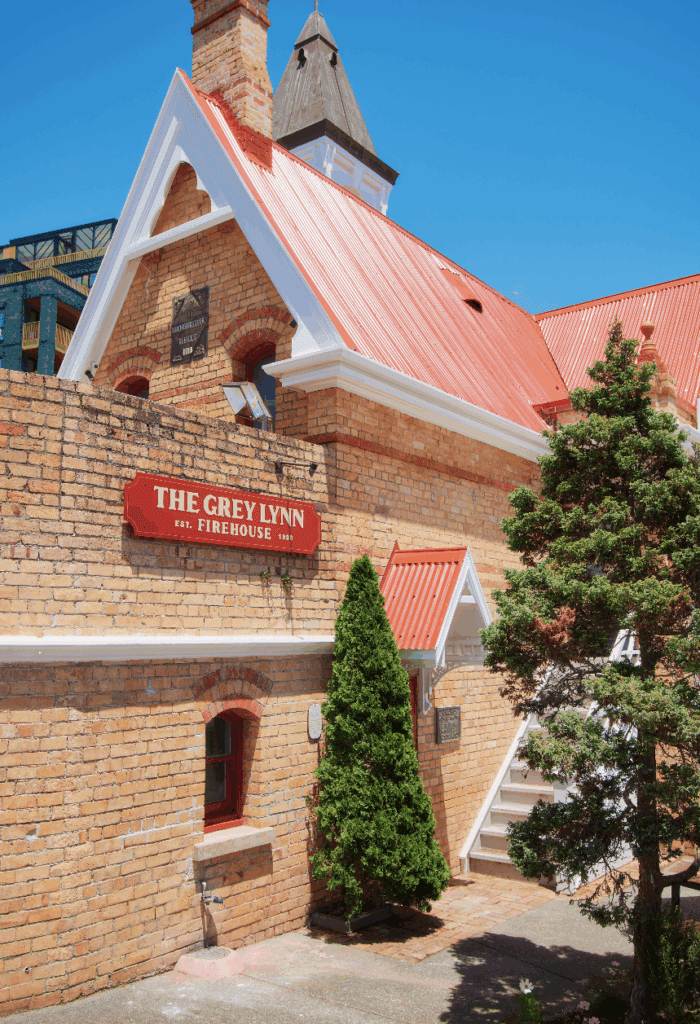A house hyper-focused on hygge and family gatherings comes together in Wānaka under the architectural direction of Eliška Lewis Architects.
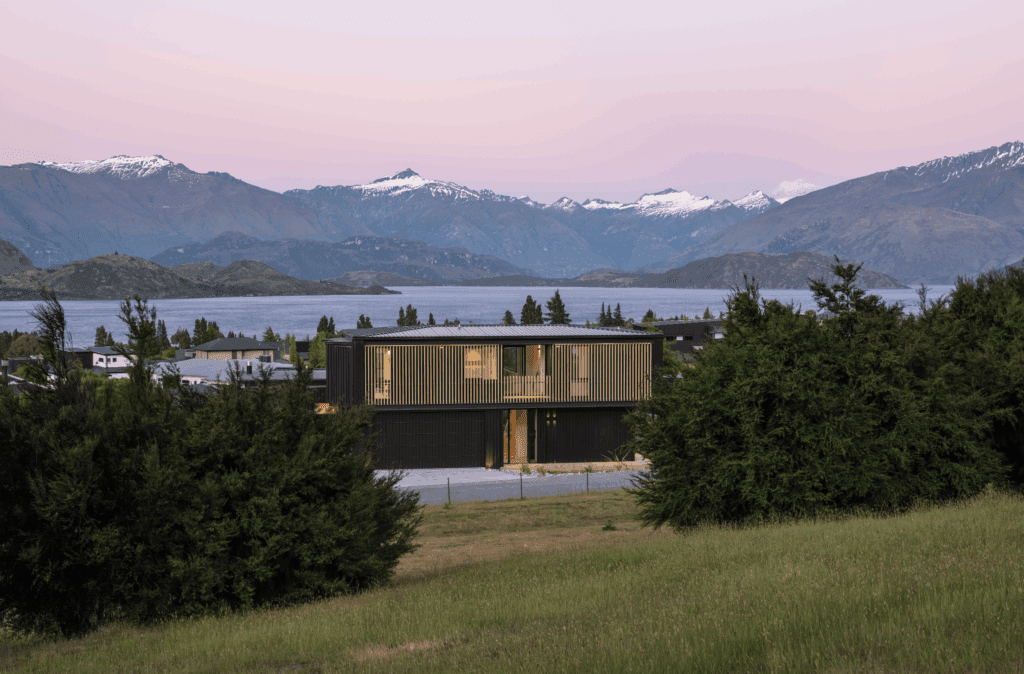
Creating a home for a family living overseas brings up some liaison logistics at the best of times. Throw in a pandemic, and you’ve got real communication issues.
For architect Eliška Lewis, who was commissioned to design a Wānaka dwelling for a New Zealander and a Dane living in Singapore, Zoom calls and sophisticated modelling software saved the day. “It forced us all to become savvy with our video conferencing!” says Eliška of the process she and her clients went through in the period when they couldn’t meet in person.
“We got much more comfortable designing that way. We were able to screen share, fly around the 3D model I created, and test out different things virtually. All of the interior design was modelled, too. It really helped because there were no surprises at the other end.” Eliška’s clients had purchased a 998-square metre section in Peninsula Bay, a subdivision in Wānaka.
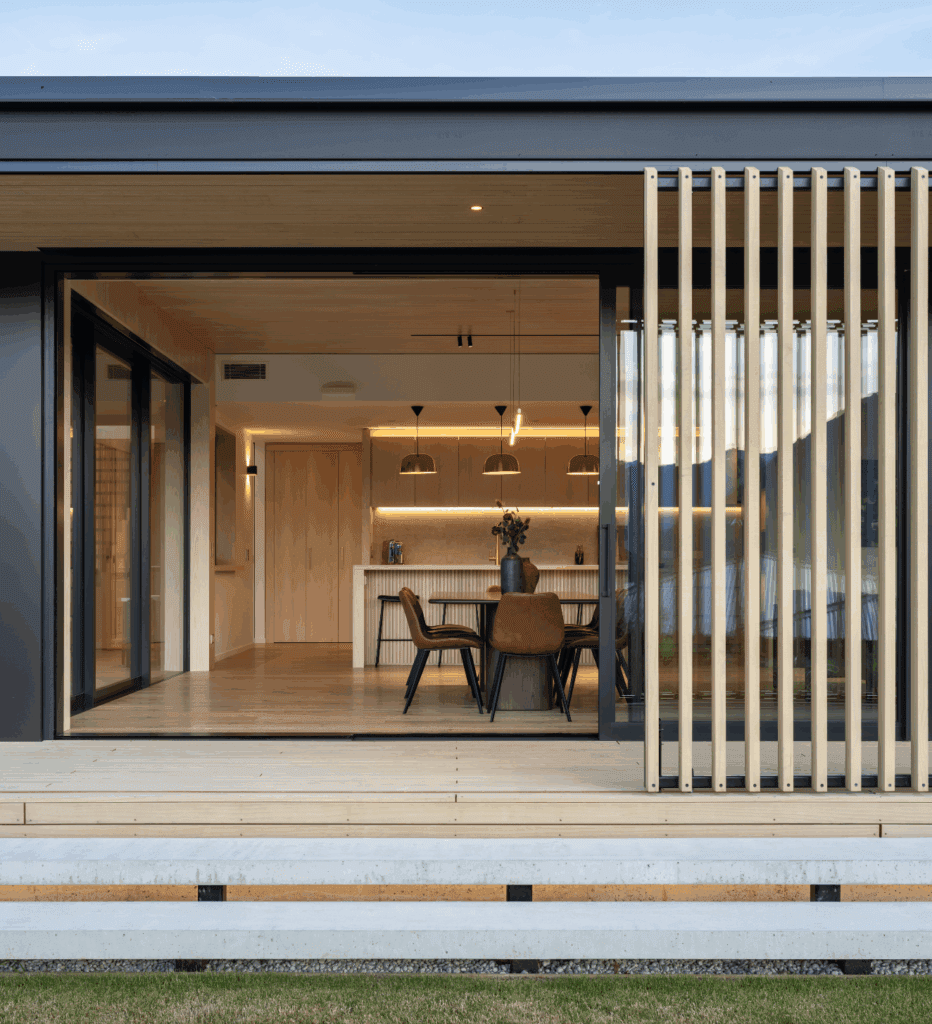
The goal was to create a house that they could fly to New Zealand and enjoy a few times a year, with their children and extended family, and eventually move into permanently. It had to sleep 12, but also work long-term as a cosy family home. Eliška began with this context: the site overlooks forested land (known to locals as Sticky Forest) to the east and gently slopes down to the west. The mountain views are panoramic, and there was the possibility of getting a glimpse of the lake if the house had a second storey. However, privacy was an issue, with houses on two sides and the potential for more residential development in the future.
Eliška’s solution was to design fixed and movable screens on the exterior of a contemporary two-storey home. The plan allowed the owners to tailor their outlook and the amount of light in the interior.
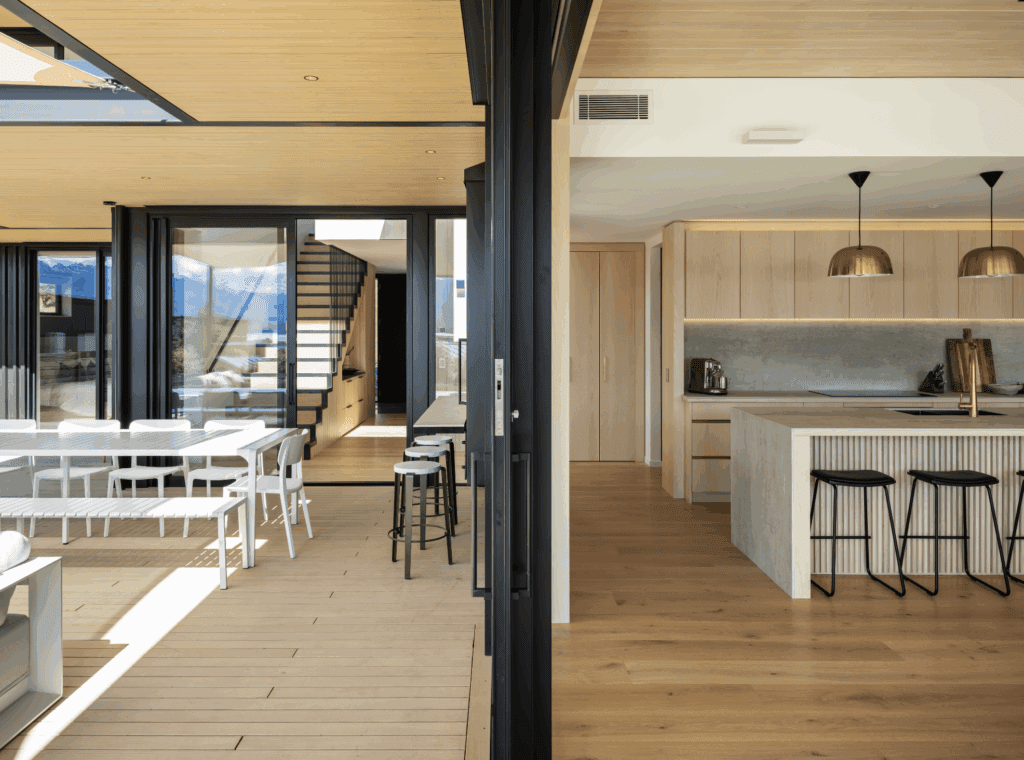
Once the clients approved the virtual model from afar, a steel skeleton — the most costly part of the 12-month build — was constructed to frame up a 278-square metre floor-plan, which contains multi-purpose spaces.
Rather than being wrapped within the wall frame, the framework is exposed in most places, which helps with thermal bridging. COLORSTEEL cladding was added, along with Abodo timber screens, decks, balustrades, and soffit linings.
The vertical fins on the screens have plenty of depth, presenting from afar as a solid surface, and titivate the simple façade. The combination of light and dark exterior materials is elegant and functional; the warm detailing layers a softness onto the industrial elements.
In keeping with Danish design principles, which are important to the owners, the architecture has a considered, edited feel.
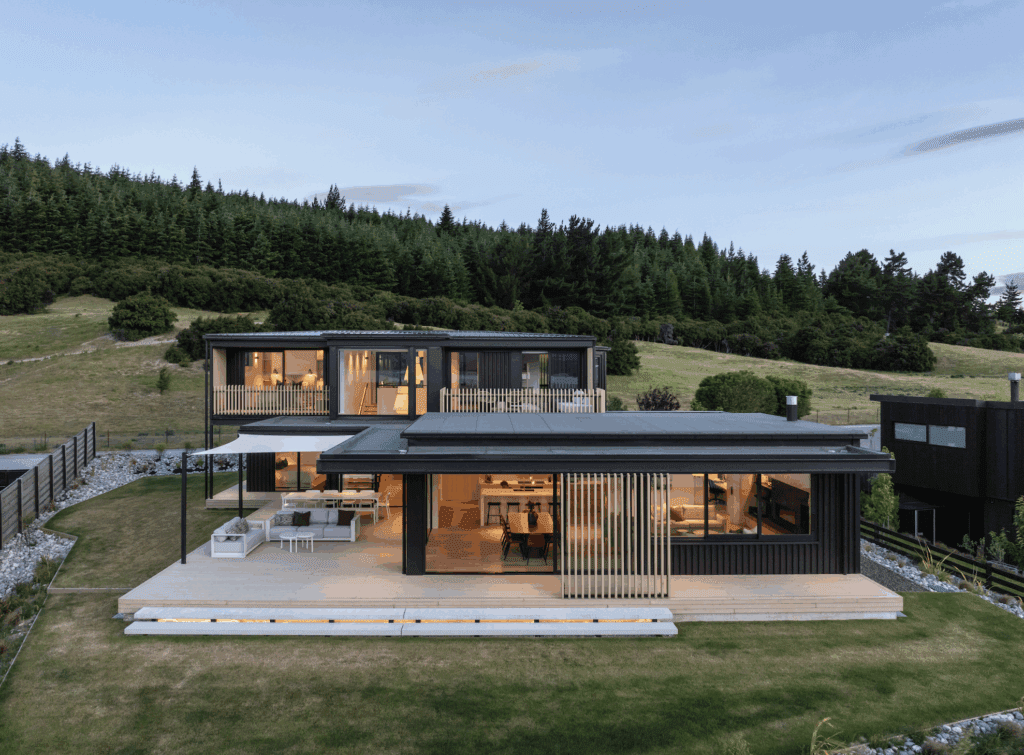
“Scandinavian design is familiar to a lot of us — that minimalist aesthetic and [the use of] natural materials — but the Scandi aesthetic can be a bit mass-produced,” explains Eliška. “With Danish design, there is a real emphasis on craftsmanship.
There’s more warmth to the colour tones and more attention [given] to the interior finishings, because of that notion of hygge.” Inside the home, blonde timbers make another appearance — on the floors, the kitchen cabinetry, the bunks, and built-in storage throughout the spaces.
Cupboarding helps to maximise the space, as do sliding doors, hallways that double as sitting areas, and clever nooks and cubbies.
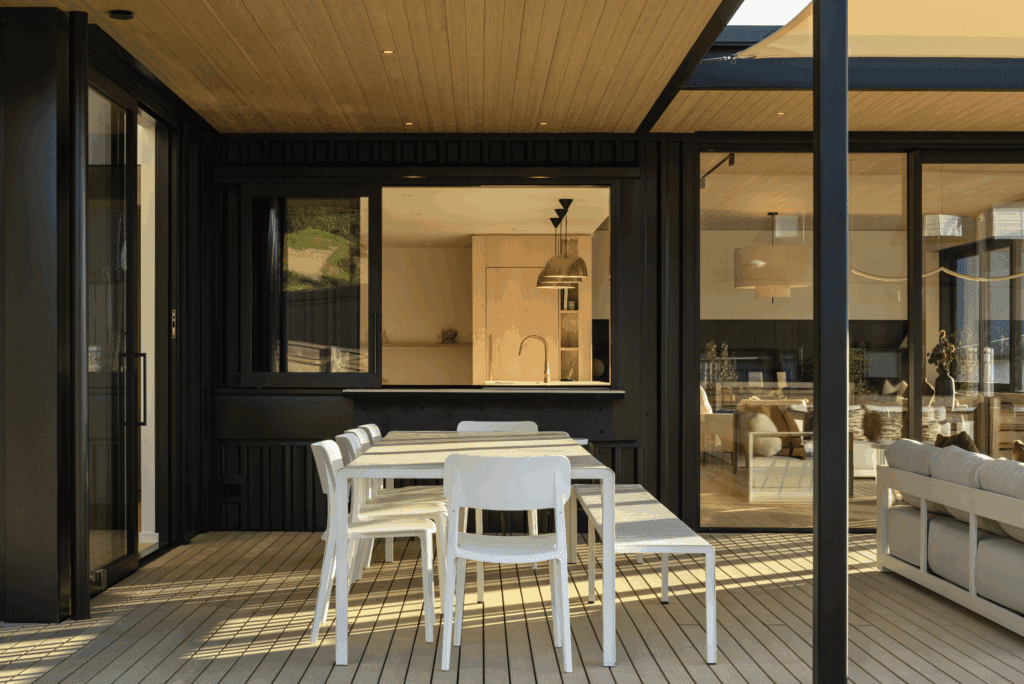
Every interior addition has been considered, from the forest-green blankets and cushions in the bedrooms to the oversized Japandi-style lanterns in the double height foyer.
Colour has been added with tiles, furniture, and furnishings, to create optimal hygge. “Layering up textures and the little pops of green and gold help to add richness to the rooms,” says Eliška, who worked with Wanaka Interiors on the furnishings.
“With hygge, you are free to add a nod to family history — the ski holiday photos, the dried flower arrangements — to add to the cosy factor.”
Upstairs, a bunk room expands into a huge room that sleeps six, or contracts into two smaller rooms by the closing of a sliding door. The windows in these rooms are triangulated, so, instead of looking directly at the neighbours, visitors can gaze at the lake. Like the other bedrooms, these spaces have a deck for optimal al fresco vistas before bedtime.
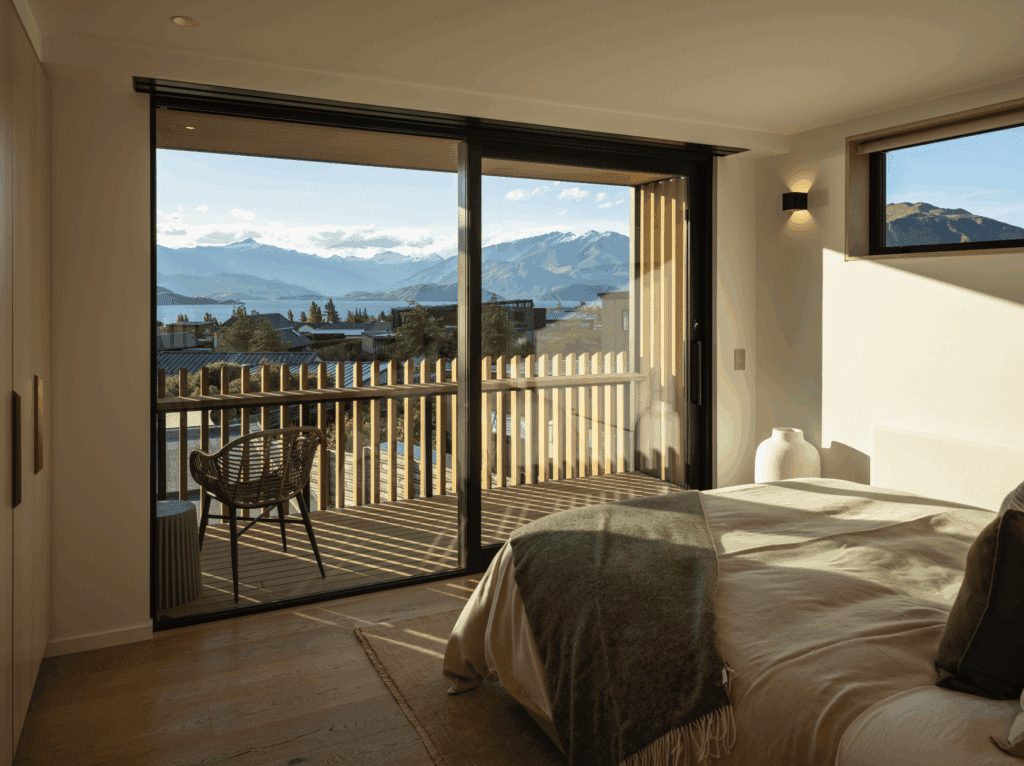
Eliška’s favourite space in the home, which was first visited by its owners this past summer, is a first-floor circulation area that doubles as a sitting room. “It’s a lovely place to sit and see the lake view and the forest from the east side,” she says. “I wish I had a space like that in my house.”
Words: Kirsten Matthew
Images: Simon Devitt



