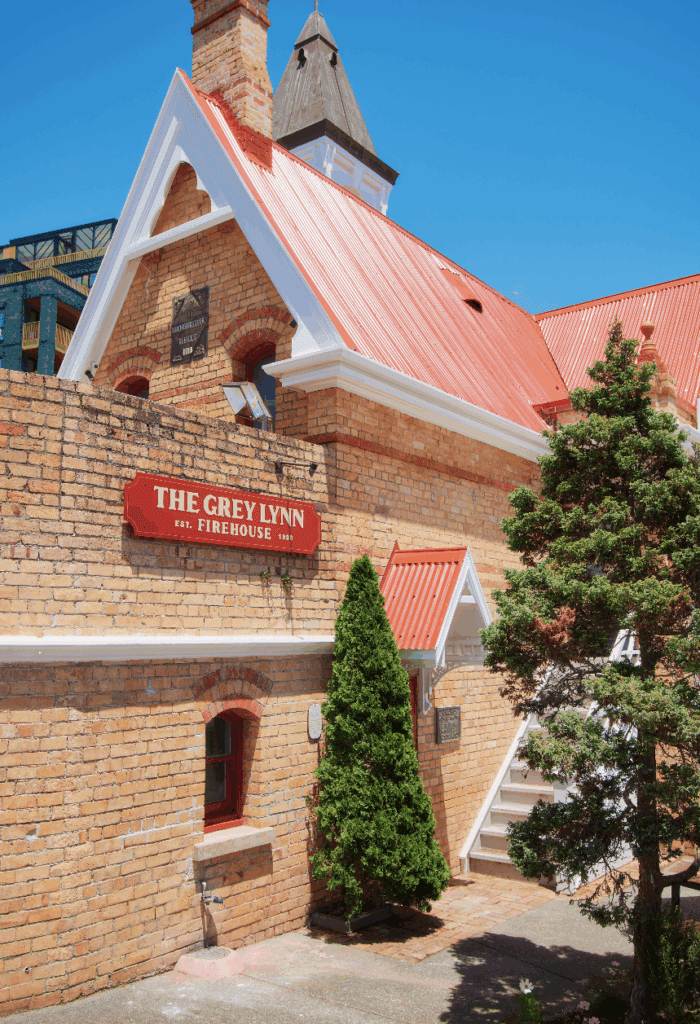It’s not often that dormer windows and brutalism are aligned in the same building, but this house on the Pauanui Waterways is not your usual combination of architectural ingredients.
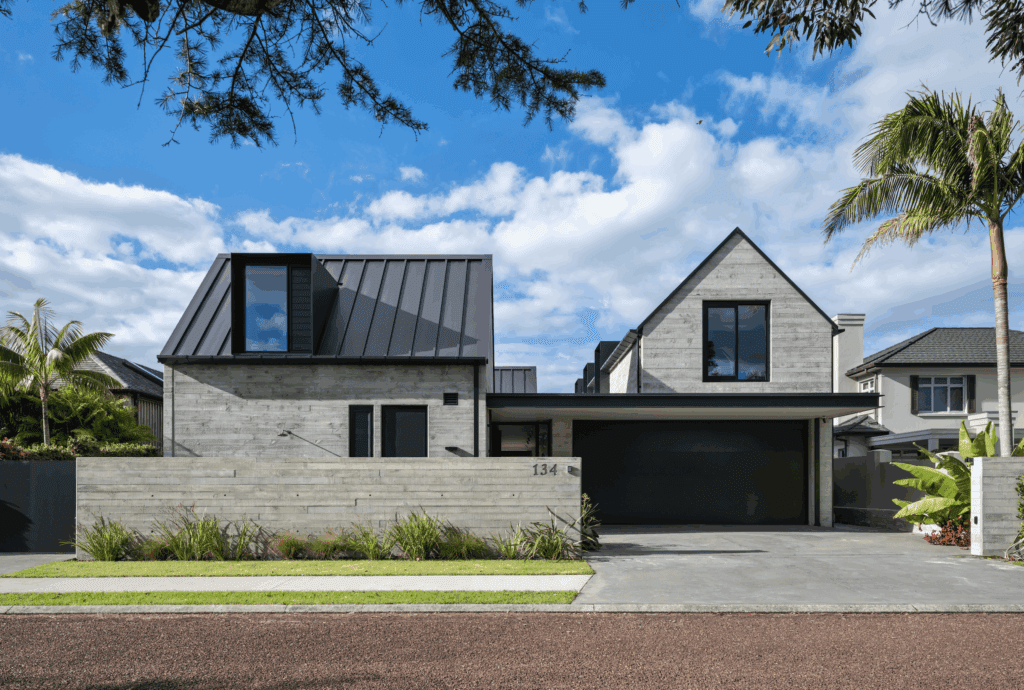
Matt Jeffery, of Johnston Architects, is rightly proud of the five custom-fabricated dormers. Made from aluminium, they arrived on site as fully welded singular units that slotted into place as punctuations of the roofline.
Meticulously crafted, the dormers appear sleek against the weight of textured concrete. The clients, drawn to the confident lines and robust materiality prevalent in the studio’s work, are a couple with two children in their early teens.
Their involvement in the commercial construction industry meant they were always going to lean towards concrete as the hero of the design.
A flat, waterfront site is a dream come true, but the challenge was to fit a full programme, including four bedrooms and an office, onto the 700-square metre section, without compromising outdoor living.
Breaking up the plan into three pavilions set in a U-shaped format around a courtyard loggia meant the focus could just as easily turn inwards as outwards to the canal community. Sharp and strong, the trio of gabled forms gather like a mini village around a central square.
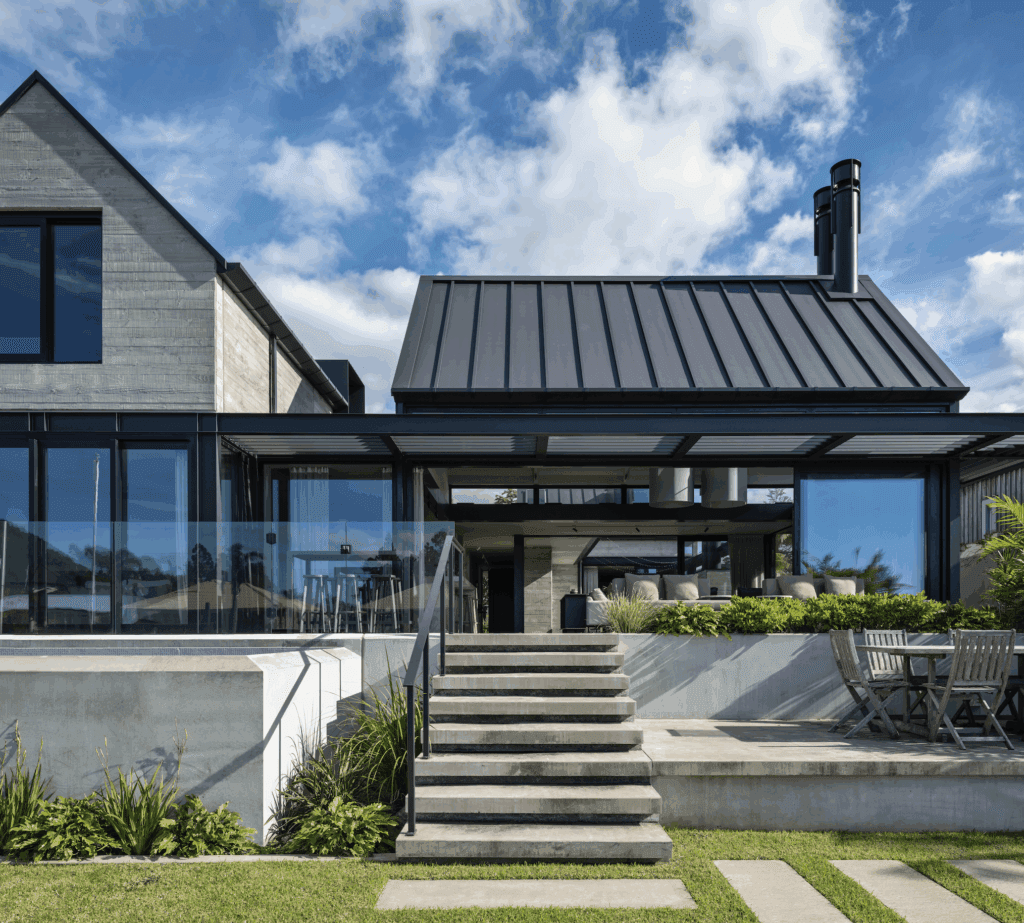
Pitched in steel tray, the roofs echo a traditional format, yet the walls beneath are not weatherboard but a contemporary interpretation of it.
Precast concrete tilt-slab with a board-mark finish is a textural triumph. “I’d call it soft brutalism,” says Matt. “Our clients’ love of construction meant they wanted materials with real permanence.” Mission accomplished.
However, once inside, the seemingly impenetrable dissolves as spaces expand into the environment. The living pavilion, sandwiched between the salt waters of Tairua Harbour and the inner courtyard, is fully glazed on both sides for visual connection that reinforces a sense of place. Clerestory windows that lift into the 5.5-metre apex of the gable bring in high skies.
The geometries of structure intersect the volumes: horizontal beams create a datum line around the communal living/dining and kitchen area, while two fireplaces — one in, one out — carved from the same shuttered concrete, provide vertical elements.
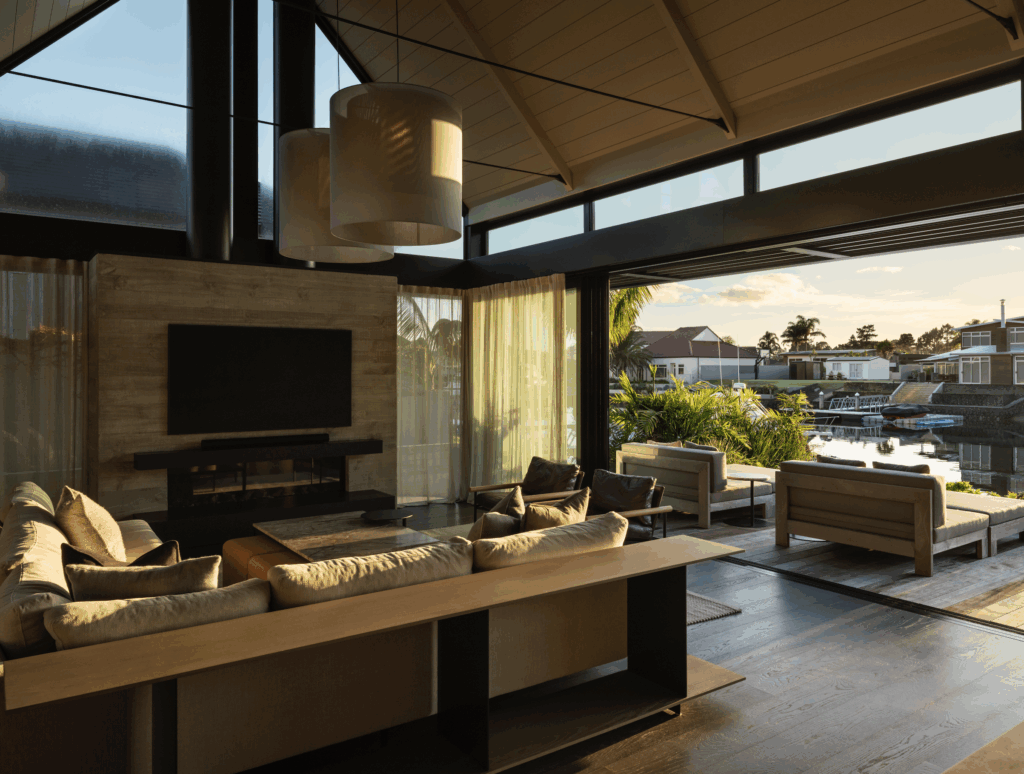
“The double ‘shotgun’ chimney flues are one of the practice’s trademarks,” explains Matt. Although the design focused on visual permeability to keep the water views ever present, the central loggia is sheltered and secluded — an asset on the canals, where often the living, pushed to the perimeter with swathes of glass, can turn a family occasion into a public event.
Sliding shutters with operable louvres can be configured to enclose the loggia, mitigate sea breezes, and provide shade. They also create privacy when entertaining or enjoying the media room and bar, where the family likes to watch sport or a favourite show.
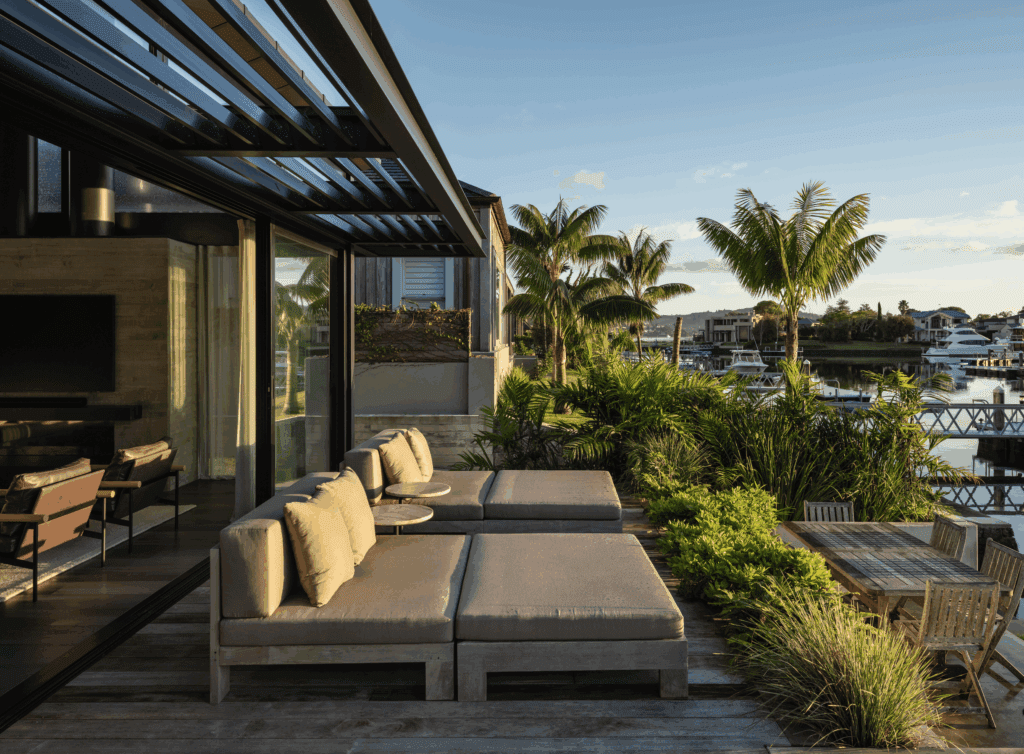
In summer, the thermal mass of the concrete helps moderate the heat, a brise-soleil on the northand west-facing elevations knocks back direct sun, and the highlight windows are operable so they can be opened to vent out the hot air.
“Passive ventilation is supported by automated systems, but fine-tuning the airflow remains an active process — a bit like trimming the sails on a yacht,” says Matt.
While the structural framework is strongly expressed, it is counterweighted by the gentle elegance of the interior. Johnston Architects worked alongside Bespoke Interior Design to introduce a muted palette in features such as the Taj Mahal granite on the waterfall island bench and splashback and the diesel-toned timber floors.
Sheer drapes, aged iron tapware, and Venetian plaster feature walls in the powder room and main suite lend a quiet sophistication.
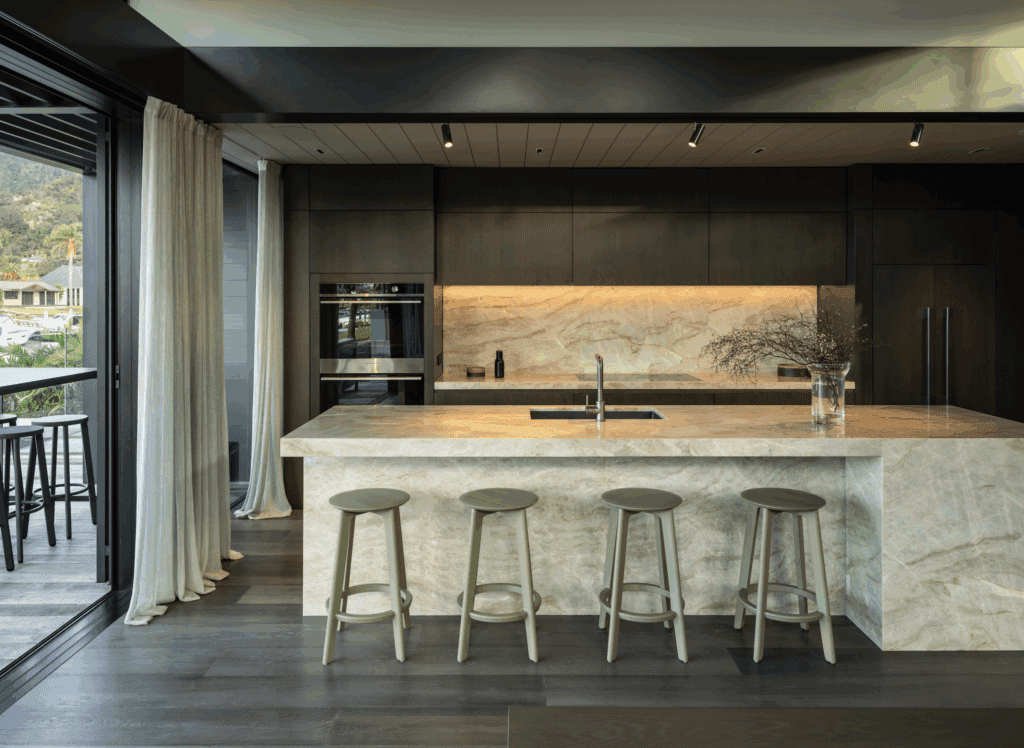
Occupied by a family of ‘active relaxers’, this holiday home has a garage that is more likely to be full of surfboards, paddle-boards, or jet skis than a vehicle. “Part of the brief was to maximise access to the ocean, so our clients can be in the water, enjoying it, not just looking at it,” says Matt.
With a pool tucked in front of the canal-facing deck (contained in a concrete vessel, of course), there are options aplenty. One day, the owners hope to relocate permanently to this Coromandel playground. Until then, this house with a hard shell and an open heart will be waiting.



