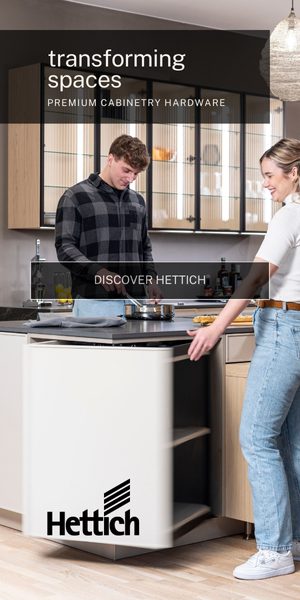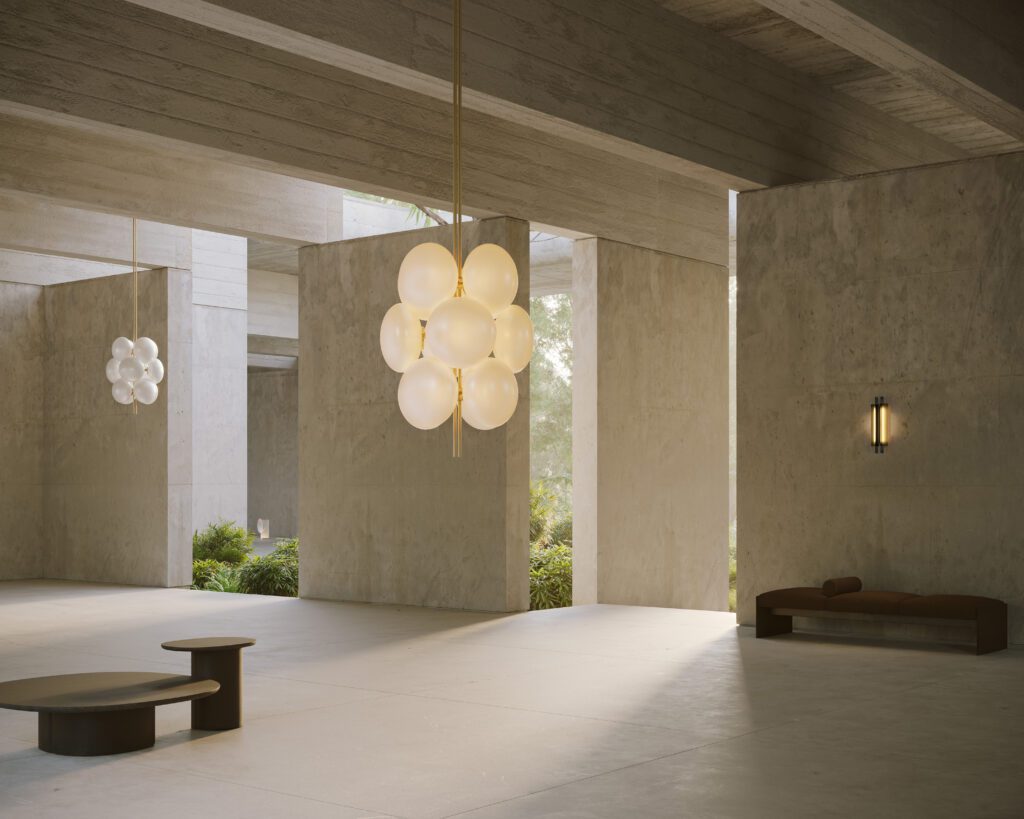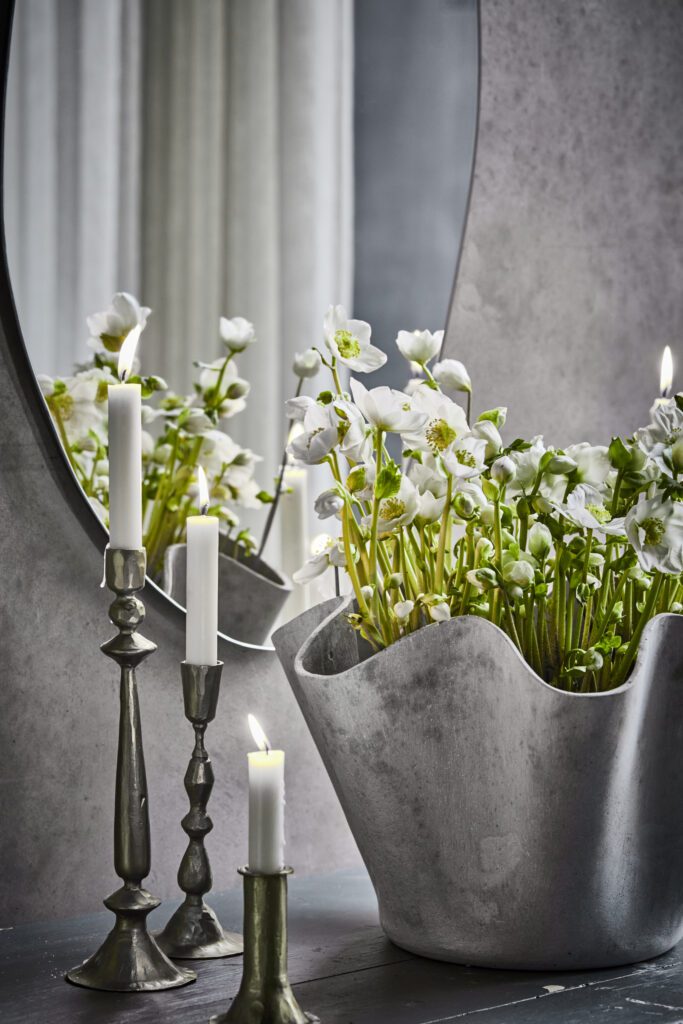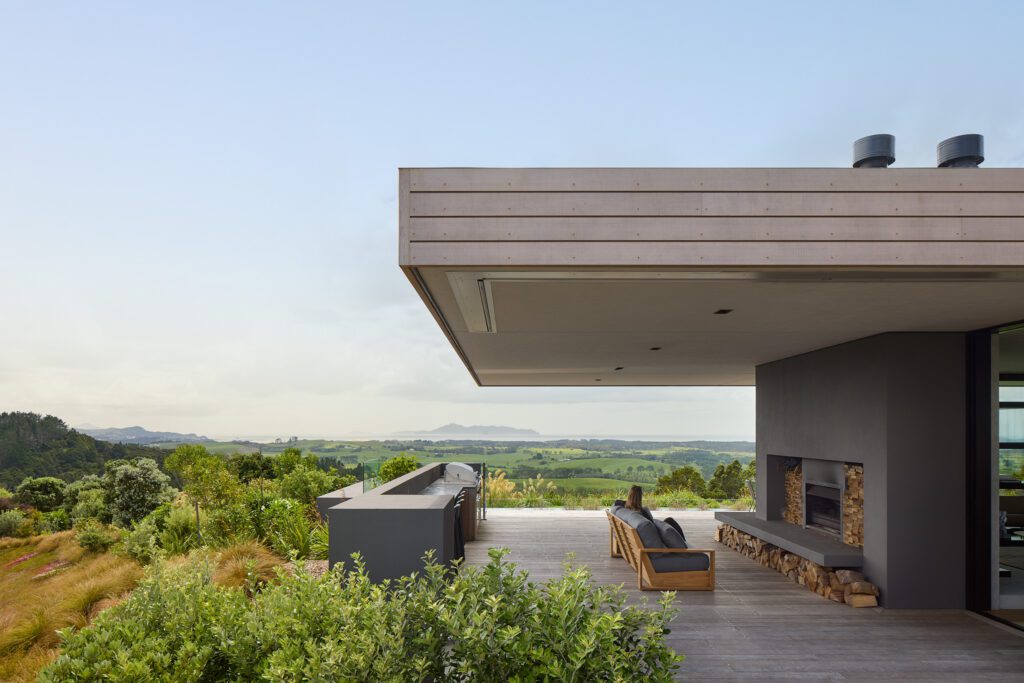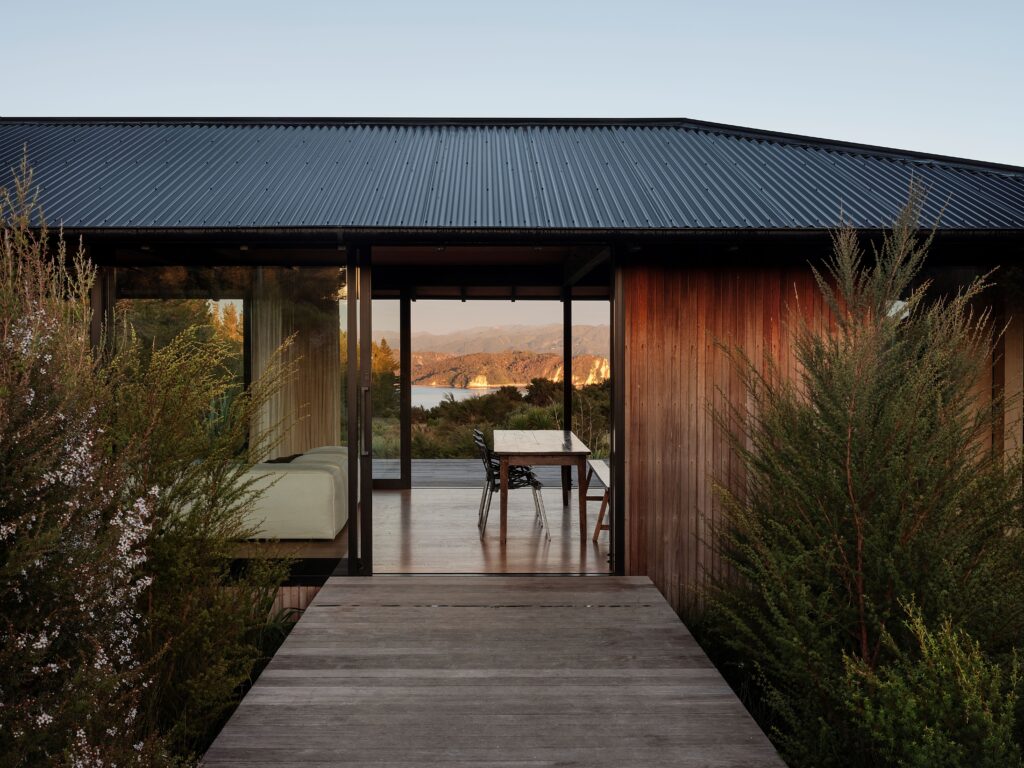Presented with a relatively unusual brief — a home that needed to be able to switch from hosting corporate meetings and intimate weekends in the mountains to welcoming large family get-togethers — HOME’S Emerging Designer of the Year, Lou Stringer of Said Studio, conceived of a series of spaces that are highly relatable for generations young and old.
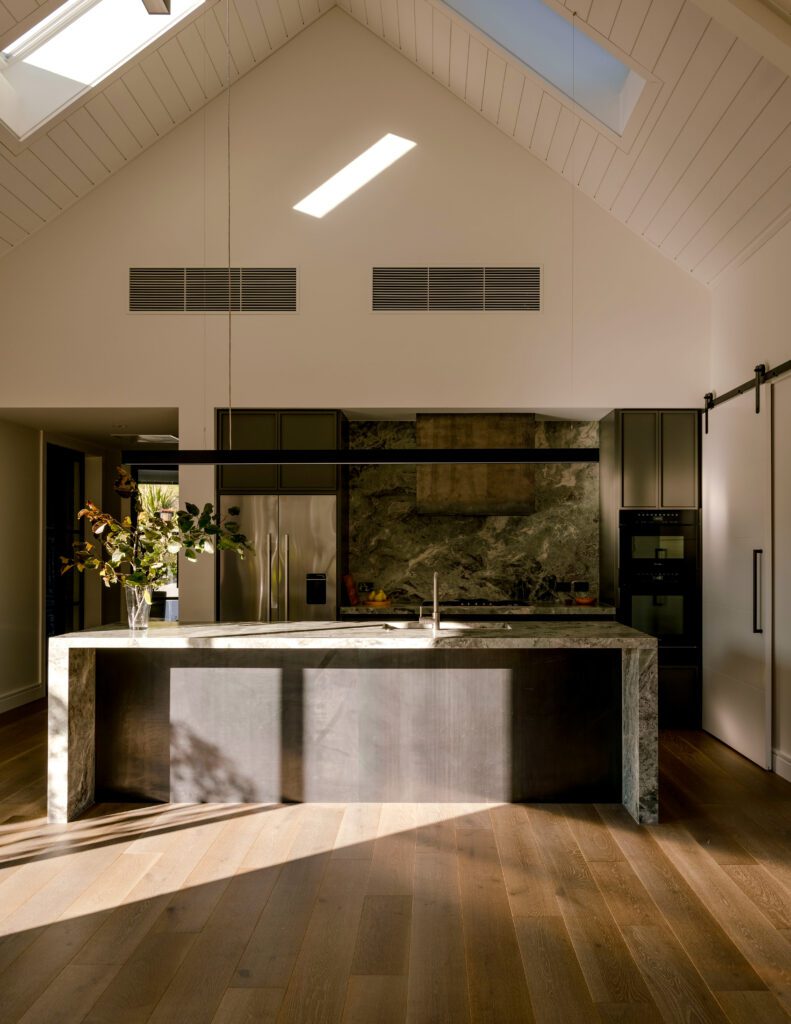
The home is jointly owned by four directors of a construction company, who plan to use it for a variety of purposes: work retreats, meetings, family holidays, and everything in between.
There is no primary suite; instead, there are four main bedrooms, each with an ensuite. The media room is designed to move between uses as diverse as a boardroom to a casual space in which to watch the All Blacks.
Located in Millbrook Resort, the house is perched right on the greens; a small stream runs lazily past the property and the distinctive form of Coronet Peak is ever-present. “The house itself is really well connected to the views and the immediate landscape,” interior designer Lou Stringer says of the architecture by Johnston Architects.
The starting point for the interior ethos was to continue this connection, beginning with the granite. “The clients had seen this particular stone, a Fantasy White granite, which actually is more grey/green. There’s a lovely movement through it. The other key part of the brief was for no integrated appliances. This worked really well in the kitchen, with the darker toned Fisher & Paykel appliances set beautifully against the tones of the granite.”
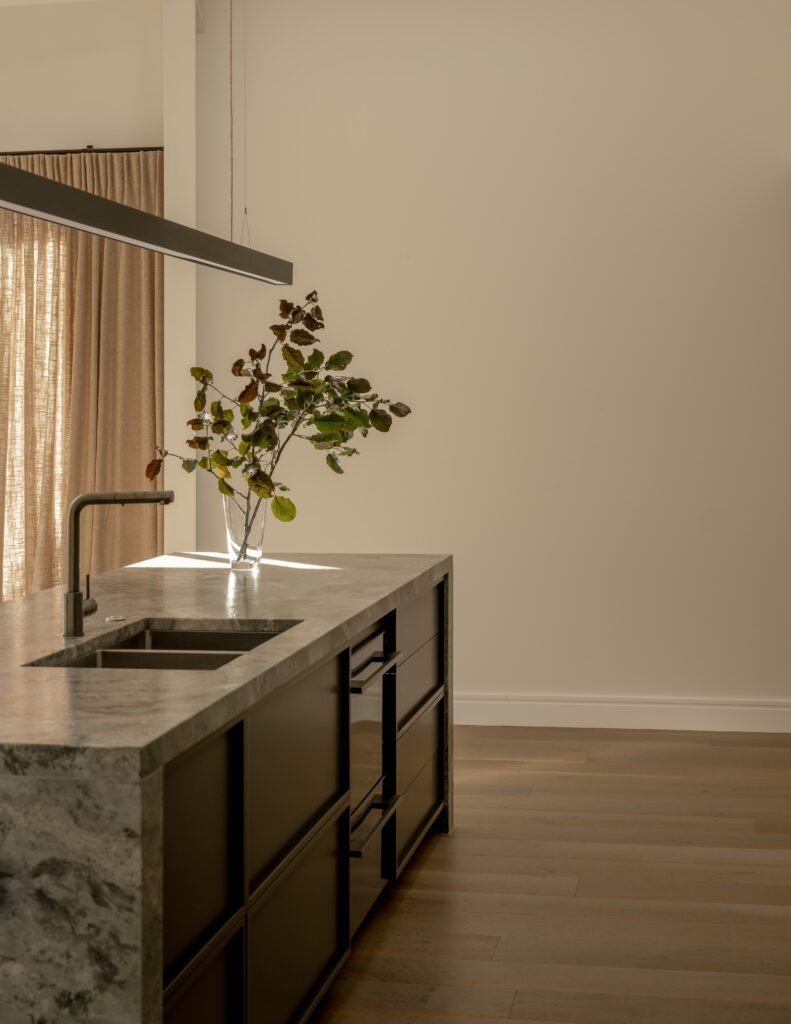
To further support this, the back of the island is clad in hot rolled blue steel, as is the range hood. “The clients wanted the house to feel relaxed but polished. It’s a home designed for fluctuating occupancy, so the interior materials had to support that with durability.”
Cabinetry was painted in Resene Squall, an inky grey with deep green undertones that complement the visible hues in the stone. “The combination of the stone and steel gives it a really dynamic nature. Skylights above bring in the beautiful morning and evening light in all seasons, so you have this ever-changing interplay,” Lou explains.
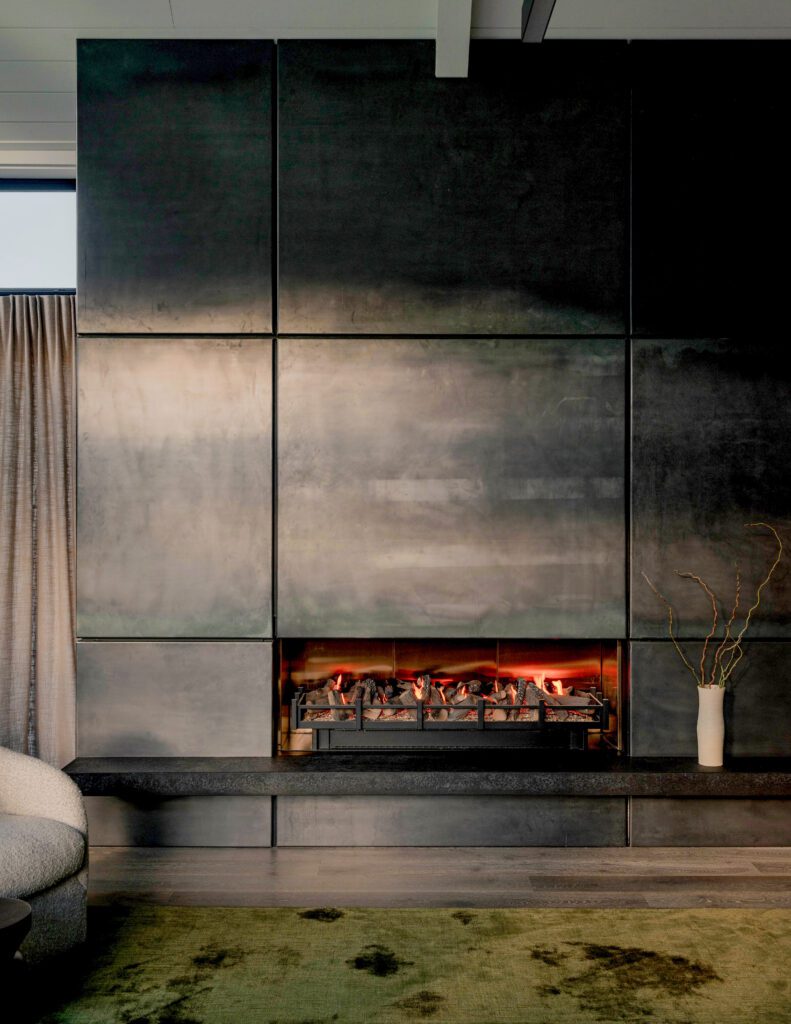
Elsewhere, the materiality continues; hot rolled steel is repeated on the fire surround, where negative details add to the dynamism. A coloured concrete hearth in PeterFell SuperBlack was poured on-site, designed as a casual seat as much as a visual feature. “Like the kitchen, there’s an intensity to it when it catches the light,” Lou says.
Bedrooms echo the natural tones, with headboard feature walls painted in a restful green, enveloping the essence of the site, while the ensuites incorporate the same granite as the kitchen.
Buddy tapware in aged iron feels clean and contemporary in the bathrooms, while in the kitchen it feels darker and moodier against the layered material palette.
Lou adds, “Light is such a key focus when it comes to design, and the way the light moves through this house with the material interplay is really something. The different combinations of the same few materials have resulted in something that feels intentionally refined but grounded in the natural landscape.”
Words: Clare Chapman
Images: Biddi Rowley
Judges’ citation
This designer rose to the fore due to her involvement in an exceptional home that seamlessly adapts to corporate retreats, family gatherings, and mountain weekends, offering spaces that resonate across generations.
Functional, durable, and highly flexible, the home balances elegance with practicality, featuring a versatile media room, a meticulously designed wine cellar, and four distinct bedrooms — all offering breathtaking views.
This is a design that beautifully blends landscape, materiality, and multigenerational living, and its designer is one to keep on our radar.

