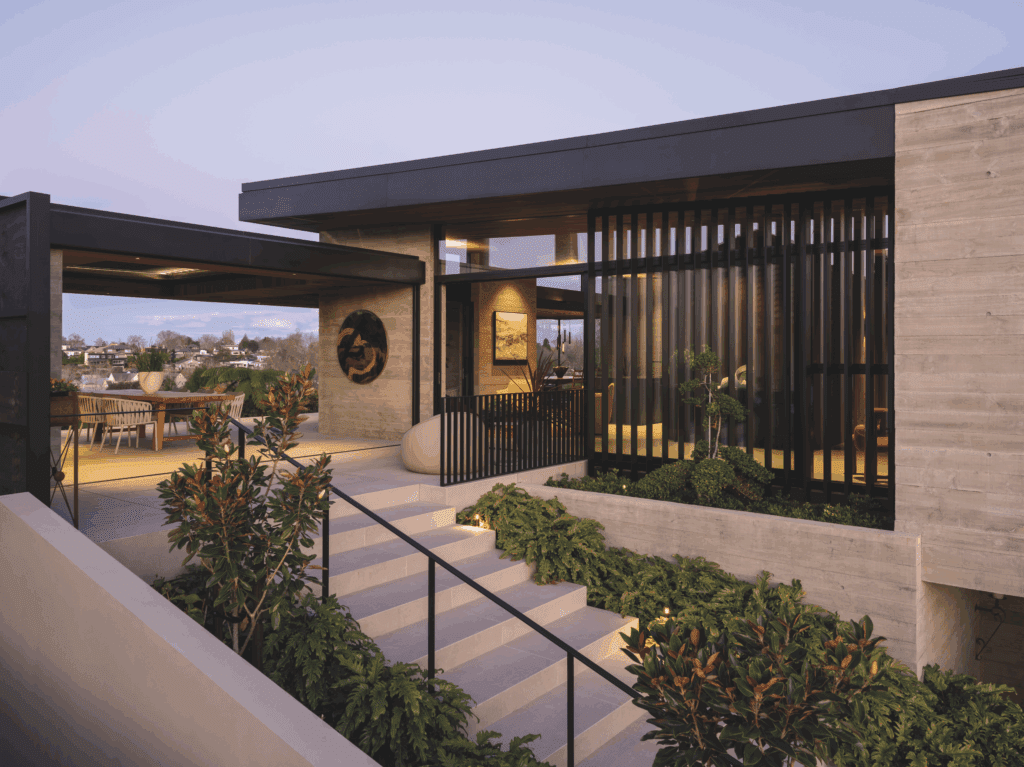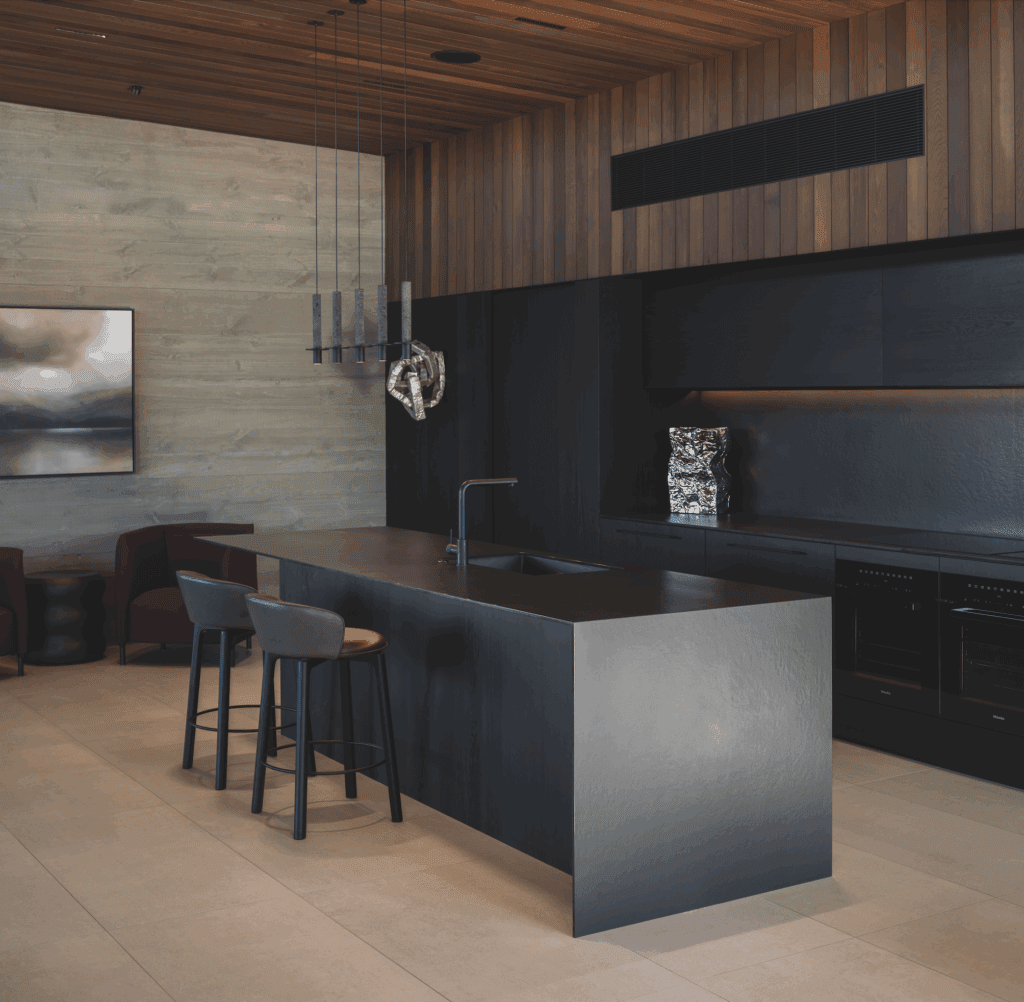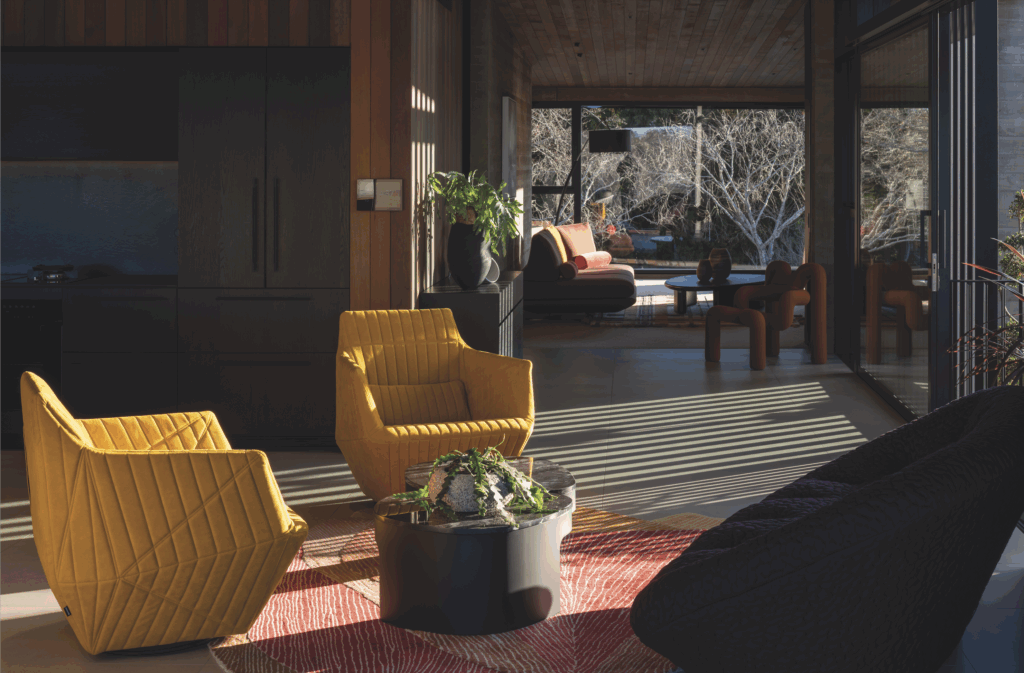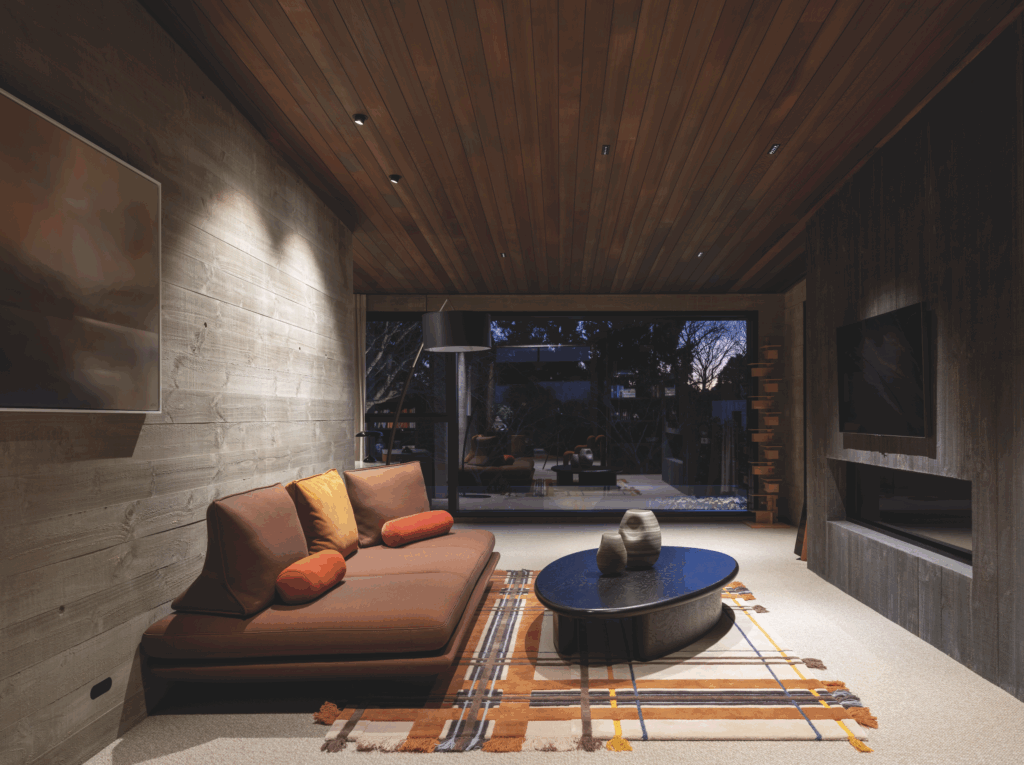Perched on the banks of the Waikato River, this home by Chow Hill Architects resists a singular orientation. With no real front or back, it’s conceived as a structure to be appreciated from all angles — each elevation carrying its own identity while contributing to a captivating, elemental whole.
From the street, a rectilinear form of permanence and rhythm asserts itself: warm-toned coloured concrete is juxtaposed with matt-black aluminium and finely detailed vertical screens. This elevation extends across two storeys, the upper cantilevered out to form a central undercroft and, tucked into the westernmost corner, a secluded spa alcove.
Beyond this bold face, the interior experience unfolds gently. On the lower level, the eye is immediately drawn down the hall to an expansive cedar-lined wine cellar tucked behind the stair. Sealed by steel and glass for temperature perfection, it evokes a sense of bunker-like retreat; inside, two armchairs atop a circular rug mark the perfect spot for enjoying a beverage.
Follow the hall back to the stairs and the exquisite materiality and volume of this space come into their own. The exterior in situ concrete continues inside — here set against dark oak and, above, a cedar-lined ceiling broken with clerestory windows. Above the door, the double-height volume is accentuated with glazing that rises to meet the ceiling — the exterior screen filtering the sun and creating an endless play of light and shadow against the deeply textural surfaces.

Upstairs, an immersive oak and cedar hallway divides the home’s functions. To the east are the private parts of the home: a primary suite and two guest bedrooms. To the west, it gives way to an expanding volume, the ceiling following the raking roofline to the north, forging a sense of the kitchen and entertaining areas opening and reaching out to the river below.
The kitchen echoes the immersive tactility of the hall while a glazed dining area occupies the eastern corner, capturing ever-changing views of the river. To the west, operable-roofed decks extend outwards; pocket doors slide away into concrete walls. An open fire bookends the space, its extended concrete form doubling as a privacy screen from the neighbouring property. Here, at the highest point of the property, the design concept comes into its own. There is a duality to the opposing water views: the river to one side, and a pool courtyard with a gully beyond to the other.

The same tiles used inside flow down the wide stairs to the pool area, which speaks in materiality and tone to southern European courtyards: sun-warmed, textural, and designed for leisurely retreat. The spa alcove, tucked away behind, feels intimate and decadent, shrouded in privacy and framed with the concrete form. Here, the concrete is coloured in a different shade; the vertical chimney rises up in juxtaposition to the horizontal board form that is used elsewhere.
“We wanted to accentuate this verticality by using a darker colour: PeterFell SuperBlack 699,” architect Brian Rastrick explains. Above, the main living area is also defined by the depth of this inky black. Here, afternoon sun warms the room and views extend down across the pool area and the gully beyond. “In this room, the ceiling is at its lowest point so it has a more intimate feel in comparison to the volumes of the entertaining spaces,” Brian says. Throughout, spaces are filled with an array of bold contemporary furniture and art.

As interior designer and stylist Kelly Gammie of Rarebirds Interiors explains it, “Every angle in this home is incredible. It was a hugely inspiring architectural canvas to work with that needed to be balanced by pieces of equally bold gestures. “Considering the beautiful colours of the trees and the river as seen from the house was the starting point. We selected expressive, bright colours and forms for the interiors that spoke to those hues, while outside preferring more neutral tones and organic shapes and textures.”

Looking back at the house from across the river, its form is simple, appearing as if a single-storey. “We didn’t want it to be imposing. We designed the house to be experienced from all sides, with its form shaped by how it is seen, both from across the river and upon approach and arrival. By utilising louvres, recessed glazing, and cedar soffits, we introduced a softness against the concrete,” the architect tells us.
The experience of this home echoes that sentiment. It’s a gentle unfolding of intersecting forms and an intentionally restrained material palette — a home that feels seamless; an achievement of simplicity that belies its complexity.




