Do the maths and this 60-metre by 6-metre house adds up to the complete package. At 360 square metres, it delivers 360-degree living — as holistic as it is whole.
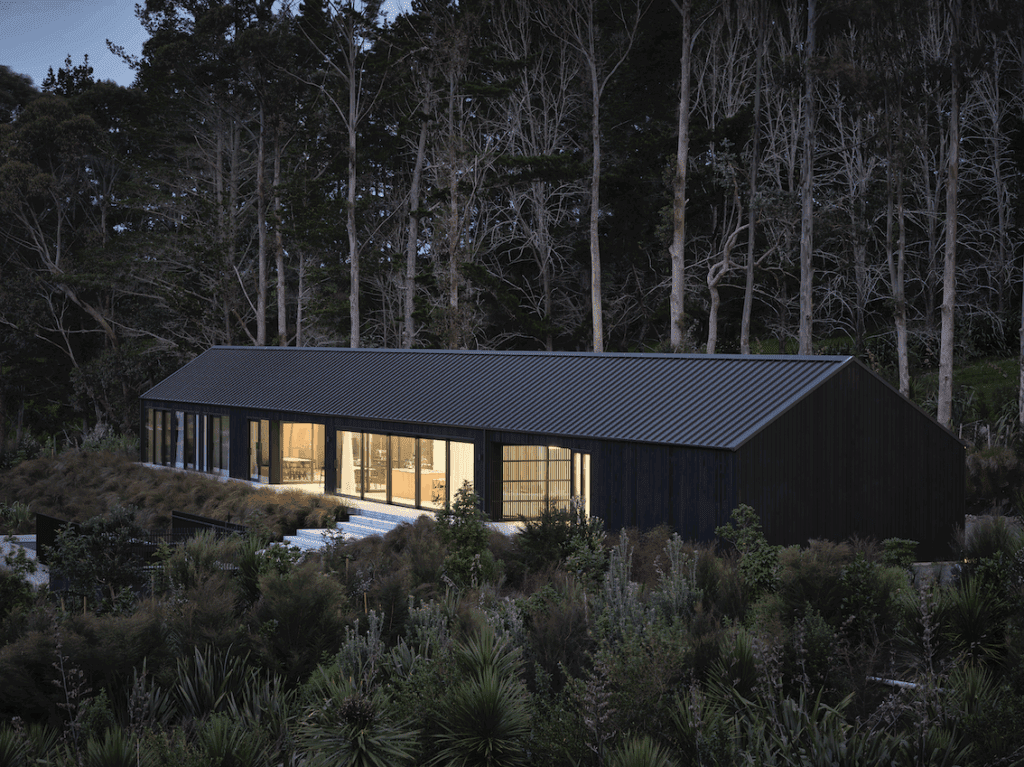
When you have three teenage daughters, days often whizz by in a whirlwind, so, for the couple who bought this hectare of land in Mangawhai in 2021, the focus was on holidays that centred on serenity, while simultaneously staving off the boredom that can blight the wonder years.
José Gutiérrez, who had worked on the couple’s Ponsonby villa, was called in to helm the design for a dwelling in a paddock with a panorama north to the Brynderwyn Range. To the south, a spine of trees provides shelter. Although the owners were leaning towards a traditional courtyard house, a U- or L-shaped plan wasn’t a good fit for the irregularly shaped building platform, which was 200 metres long but tightly pinched in places.
“The natural orientation was north,” explains José. “I imagined the experience of the house as akin to sitting on a park bench, looking out at the view.”
Once 280 truck-loads of metal had been brought in to slightly reshape the sloping ground, the essence of the form — which is long and linear, to echo the typography — came easily.
“It’s just one bold line that isn’t trying to do any architectural gymnastics,” says José.
But what about that courtyard?
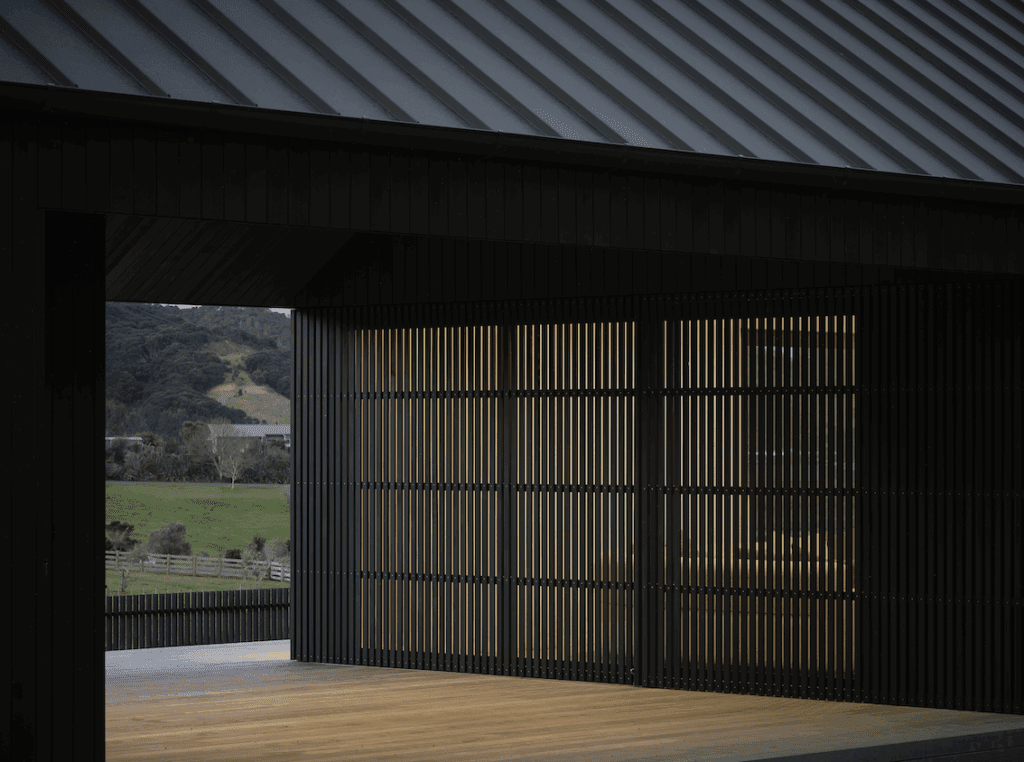
José solved that issue by slotting two covered outdoor rooms beneath the singular roofline. One separates public living from the utility, sleepout, and garage; the other is situated between the living and bedroom zones. Set behind lightweight battened screens, these decked spaces are extraordinary connectors: closed off, they are platforms for barbecues or beanbag gatherings; opened up, the full 60 metres beneath that continuous roof becomes a playground.
A masterful manipulation of space, this set-up is further uplifted by raked ceilings. The clients, who lived in New York for several years, were sold on the power of volume.
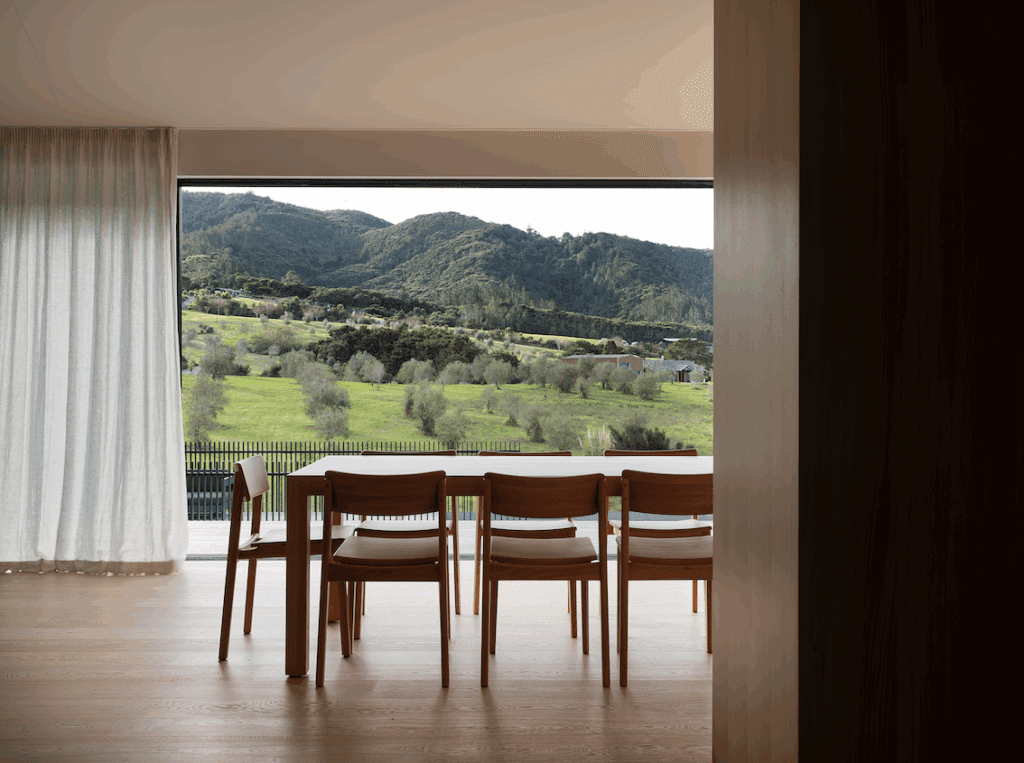
“Our Tribeca loft had 14-foot ceilings,” says one of the owners. “Even though our apartment was small, the scale was wonderful. It gave an instant sense of calm, away from the hustle and bustle of Manhattan.”
That said, they appreciated José’s sense of restraint. Gables at a 35-degree pitch are comfortable on the eye, and the 4.5-metre apex of the stud is impressive without being over the top.
This less-is-more philosophy also translates to the material palette. Clad in cedar, stained black to blend with the landscape, and with black standing-seam metal roofing, the dwelling has the presence of an abstract artwork.
“It stands as a man-made object against the beautiful curve of the ridgeline,” says José.
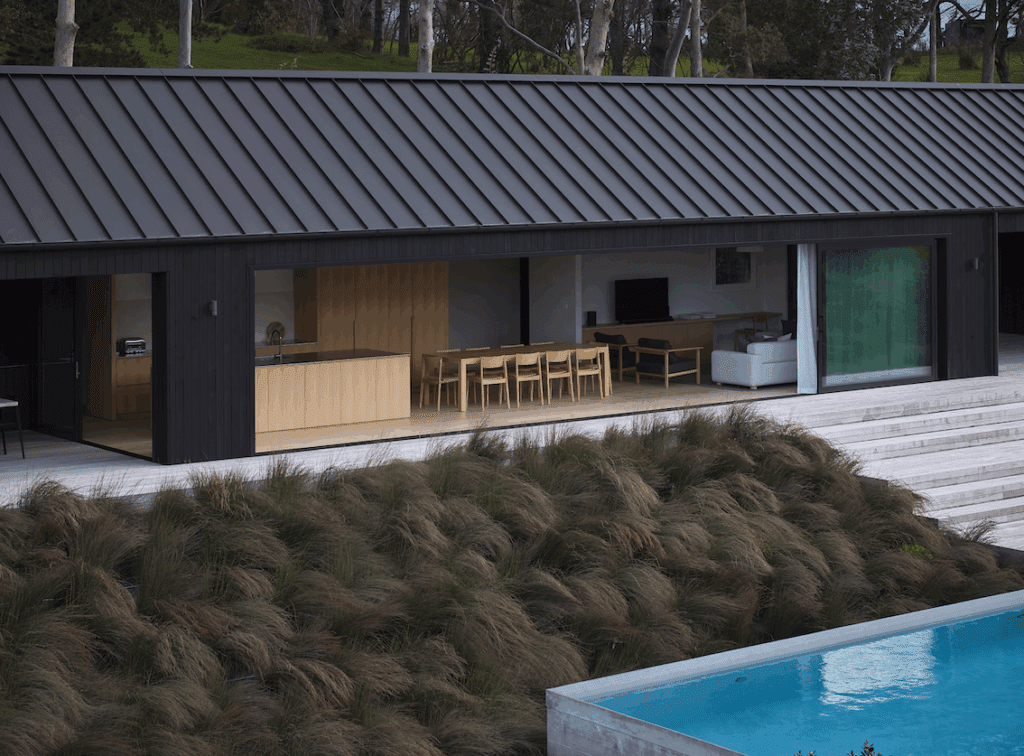
As one of the owners is Japanese, the initial idea was to use shou sugi ban cladding.
“[However,] we needed the lines of the building to look less organic and really sharp and refined,” explains José.
A black, water-based oil stain does the job in a cleaner, crisper way.
While the front door, contained in an annex, blends in with the building, at night the entry vestibule is lit like a beacon. In this anteroom, where a cantilevered bench invites you to take off your shoes and step away from a busy brain, a lowered ceiling counters the generosity of the main living.
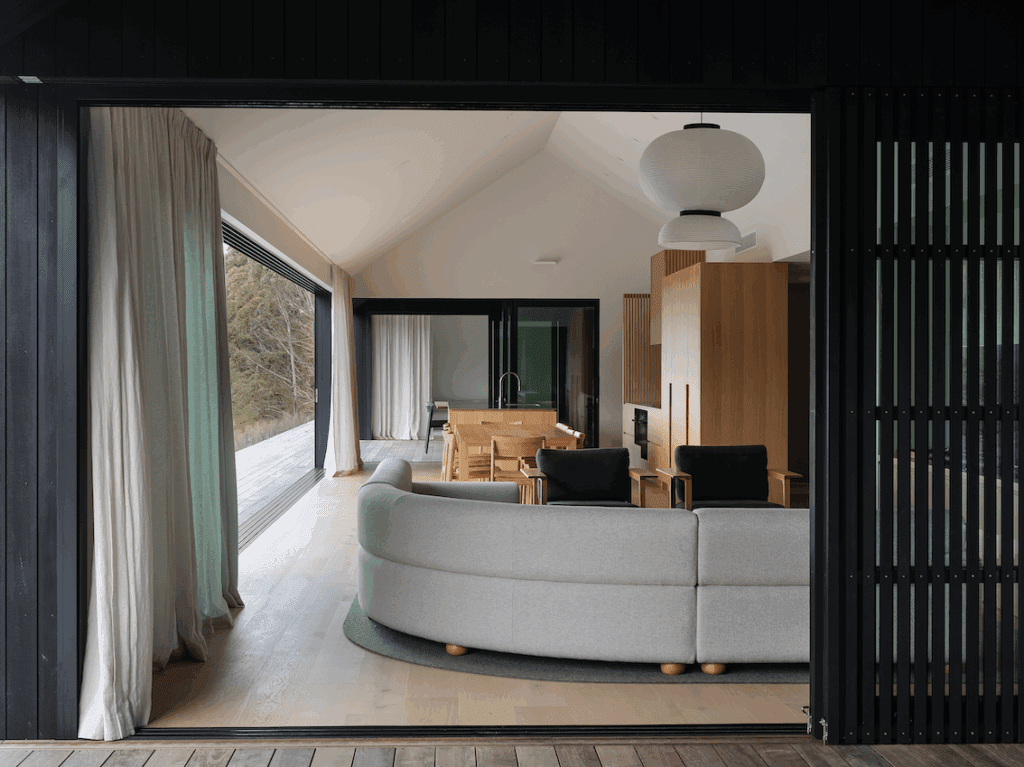
“I love coming in the entrance and then turning into the open expanse, with its huge glazing. The green view is all laid out in front of you,” says one of the owners.
In the hallway, light that spills in from slot windows, set at an even rhythm along its 27 metres, turns it into an art installation.
Although there are three bedrooms here and four more bunks adjacent to the garage, the design encourages the teens to stay close and not disappear to closed-door rooms.
“We tried to give everybody a place to be fairly private within the main living space,” explains one of the owners.
For the youngest, who loves music, there’s a spot where she can listen to Dad’s CD collection. There are desks for work and school assignments and a media room for watching TV or a movie (separate but still together). A pool, set into the ground so the balustrade is level with the floor of the main house, does not obstruct the view, while a well-equipped gym in the garage gets this active family working out together.
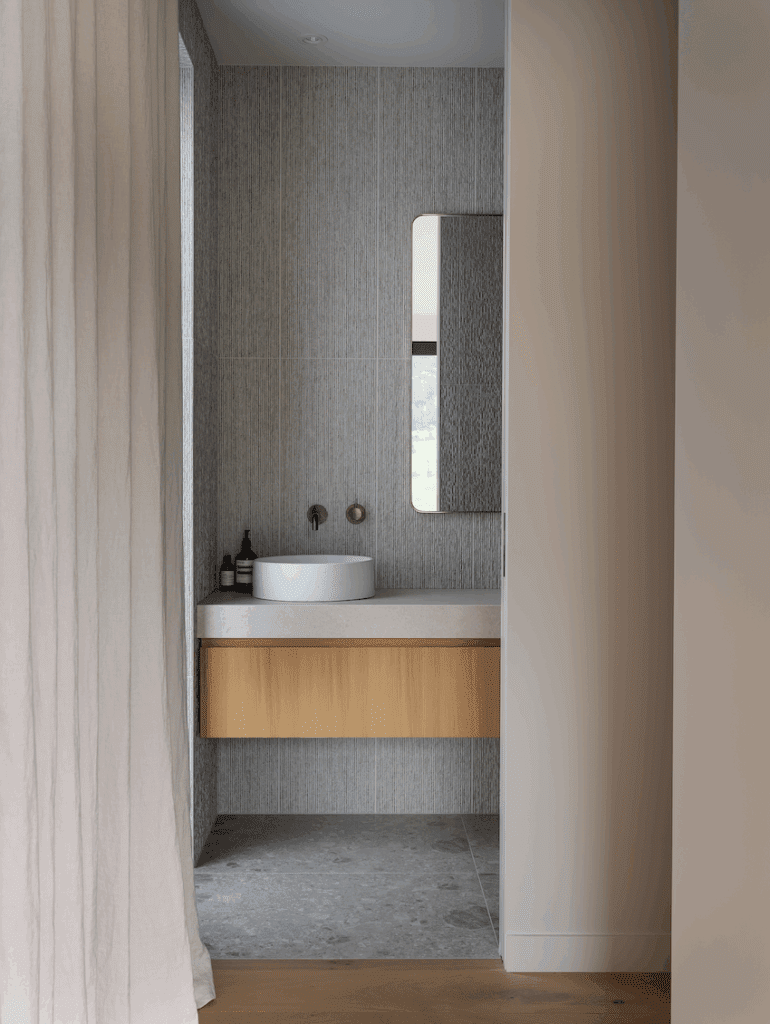
Relaxation, though, is an everyday reward here, within rooms that are grounded with European oak floors and a minimal touch of timber accents, white walls, and neutral furnishings. The kitchen island has a stainless-steel top (the perfect surface for crafting handmade pasta) and negative-detail cabinetry.
Although time out is high on the agenda, the owners have been industrious, too: with the help of a landscaper, they have planted 15,000 natives and an orchard at the bottom of the site. Them’s big numbers, for sure — but who’s counting? A thoughtful response to the environment and the family that inhabits it, the long and the short of it is: it’s just a lovely place to be.




