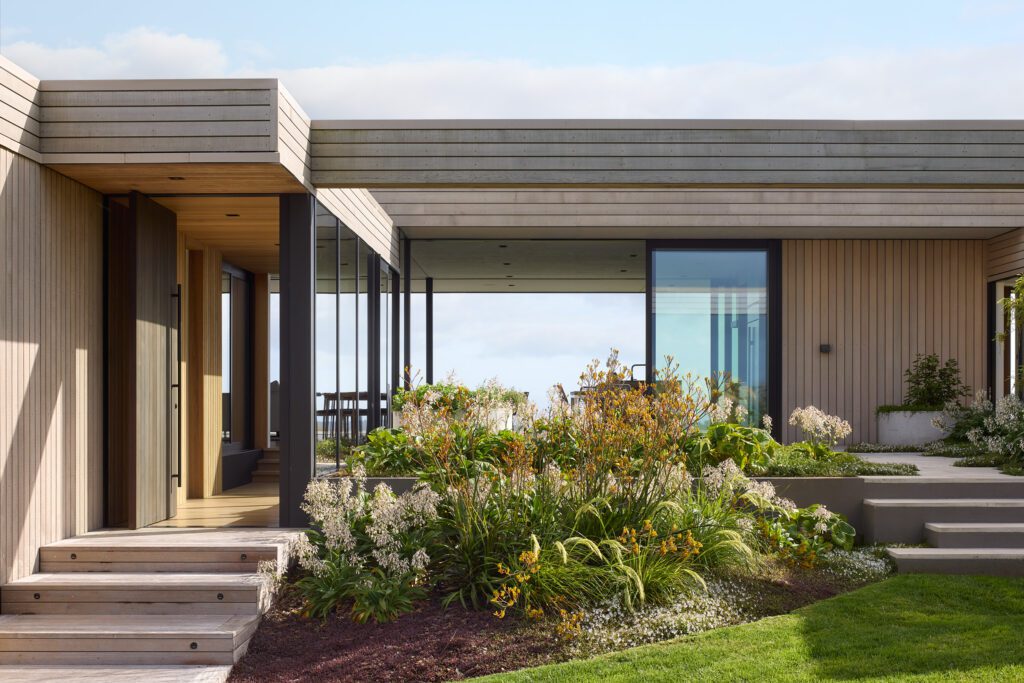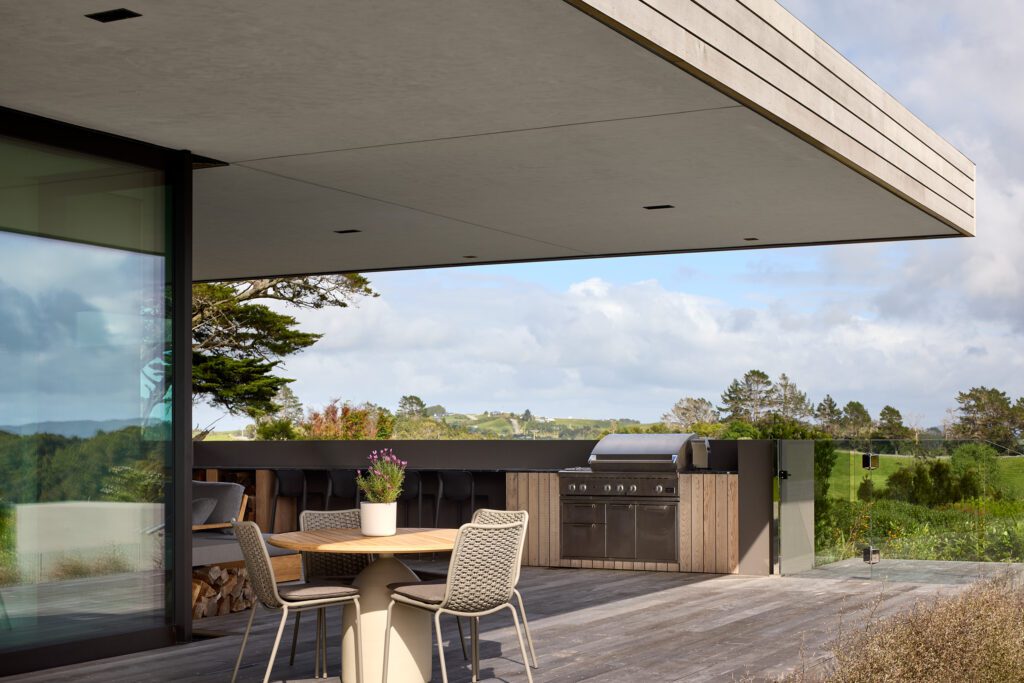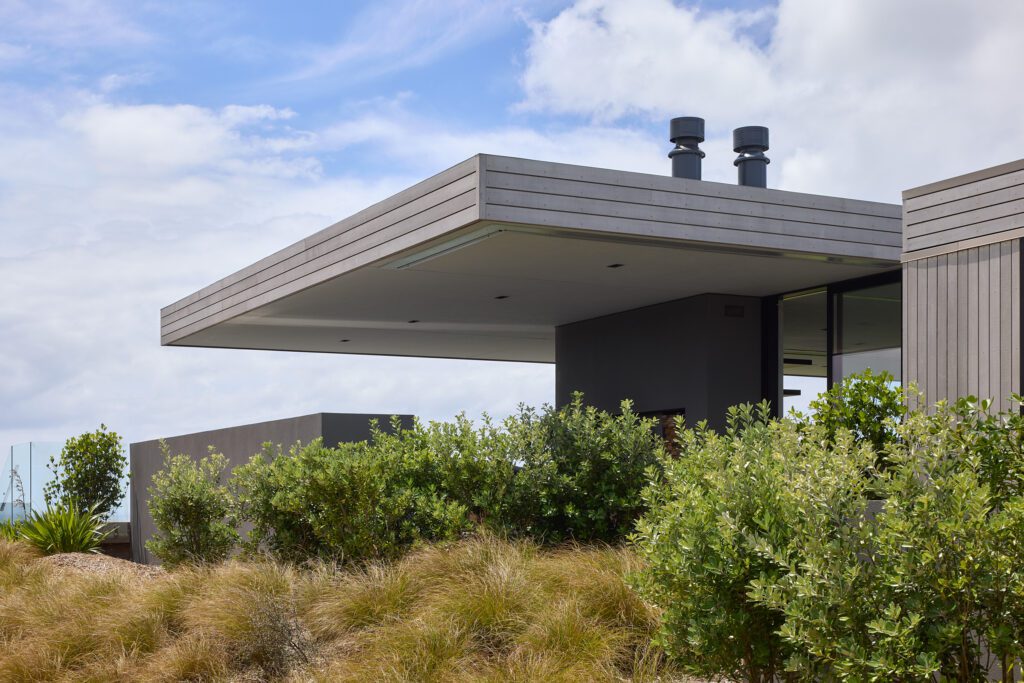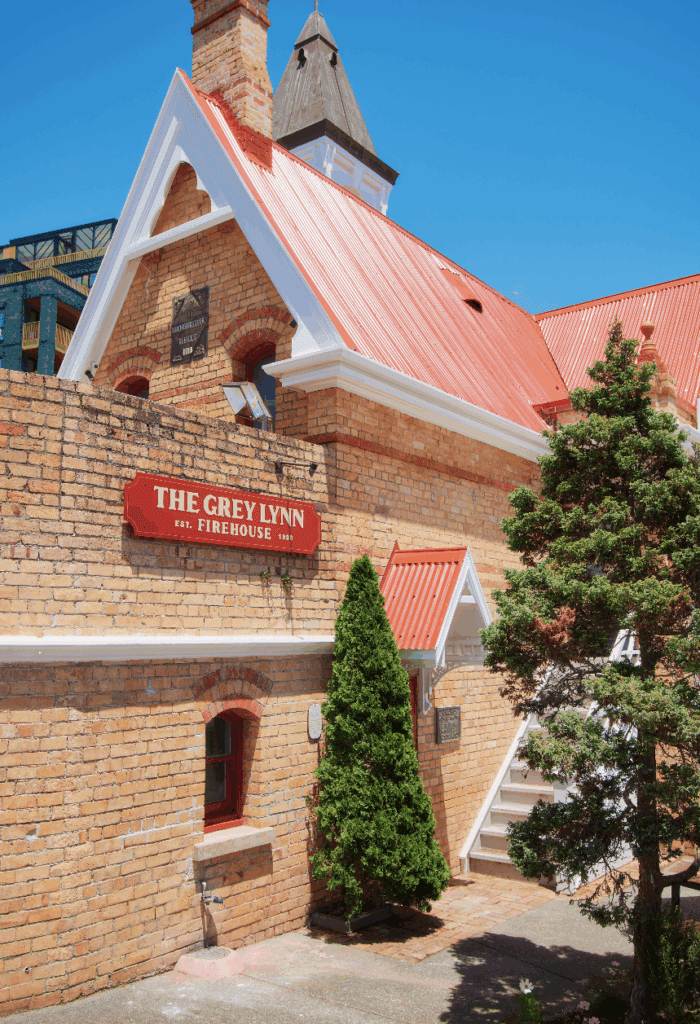Architect John Irving is well known for his work at Te Arai and Tara Iti — architecture deftly defined by proportion, sculpture, and light. His homes in this revered coastal region share an understanding of place: open to the sea air and defined by a sense of understated luxury.
For this project, the story began nearby. John’s clients were initially considering a site within the Te Arai development, but the idea of living just beyond the gates — connected yet apart — held greater appeal. A vast site on a neighbouring ridge caught their attention. From its elevated position, the land appears to unfurl in every direction: rolling pastures, the shimmer of ocean, the Hen and Chickens Islands hovering faintly on the horizon.
“When they first bought the site, it was a paddock,” John recalls. “There was a sense of spaciousness, which was quite luxurious. There are neighbours, but you don’t see them.”
It was that vastness — the wide view and the generosity of the land — that became the foundation for John’s design response. The brief was practical and clear in terms of spatial requirements, but open in concept.
“There was room to spread out, and that’s what we did. It’s not an overly large house, but it feels generous because we’ve pulled everything apart.”

The arrival is slow and deliberate. A long drive winds upward; the house is seen in fragments, its low roofline just visible against the skyline. It is only at the top of the rise that the full composition reveals itself — a crisp, timber-clad form sits lightly to the land.
The plan is arranged in three distinct sections: the garage and utility wing, a separate guest wing, and the main living pavilion. Glazed galleries link the structures, their transparency articulating the openness of the rural site. Courtyards punctuate the plan, mediating light and wind while offering moments of stillness and shelter.
Entry is from the south, where the site begins to fall away. A small stairway leads to the first glazed gallery, framing a glimpse of the landscape beyond — a promise of what lies ahead. Another half-flight higher, the main pavilion opens in full.
“That’s the ‘wow moment’,” John declares. “That’s where you first understand the wide view.”

Every opening in the house is full height, even in the bathrooms and en suites.
“There’s no need for privacy,” he explains. “We’ve controlled the views through landscaping and orientation. It’s a luxury not to have to hide away.”
In the main pavilion, the kitchen, dining, and living spaces flow seamlessly along the northern edge. The kitchen occupies the eastern end and was designed around two islands — one for cooking, facing the view, and, as John puts it, “one for fun, for gathering.” Cedar wraps the islands horizontally, emphasising their length, while vertical boards line the walls. Dark-stained cabinetry sits at the centre, anchoring the space and echoing the tone of the stone benchtops.
A deep deck runs the length of the house, shaded by generous eaves. From here, the view feels infinite — land, sea, and sky converging in soft gradients of green and blue. Stepped down the slope is a pool terrace, its water mirroring the horizon. A firepit and seating area are nestled into the hillside, hidden from the road below by the natural folds of the terrain.
The primary bedroom suite occupies the eastern end of the main pavilion — a private wing defined by glass and quietude. The en suite is almost entirely transparent, with a free-standing bath set to one side, the shower opposite. From each, the view is visible in full panorama. Behind, a mirrored vanity reflects the outlook, drawing the view in even when one’s back is turned.

To the west, a secondary deck captures the last light of day. An open fire and outdoor kitchen sit beneath the deep overhang, designed for long evenings that drift easily from the pool to the terrace.
“It’s an idyllic place to relax,” John says.
Formally, the home reads as a composition of three parts: two smaller blocks tucked to the rear beneath the strong, singular roof of the main pavilion.
“The two forms at the back are subservient,” the architect explains. “Their rooflines slide under the eave of the main roof. The courtyard is also slightly sunken, so, from the glazed galleries, you feel as if you’re floating just above ground level. It was a desire to follow the land but also to articulate the solidity of the main roof.”
John has long been known among clients as “the roof guy” — a title he carries with affection.
“I like roofs to look strong and solid, like they won’t blow away in the wind,” he comments. “In this case you have one strong, floating roof, with two smaller elements tucked in behind it.”
Cedar wraps the exterior, its vertical grain chosen for the way it will gradually silver in the coastal air. At the junction where wall meets roof, the cladding changes direction to run horizontally, overtly defining the transition.
“There’s no question about what you’re looking at,” John says. “It has an elemental simplicity: the wall is the wall; the roof is the roof.”

Detailing throughout is pared back and seamless. The rhythm of the timber and the expanses of glazing give the building a distinct and defined masculinity — a balance between strength and stillness.
Courtyards — a recurring motif in John’s work — play a vital role here.
“Courtyards create moments of connection,” he observes. “They make a home feel bigger because spaces flow around them.”
In this house, they also temper the scale of the landscape, providing intimate pockets within the openness. One courtyard was designed to accommodate overhead louvres that were never installed, although the structural beam remains.
“I quite like that,” he remarks. “It hints at what could be, without the need to complete it.”
Inside, the palette is restrained — natural timber floors, soft plaster walls, dark joinery; materials that hold their own against the drama of the view. Light shifts continuously through the day, casting patterns across timber and stone, animating surfaces in subtle ways.
There’s a generosity of space and outlook, but also of simplicity. Everything feels measured — the distance between volumes, the cadence of openings, the interplay of solid and void.
From the road below, the house is barely visible. From within, the horizon stretches without end. Between these two conditions lies the essence of the design: a building tucked perfectly into the land, framing a panorama that seems to go on forever. There is luxury, and there is solitude — space for connection and gathering, and simply to breathe in the vast beauty of New Zealand’s east coast.




