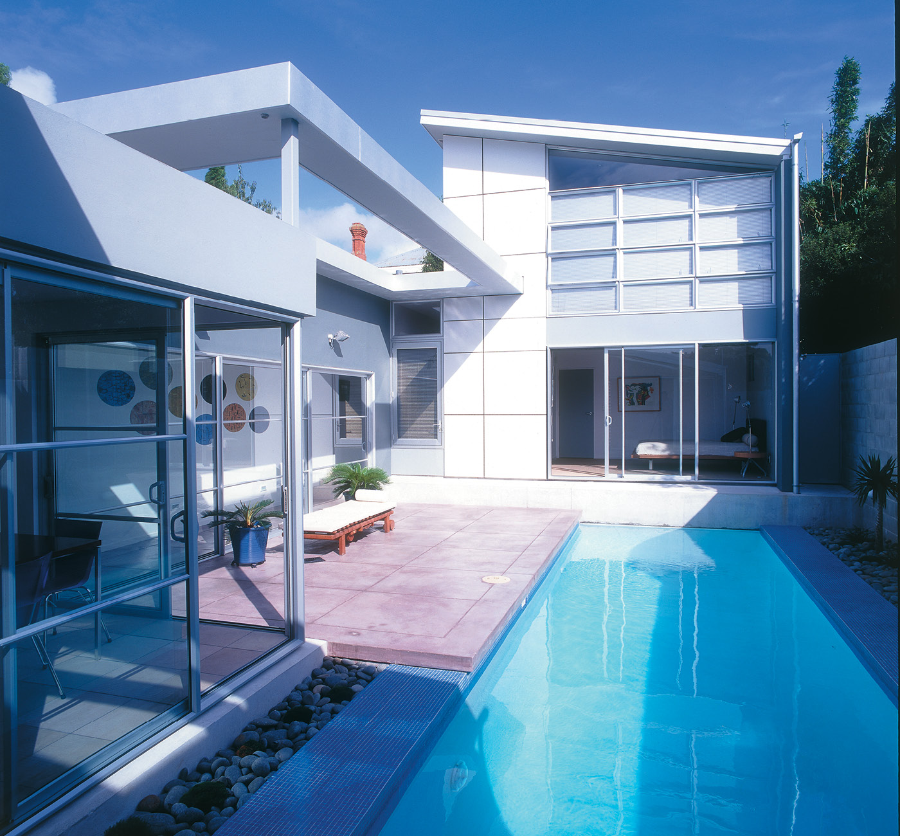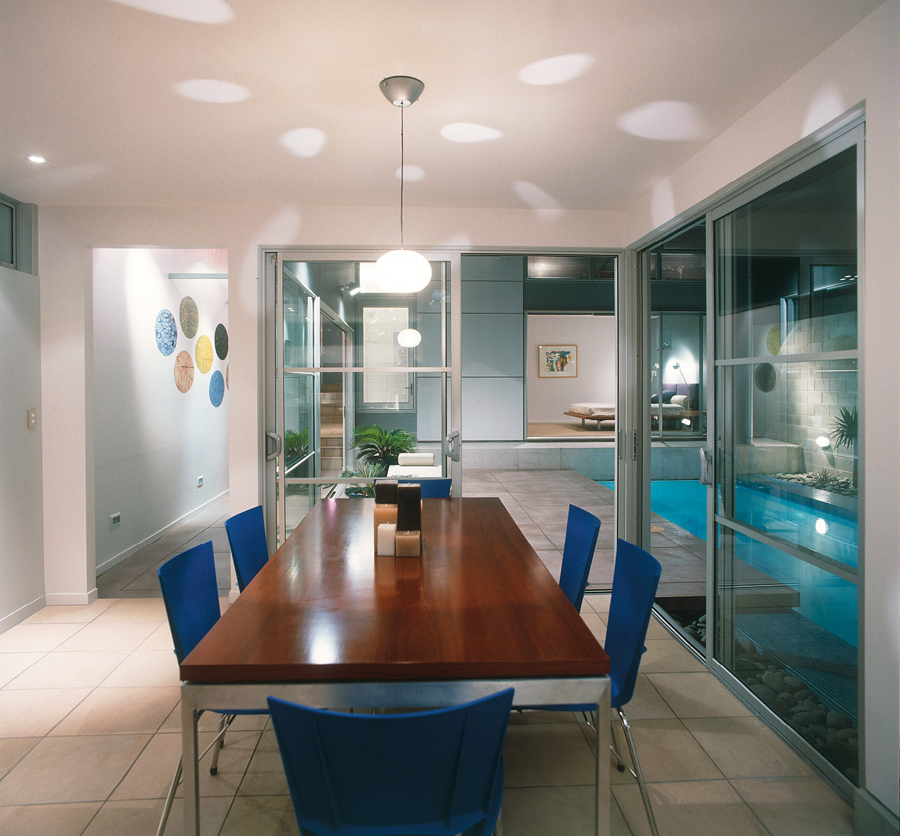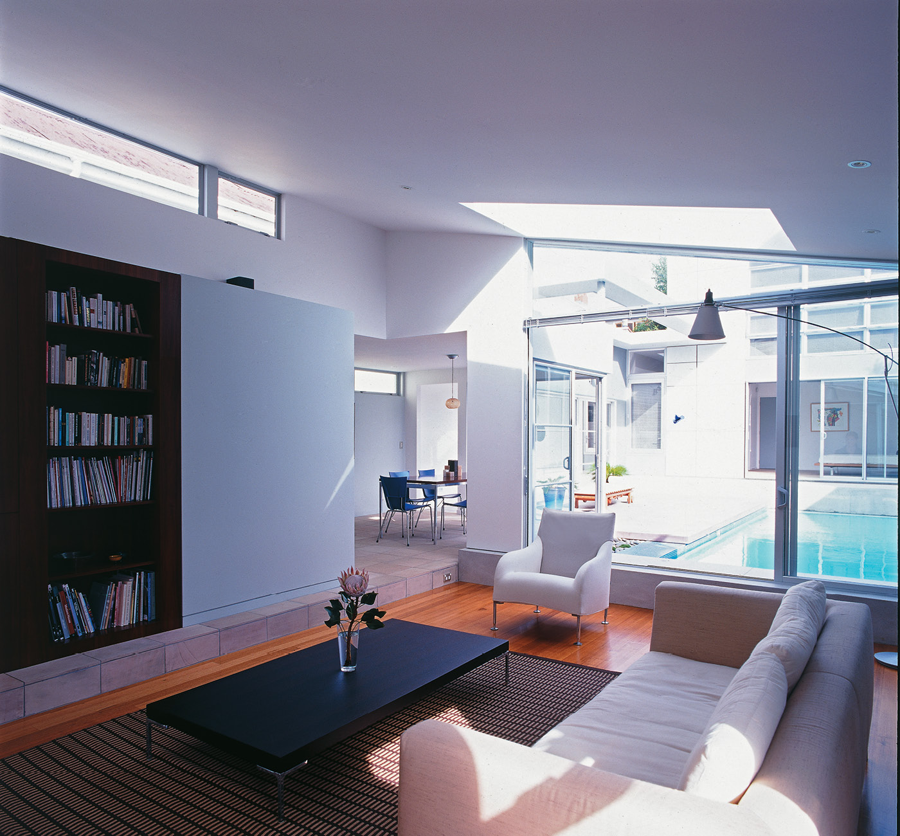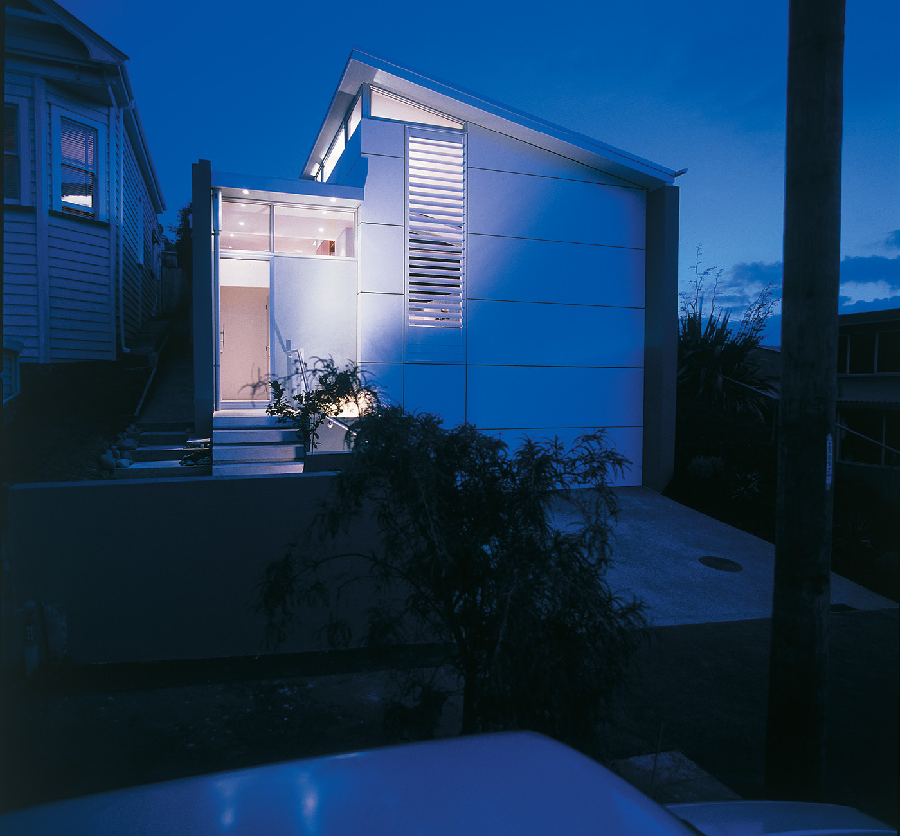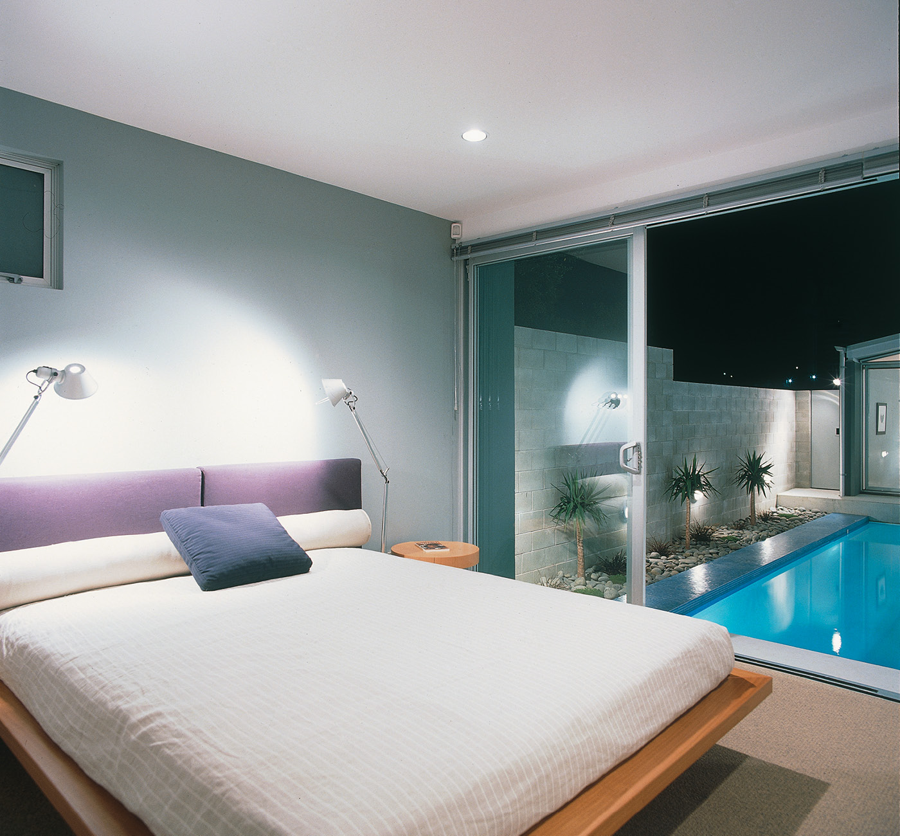Gerrad Hall won the 1999 Home of the Year, aged 28, with the first house he ever designed: a courtyard house on a tiny Auckland site
1999: Gerrad Hall’s slice of Auckland paradise
Gerrad Hall won the 1999 Home of the Year, aged 28, with the first house he ever designed. “At the time I was an employee and hadn’t had any exposure,” he remembers. “I thought ‘who else would trust me with that amount of money?’ So my first house commission had to be for myself.”
Tucked down a no-exit street in the Auckland inner-city suburb of Ponsonby, the home sits sandwiched between a villa on one side and a school on the other, and facing a row of commercial buildings. It’s an introvert, in the nicest possible way.
Two identical pavilions at either end of a courtyard are linked by a glazed ‘gallery’ that feels only slightly more substantial than a covered walkway. Building to within a metre of the boundary on three sides, Hall has made economical use of the 316 square-metre site. And by turning the house’s focus inwards onto a private courtyard, his design cleverly overcomes the urban obstacles of lack of privacy and views. Taking the place of a distant vista is the glistening swimming pool.
For Hall, the charm of Ponsonby is in its densely inhabited streets. The tranquil ‘courtyard house’ he has created provides a buffer to the constant activity outside while allowing its occupants to feel close to the buzz that attracted them in the first place.
The pavilion containing living, kitchen, and dining areas fronts up to the footpath, providing a clear division between the public life of the streets and the private life of the courtyard. Nestling as far as possible back from the road, the second pavilion is the private realm, containing two bedrooms and a bathroom downstairs and a self-contained upstairs studio.
The gallery linking both pavilions feels more ‘courtyard’ than ‘house’, with its coloured concrete floor and wall of glass doors that dissolve on a summer’s day to provide the merest feeling of enclosure.
Hall says approaching the tiny site with the concept of a courtyard house in mind allowed him to see opportunities where other potential buyers saw problems. Although zoned ‘Residential 1’ to protect the character of the area and its many villas, Hall argued that his design complemented the forms of the neighbouring school, while also responding to the scale of the adjoining villas.
Fresh out of architecture school when he designed this home, Hall is quick to credit other architects whose work has influenced his own. Among them are Auckland architect Andrew Patterson, whose design for a courtyard house in a nearby street encouraged him to adopt “an empty centre that the rest of the house defers to”. The courtyard house that Home of the Decade judge Glenn Murcutt designed for Ken Done in Sydney is another acknowledged influence.
Hall recalls the effect of winning the Home of the Year award as being “pretty major – I think it’s the best exposure of anything in New Zealand. Nothing is comparable.” The award allowed him to find the confidence to go out and practise on his own. He soon received commissions for mainly small houses and alterations, including one from clients who dropped a postcard into his letterbox.
He sold the home featured here some years ago, and is now finishing the design for a new home. His perfectionist nature means he works on an average of just two houses a year. “It’s because I can’t stand to do anything half-way,” he says.
[related_articles post1=”2590″ post2=”2592″]
