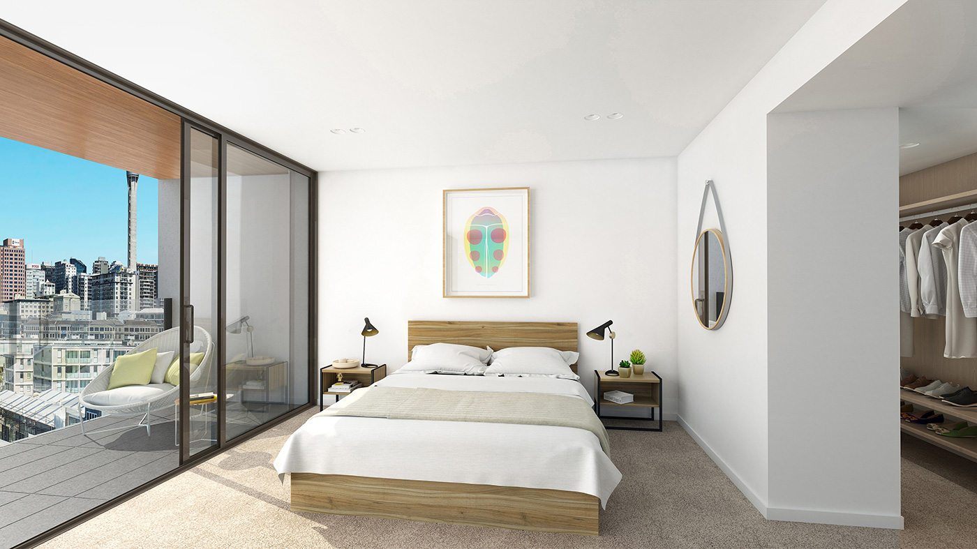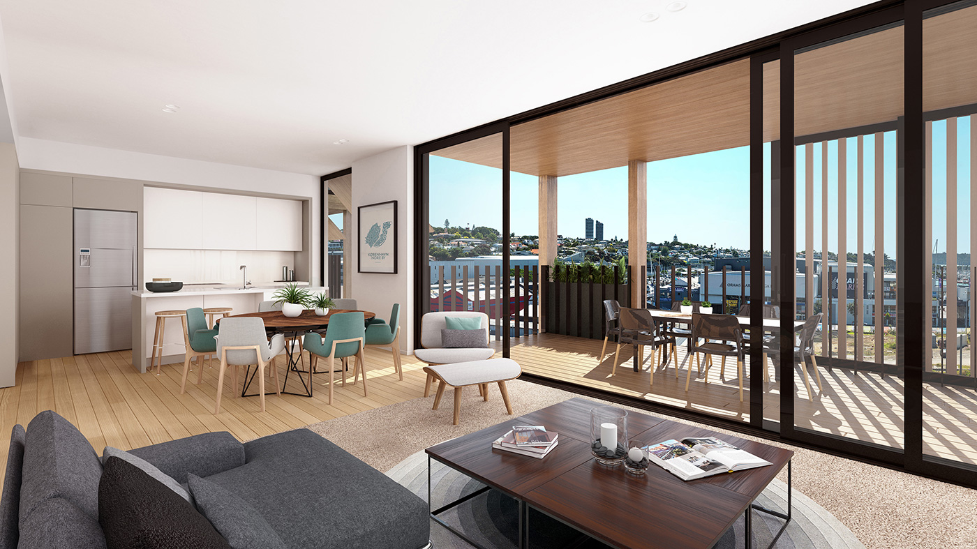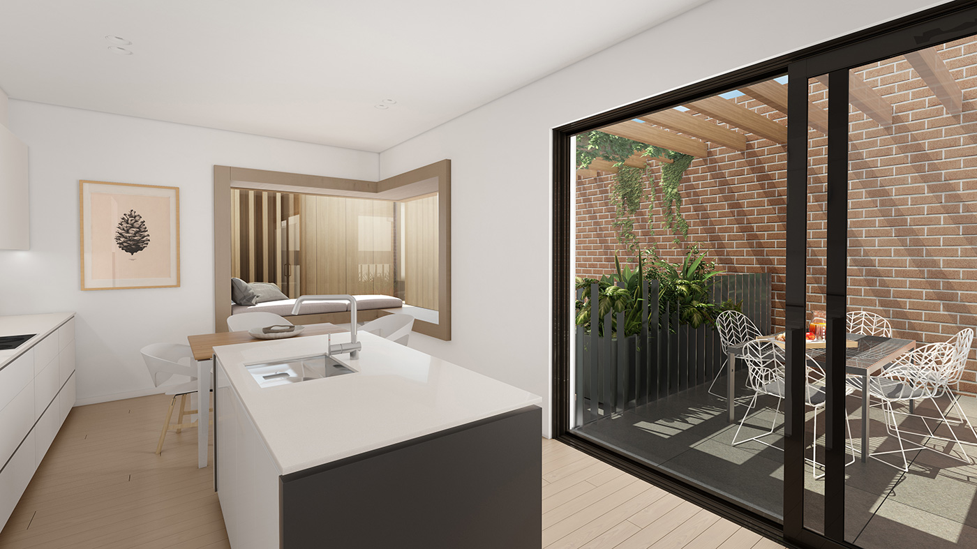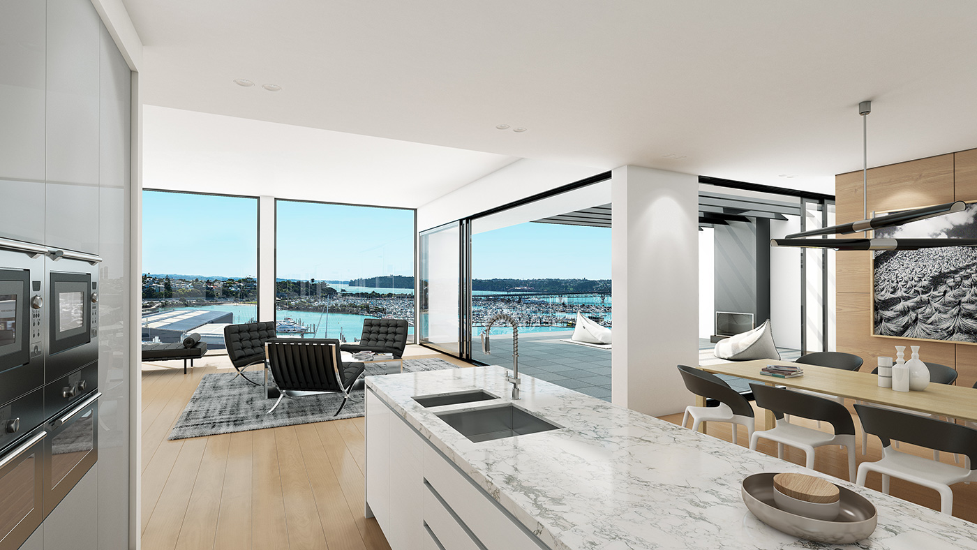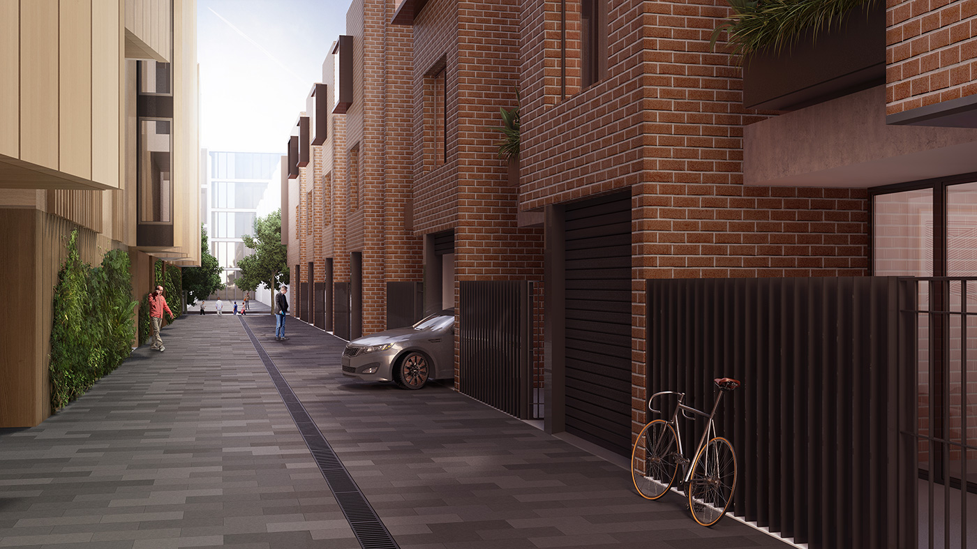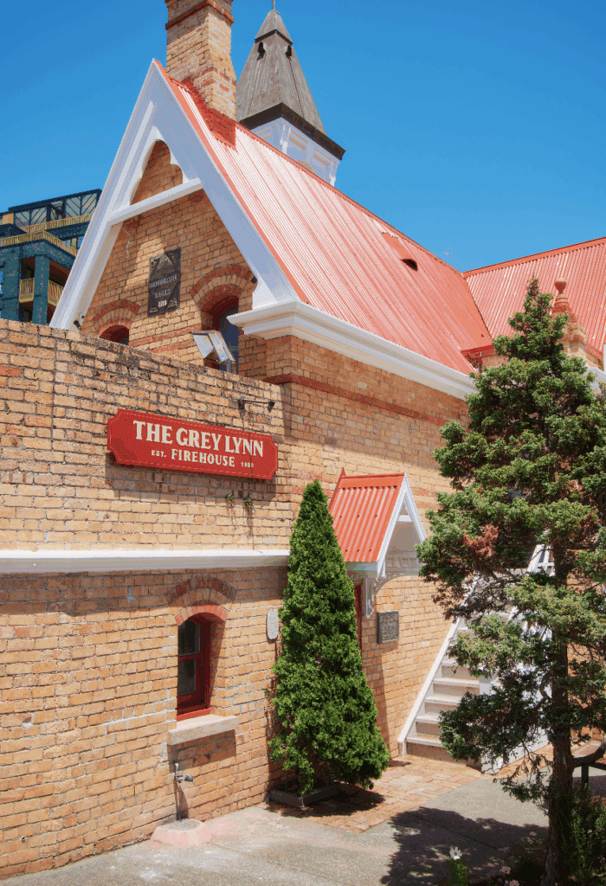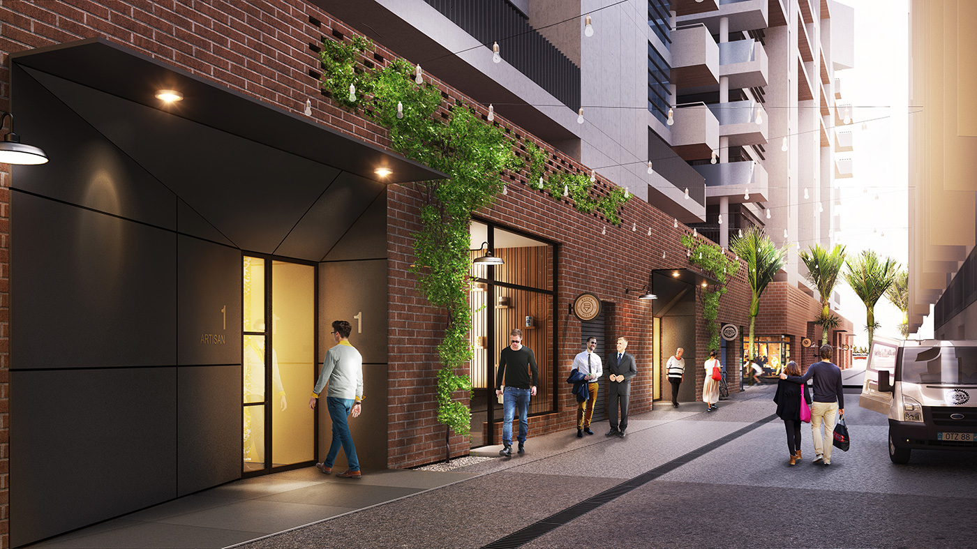
Auckland’s flurry of apartment development is yielding some potential architectural standouts. Wynyard Central (above and below), just behind the city’s North Wharf development, is designed by Architectus (the firm that designed this magazine’s first-ever Home of the Year in 1996) and includes townhouses, a five-storey group of pavilions containing apartments on each level, and a larger apartment building.
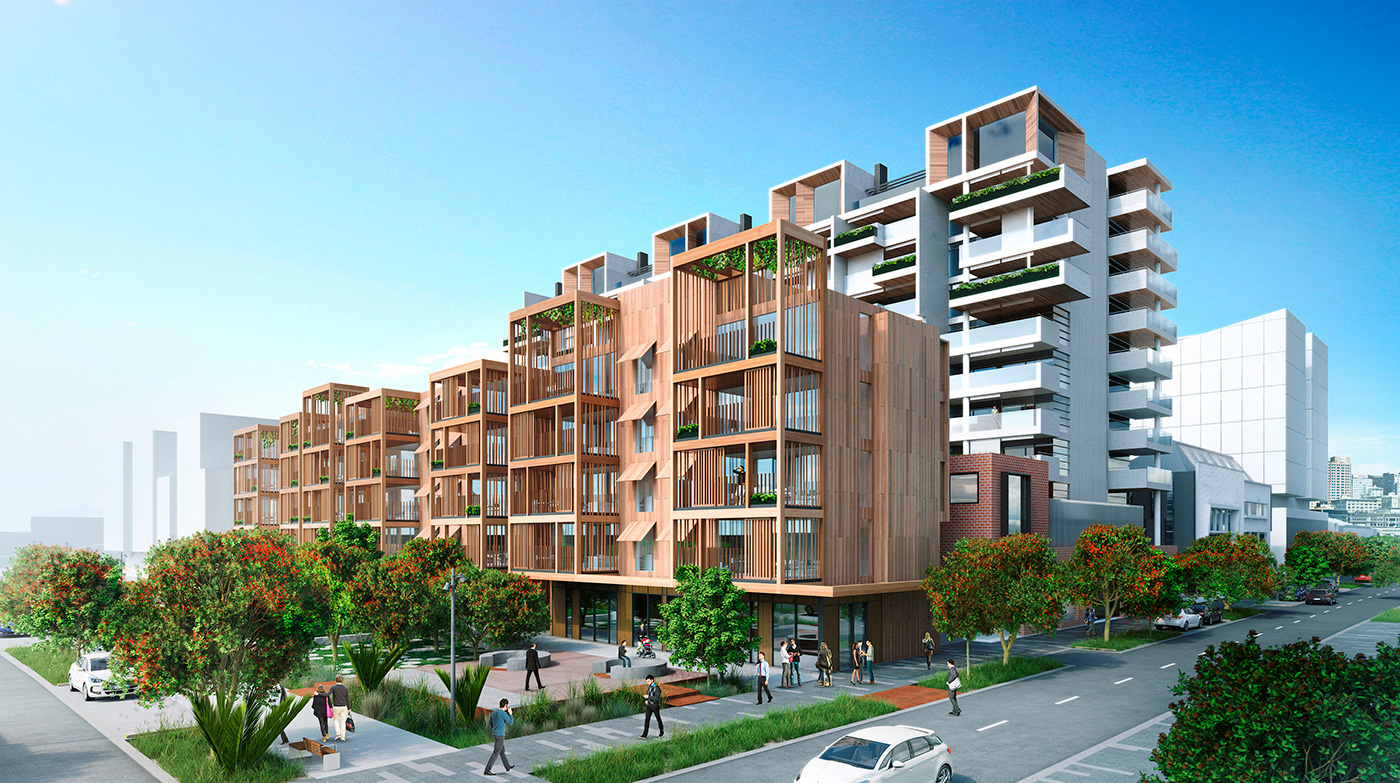
The community – along with nearby 132 Halsey Street, an apartment building by Athfield Architects – is being developed by Willis Bond, who have a long history of recognising the value of good architecture in higher-density developments.
The idea, says Patrick Clifford of Architectus, is to create a mix of densities and accommodation options on the site. Architectus is also responsible for the master-planning of the Wynyard Quarter area (as well as the redevelopment of Auckland’s Queen and Lorne Streets), so this development isn’t just about buildings: there’s also been a great deal of focus on creating an appealing pedestrian environment, a fine-grained village-like feel incorporating laneways and Daldy Street’s linear park.
Importantly, the wider quarter mixes business, cultural and residential uses: the innovation precinct/high-tech business hub GridAKL is just down the street, and the Auckland Theatre Company’s new home, Moller Architects’ ASB Waterfront Theatre, will open in 2016 behind ASB’s award-winning headquarters (designed by Australian firm BVN Donovan Hill with Jasmax).
It’s a development that will, hopefully, show Aucklanders that density done well – and mixing residential and business functions in a single neighbourhood – needn’t be scary at all.
wynyardcentral.co.nz
132halsey.co.nz
