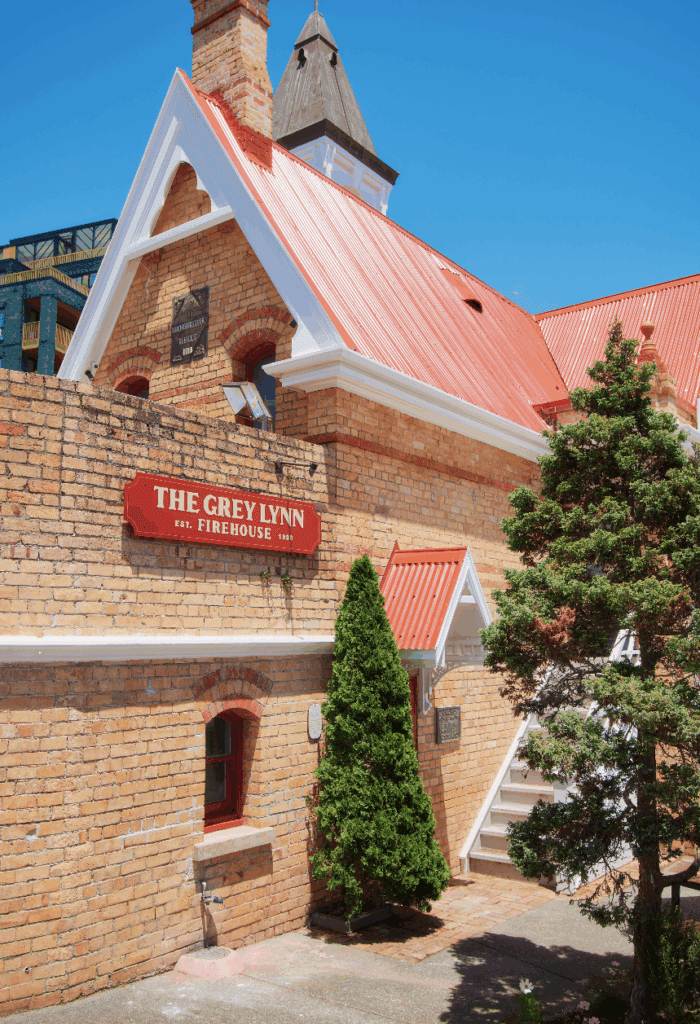The owners of this Bethells Beach home are strong horsewomen with a deep connection to the land. “The house is like a portrait of them,” says architect Nicholas Stevens, and needed to feel both old and new
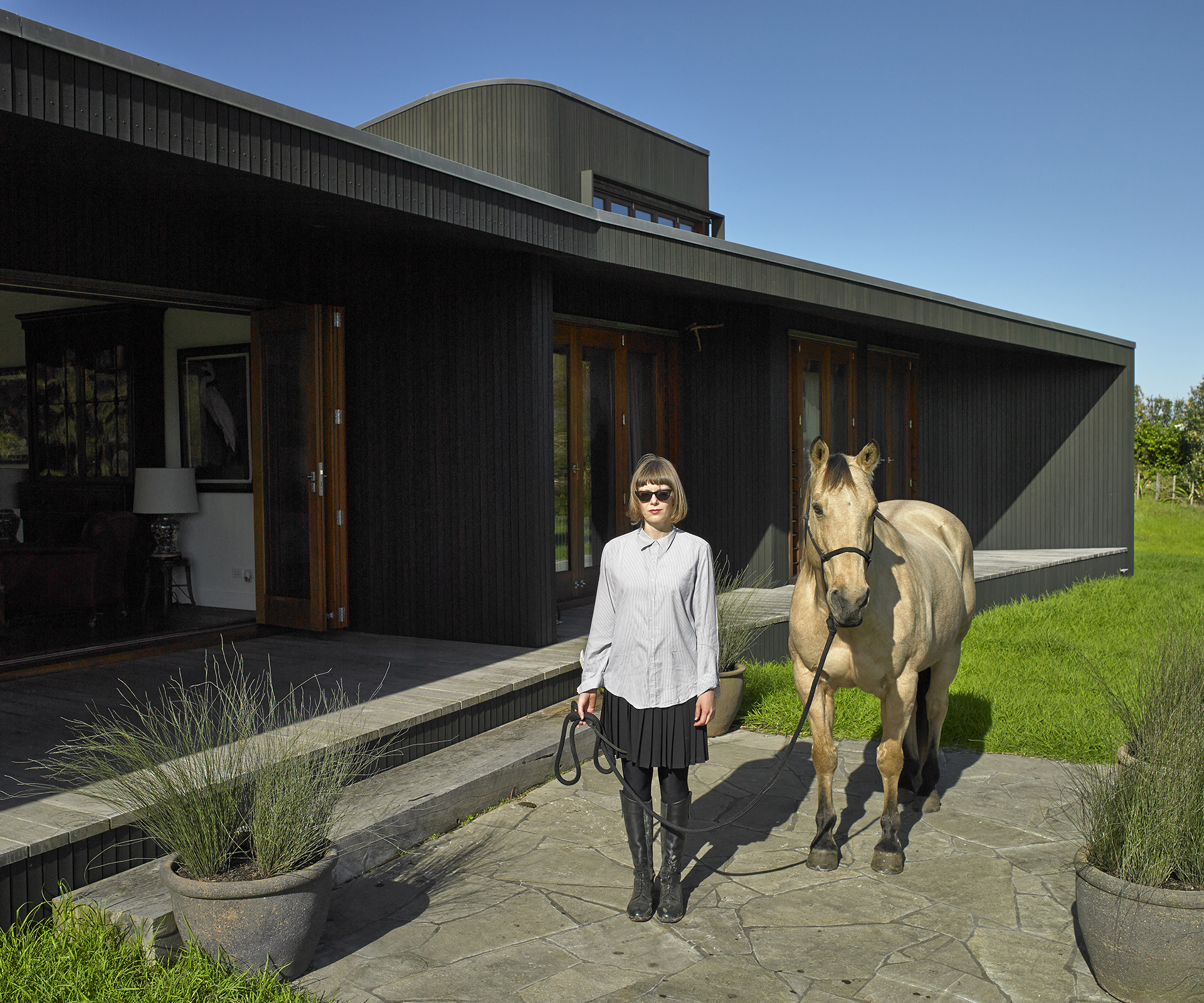
A horse saunters up the grassy bank and a horde of enraptured children races towards the adjacent swimming pool. In the midst of such activity, this Te Henga house feels remarkably responsive to Le Corbusier’s suggestion that architecture is best viewed while in motion – ‘walking’ or ‘travelling’. That is how this house northwest of Auckland by Stevens Lawson Architects tends to be experienced, especially during the summer months.
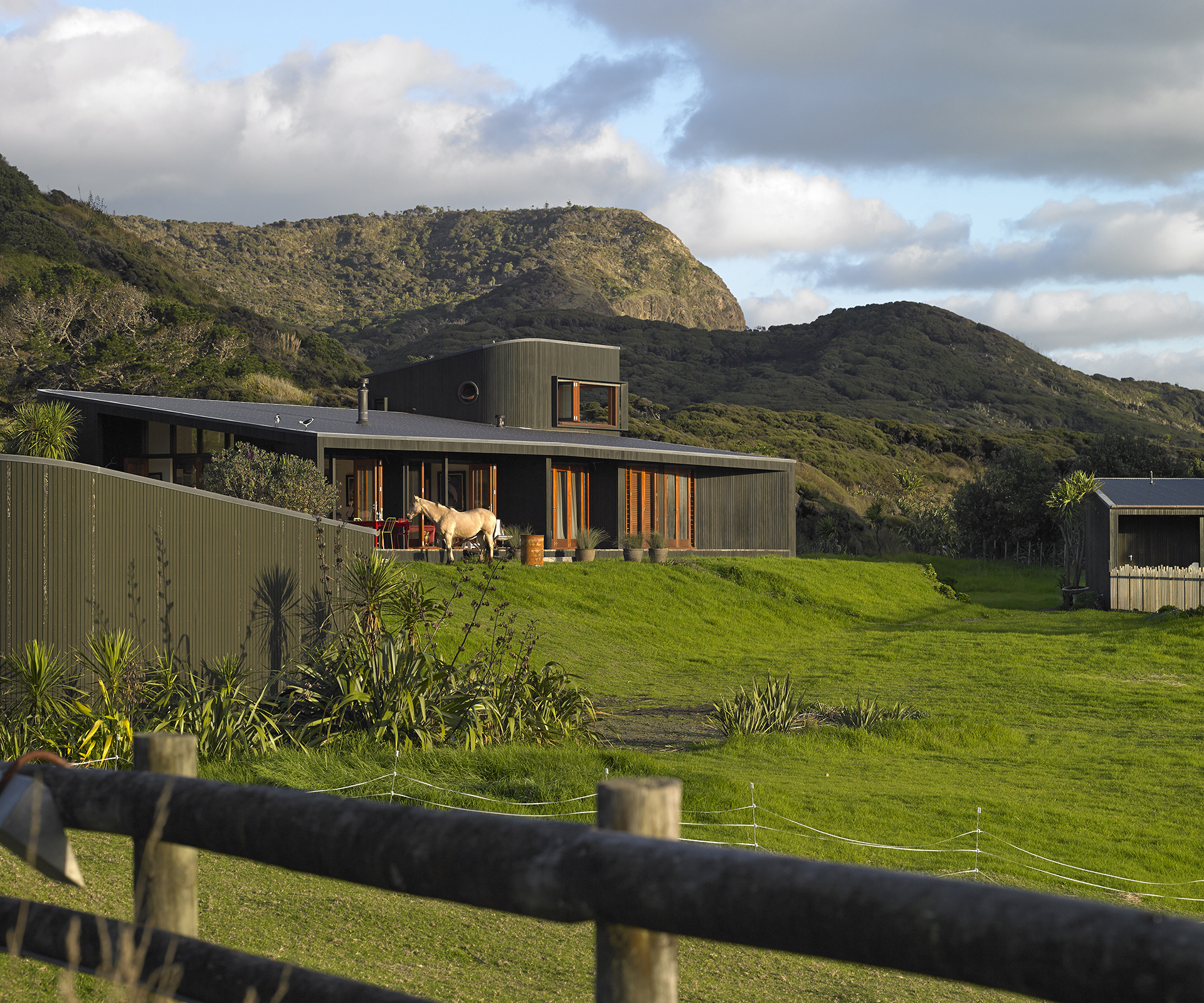
Beyond the formal rigour and minimalism of its design, the house is infused with, and shaped by, the life of the extended family for which it functions as a hub. Owner Tid Brenton has had a life-long association with Te Henga. As a young girl she would ride a pony out from Oratia.
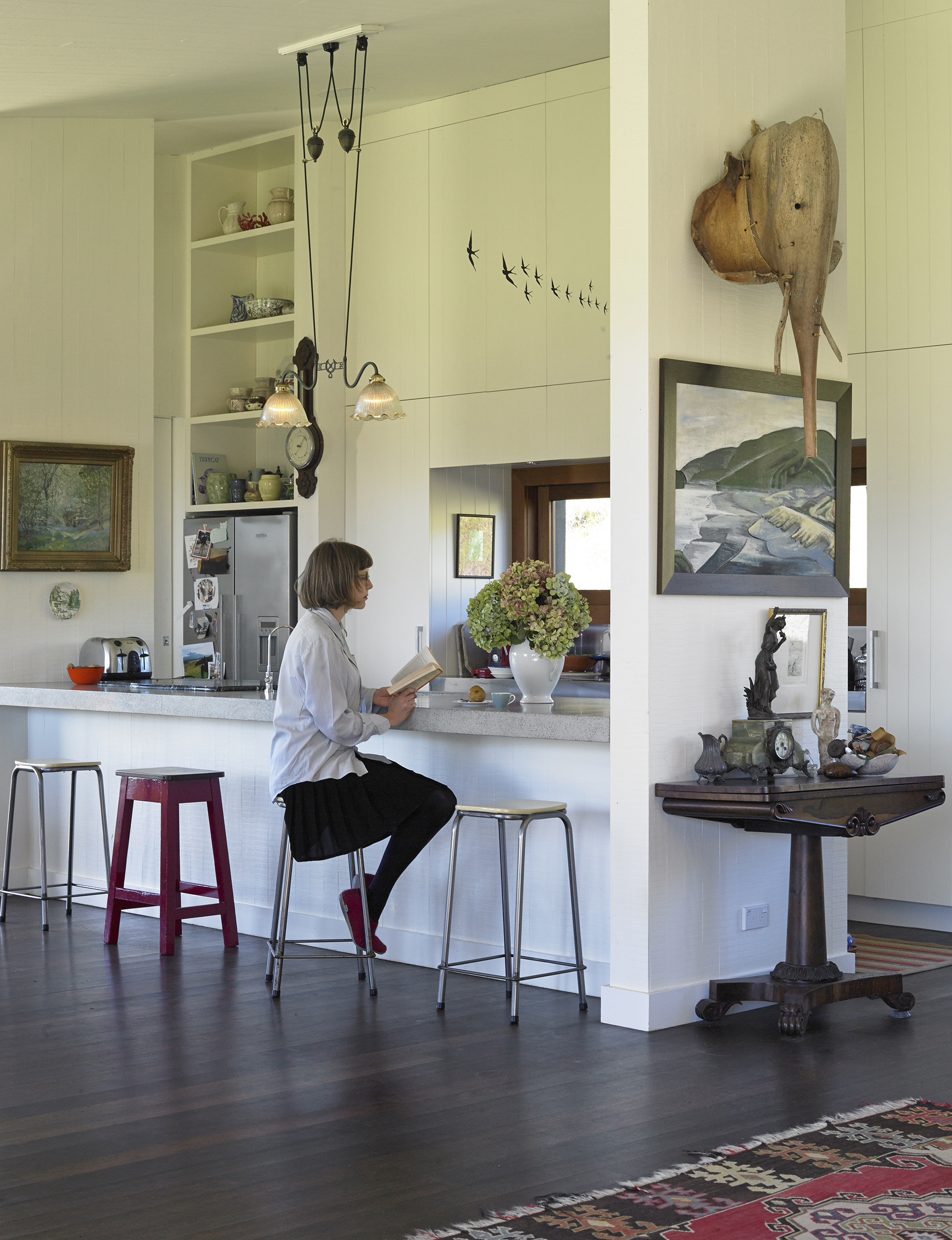
Architect Nicholas Stevens was familiar with Te Henga well before embarking on the project. An old friend of the Brenton family, he also knew the house would, on completion, be decked in an existent array of old, cherished furnishings, rather than the latest interior design. He also knew to expect countless photographs, paintings and objects (many of them linked to the location), some antique cabinetry, and oddities such as an elephant head made from a palm frond and a cut-away anatomical model of a horse. Importantly, the house had a freight of family history, character and grandchildren to accommodate. For Stevens, this was an inspiration rather than an impediment.
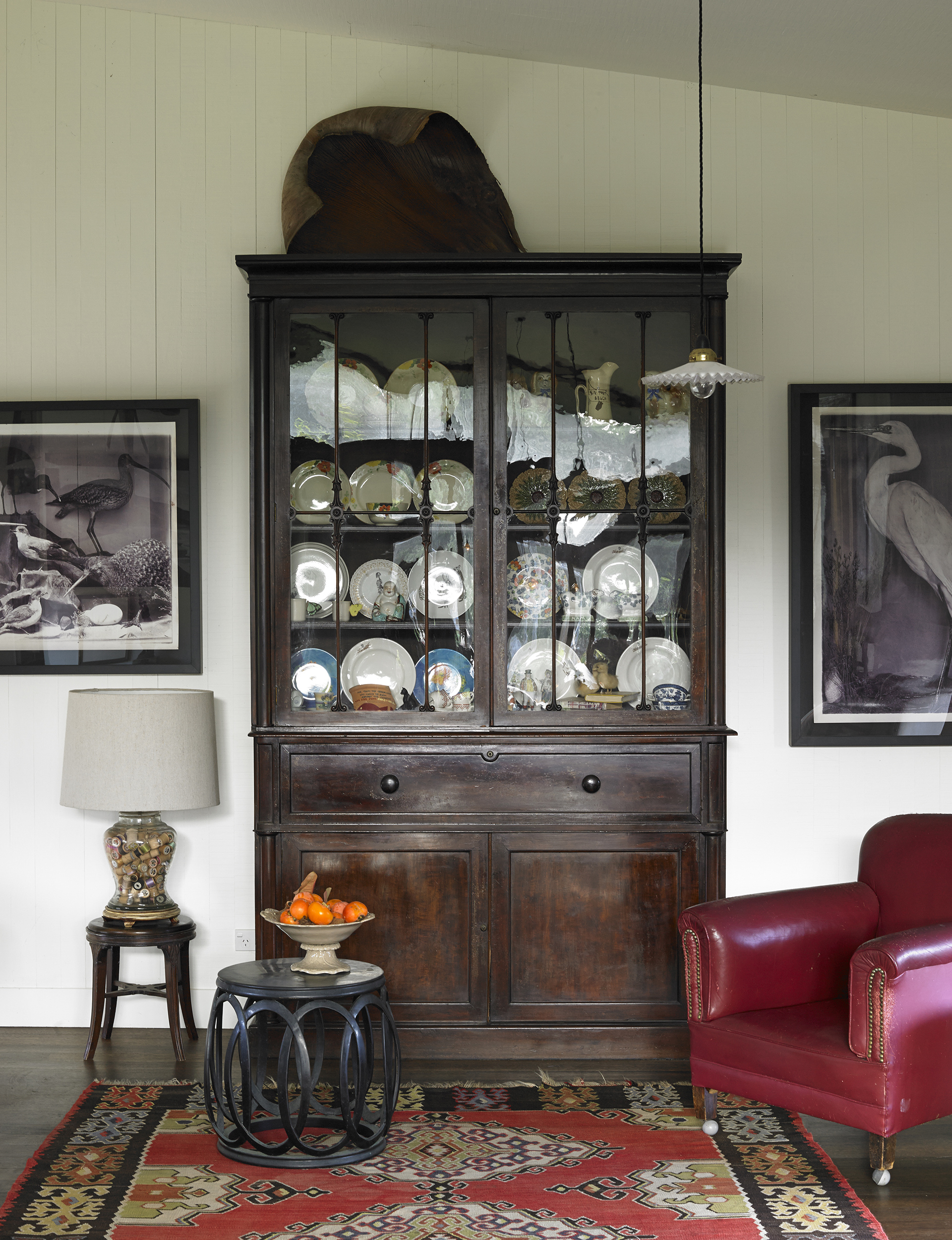
In the early planning stages of the house, Tid’s husband Peter died. A fisherman – or a self-styled ‘pirate’ as she describes him – he remains a palpable presence. She placed an upended dinghy and a life buoy beside the front door as a gesture at once valedictory but also abiding.
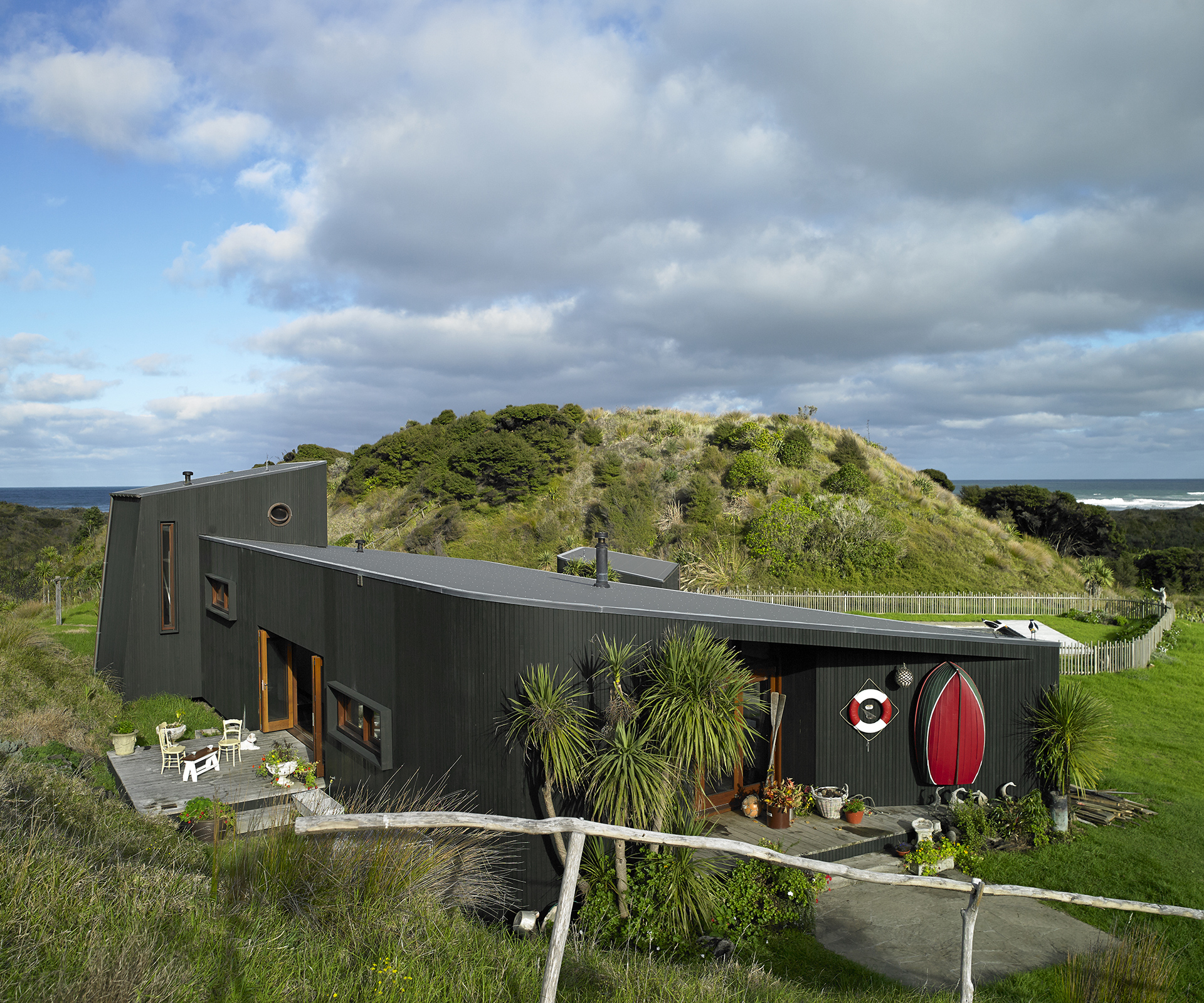
The Te Henga house, with its dark outer casing and isolated circular shutter windows, makes me think of the camera. The blackened cube of the garage brings to mind a Box Brownie, just as the main house resembles a film canister or, from some angles, a projector. Such associations are in keeping with the prehistory of the buildings. The Brenton family has long been film aficionados, and one downstairs room doubles as a projection room. Might the house have inherited the camera’s function as a mechanism for preserving and articulating feelings as well as memories? And the building’s black and whiteness strikes a chord with the monochromatic photographic prints that punctuate the interior.
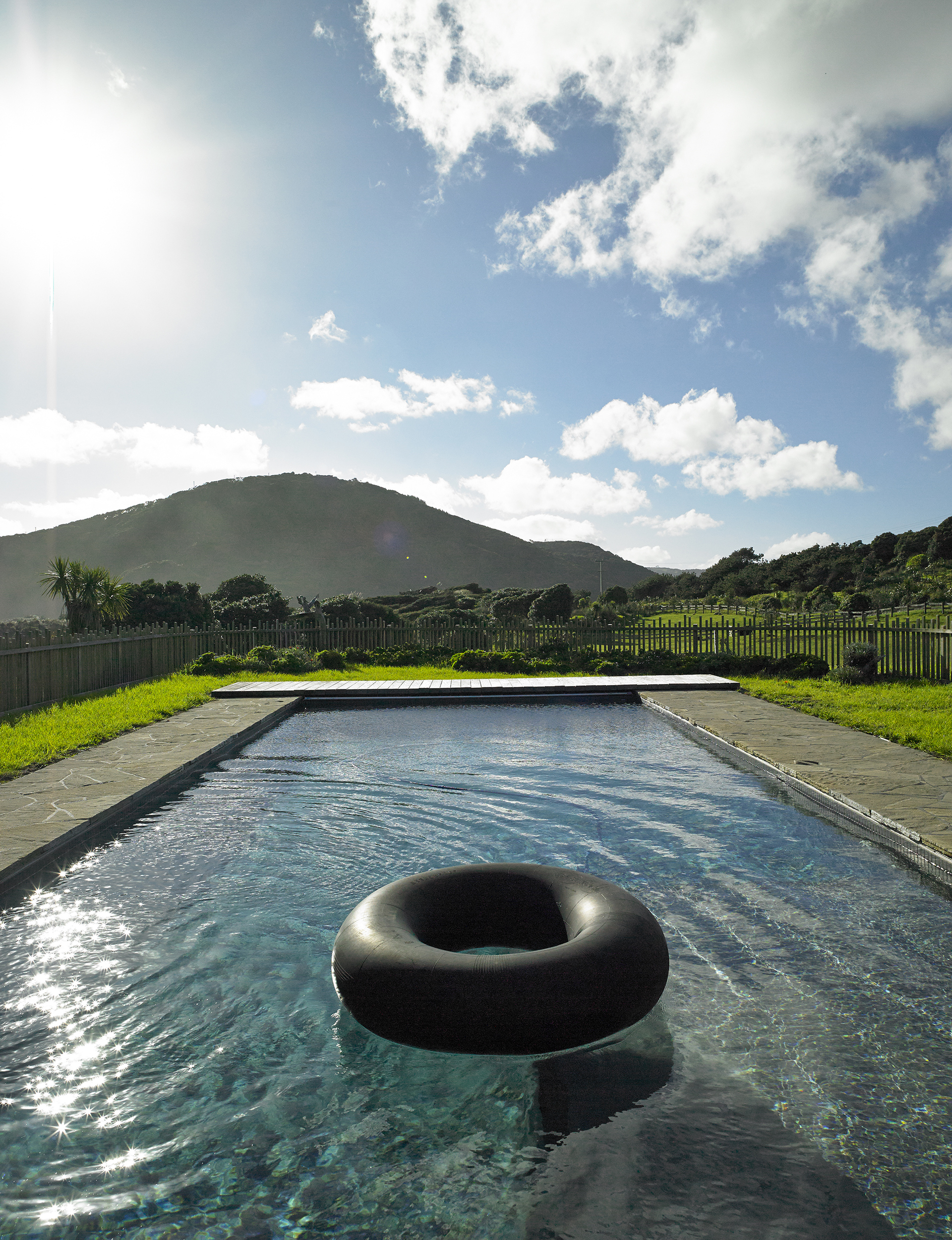
I visited the site during the early stages of construction, when wind, sun and sea-spray were coursing through its framework. Nicholas Stevens and I clambered up inside the walls for the breathtaking seaward aspect atop the skeletal structure. It reminded me of a childhood encounter with a whale carcass on a beach south of here. I looked up at clouds and blue sky through the cage-like ribs and then, as if it were a half-built house, I stepped inside. The Te Henga house has a whale-like, as well as an equine, presence. High and dry on its coastal site, it gestures towards Colin McCahon’s vision of Moby Dick off Muriwai beach, and its blackness is that of McCahon’s ‘Necessary Protection’ works, painted a few kilometres away. Its powerful organic presence calls to mind another Le Corbusier remark: that ‘living architecture’ needs to be travelled inside as well as out, and ‘the quality of the interior perambulation represents the work’s biological strength’.
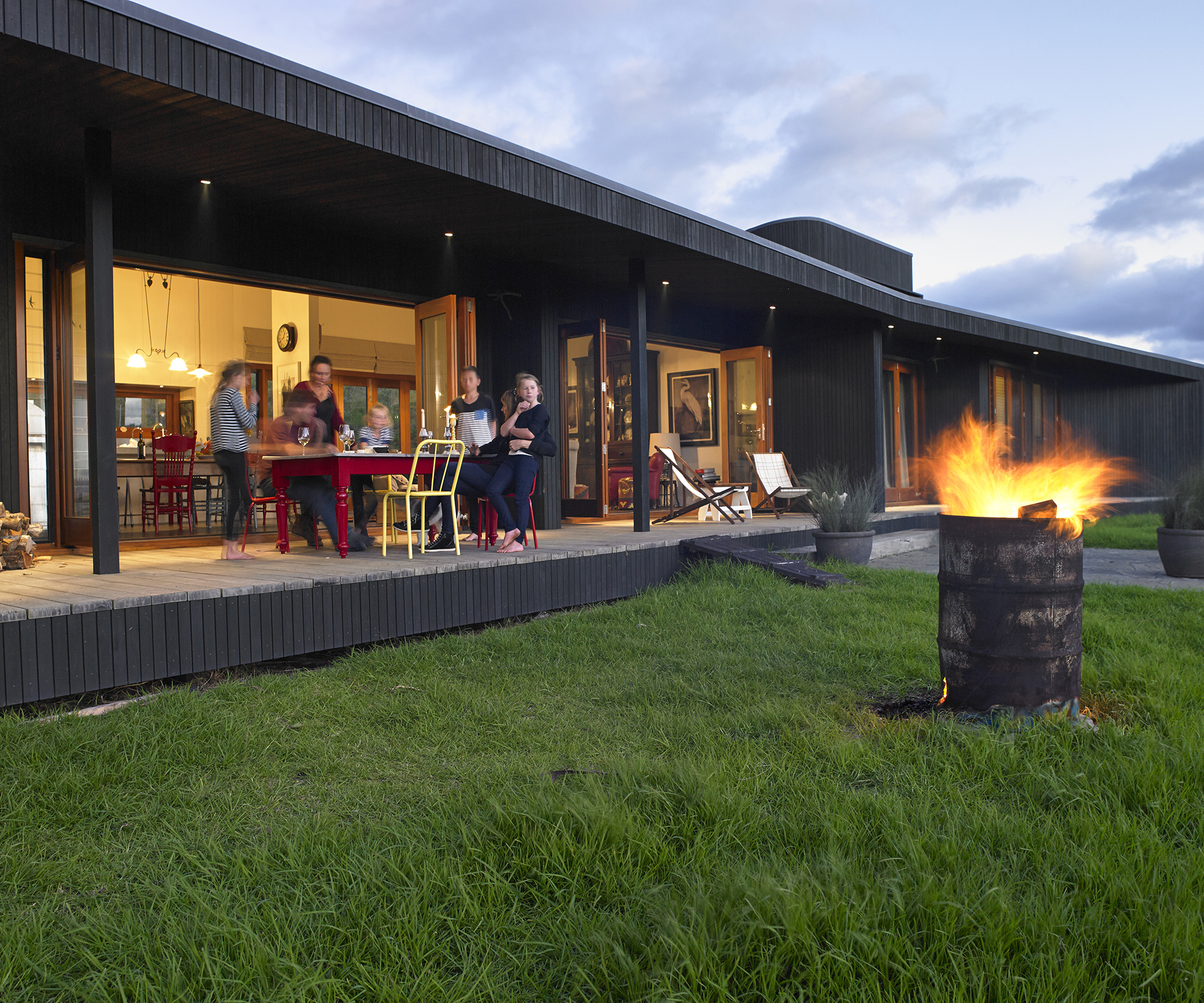
Sitting atop the half-built house, an important difference occurred to me. A whale’s skeleton becomes visible when its life is over, whereas a building’s skeleton comes first, then gradually, the body of the building forms around it. And its life begins.
Words by: Gregory O’Brien. Photos by: Mark Smith.



