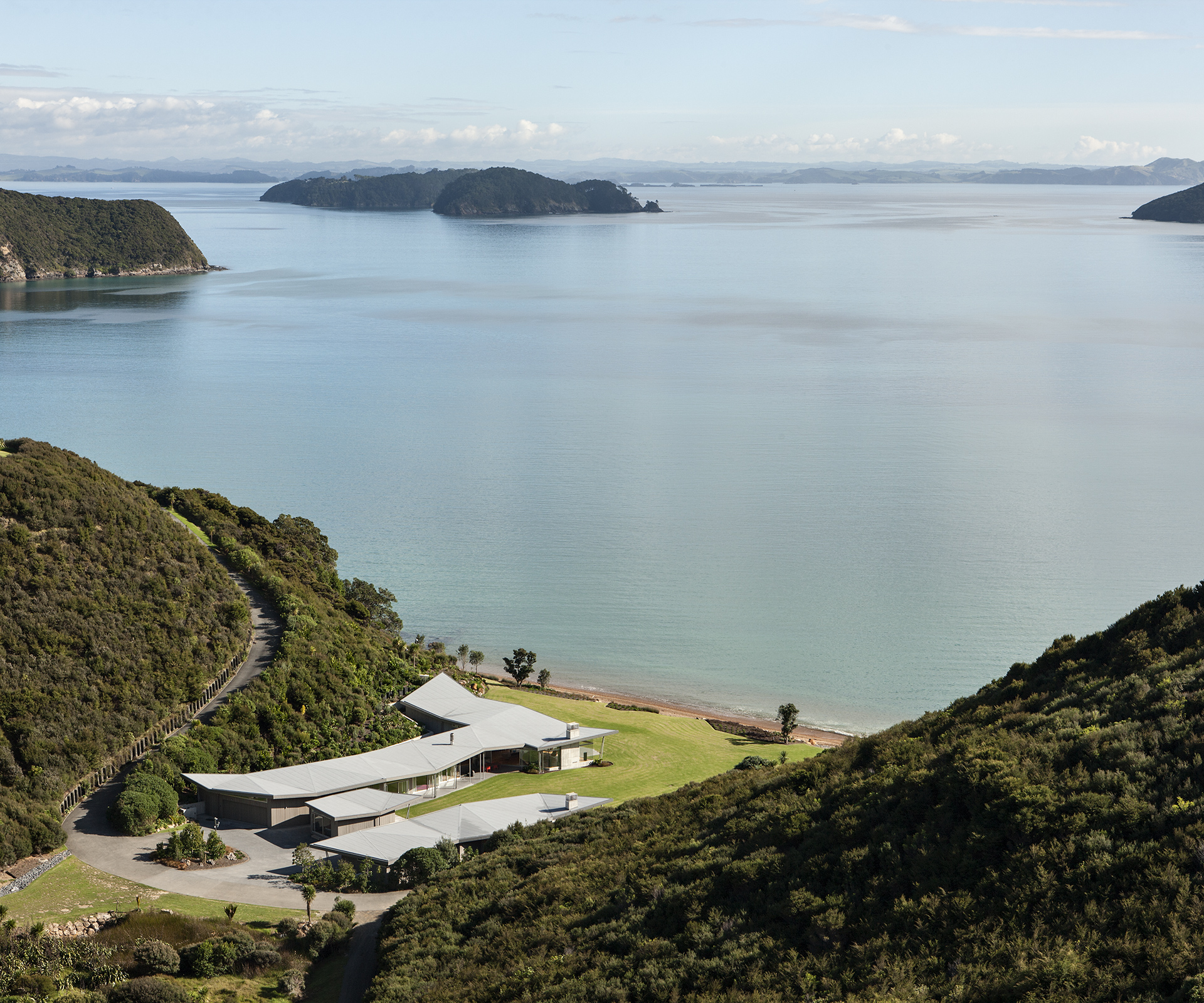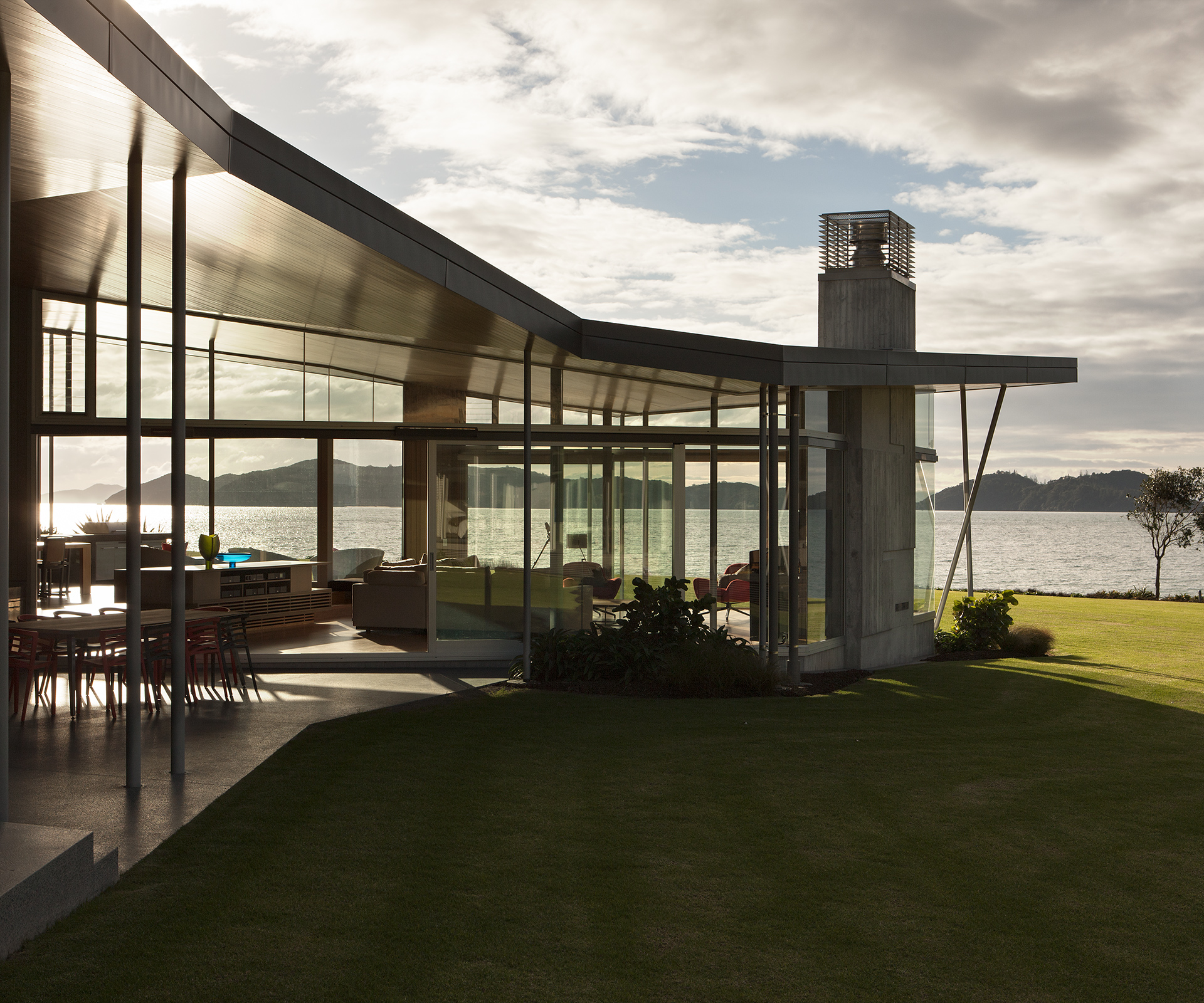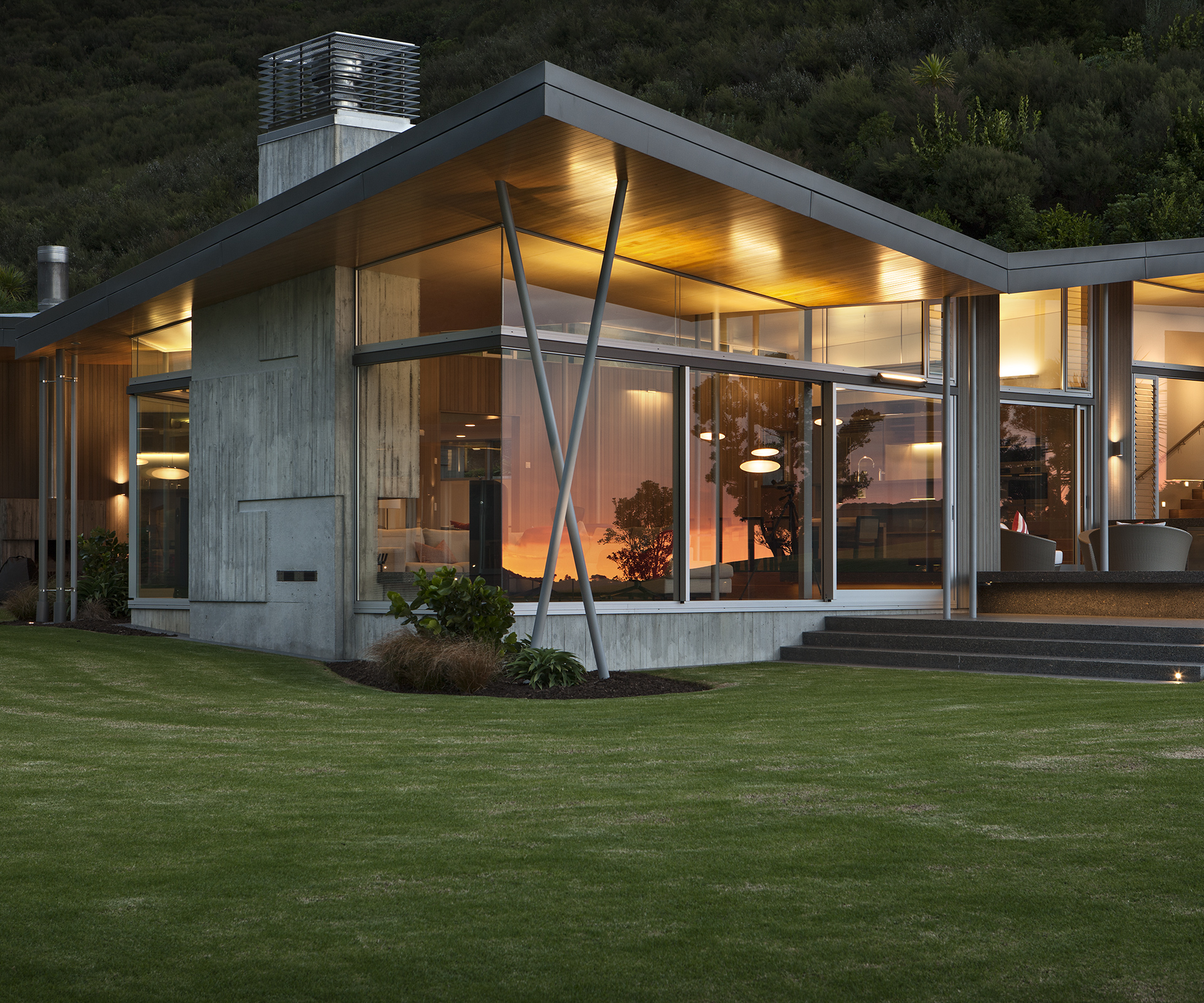A holiday home in the Bay of Islands creates an easy relationship of land to sea

Holidaying large in the Bay of Islands
The Fold House spreads out like a girl on a towel at the foot of the water. It hides at the bottom of a winding descent, past forks in the road, past security gates, a long and sprawling place set on impossibly green grass. On arrival, you see it in the same way you might if you slowly opened your eyes from sleep to find something totally silent and encompassing right there in front of you. It sits just south of Russell in the Bay of Islands and takes three hours and 20 minutes to reach by car from Auckland, or a 45-minute ride by helicopter. I took the former. I imagine that it’s commonplace to arrive and swear at its size. When the project manager Scott Sinel greets me, he agrees it’s a lot to take in, all 1200 square metres of A-grade holiday home.
“Bossley has excelled himself, I think,” says Sinel, who talks about architect Pete Bossley’s houses in the area as though they are as common as Audis in a private-school car park. One home not far from here won this magazine’s Home of the Year award in 1998, and another in the Bay of Islands took the title in 2004. Sinel nods to the latest, the reason I’m here. “This was a mind-fuck to build, it really was,” he says. “It’s a pretty stunning piece of work. I’ve been building all my life but I’ve not seen anything like this.” And he takes me on a tour with great pride and delight.
[gallery_link num_photos=”13″ media=”https://homemagazine.nz/wp-content/uploads/2016/02/HE1215_HOMES_FoldHouse_Y4443.jpg” link=”/inside-homes/home-features/living-large-by-the-bay-in-a-holiday-home-by-pete-bossley” title=”See more of this holiday home”]
He’s proudest of the roof, the spaces, the quality of the natural light and the pool, which was constructed in a single concrete pour to ensure movement didn’t affect the glass strip on top of the long concrete wall. Back in Auckland, architect Peter Sisam, who worked with Bossley on the house, says the pool was a concept dreamed up early on so that from certain areas of the house, the body of water could be seen through the strip of glass that fences it.
[quote title=”” green=”true” text=”The appearance of it having landed softly like a dried leaf, just floating in, just sitting there, the way the light bounces of that ceiling, is really beautiful.” marks=”true”]
The appearance of it having landed softly like a dried leaf, just floating in, just sitting there, the way the light bounces of that ceiling, is really beautiful.
Sisam remembers the first time he came to the site: “We literally sat on the grass and took a breath.” He and Bossley discussed the project with the clients – it would take 38 months to build and reach completion, to become a place to host family and friends with plenty of grass to play cricket.

When I visited Bossley’s Auckland office to talk to him about the house, he produced drawings and a model. The idea from the start was to break large spaces into smaller elements, “so people will move outside to go back in again and it’s more like being on holiday”. Having three separate structures meant it was easier to engage with the contours of the land, and the changing roof pitches further illuminate that feeling of an undulating, poetic landscape. Bossley pointed to the bitumen-based sheet roofing that looks like origami. We counted its folds and reached 28. Inside, the ceiling is made of European poplar plywood. The builders crafted the junction of each angle and fold of the ceiling to meticulously follow the exterior roof folds. Because the ceiling is so beautiful, Bossley insisted there would be no downlights and, apart from utilitarian spaces, such as the kitchen work surface, the whole place is lit by uplights. At night it glows. He says the roof has a life of its own, its delicacy being his highlight. “It bends and folds – it doesn’t necessarily relate to the walls underneath and that’s a very deliberate thing. The appearance of having landed softly like a dried leaf, just floating in, just sitting there, the way the light bounces off that ceiling, is really beautiful,” says Bossley.
The layout of the house is also unexpected. Instead of a long rectangular building at the water’s edge to cash in on the view, the bedrooms are slotted down to the back of the site and each has a different glimpse of the landscape. Bossley says the relationship to land and sea changes as you move around the house and “it makes the house a lot richer and more interesting to live in”. It also means there is no dead space out the back, and the grassy area between the middle of the buildings is enlivened by its own views of the sea.

In Bossley’s office, there’s a small diagram of walled gardens. “For the Persians, the word paradise actually means walled garden,” he says. Next to it, he’s drawn deconstructed versions that capture a New Zealand spirit – our desire to live in open spaces and utilise the landscape, while at the same time creating a sense of encampment. The Fold House does just this. The journey between each building was designed with the idea of the casualness of camping, of bare feet on the grass, of loose boundaries between inside and out.
Bossley says some people get it, while some don’t. “Some say, ‘Well aren’t you going to get wet going from here to here?’ And I say, ‘Well, yeah’.” He laughs. “Some people don’t get the camping reference because they’ve obviously never stayed in a tent or a caravan.”
There is something magical about opening a tent on a brilliant morning – waking to an intake of thick air, the desperate reach for the zip, poking your head out. Then damp grass, the closeness of water. It’s kind of astonishing that a house this grand in scale can have anything in common with summer holidays in a tent. Its opposition to present design theories around small-scale housing is striking when you arrive and when you think about it afterwards (a beach house for godssakes!), but not when you’re there. It’s easy to picture the doors flung open on a perfect day, games of cricket, people with their beach towels spread out at the foot of the water and, afterwards, sand from the beach travelling from their feet through the house.
Words by: Aimie Cronin. Photography by: Simon Devitt.
[related_articles post1=”42179″ post2=”42643″]




