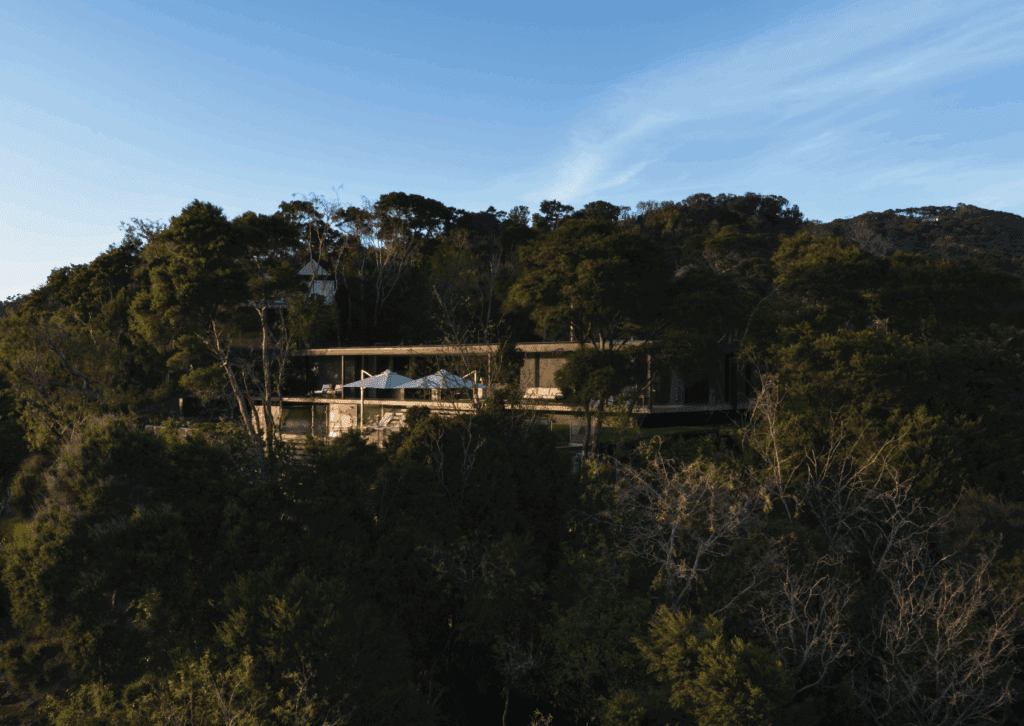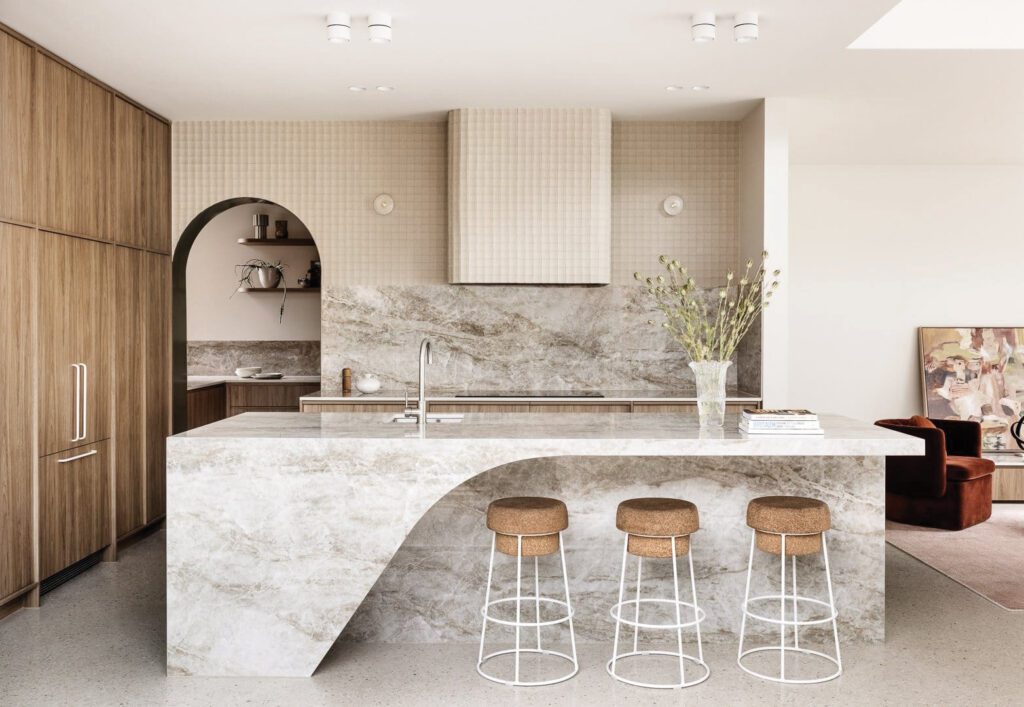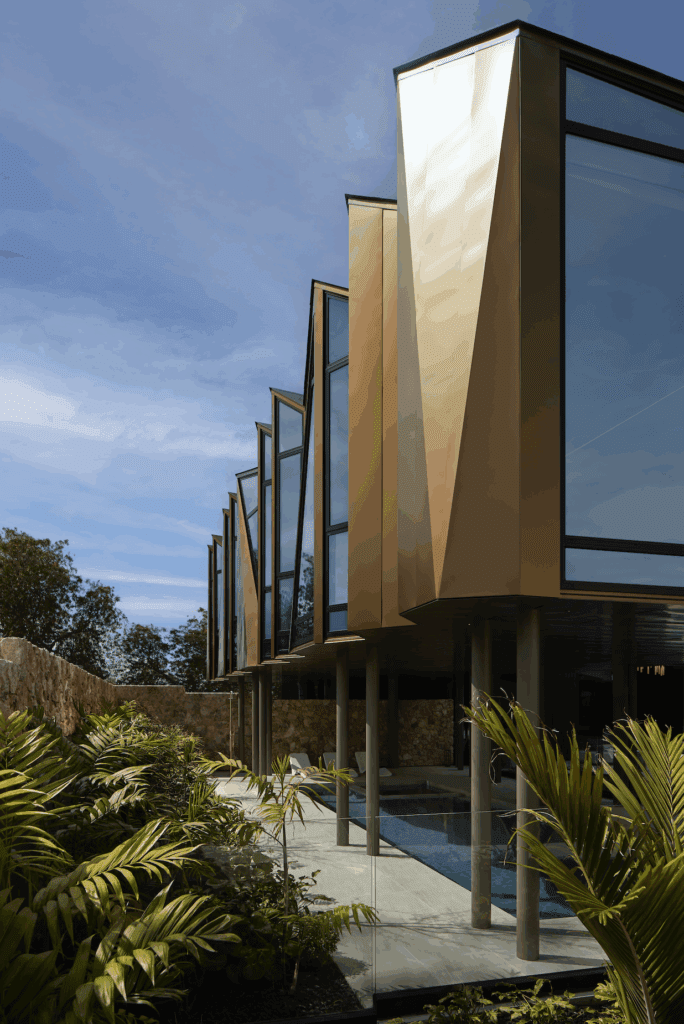An Omaha Beach holiday home’s ensuite bathroom emphasises light and relaxation while managing to accommodate a generous shower space and vanity
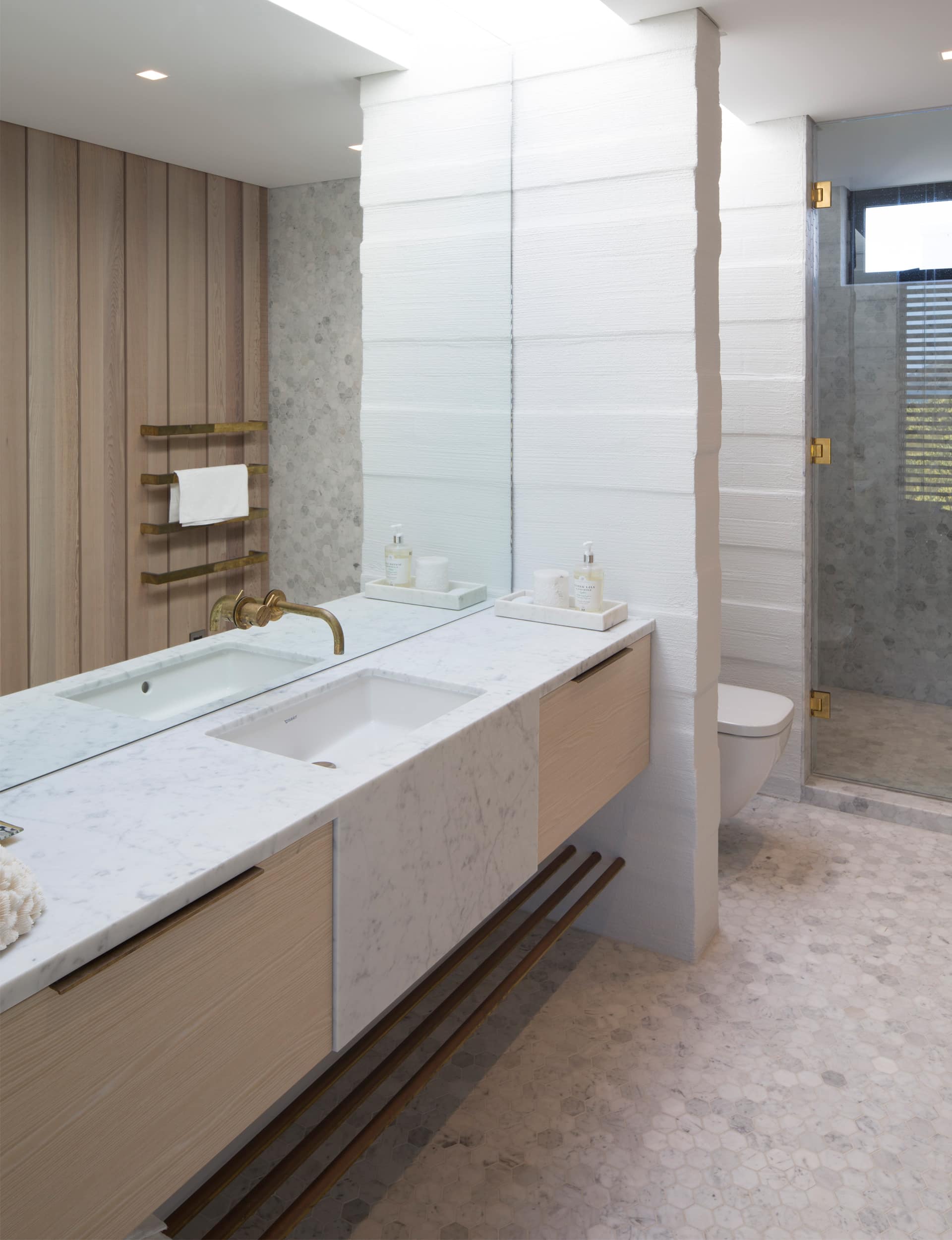
Designer Julian Guthrie
Location Omaha Beach
Brief An ensuite bathroom for a holiday home, with a generous shower and vanity space
Q&A with designer Julian Guthrie
What was the starting point for this bathroom design?
It’s a repetition of the materials used around the home, including bagged masonry, band-sawn cedar, marble and raw brass. We wanted to create a light-filled, private sanctuary.
How is storage catered for?
There are deep drawers in the vanity and a brass rack below the vanity for additional towels.
Do you approach a bathroom design differently for a beach house as opposed to a house in the city?
Typically, the permanent storage requirements are less but you need to allow spaces for toilet bags. Makeup lighting is less of an issue!
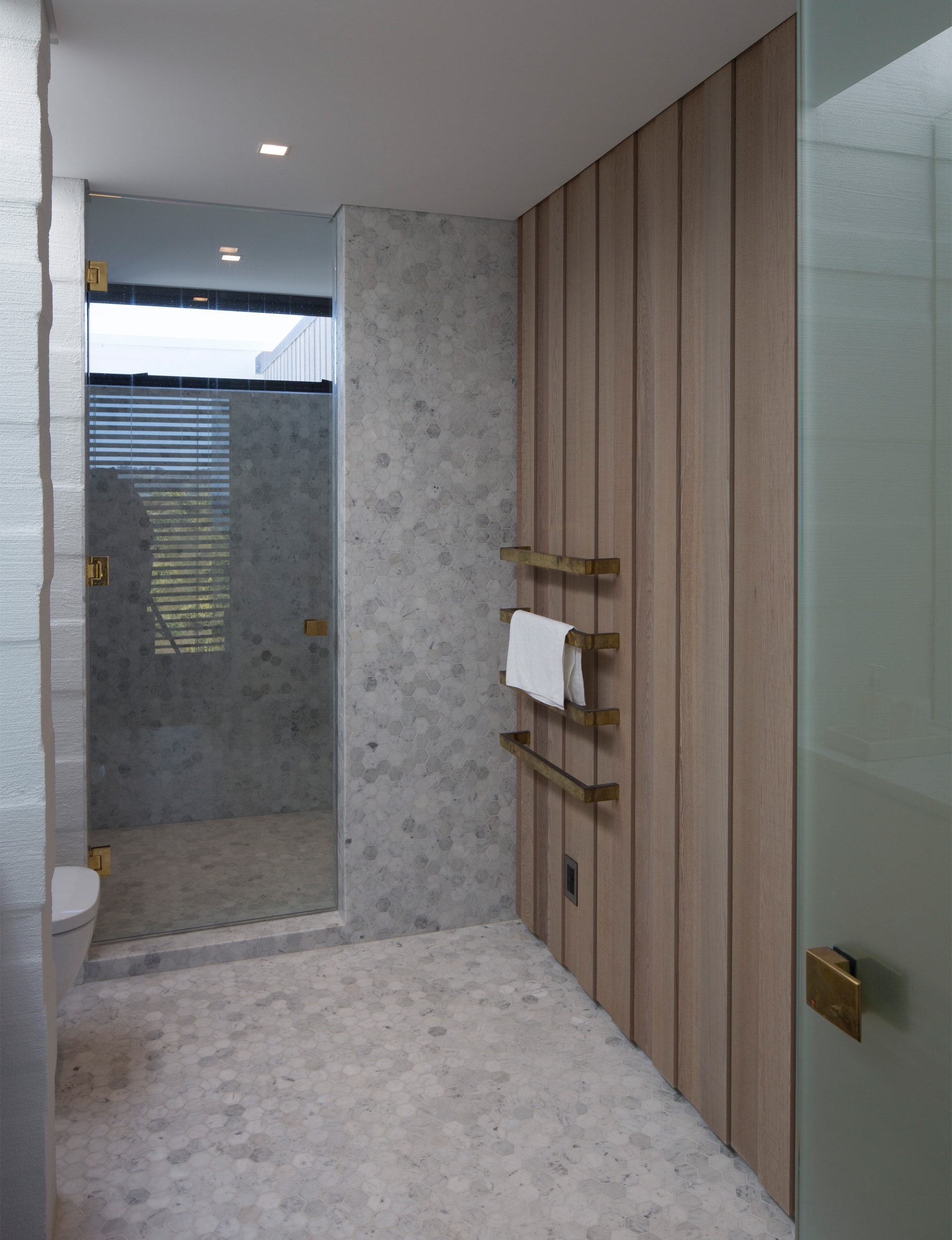
Any tips on lighting and ventilation for bathrooms?
As much natural light as possible and, ideally, good-sized ventilating windows. In this case, a concealed skylight allows extra natural light without compromising privacy.
How do you make a bathroom design timeless and not too fad-driven? Or should people just do what they like?
They are expensive rooms to fit out, so I recommend spending on high-quality fittings and finishes and having generally neutral colours which will work well with adjacent rooms. Choose fittings which are comfortable to use, with easily maintained finishes.
What are the important things to invest in with a bathroom, and where can people save on the budget?
I think the vanity surface and good storage are key, along with good lighting. You can limit the amount of tiling and use other interesting, cheaper materials when you’re not dealing with the wet areas.
Design details
Tiles Goia marble hexagonal from SCE. Basin Under-mount Duravit from Metrix. Tapware Vola in raw brass from Metrix. Vanity Goia marble slab from SCE with oak cabinetry by Johannes Erren. Towel rail Raw brass from Metrix. Toilet Happy D Duravit from Metrix. Lighting Inlite. Mirror Custom-designed and made. Skylight Custom glass roof. Wall finishes Bagged masonry and oiled cedar sarking.
Photography by: Patrick Reynolds.
[related_articles post1=”51997″ post2=”49398″]


