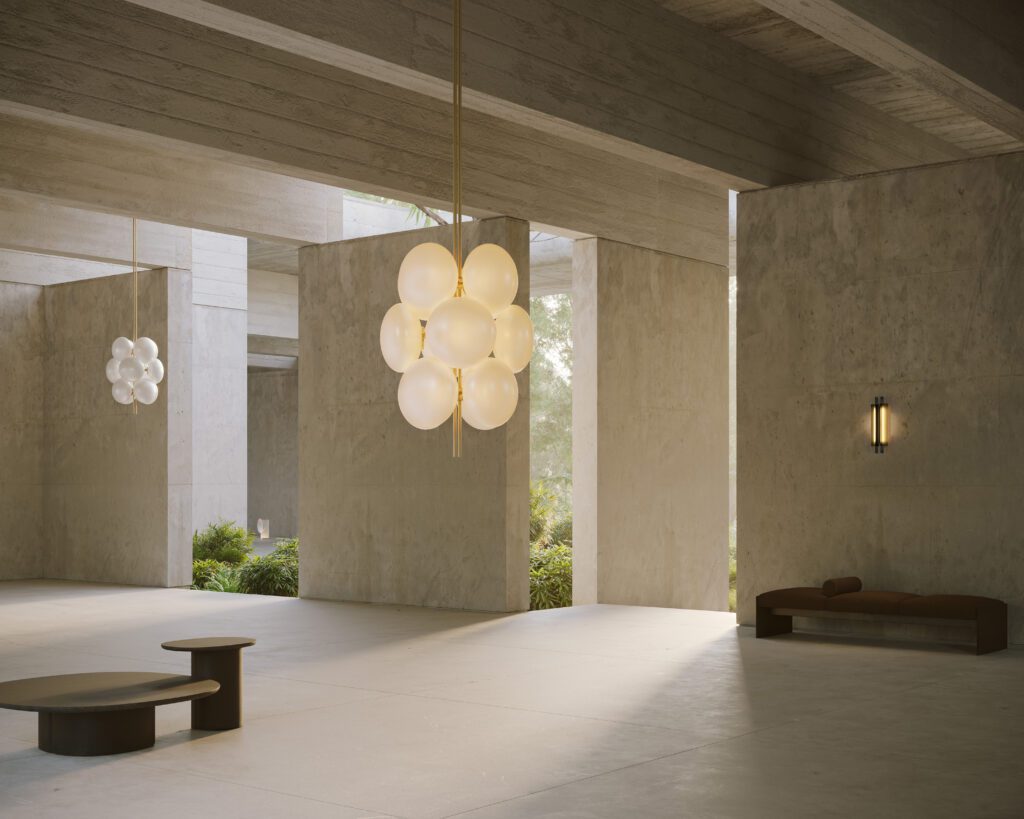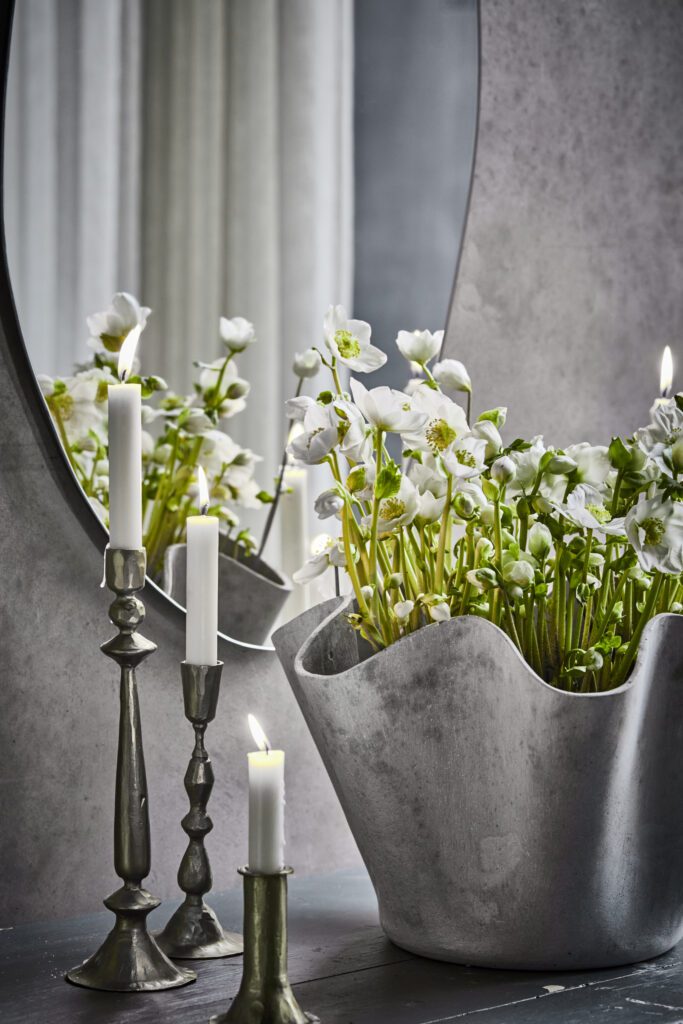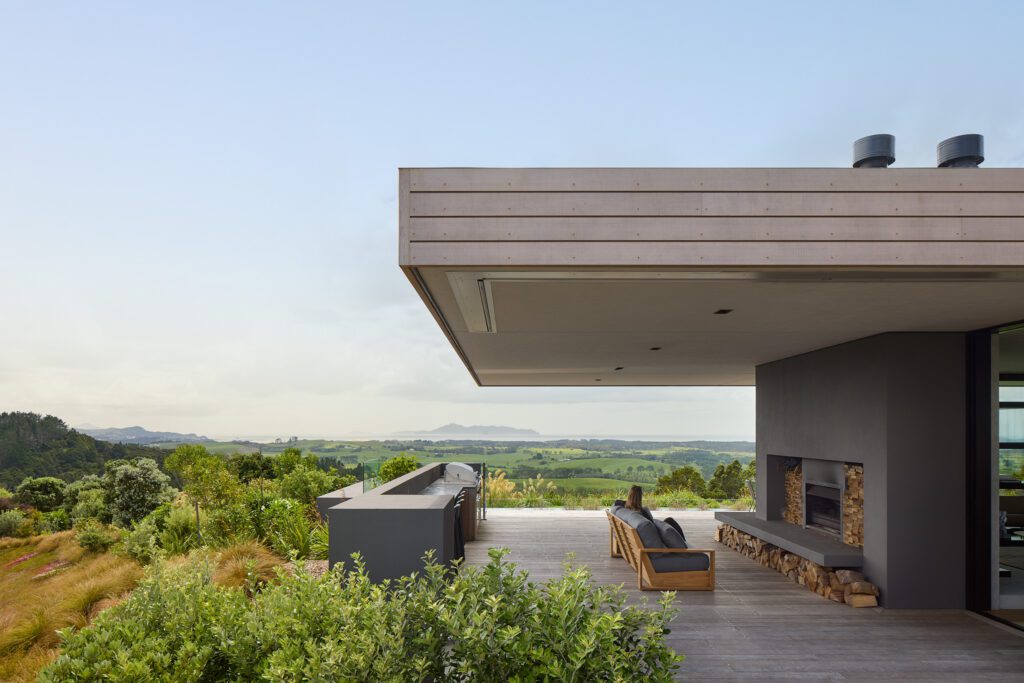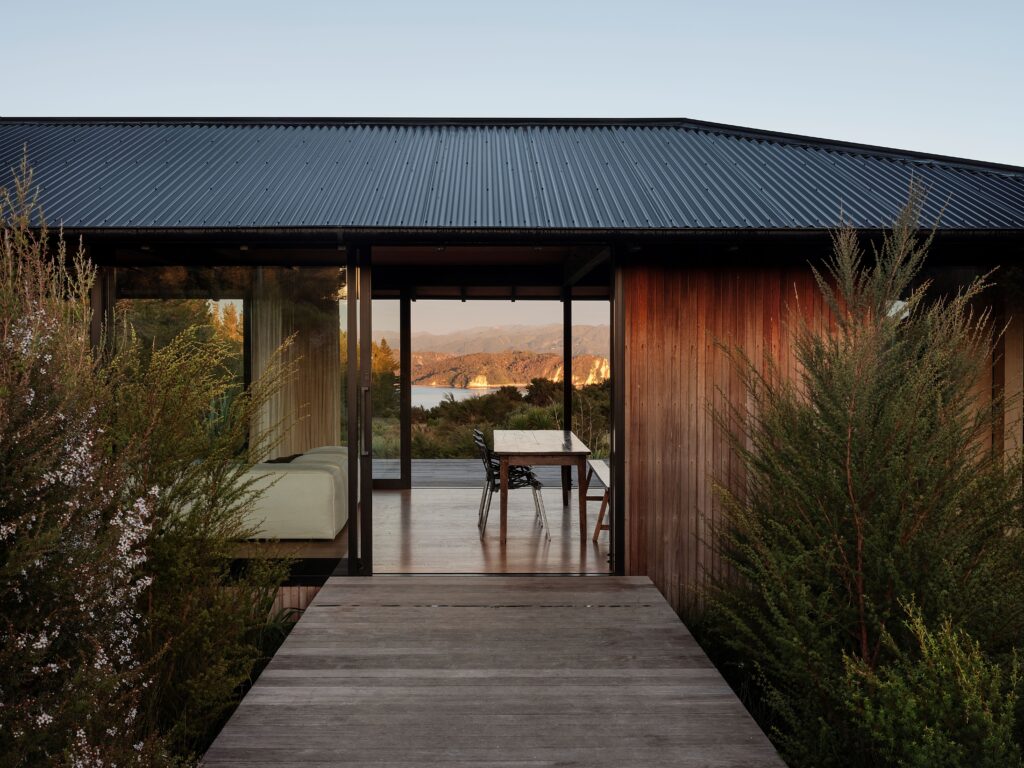An architect and an industrial designer succeed in melding beach and city together flawlessly in their family home in Westmere, Auckland
Q & A with architect and owner Andrew Meiring
This isn’t the first time you’ve designed a house for yourself – what did you learn the first times around?
I learned not to be too precious and feel like the design had to embody everything I am as an architect. I think you can scare yourself off from taking it on in the first place, and hopefully it won’t be the last time you’ll get to do it!
The back lawn runs to the south west. How did you open the house up the outdoors but still keep it warm?
The majority of the glazing runs down the northern side of the house, allowing for full solar gain during the day. That heat is retained in the slab well into the evening, meaning that no central heating system was required. Because the house opens up on both the north-eastern and south-western sides we track the sun’s arc all day.
You like to design the hard landscaping at the same time as the house. Why was this important on this project?
In all our residential projects I consider the hard landscaping to be integral to the architecture and not to be dealt with separately. I regard landscaping as an extension of the architectural form, and external spaces just as important as internal ones.
You originally wanted the house all on one level, but are you glad for a bit of separation now that your son’s a bit older?
Absolutely. We were concerned about having our three-year-old on a separate level but shouldn’t have been – he loves having his ‘own’ floor! It was a good lesson in how important it is to look beyond one’s current circumstances when designing for longevity.
Words by: Claire McCall. Photography by: Jackie Meiring.
[related_articles post1=”47787″ post2=”43734″]




