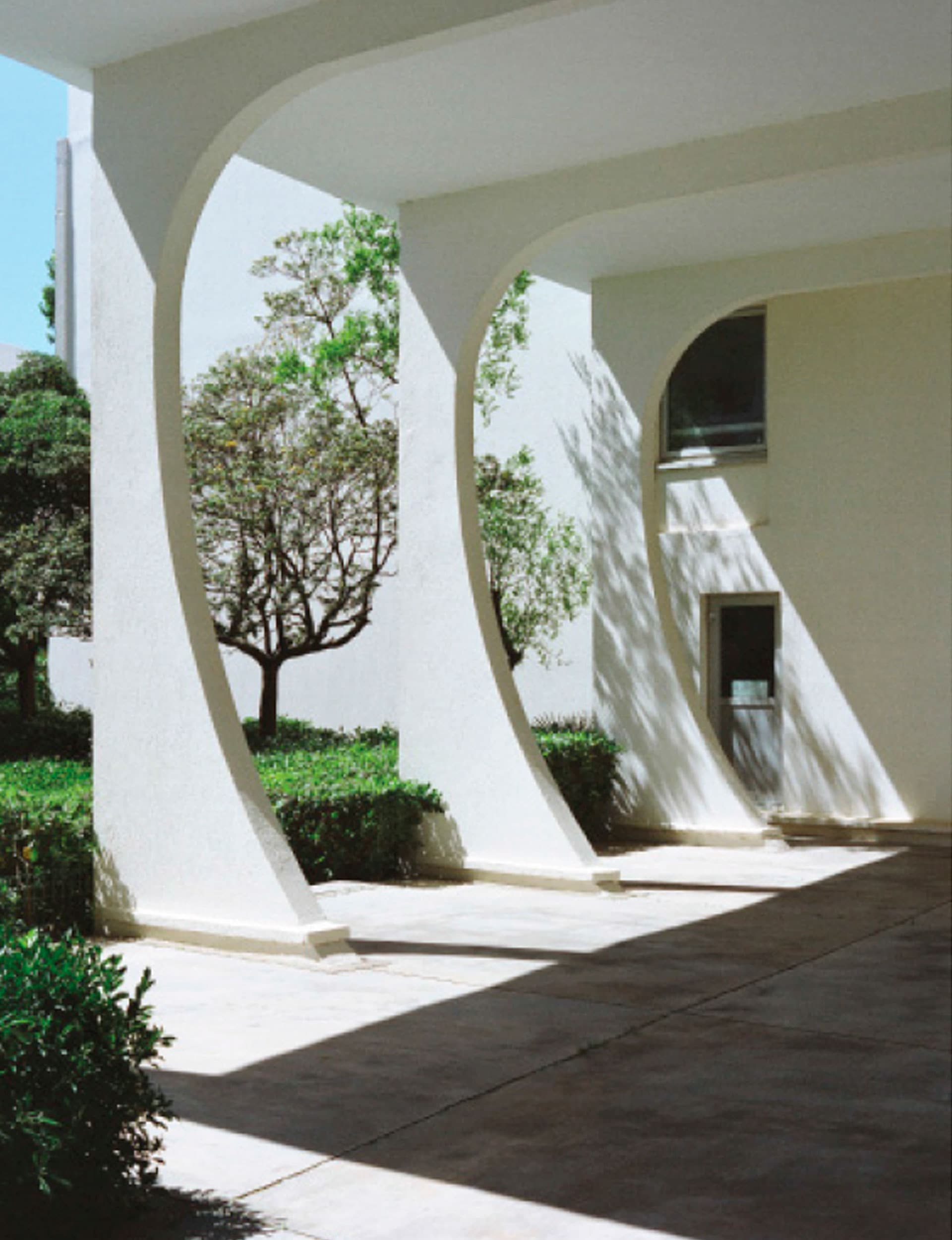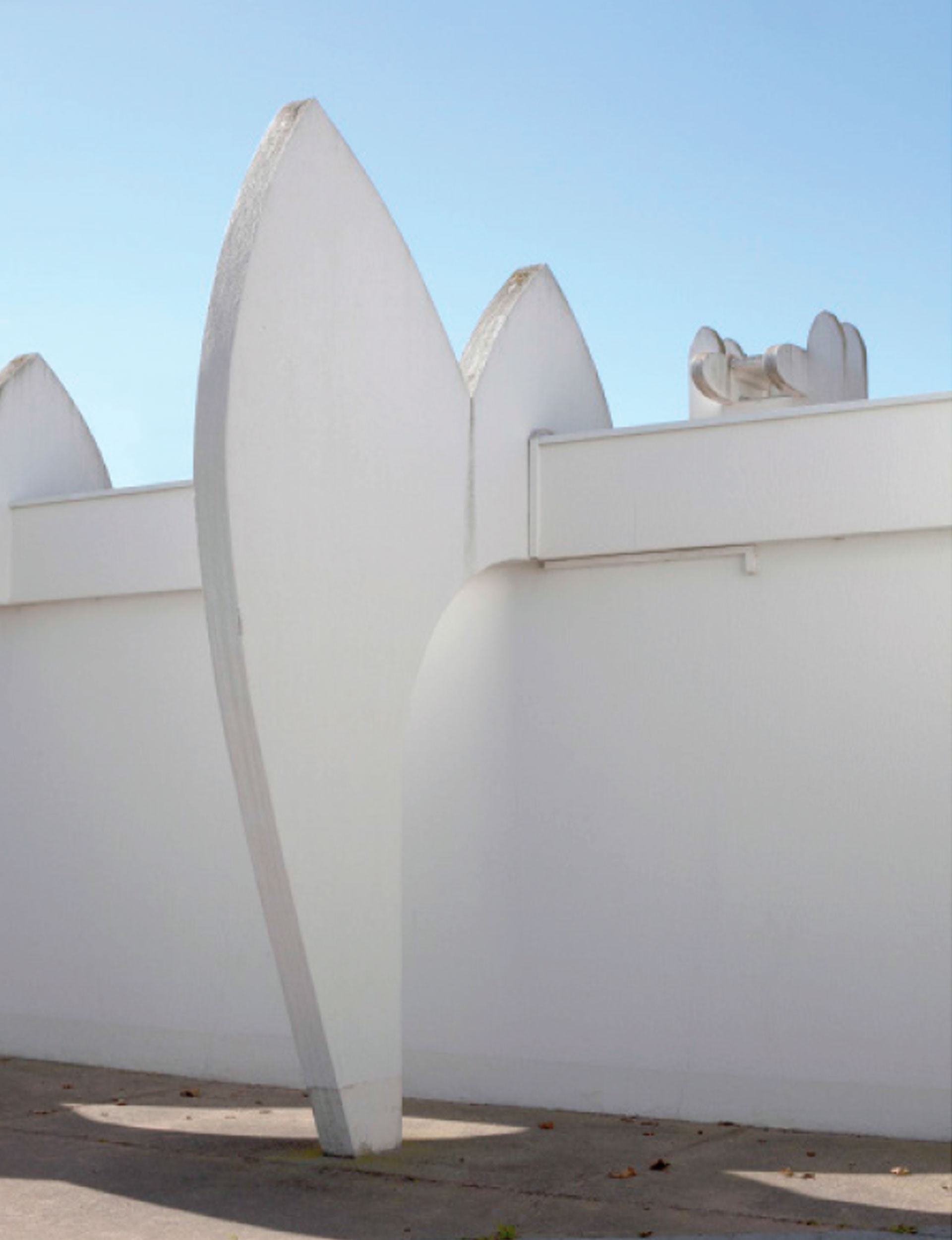Photographer Mary Gaudin on avant architect Jean Balladur and his visionary town: La Grand Motte

La Grande Motte literally means the big clod? Yes, that’s the literal translation. It sounds much better in French. Jean Balladur must have been the envy of many a French architect in the 1960s. He got to build a completely new town along a swathe of untouched Mediterranean coastline. What’s more, he built it to his own singular vision: a mix of pre-Columbus pyramids and pre-fabricated and moulded concrete structures, inspired by a visit to Oscar Niemeyer’s Brasilia in 1962.
You have your upcoming exhibition ‘La Grande Motte’ at Precinct 35 in Wellington. Why did you want to photograph the town? La Grande Motte is a surreal futuristic experiment. It was built in the spirit of optimism; a sort of utopian concrete cityscape. The buildings are very sculptural and I constantly find new forms to photograph. The town is especially good to photograph off-season in the softer winter light when the trees are mostly without leaves and the architecture shines through.

How is the place regarded – eyesore or brutalist treasure? A bit of both. When the town was first built, as one would imagine, there was quite a bit of adverse press. It was, after all, a completely new town built entirely of concrete. Pierre Pillet was responsible for landscaping the town and planting was central to its planning. The vegetation has grown up around the town and buildings sit well among the trees. The town works. Cars are kept away from the beachfront. Pedestrian walkways and cycle paths have always been integral to the town. Public sculpture sits among umbrella pines.
When did you first encounter it? It’s only a 20-minute drive from where we live in Montpellier. I remember first seeing the pyramids on the skyline from the motorway and thinking, what is this crazy architecture?
Precinct 35
35 Ghuznee St, Wellington
precinct35.co.nz
Photography by: Mary Gaudin.
[related_articles post1=”59705″ post2=”59198″]




